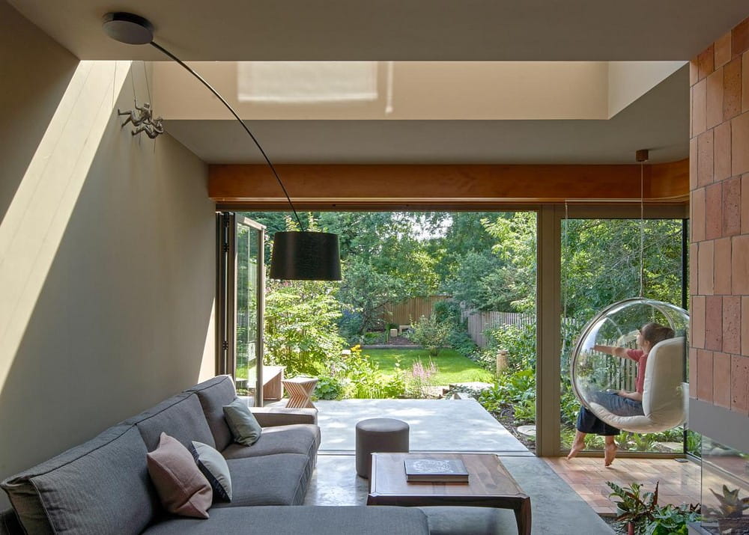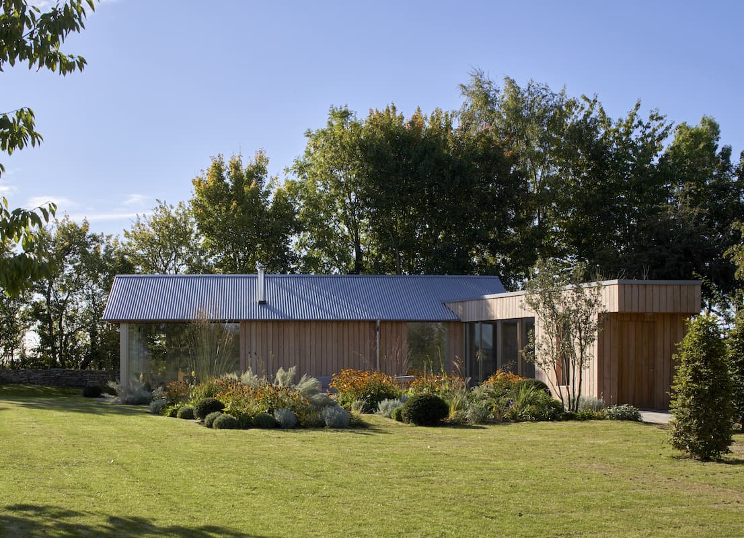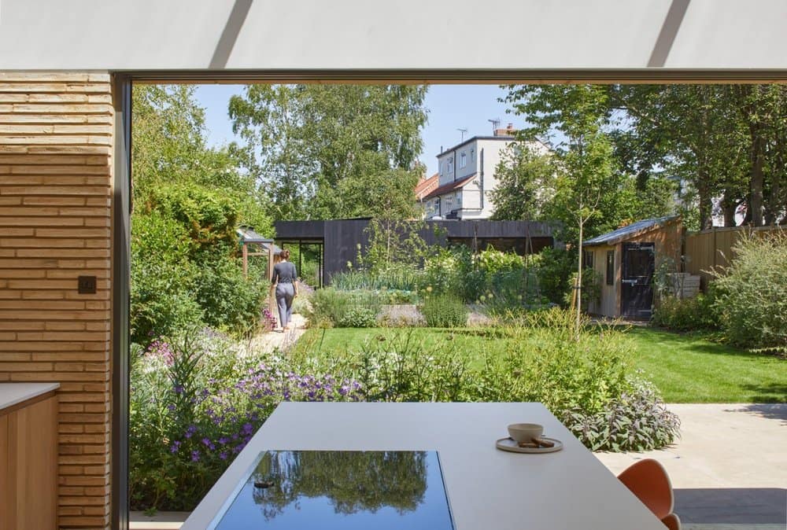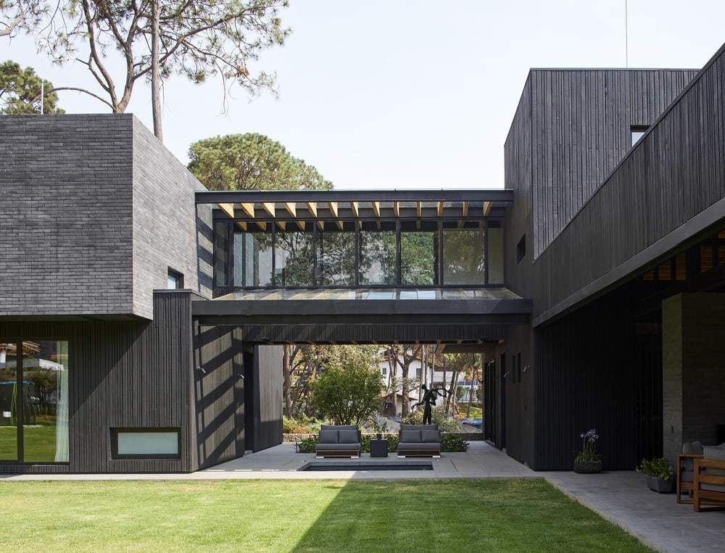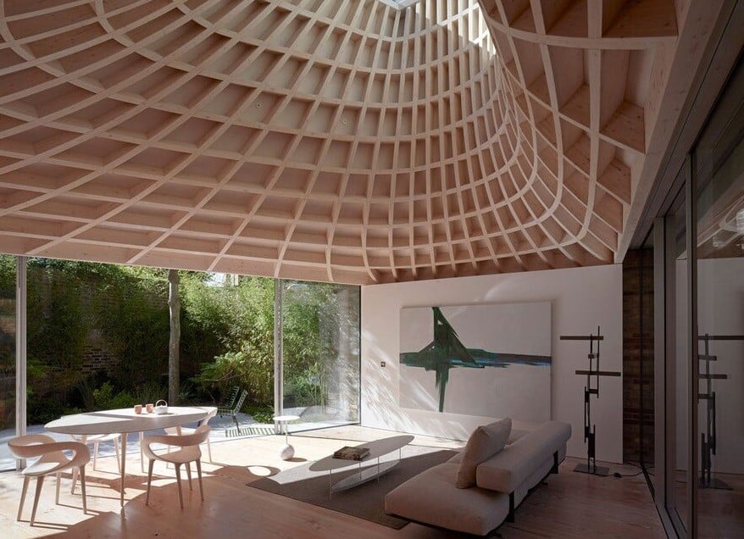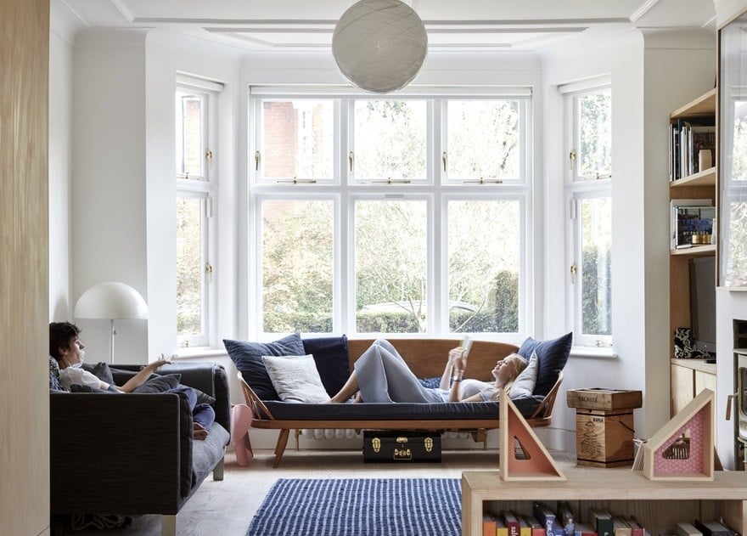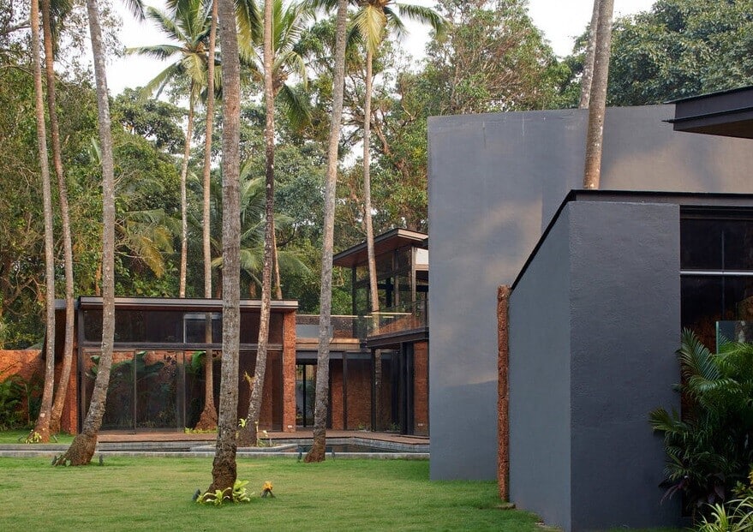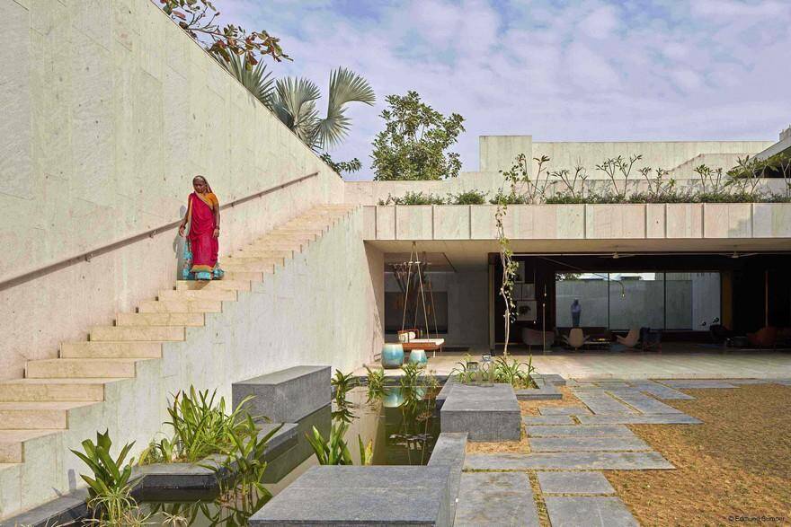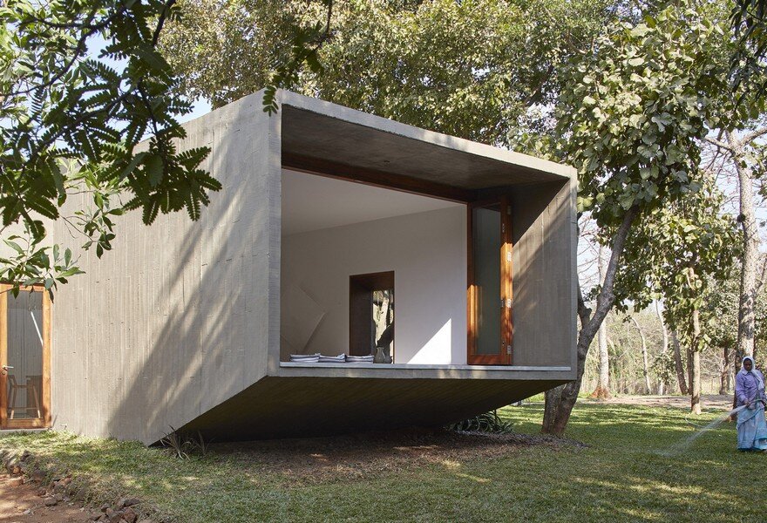Edmund Sumner photography
Edmund Sumner is a London-based architectural photographer who has been working globally since 1998. His photos are known for their thoughtful compositions, capturing both bold architectural gestures and the subtle atmospheres of interiors and exteriors. His work spans houses, cultural buildings, hospitality, education, interiors, retail, and more.
He collaborates with architects, interior designers, developers, contractors, and engineers, producing work that is published in many international media. Some projects, like Casa Naila in Mexico, illustrate both his technical control and his ability to convey mood, materiality, and place.
LOCATION: London, UK
LEARN MORE: Edmund Sumner Photography
Tree View House was formerly a fairly plain bungalow at the end of a cul-de-sac, however, following a series of thoughtful interventions Neil Dusheiko Architects have imbued the home with references to Delhi and California where the…
London-based architecture and interior practice TR Studio have completed the build and interior architecture for their latest project TP Family Lodge, a timber framed family space for work, play and relaxation with views across the surrounding AONB…
Our brief was to extend and restore a Victorian semi-detached house that had fallen into disrepair in South Cambridge. Our clients also wanted to add a new-build outdoor leisure space to the end of their garden to…
On the hillside of the Magical Town of Valle de Bravo, a restful enclave popular among city dwellers only a 140km drive from Mexico City, we can find Casa DiDox.
A new 247 sqm Garden House-Pavilion located on a backland site in Notting Hill, London and set over ground and basement levels. A house that is a roof and a hole in the ground.
The Douglas House was designed, in many ways, from the inside out: we took the absolute limits of permitted development rules in terms of what we could achieve in increasing the volumes on Ground and Second Floors…
Villa in the Palms is named after the 19 towering coconut palms that thrived for decades on the land, which dictated the villa’s concept and footprint. This four-bedroom house overlooks a field and a seasonal stream.
This cruciform shaped house was evolved to house a family of six. The plot is located at Bopal (Ahmedabad) in a gated community at the end of the internal access road. The house is an expression in Dhrangadhra…
With a stream running through the house, this Alibag Indian retreat is delicately woven into the landscape, alternately opening up and closing itself to the different characteristics of the site.

