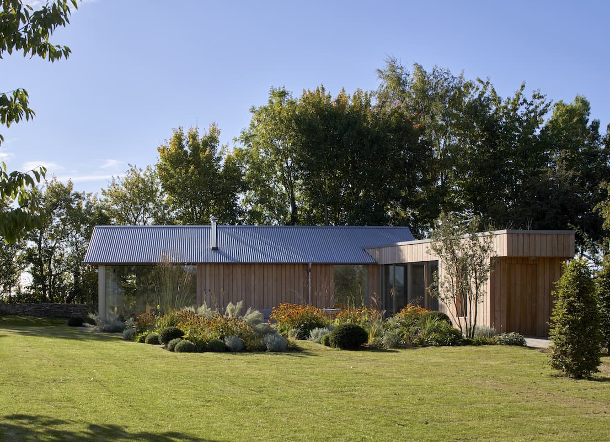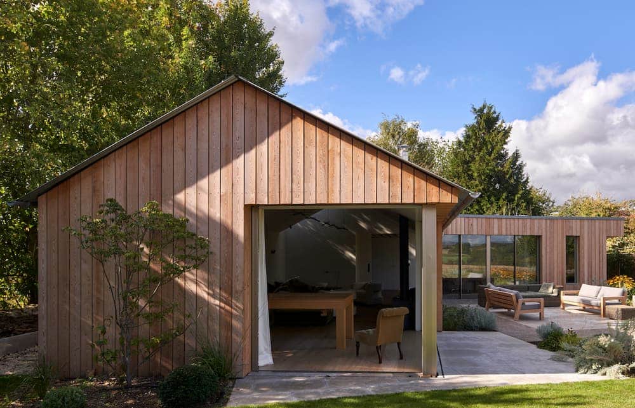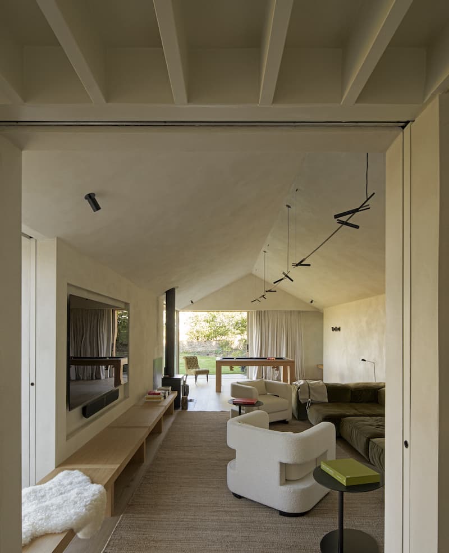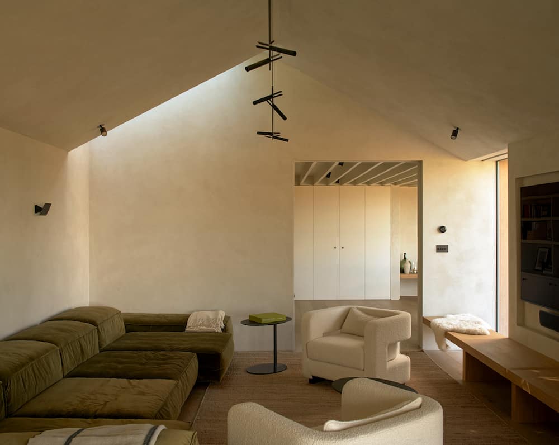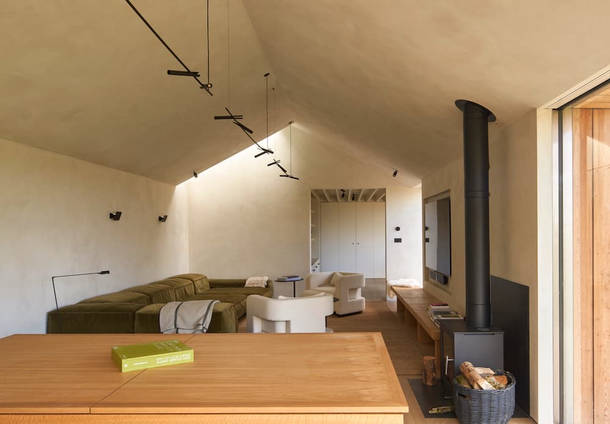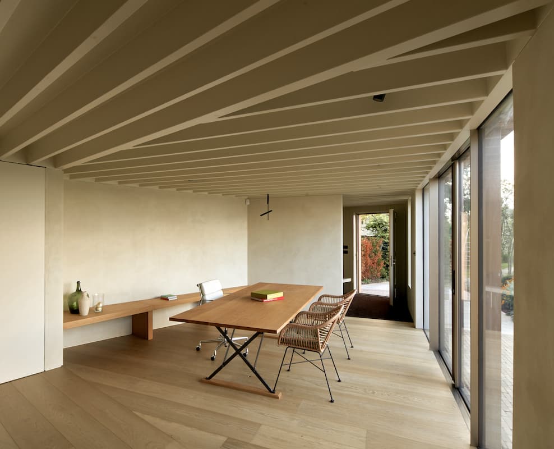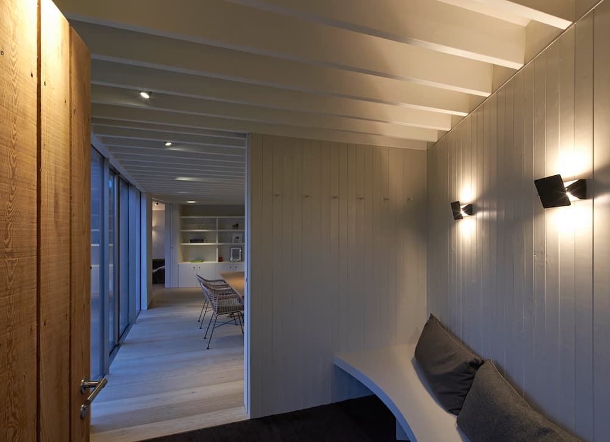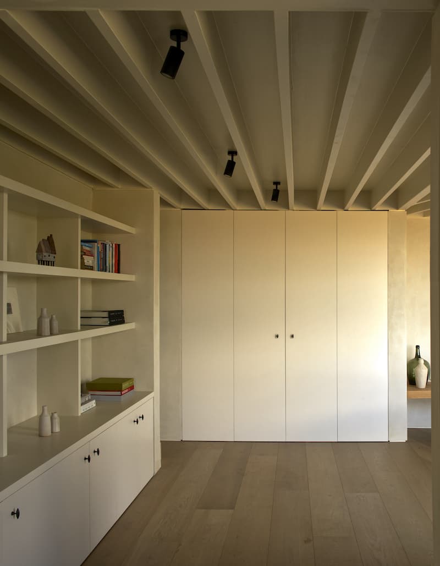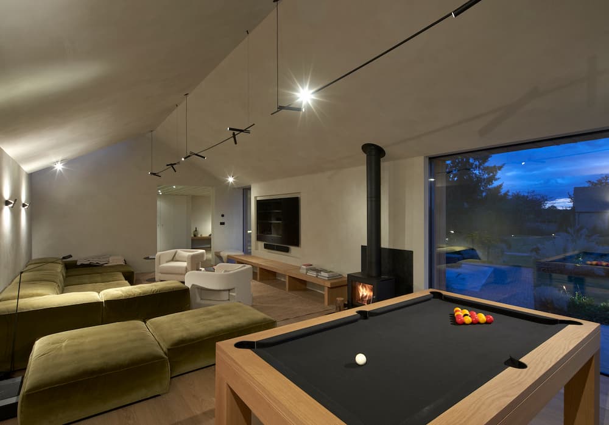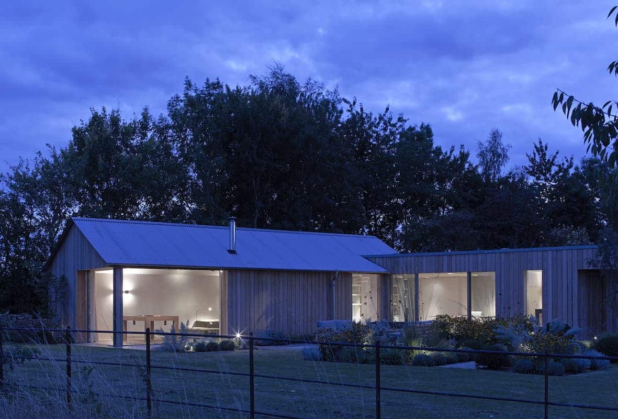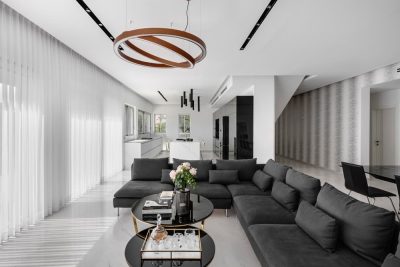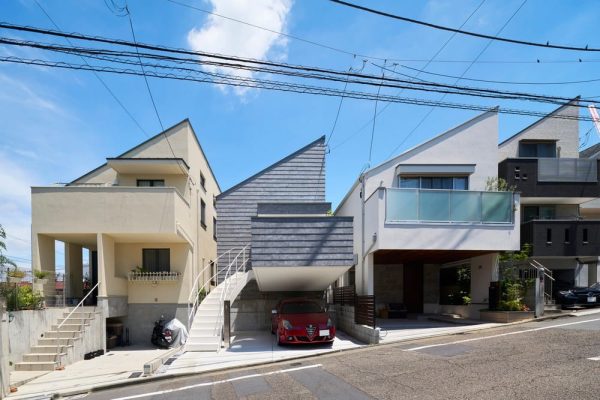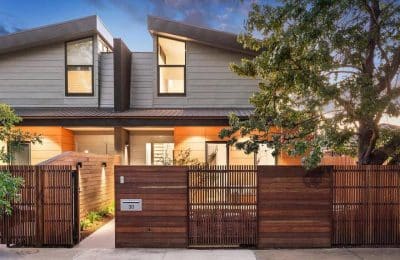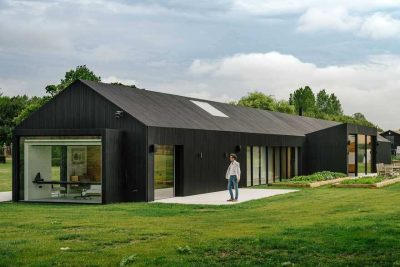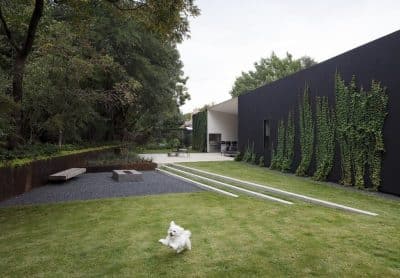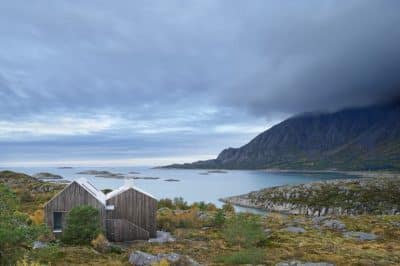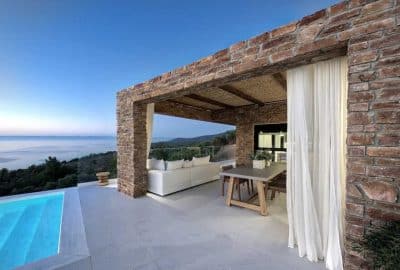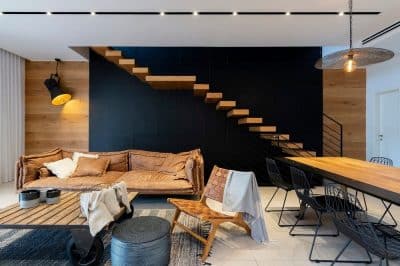Project: TP Family Lodge
Architect: TR Studio
Interior design: Riley Brooks
Landscaping: Cargill Sykes
Location: Coln St. Aldwyns, Cotswolds, United Kingdom
Area: 1050 sq ft
Year: 2022
Photo credit: Edmund Sumner
London-based architecture and interior practice TR Studio have completed the build and interior architecture for their latest project TP Family Lodge, a timber framed family space for work, play and relaxation with views across the surrounding AONB Cotswolds landscape.
Briefed by the client, TR Studio were tasked to create a countryside lodge that was a flexible and multi-functional space which could be used as a workspace for the homeowners during the day, for family hangouts at evenings and weekends and as a space for their grown-up teenagers and friends to enjoy.
Located in the Cotswolds, Gloucestershire, the studio was inspired by the local vernacular of the agricultural buildings and barns with their simple use of materials such as corrugated metal sheets, and timber boarding. To maximise space and allow the new building almost uninterrupted views, the 1050 sq ft timber framed lodge is nestled in the South West corner of the client’s extensive and beautifully landscaped garden.
Interpreting the local typology in a very modern minimal way, which was honest to the mass and materials, the studio has created a pared back but elevated exterior with crisp modern detailing such as the large format glazing and through the use of beautiful materials, natural wherever possible including Siberian Larch cladding, a galvanized steel corrugated roof and green flat roof.
The design of the new property captures the surrounding natural beauty, with the architecture responding to the outside views and approaches which are focused East across the neighbouring fields. Soft landscaping frames the new build exterior whilst the internal space, which features a vaulted ceiling, is designed for various uses including working, sleeping and socialising.
Collaborating with interior design studio Riley Brooks, the attention to detail is visible at every touchpoint and there is a sense of cohesion throughout. Materials are kept to a considered core few to create a relaxing simplicity and interesting interior.
Upon entering the lodge, a spacious boot room with a low beam ceiling and wood panelled walls features a curved built-in bench. Flowing into the home office and snug, the exposed timber joists continue, purposely chosen by the studio to enhance the scale and rhythm of the space. Signature TR Studio joinery is at play here with the area maximised by sleek storage cupboards and book selves. Treehouse timber flooring runs throughout. A built-in bench crafted from solid oak follows the angle of the wall and runs parallel to large format glazing. Across the build, ceiling and walls are finished with clay plaster for a simple and warm finish.
In the main space, the vaulted ceiling, together with the wood burning stove provide a lofty but cosy space to relax and enjoy the view whilst sitting by the fire or watching a movie with the family on the large modular, low-profile sofa in green velvet. Bouclé armchairs and other soft furnishings in natural finishes and soft tones create a serene environment. A built-in storage bench crafted from solid oak provide additional sitting and display space. A dining table which conceals a pool table nods to the many functions of the lodge. Minimalist architectural lighting provides overall illumination to the space whilst a sky light washes natural daylight through the corner of the main space adding uplight and visual depth.
In TP Family Lodge, TR Studio have successfully captured the family’s need for a sanctuary; a place to work, relax and entertain. With framed views that celebrate its location, the build is sympathetic to the surroundings which feels very at home in the picturesque Cotswold landscape. Combining natural, timeless materials imbued and elevated by a modernity, the studio has created an idyllic retreat from a busy family home.
On the project Tom Rutt comments:
“We loved working in this beautiful location and really wanted to respect the local setting whilst creating a very refined and sharp piece of architecture. We did not want a building that shouted, instead opting for confident crisp modern detailing and materials which will age beautifully – the result we hope will stand the test of time”.

