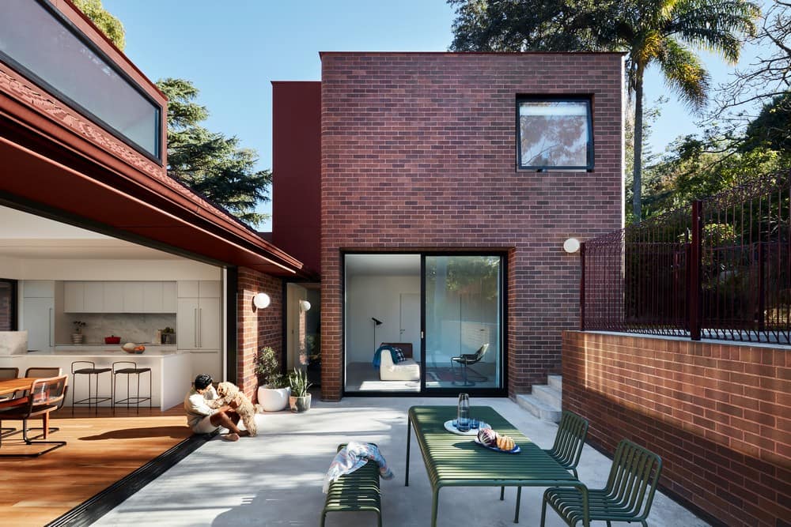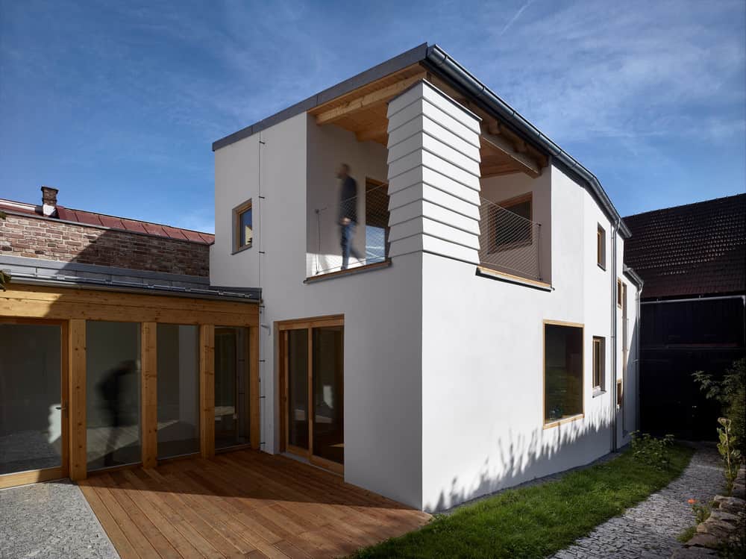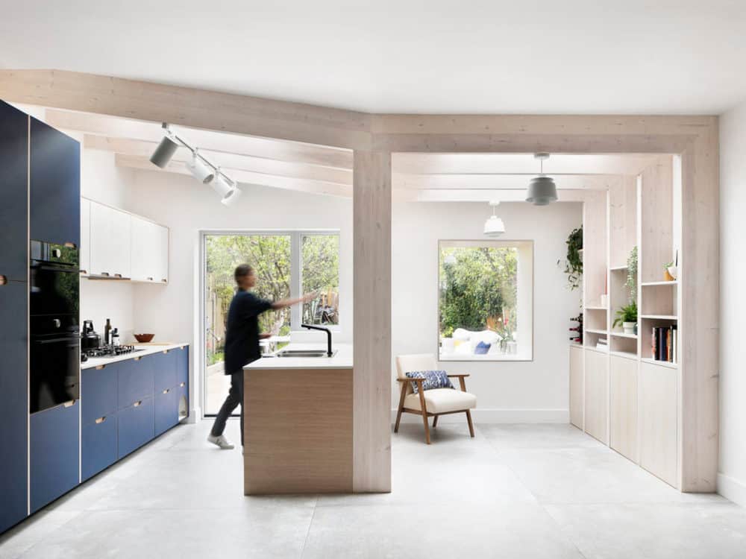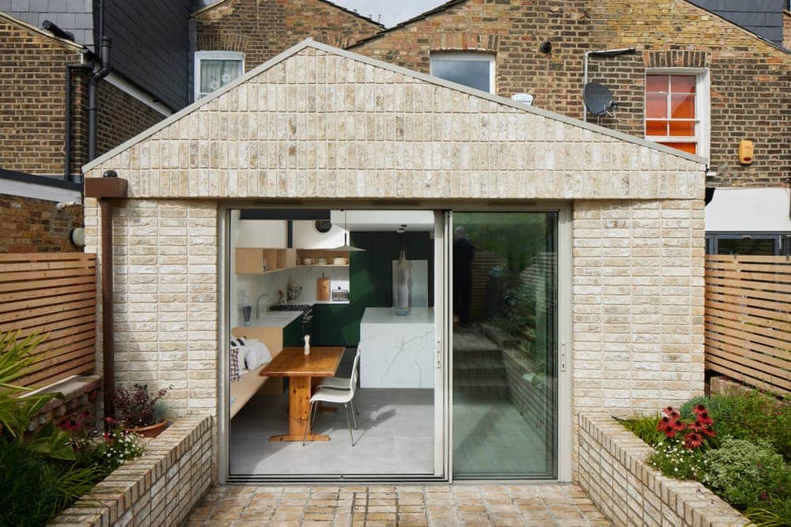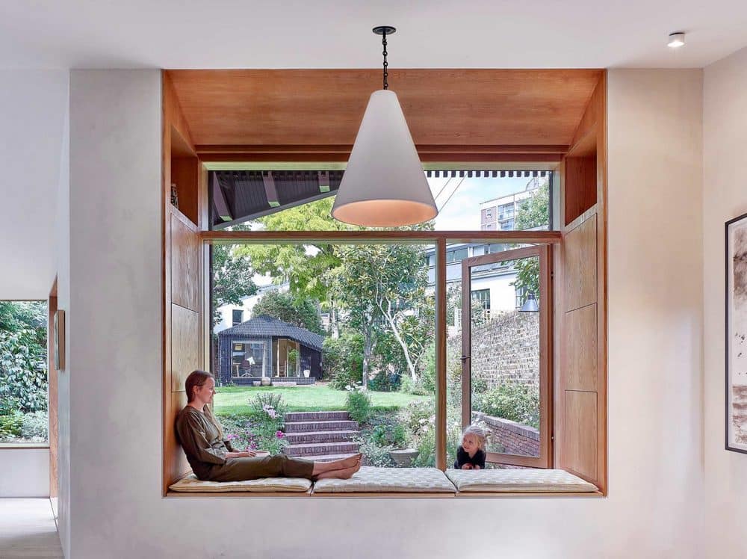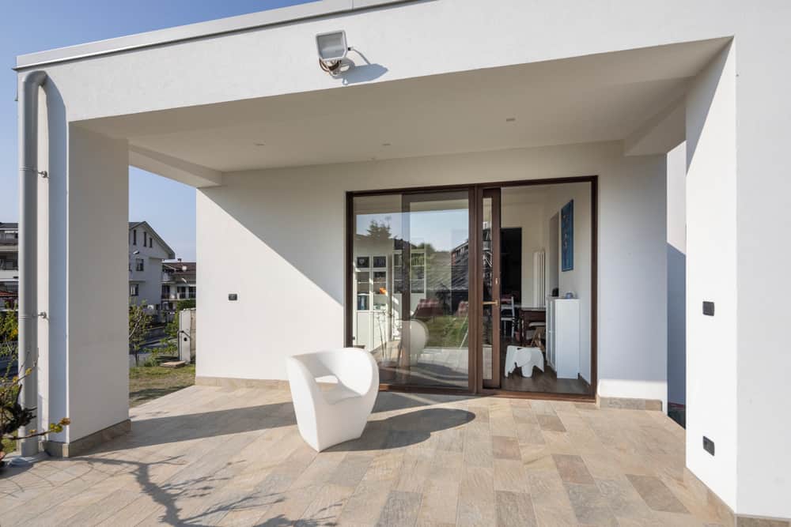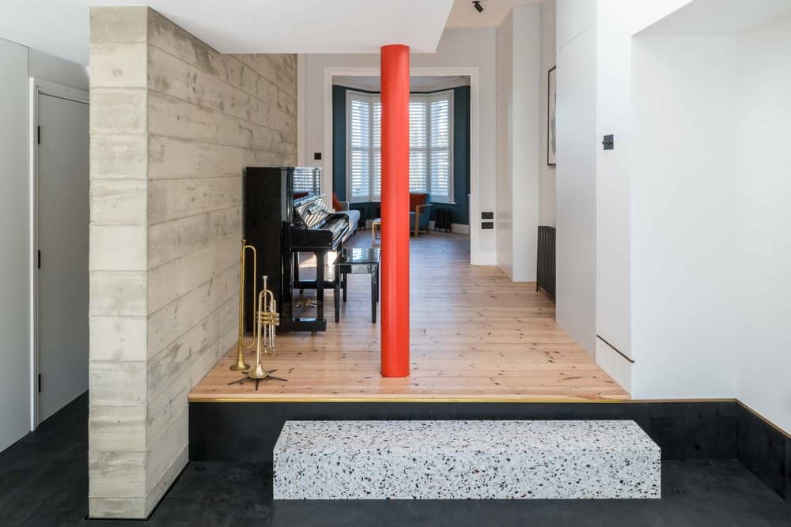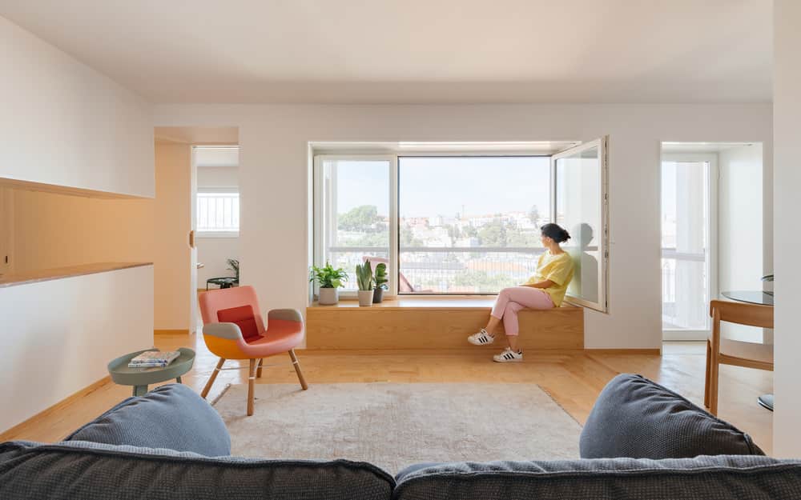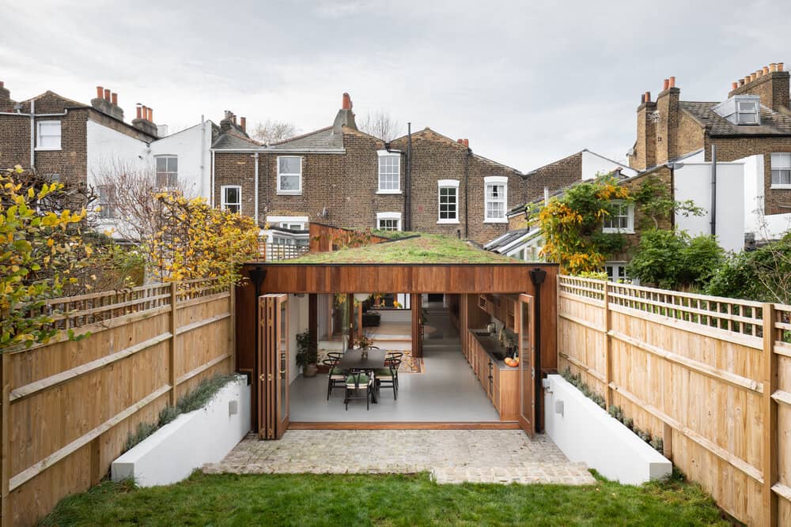A Mini Tower Addition to a Bungalow House
A mini tower addition turns a modest suburban bungalow into a versatile courtyard home, with only a small increase to the footprint. The distinctly modern new form is softened with curved lines, echoing the original mid-century home.

