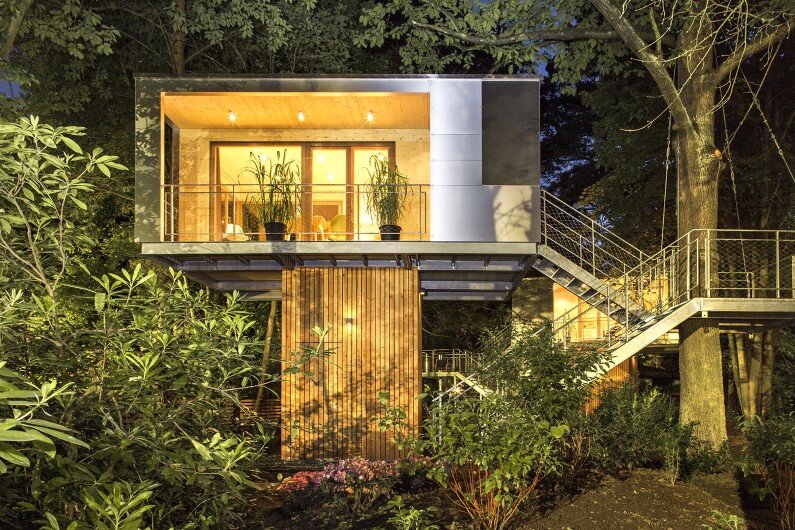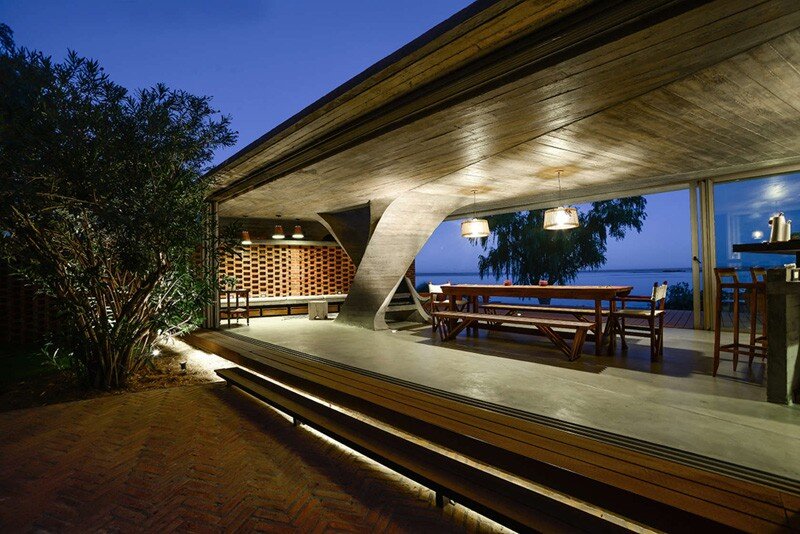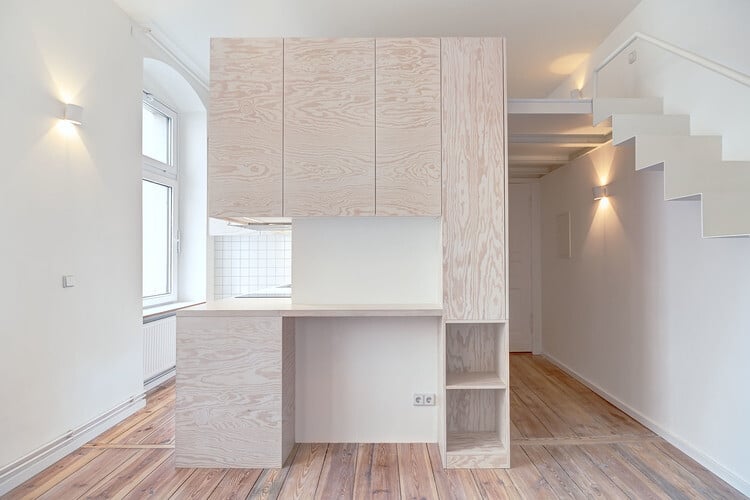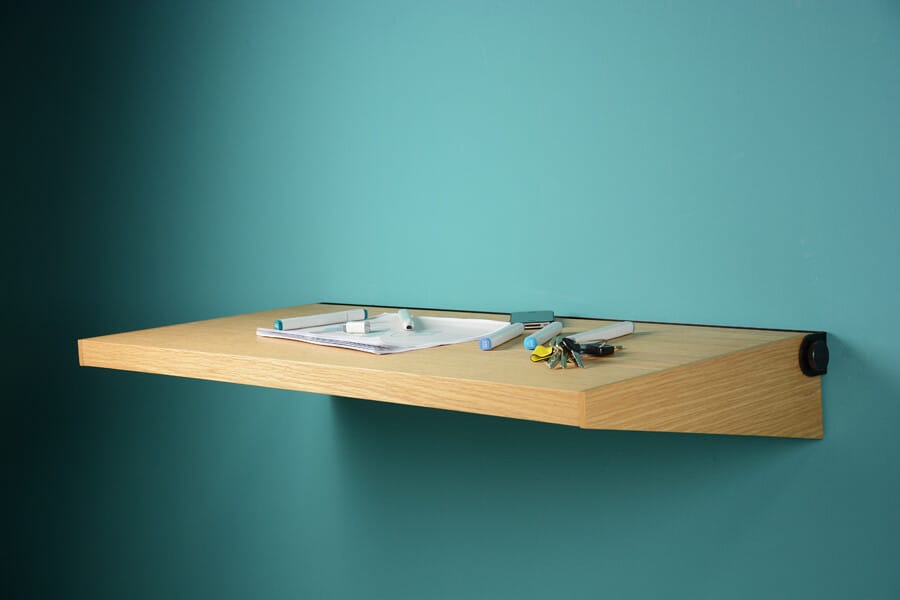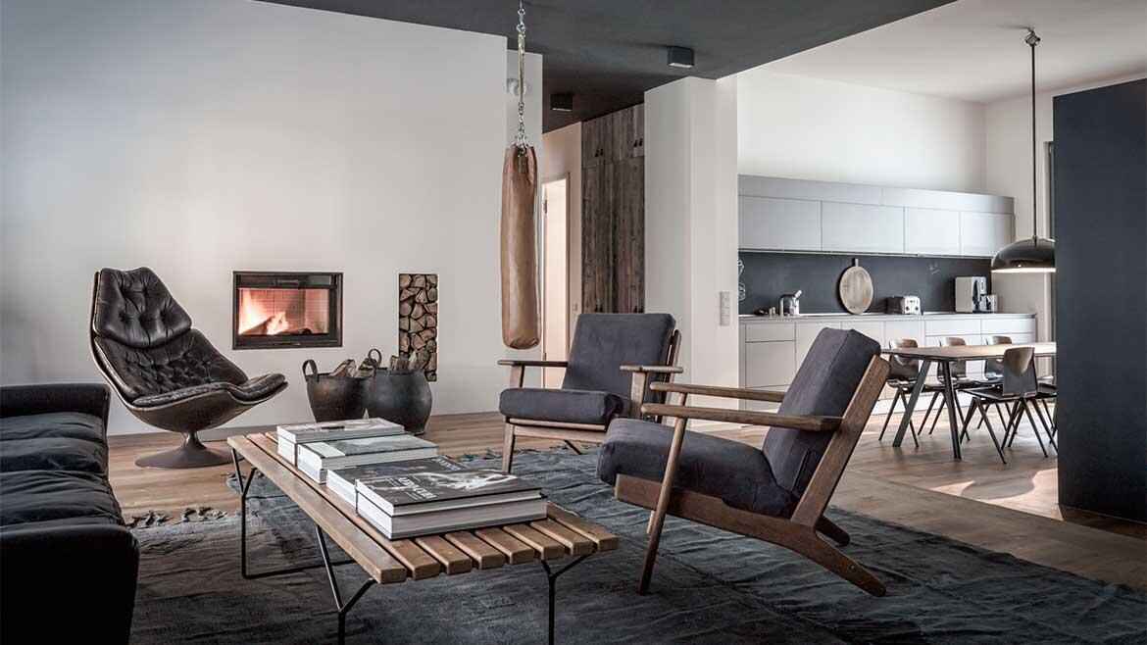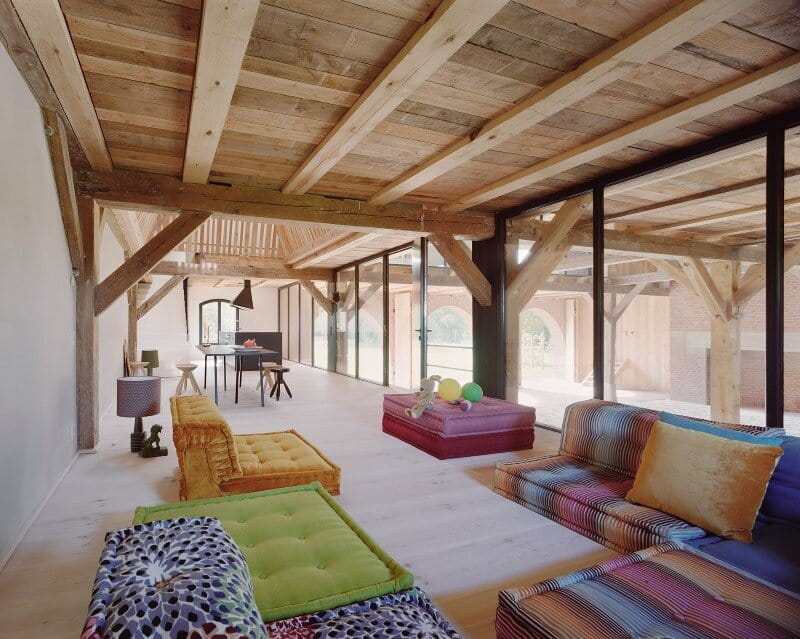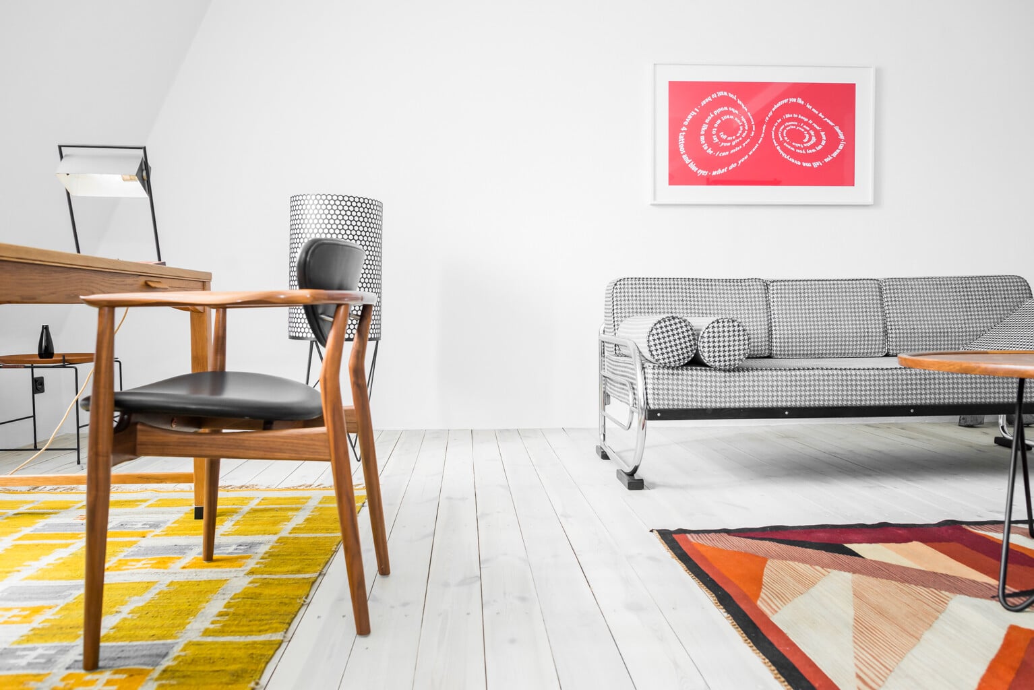Urban Treehouse Hotel in Berlin – Baumraum
The Urban Treehouse Hotel is a family project and is based on the initiative of the grandfather Hans-Joachim and his grandson Kolja, who ultimately mimplemented the project. Once more, it is conceived as an experiment and a…

