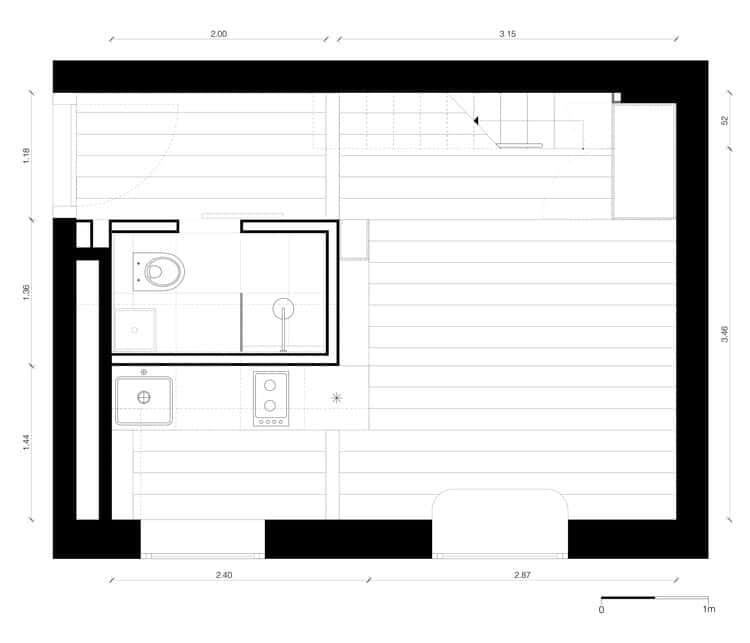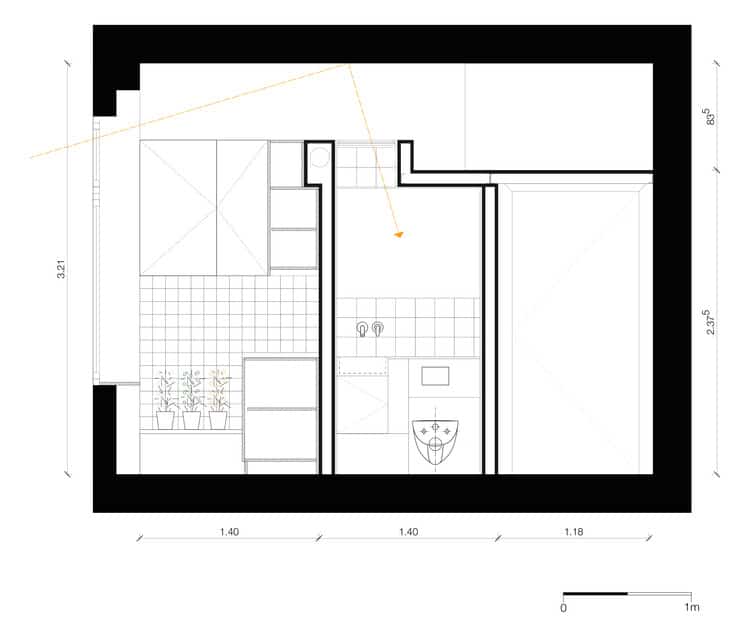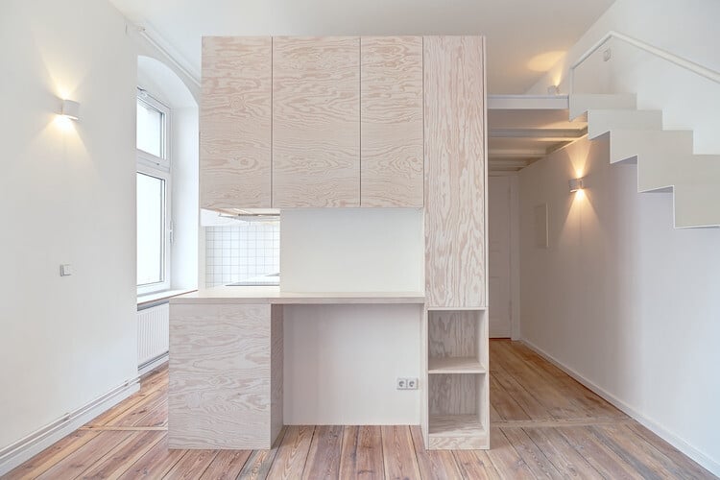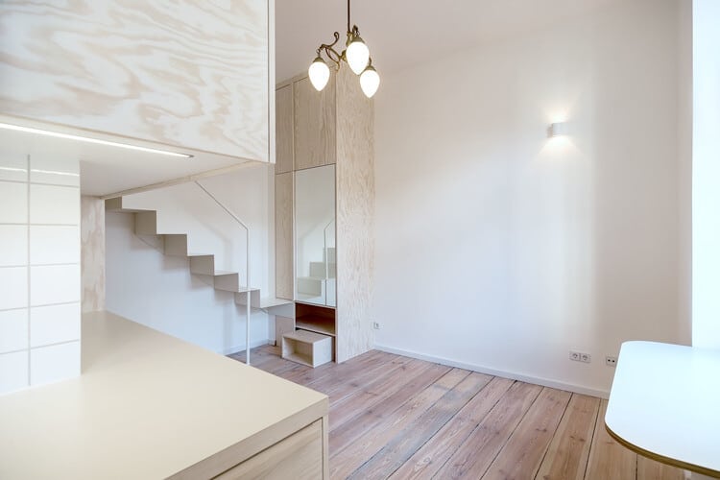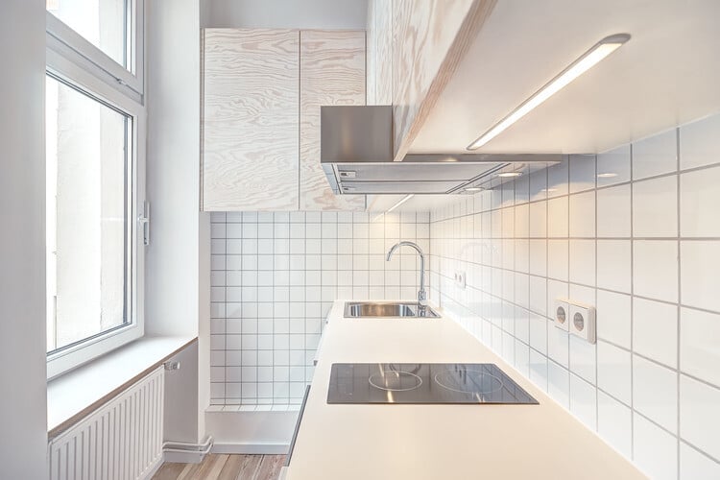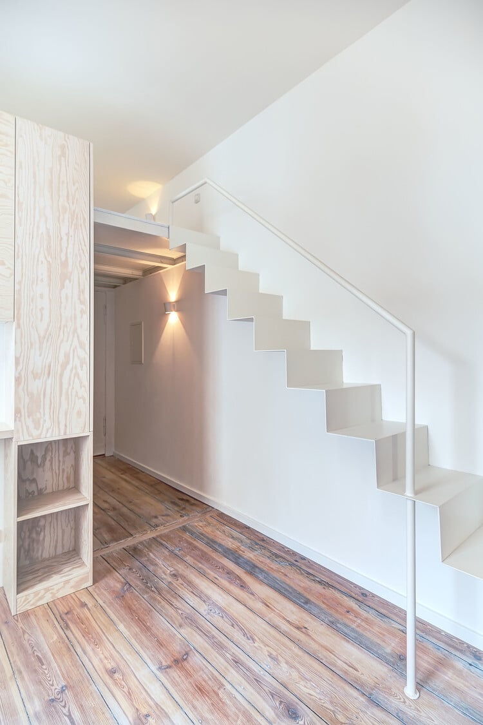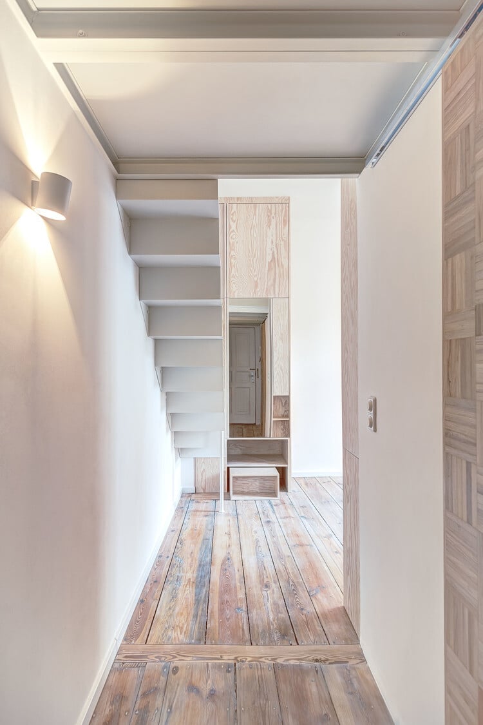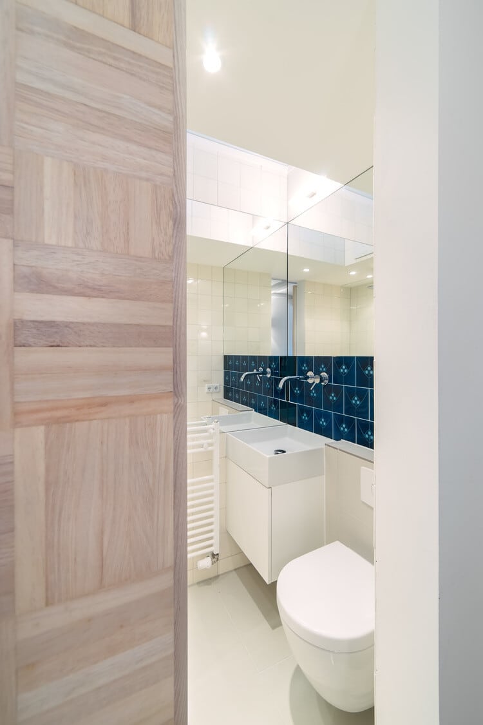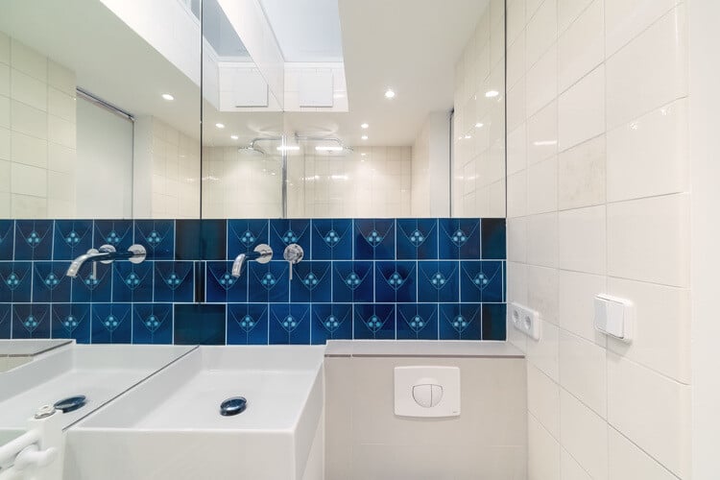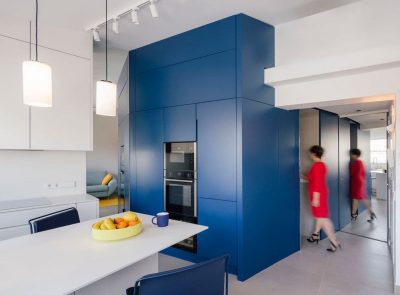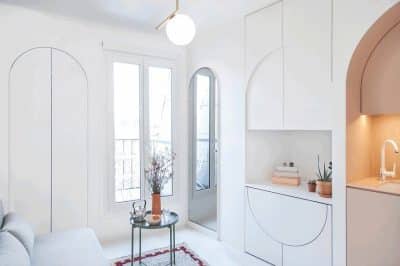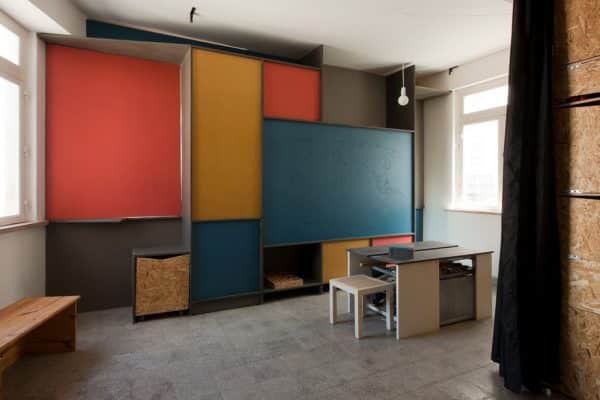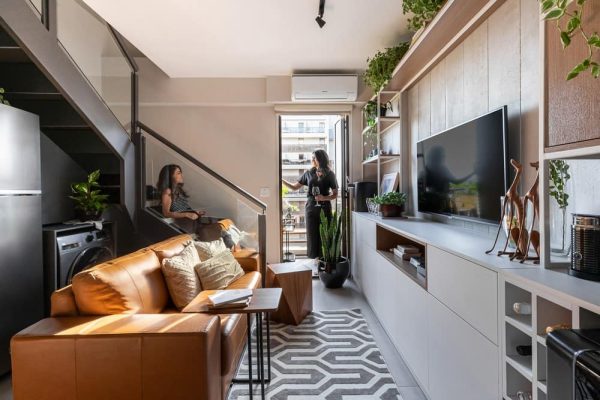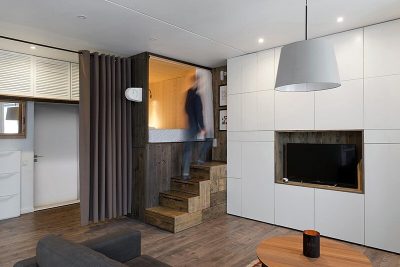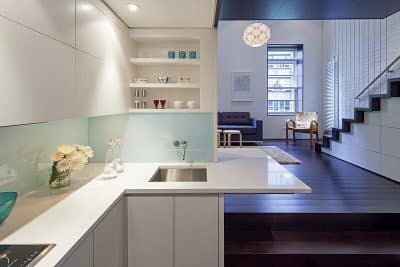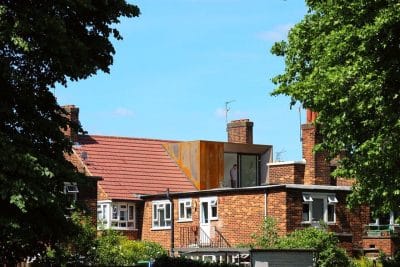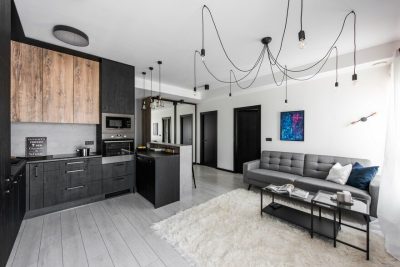Project: Micro-Apartment
Designer: Spamroom
Project in collaboration with John Paul Coss
Location: Stephanstr. 23, Berlin-Moabit
Completion: March 2015
Photographer: Ringo Paulusch
Main contractor: inhouse berlin
Metalsmith: Noé Metal+Design
Carpenter – Furniture: PA Tischlerei
Carpenter – Flooring and sliding door: Astrid Kaltenborn + Thomas Bandura
Situated in Berlin, in an old building dated from the early 1900’s, this small, 21 square-meters flat, was renovated by Spamroom, an architecture and design studio led by Paola Bagna. As with many buildings from its period, the original room placement of the micro-apartment was of 2 tiny, separate rooms.
The obvious challenge was maximizing the potential of every available centimeter to satisfy the needs of a modern inhabitant. The only convenient solution was eliminating the old plaster layers, eliminating any possible compartment, and also adding white paint. The architect’s words are: “For the clients, the newly renovated flat would ideally include a comfortably proportioned living/sleeping area, a small, but fully equipped kitchen, with plenty of storage and modern conveniences, a compact bathroom complete with luxury rain-shower, large washbasin and WC, and enough storage to suit the needs of its new owner, with some Jugendstil design touches, referencing to the former age of the flat”.
Neglected on previous renovation works, the floor was stripped, the boards restored and replaced where needed. Also, the ceiling was redone and all the sanitary installations were refurbished to provide the apartment with the necessary level of hygiene and life comfort. Because of the small space, the spatial arrangement was rethought by setting up a minimal volume space which would concentrate the kitchen, bathroom and storage space. The minimalistic height of the volume allowed extra space above the bathroom and hallway entrance. The extra space was transformed into a comfortable sleeping entresol. A window sill was extended for it to become a working desk with a view to the outside enclosure. The window sill from the kitchen side can be used as a plant-shelf.
I think the project is an undeniable success, the owner being able to happily call this small space “home”. The way in which this 21 square meters apartment was transformed into a welcoming place can serve as a future example for similar issues regarding space, since living-space prices in big cities keep rising.
