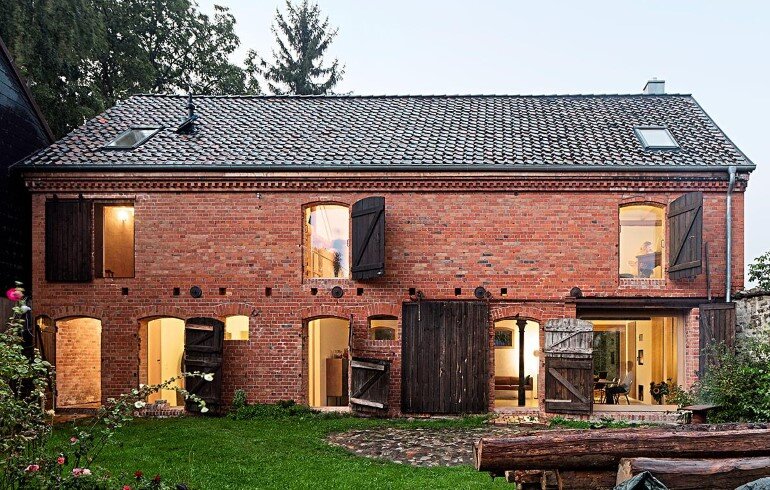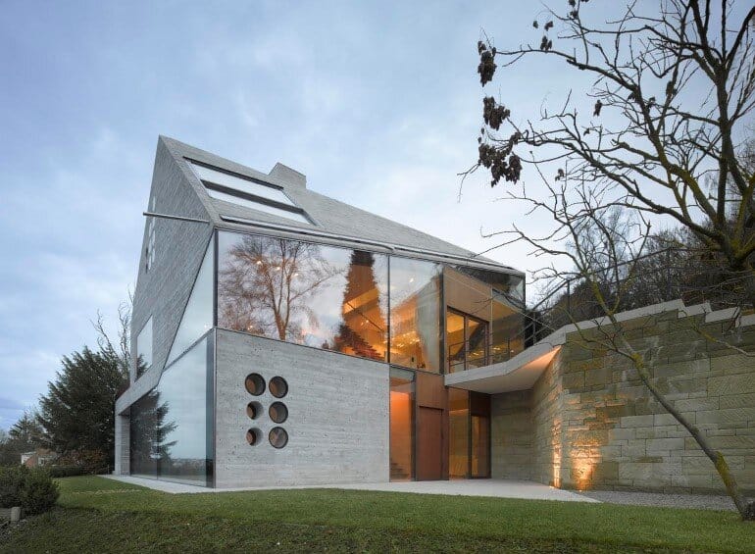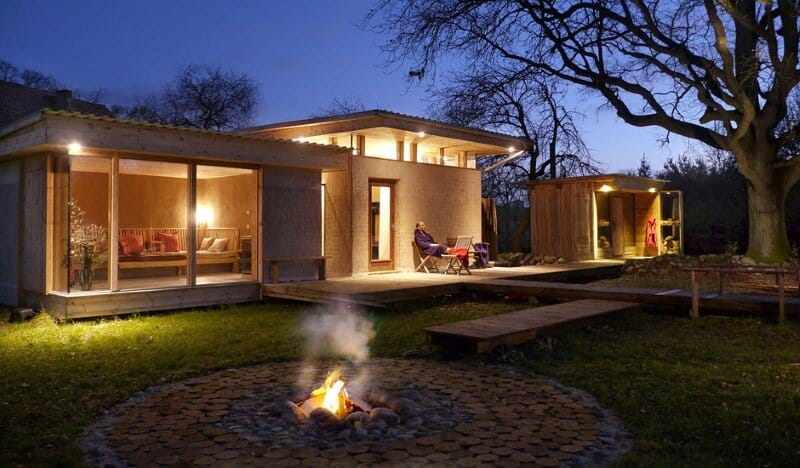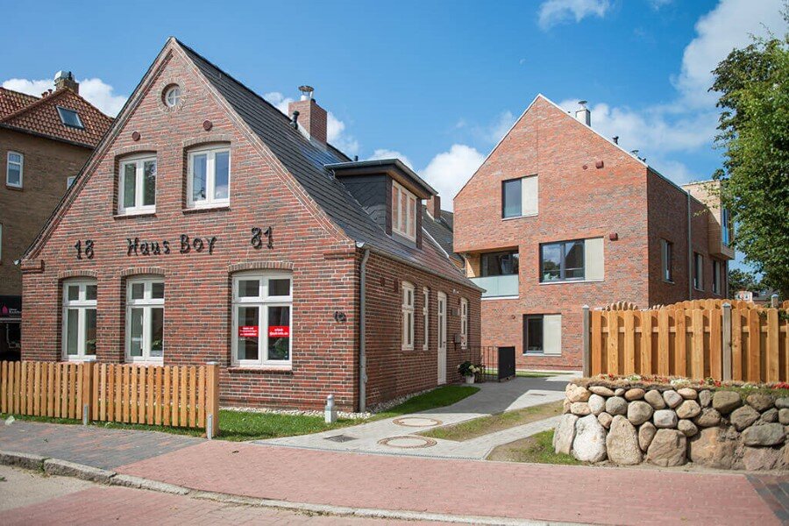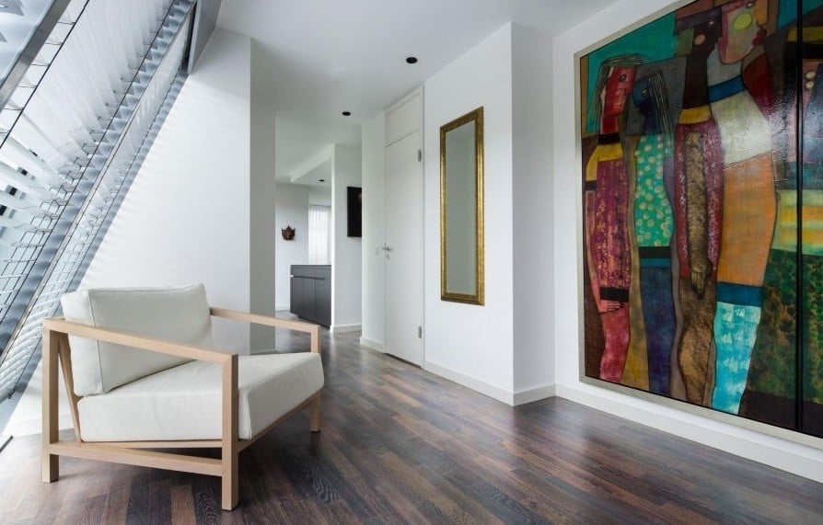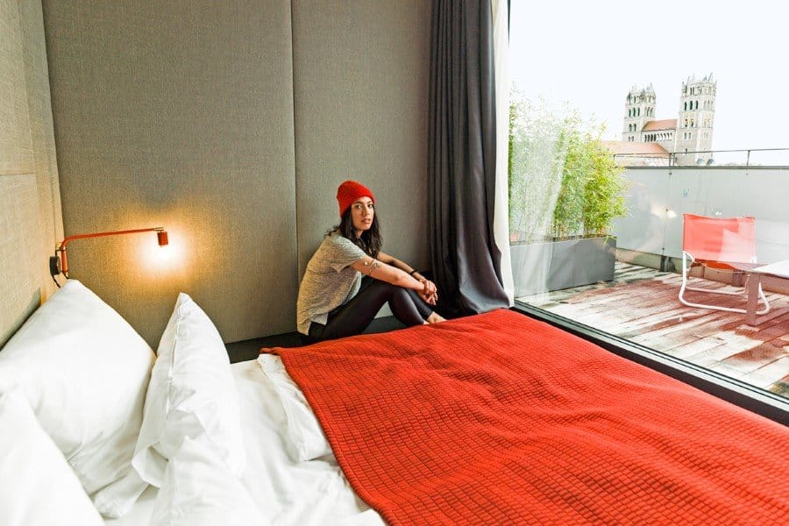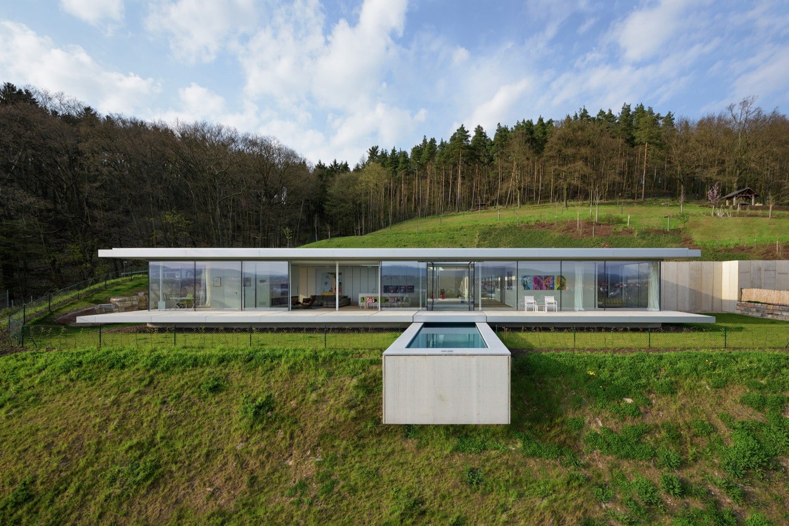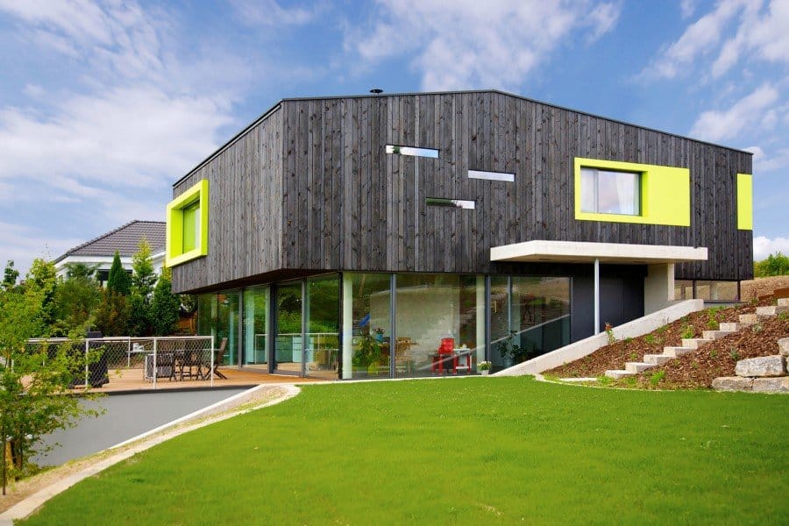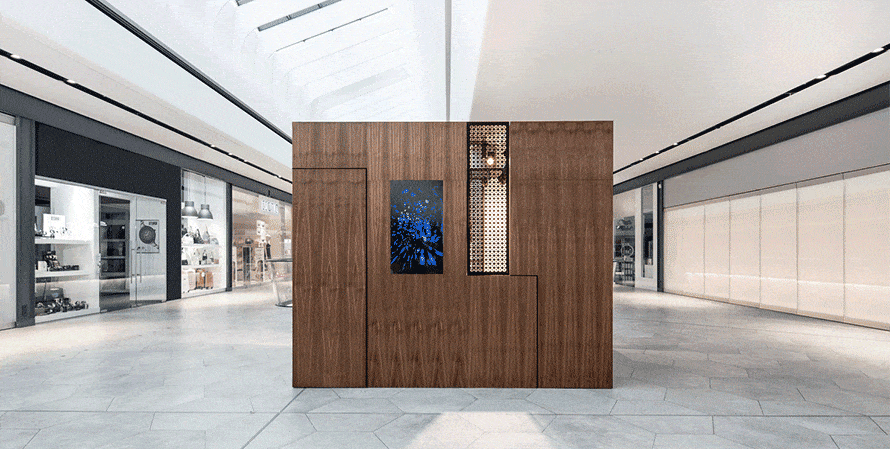Haus Stein – 1930 Barn Converted into Holiday Home
Haus Stein (Stone House) is a holiday house designed by Jan Rosler Architekten in collaboration with Sven Rickhoff. Haus Stein is the result of the conversion of an unused barn from the 1930’s into a holiday home.…

