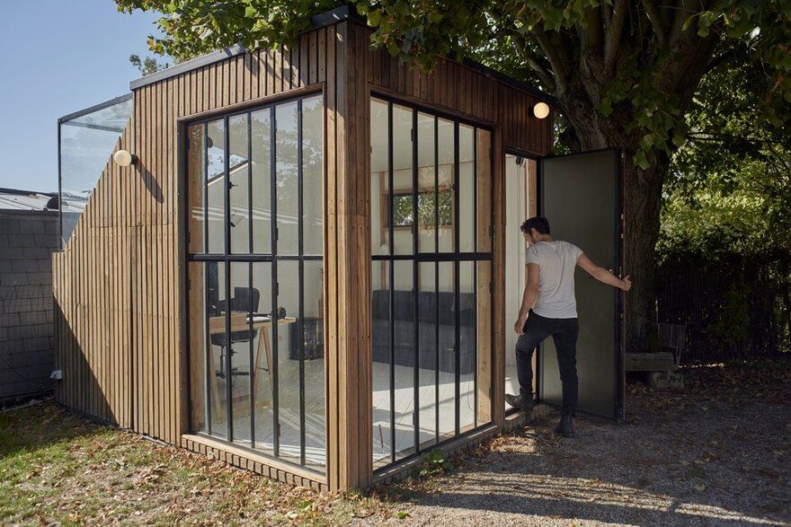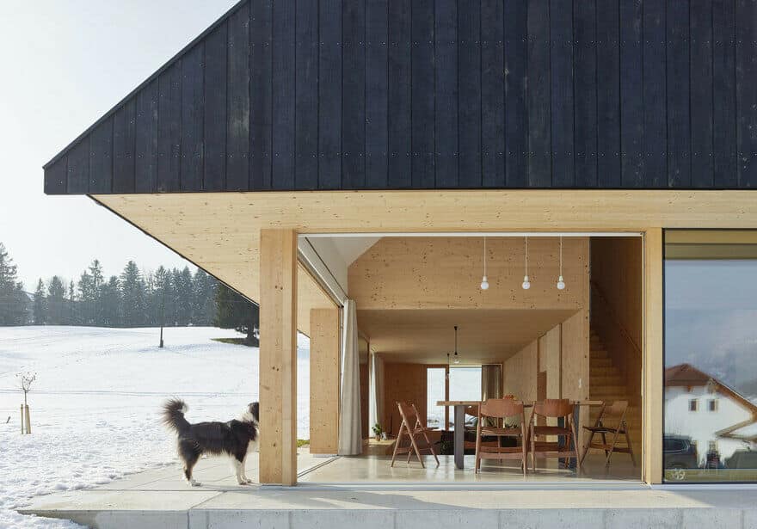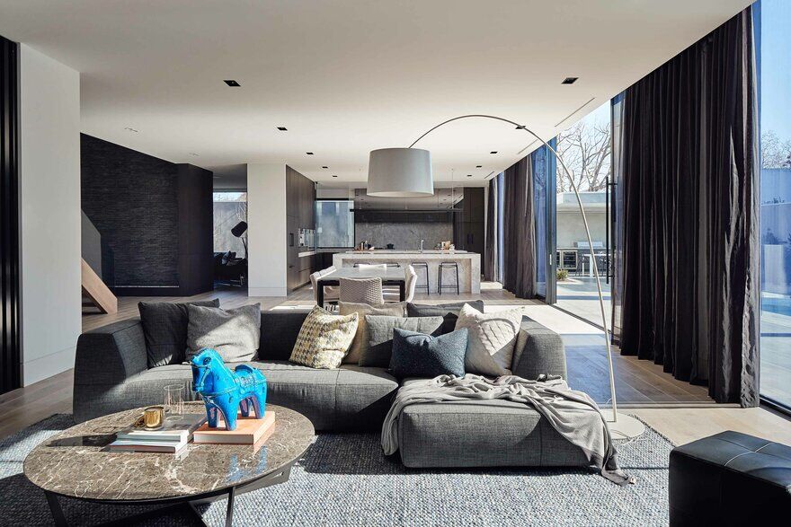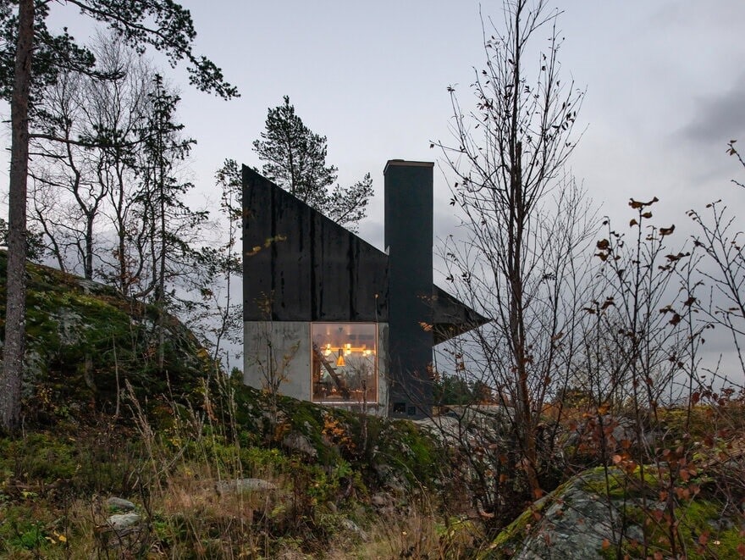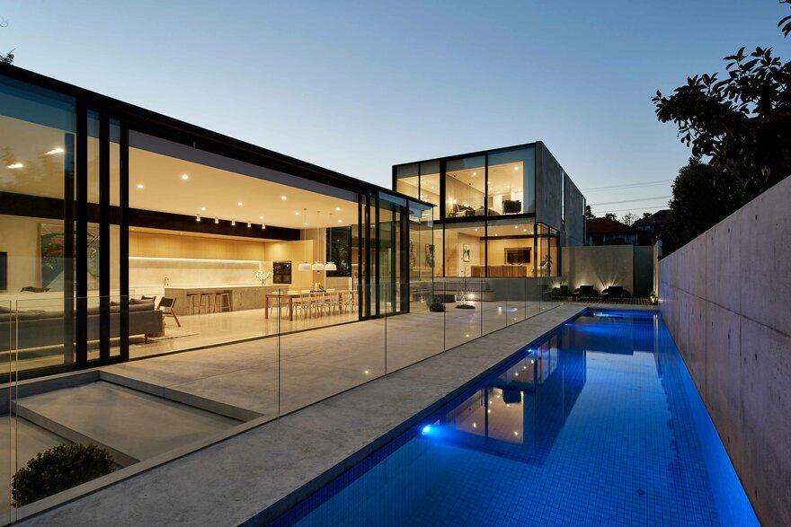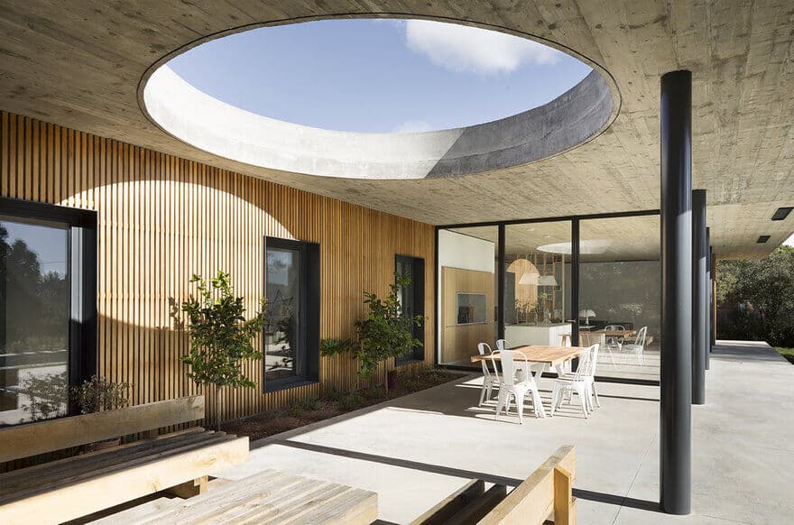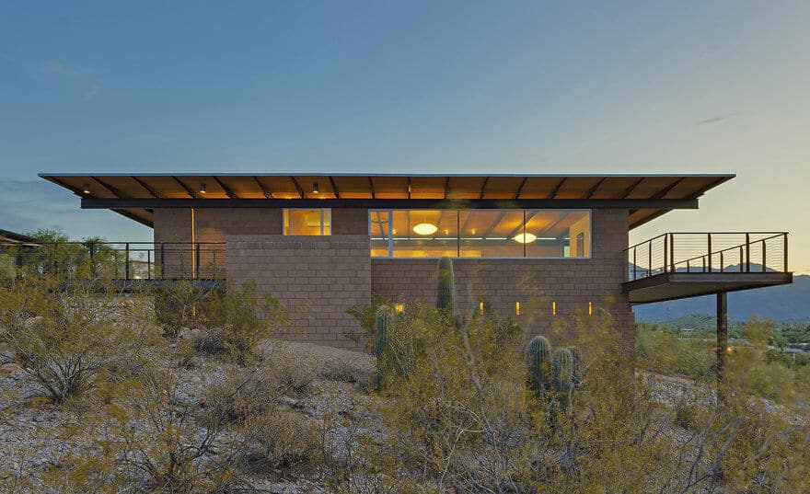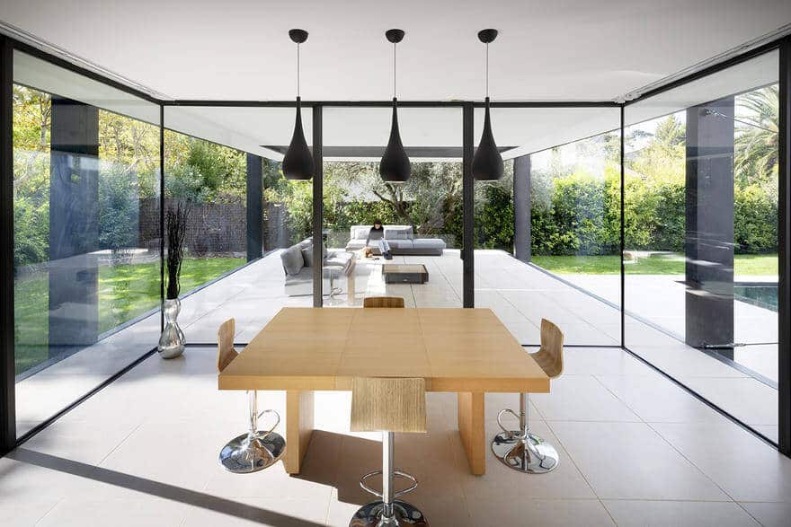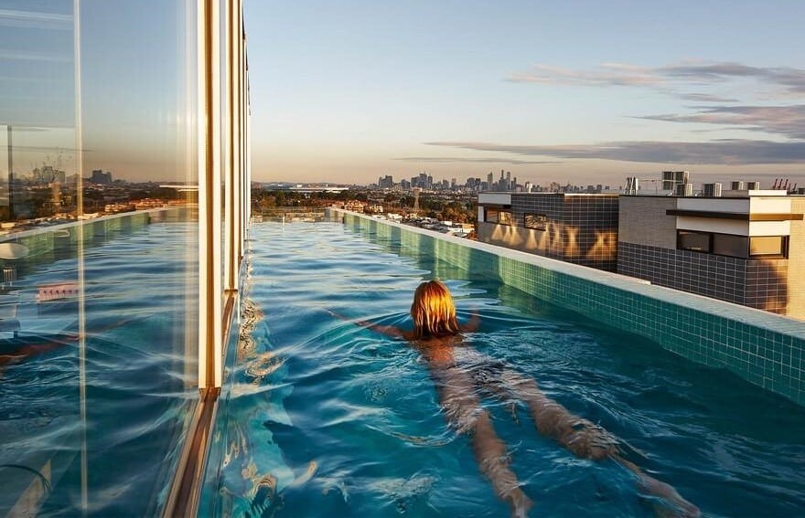Old Tool Shed Transformed into an Intimate Studio for a Music Composer
The Forest House was conceived for a music composer who recently moved in a beautiful family house in the countryside. His wish was to turn the old tool shed in an intimate, isolated and independent space

