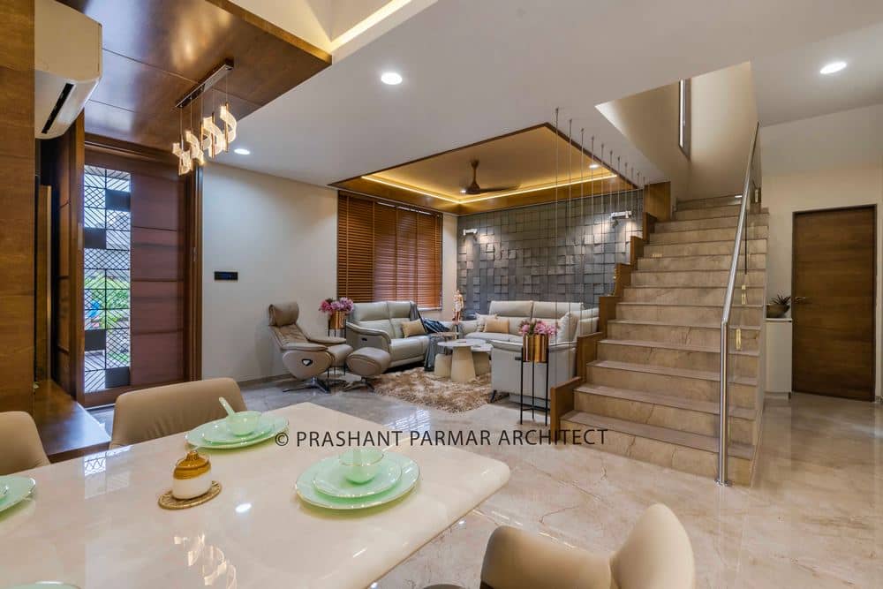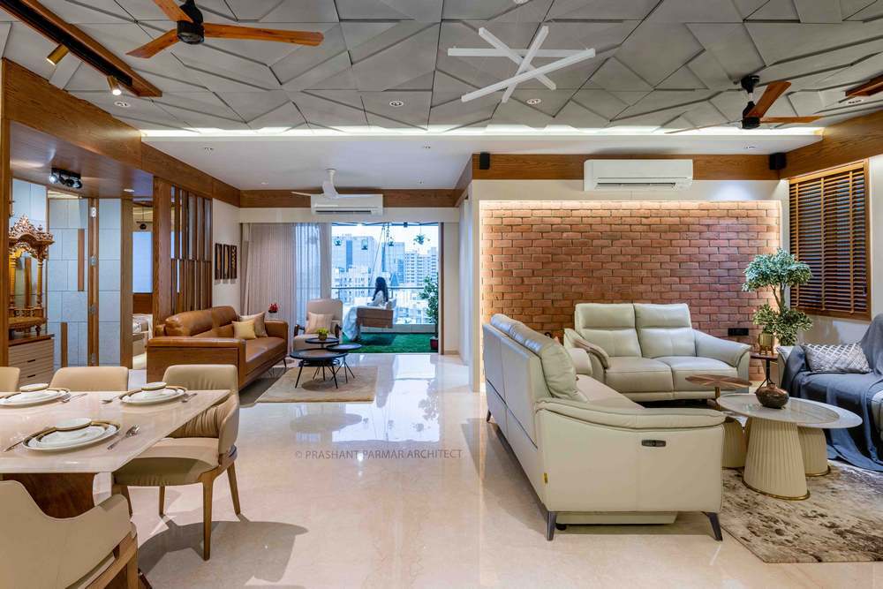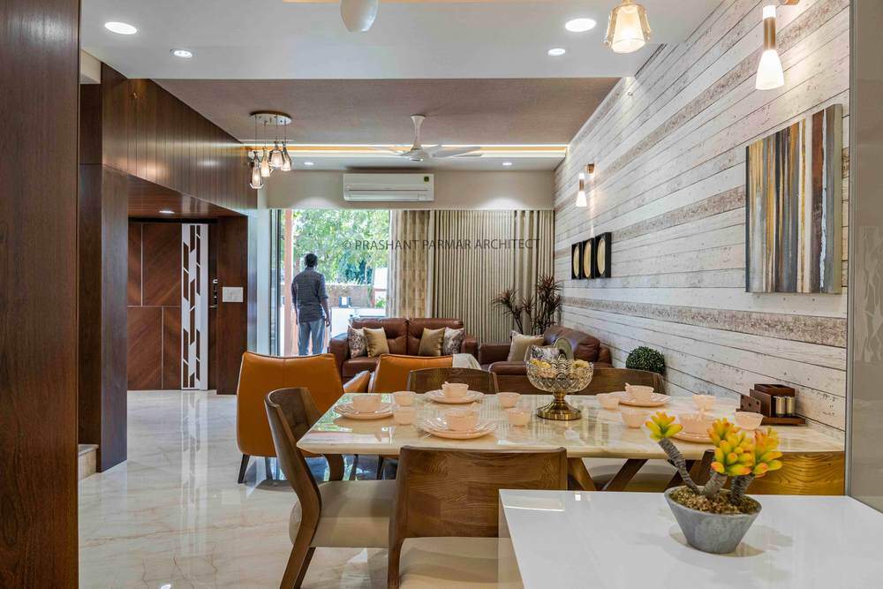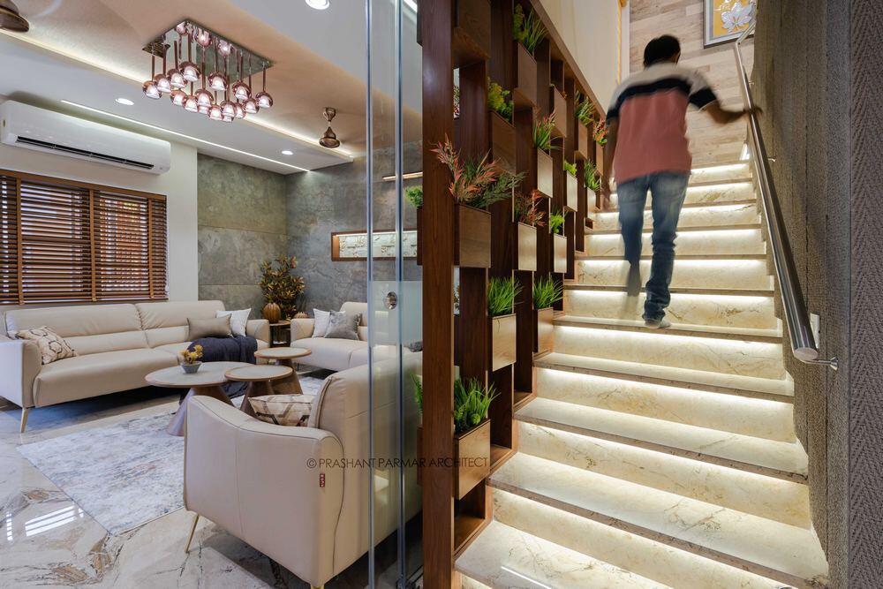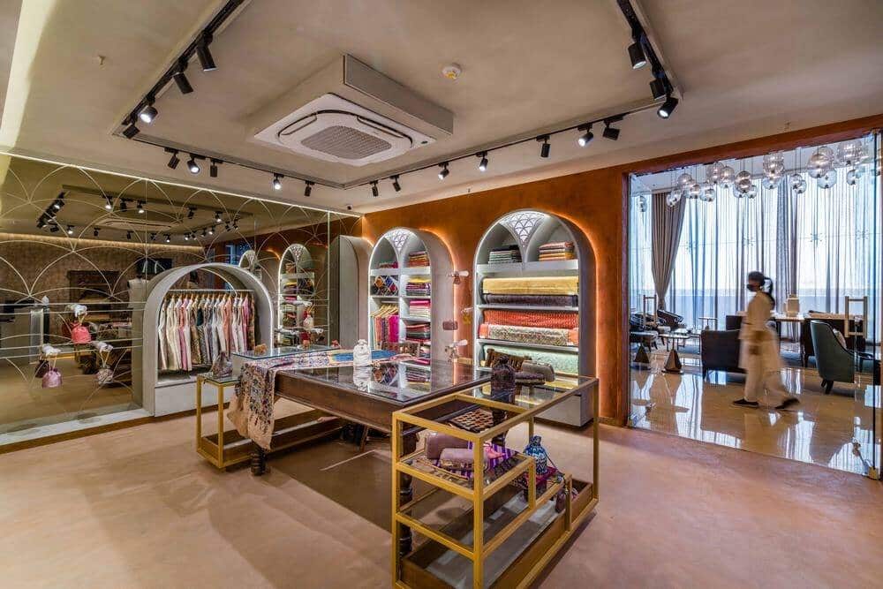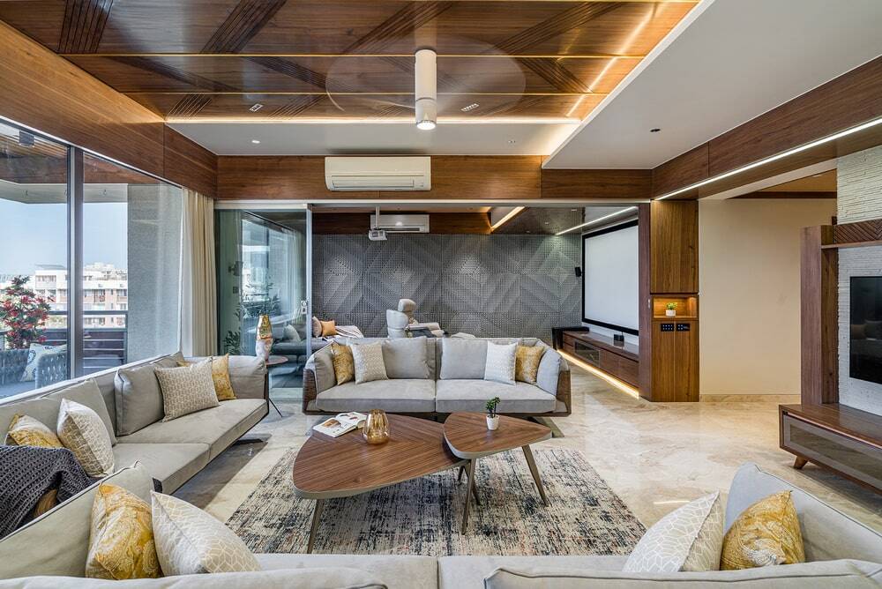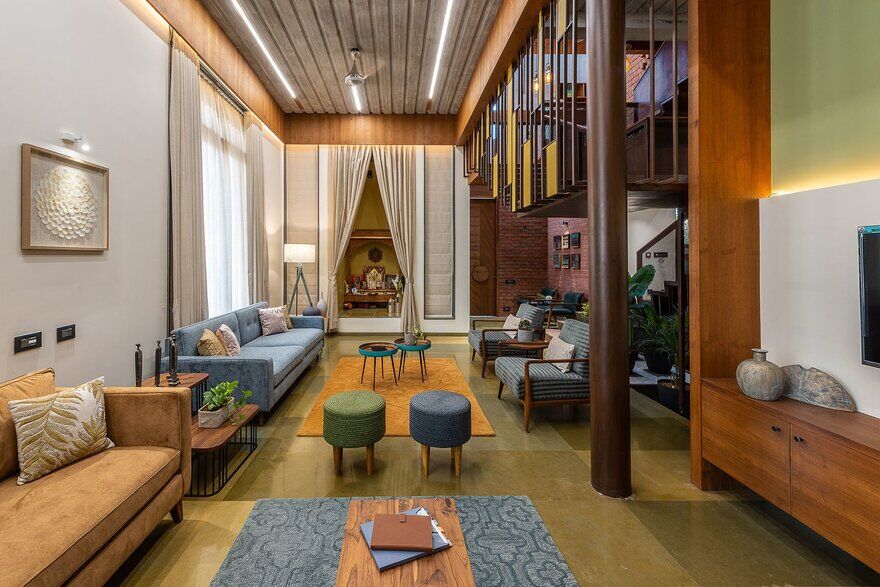Bungalow at Shivalik LakeView by Prashant Parmar Architect
Project Name: Bungalow at Shivalik LakeView Architecture Firm: Shayona Consultant Principal & Founder Architect: Ar. Prashant Parmar Design Team: Ar. Harikrushna Pattani, Ar. Hemang Mistry, Ar. Ashish Rathod, Ms. Pooja Solanki, Ar. Vasavi Mehta. Completion Year: 2021…

