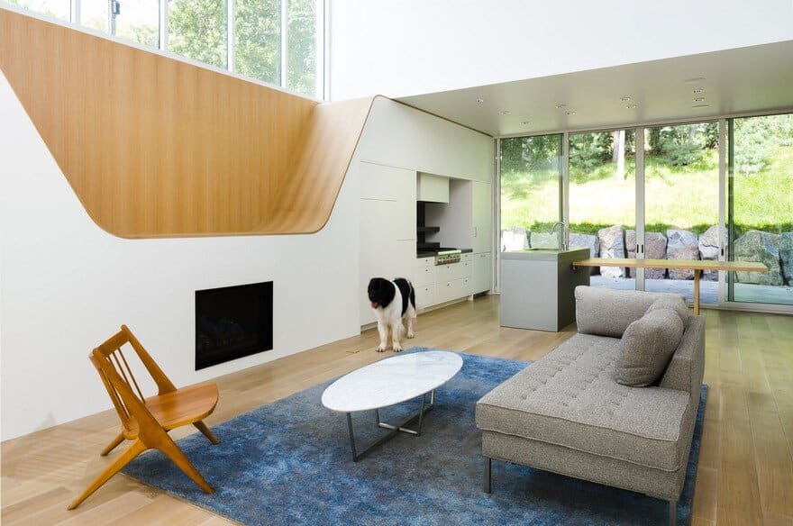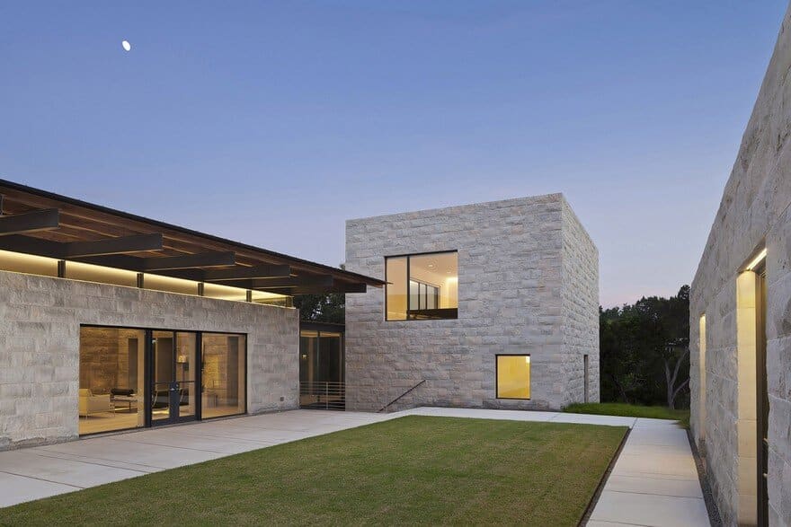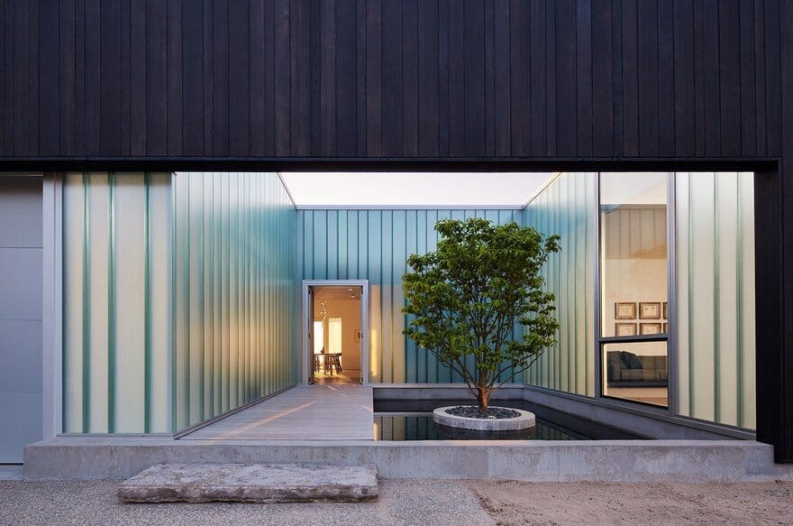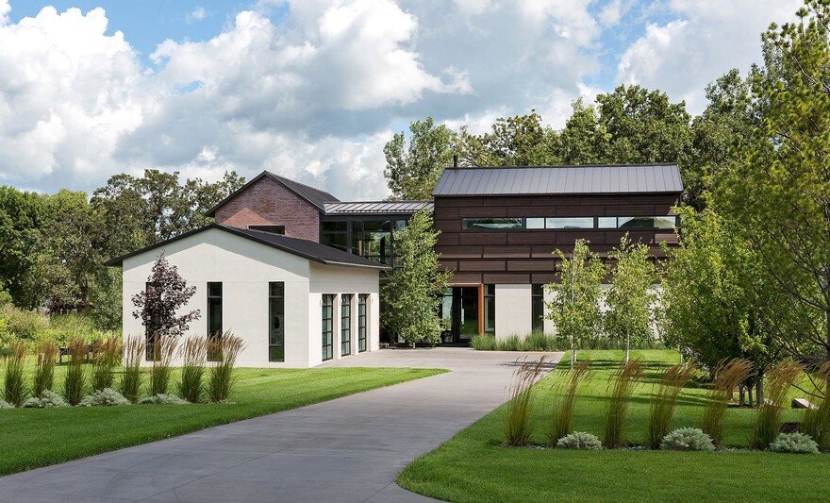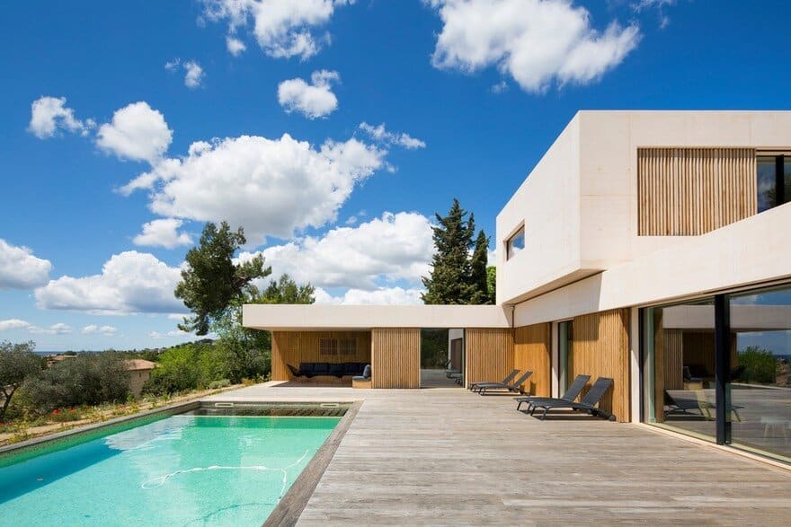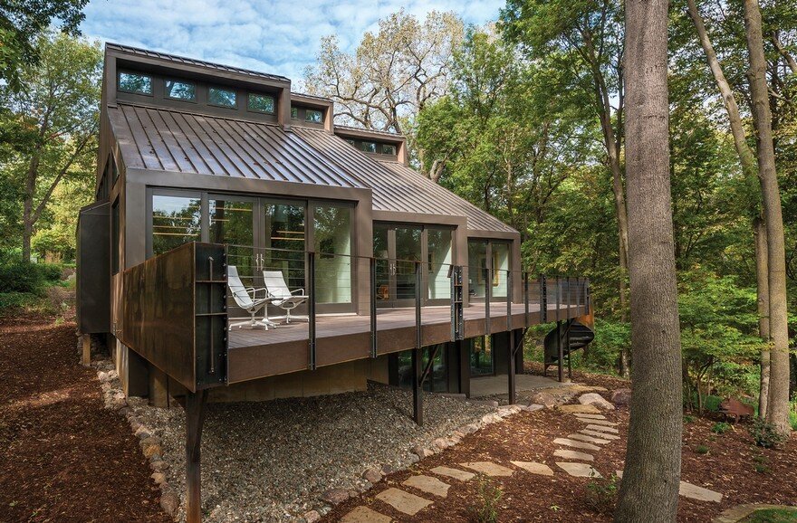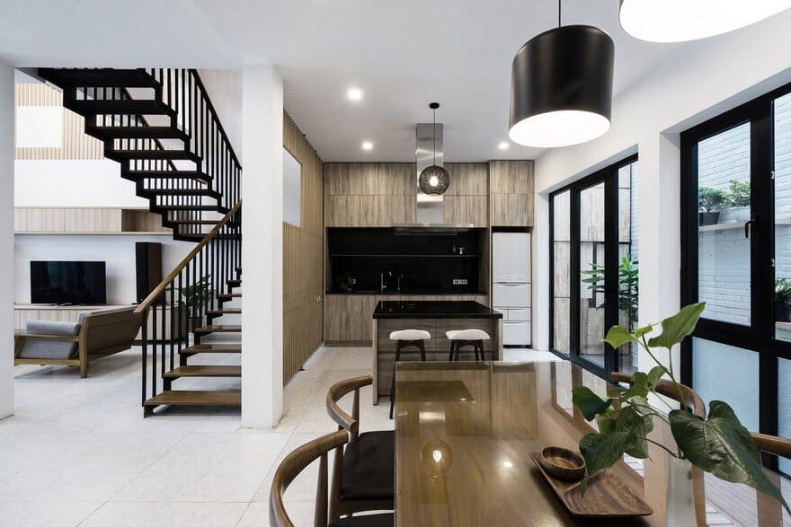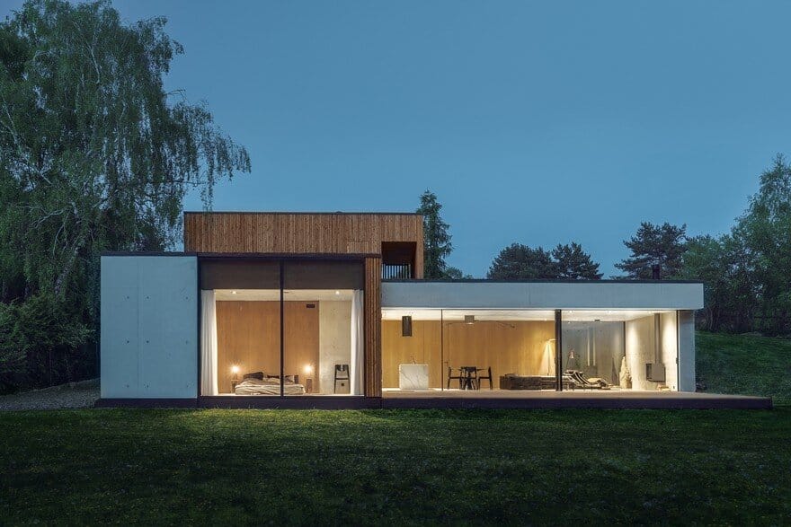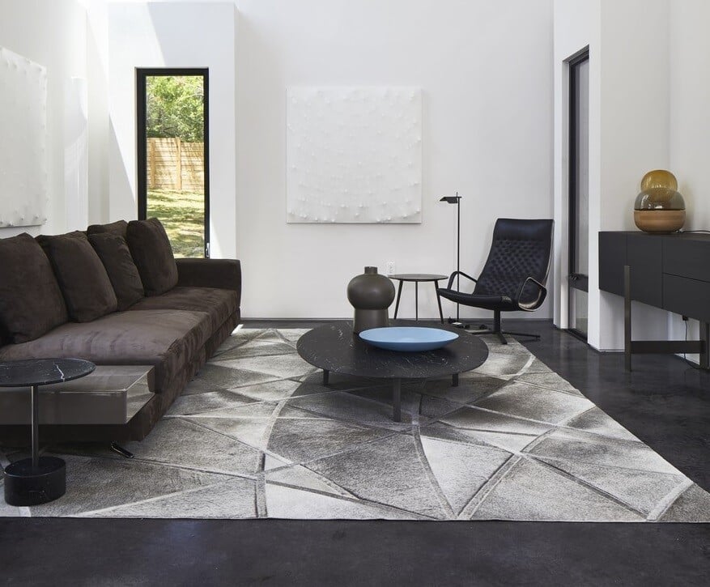Lazor Office Envisioned This Inspiring Custom Home as a Stack of Blocks
Local architect Charlie Lazor of Lazor Office envisioned this inspiring custom home as a stack of blocks, and played with direction and opacity on each to produce open and enclosed interior spaces.

