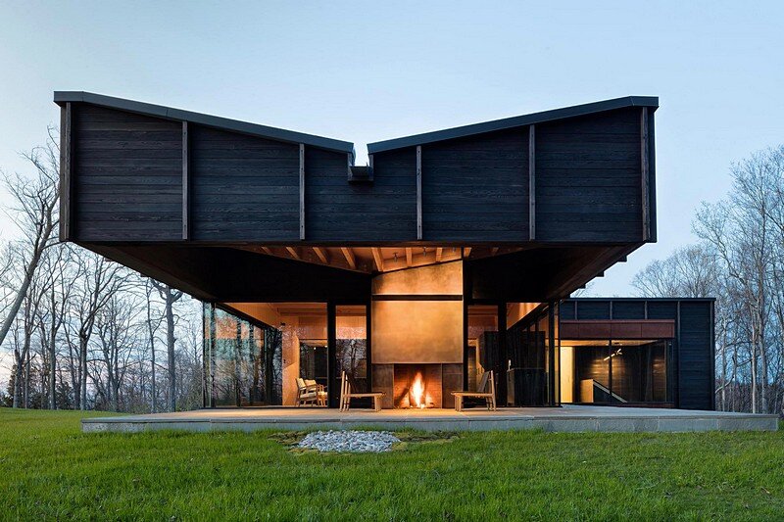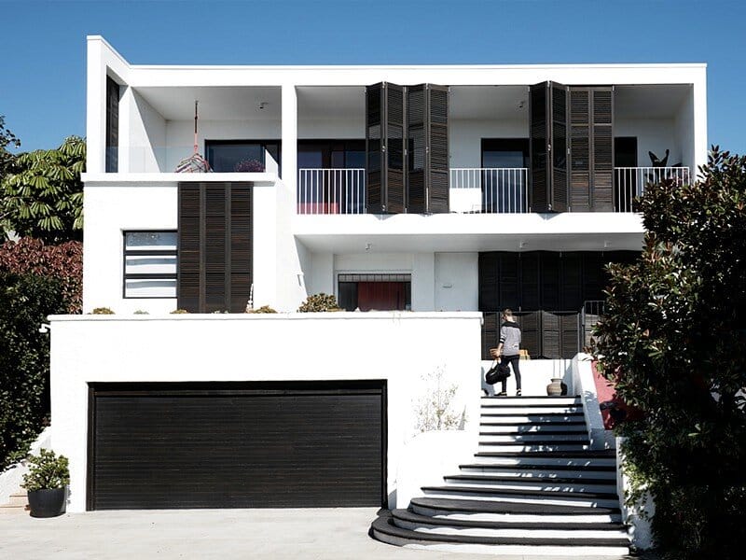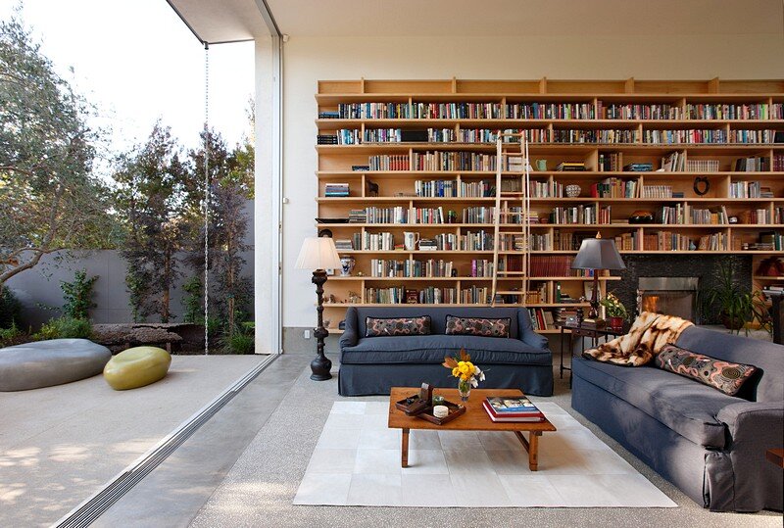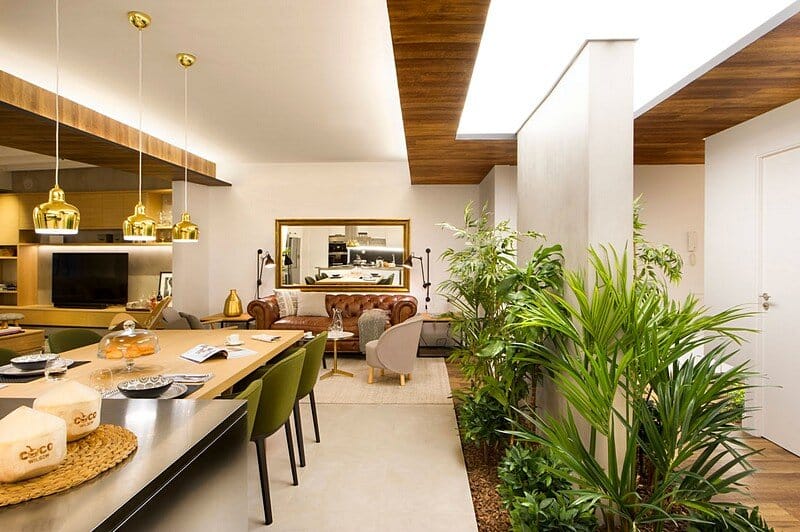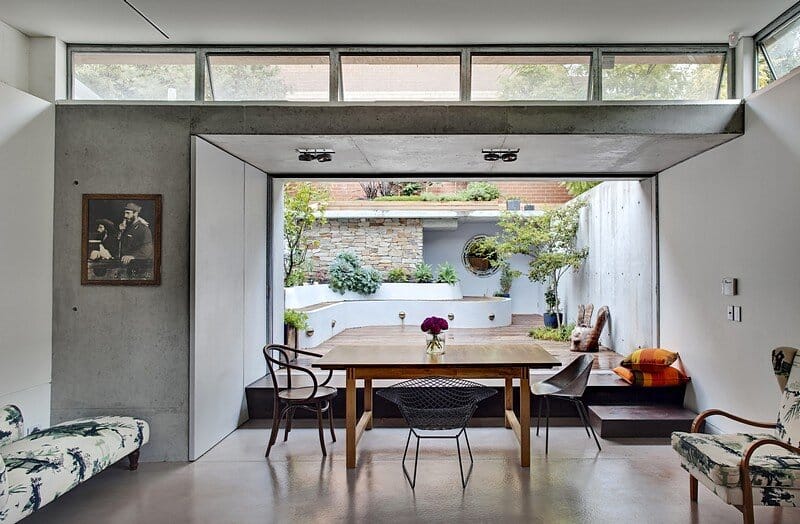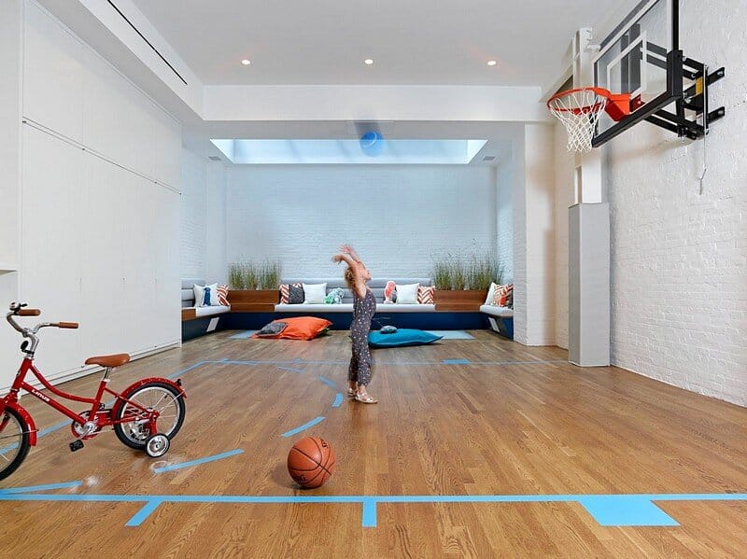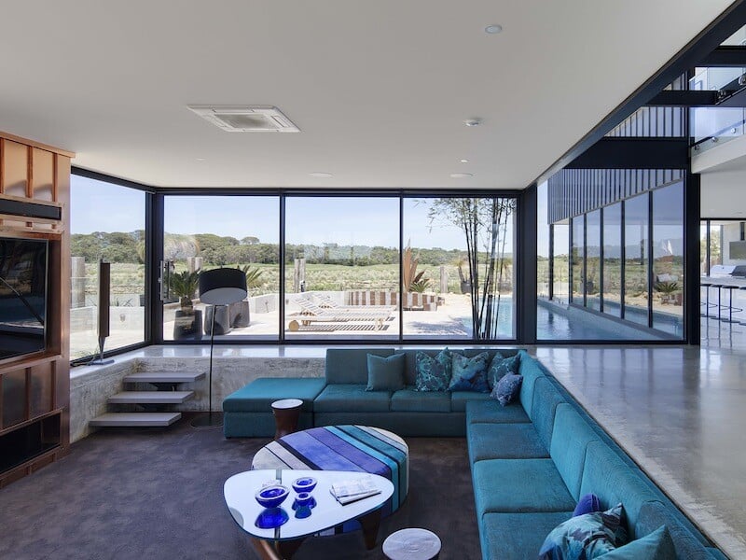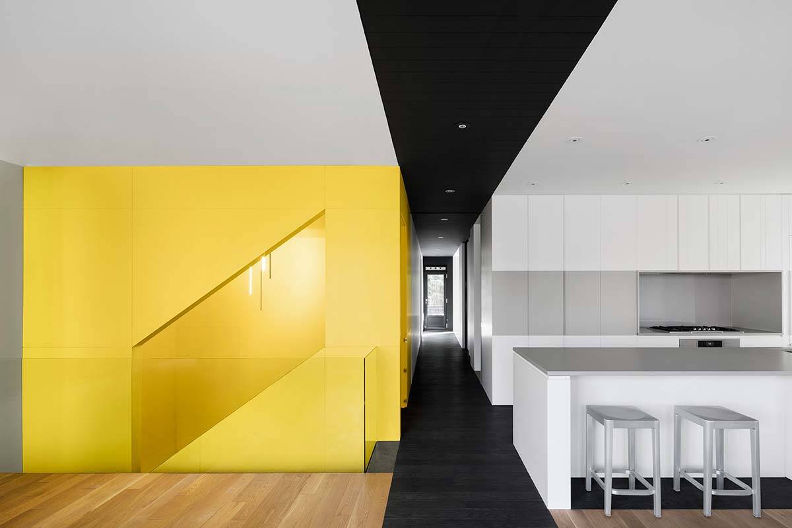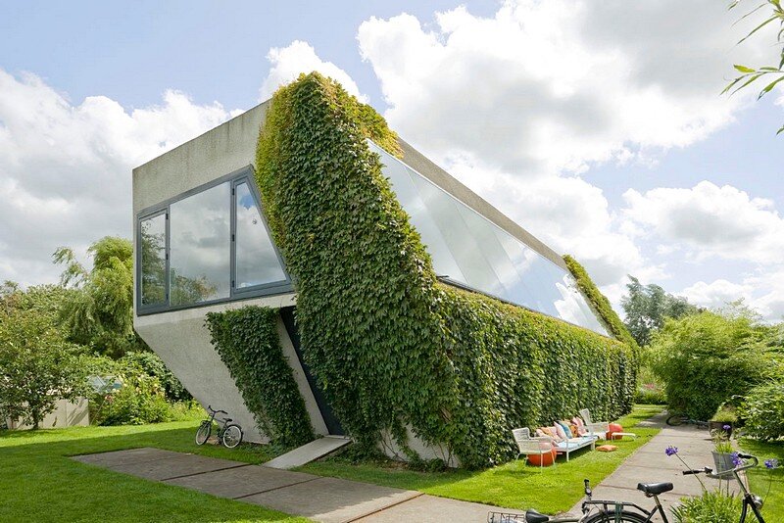Michigan Lake House / Desai Chia Architecture
Perched on a woodland bluff overlooking Lake Michigan, this home is an assemblage of three offset structures that play off each other— the ‘gathering’ structure contains the living room, kitchen and a covered ‘vista’ seating terrace; the…

