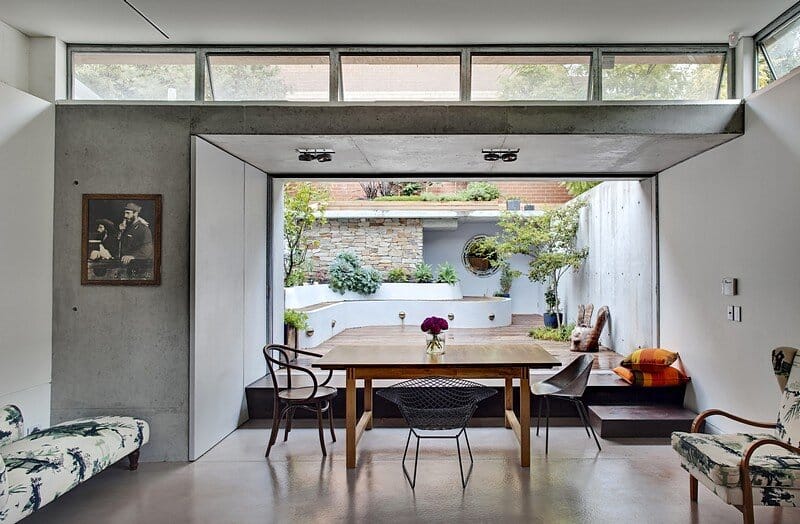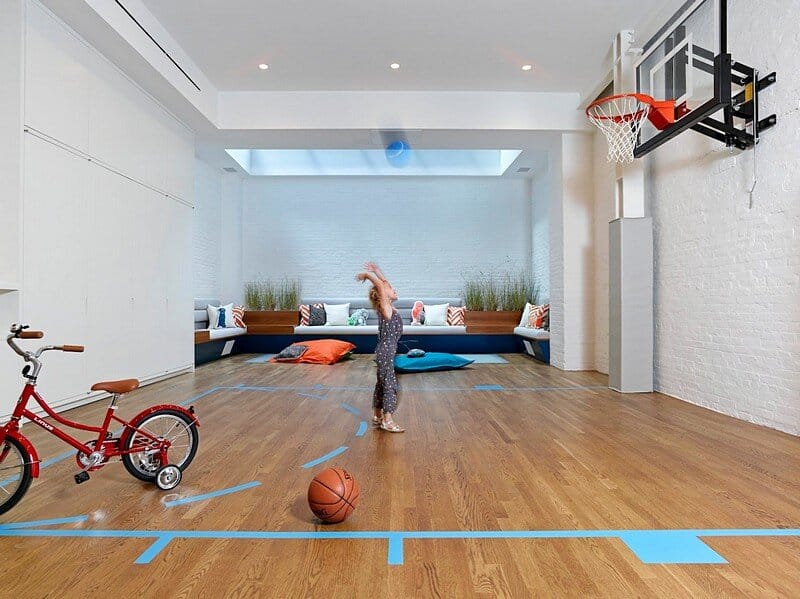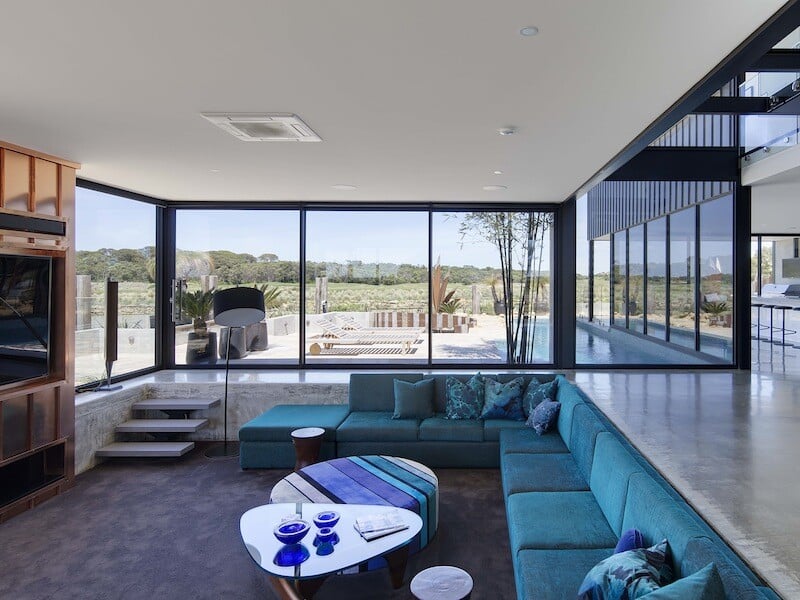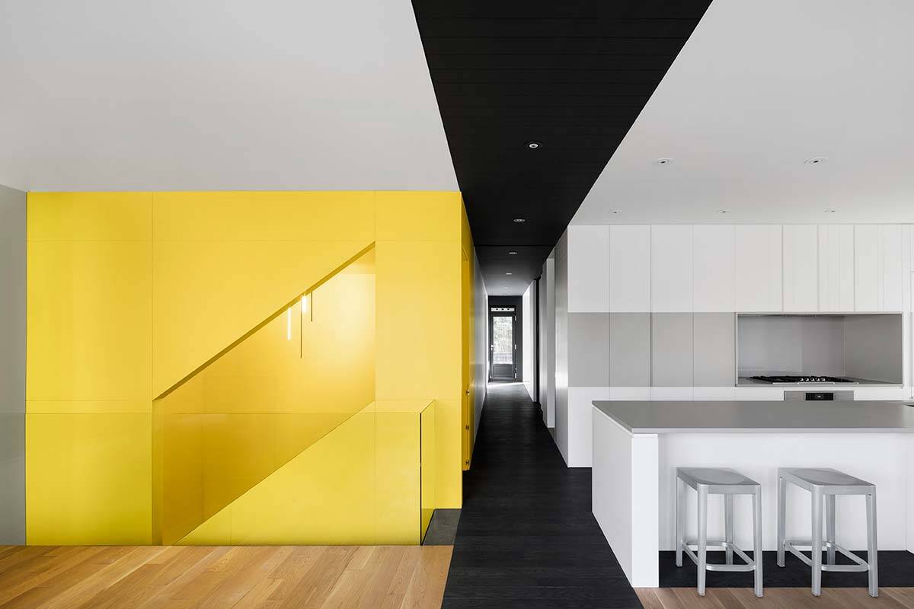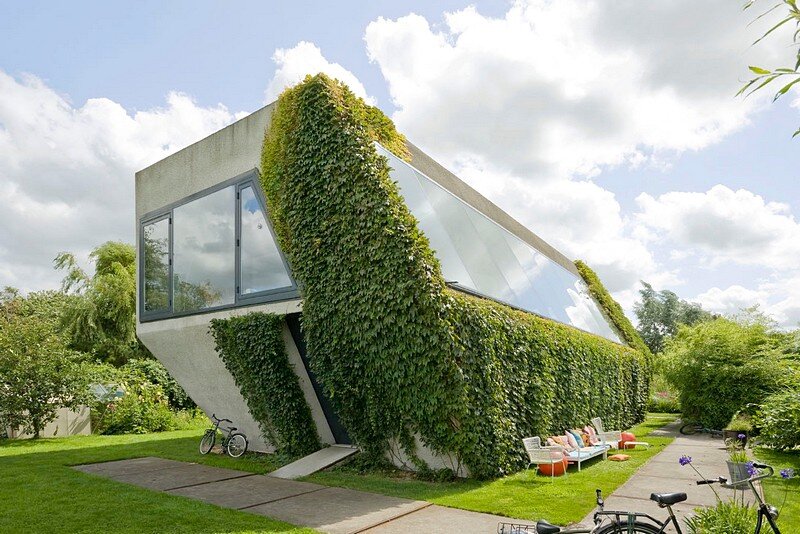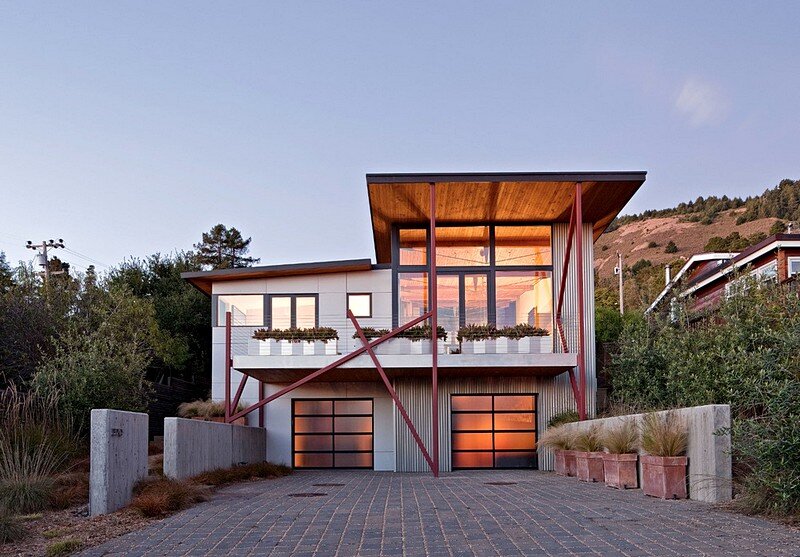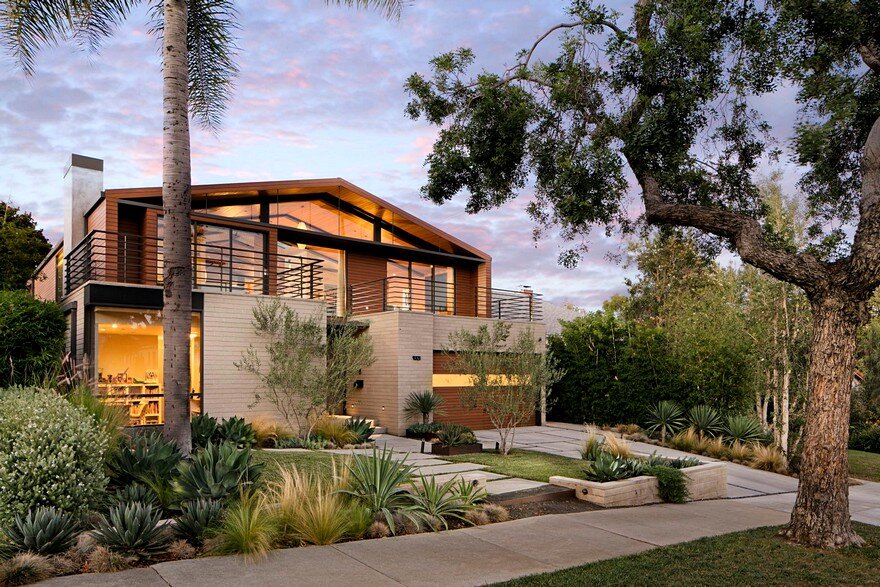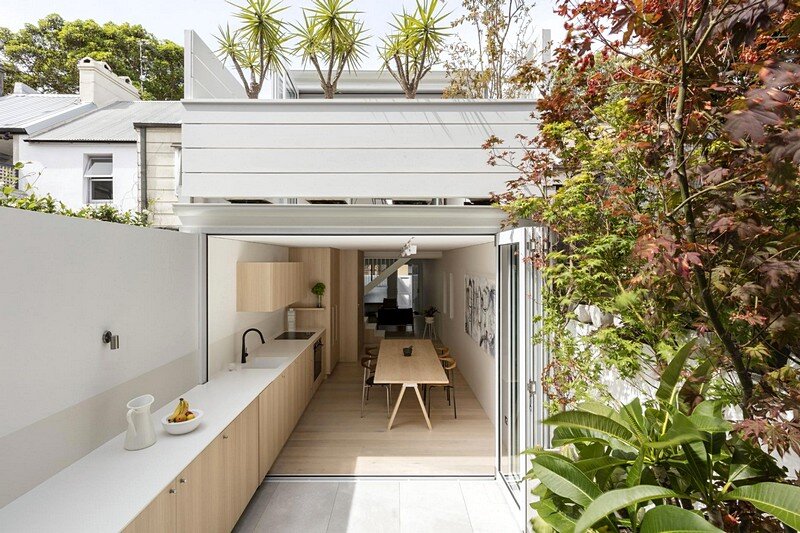Stirling House / Mac-Interactive Architects
Stirling House is a new-build house replacing two very narrow 2-storey weather-board cottages on the same lot but in a very derelict state. The project was completed by Sydney-based Mac-Interactive Architects. After much discussion with Heritage it was…

