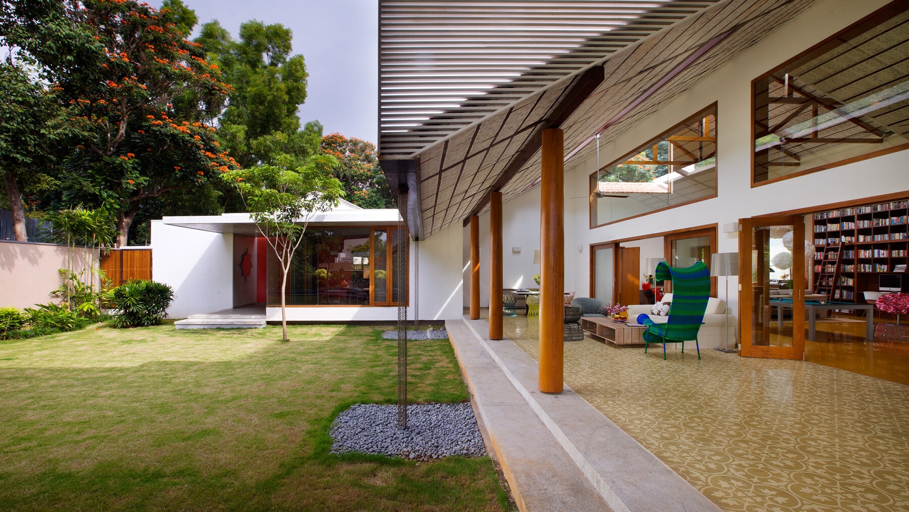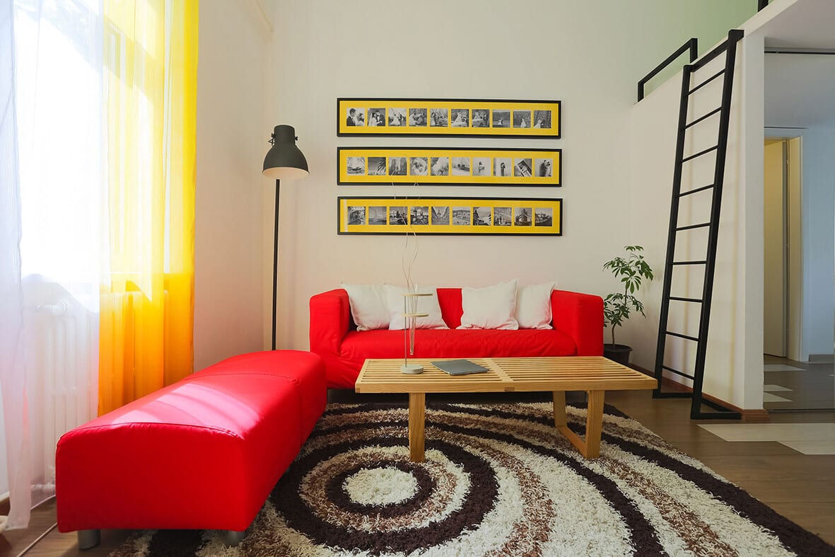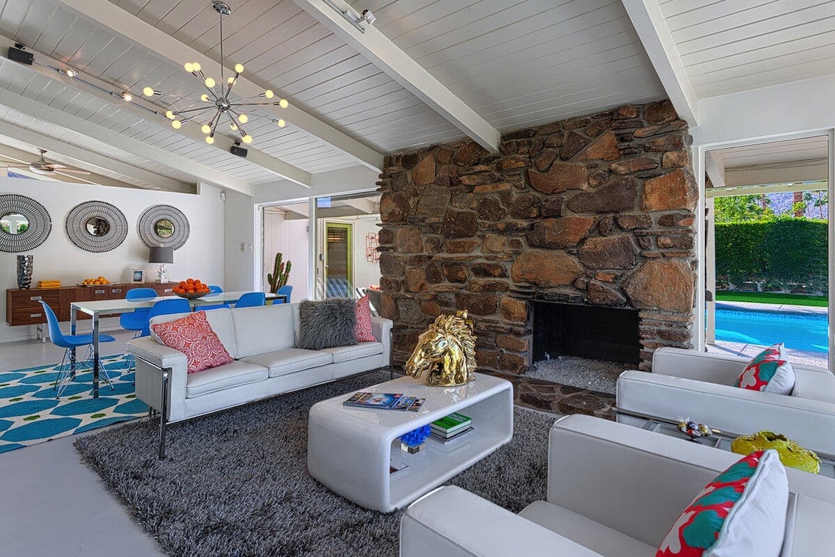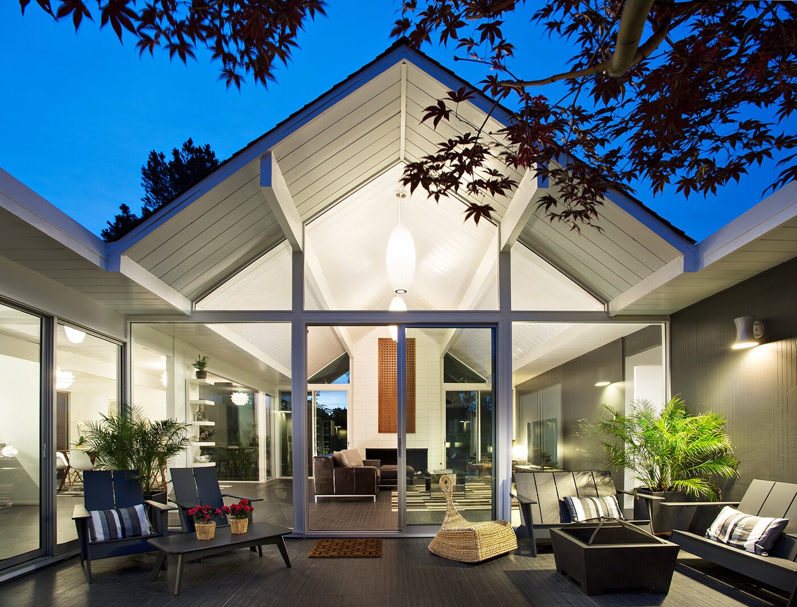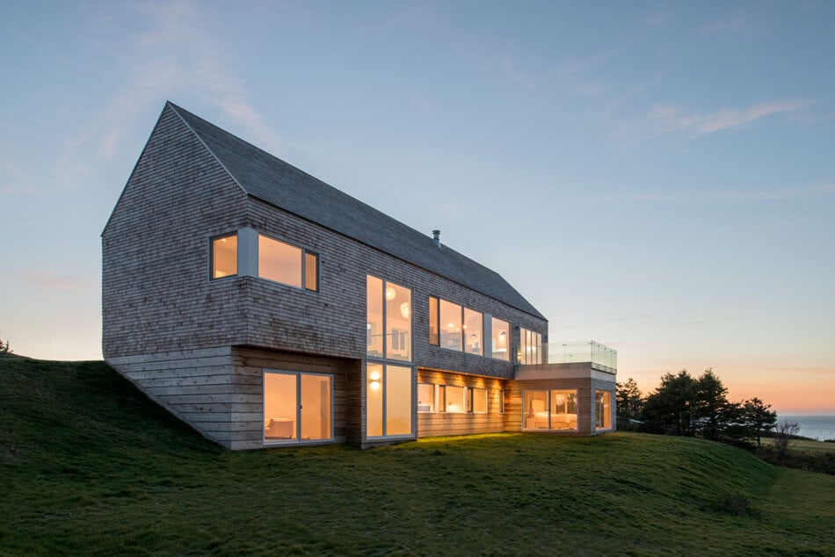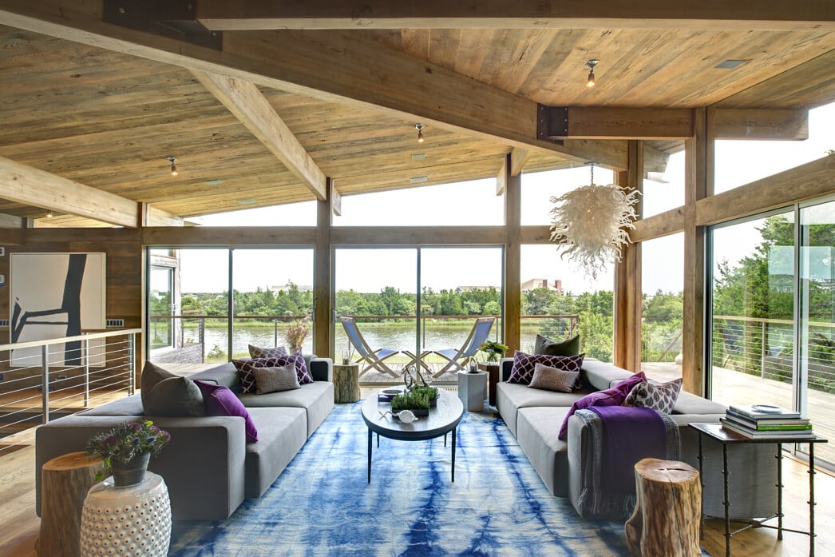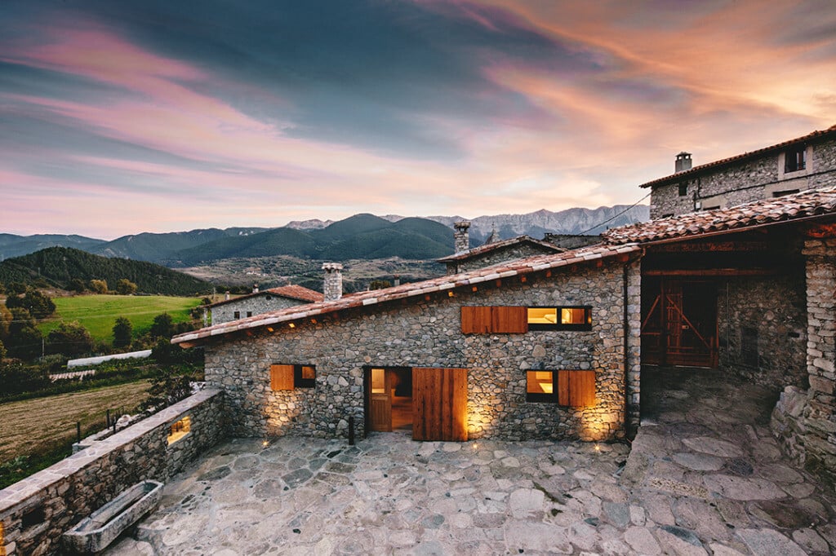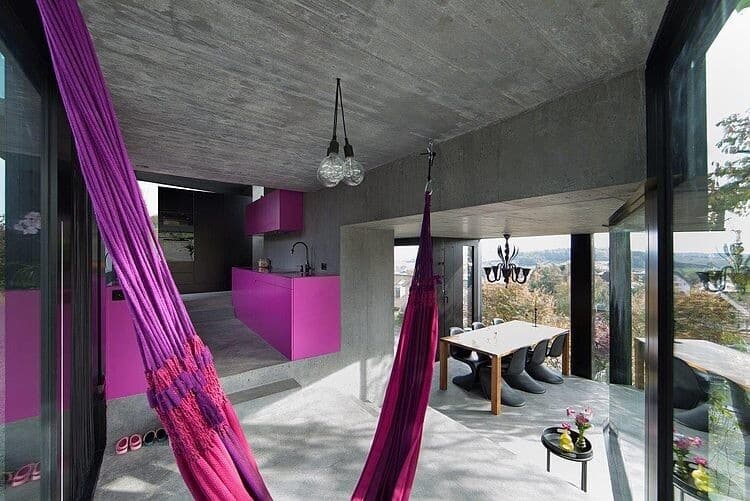Library House: Contemporary Architecture and Nostalgic Air
Wishing for a quiet place away from the crowded city, the owner of Library House wanted a more generous space, a verandah to watch the rain fall and a contemporary garden. The realization of this project came to the Khosla Associates Company that has specialists in architecture and interior design. Although the house has a […]

