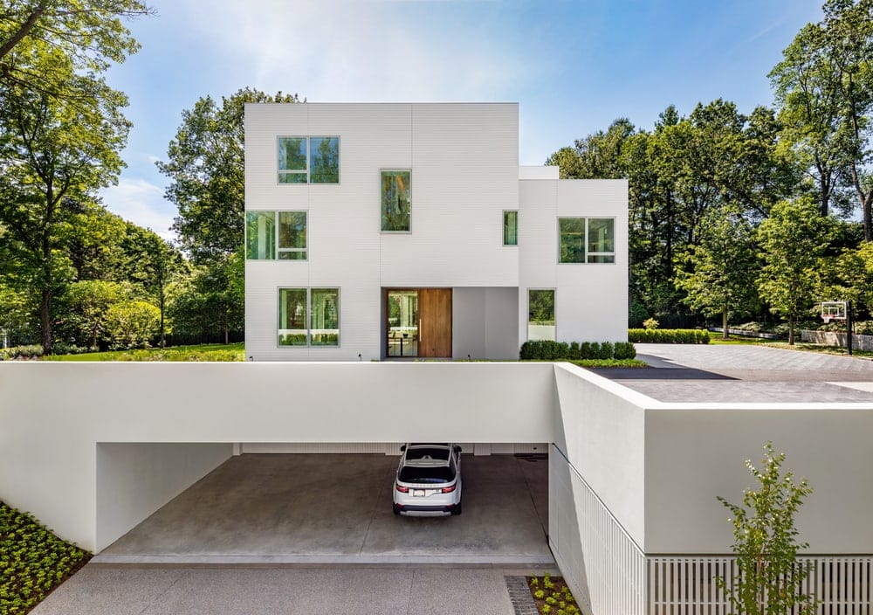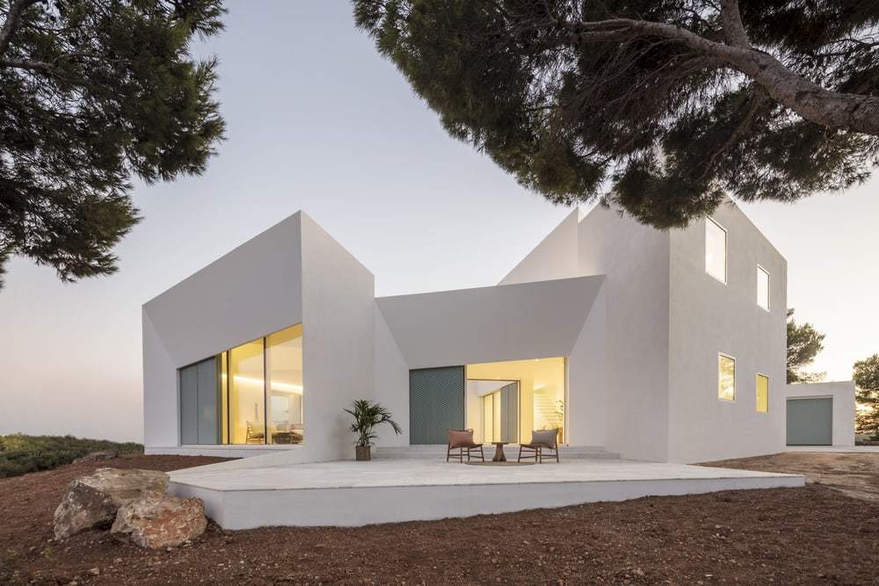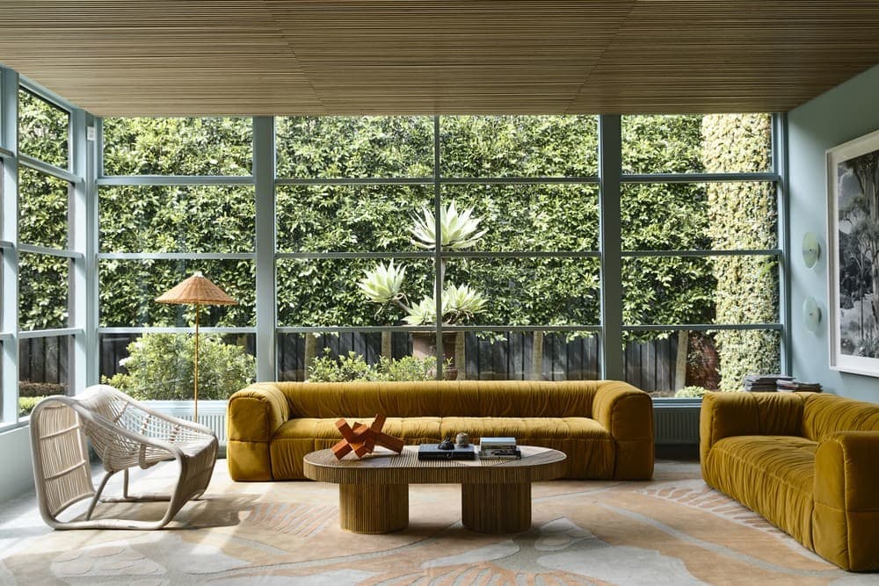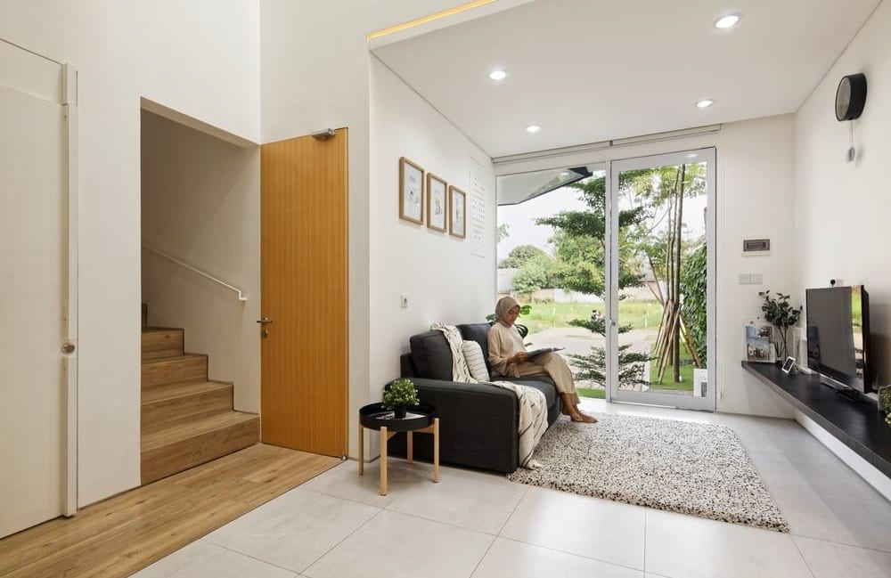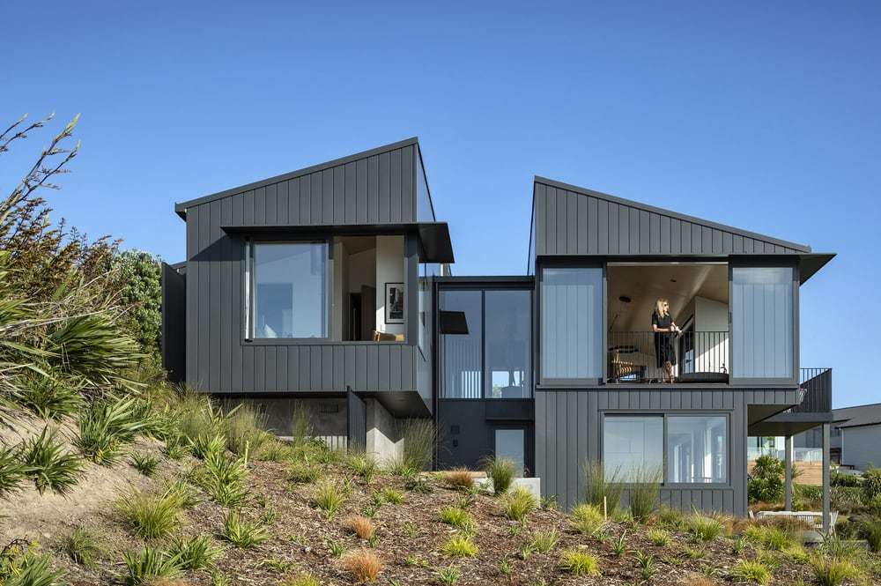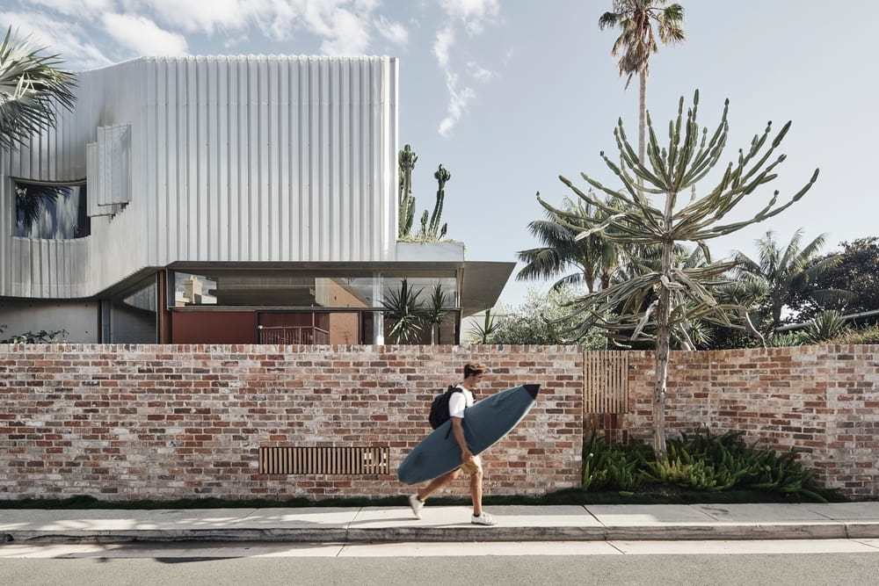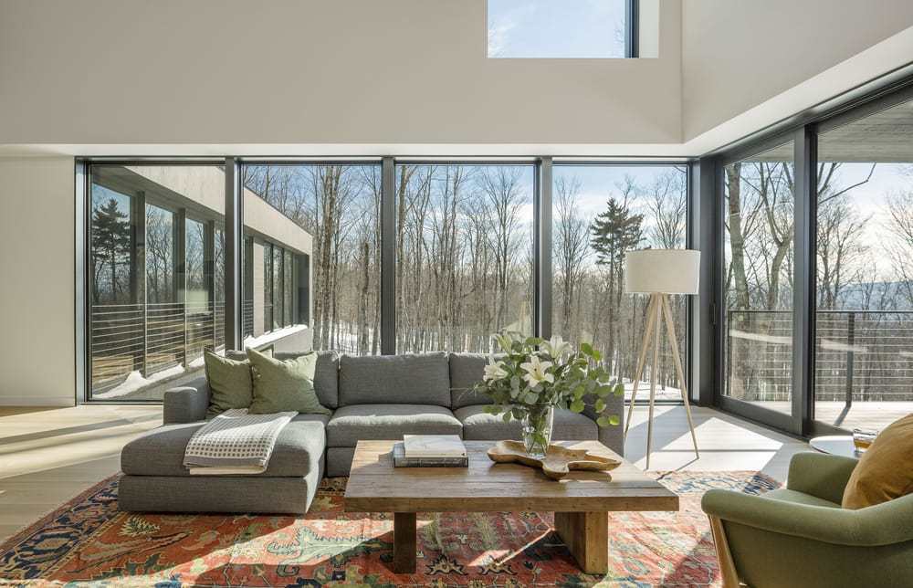Wellesley House, Massachusetts / 1100 Architect
The Wellesley House will allow the clients to live in the home for the full life-cycle of their family, adapting from having and raising children through to empty nesting. The form responds directly to careful evaluations of…

