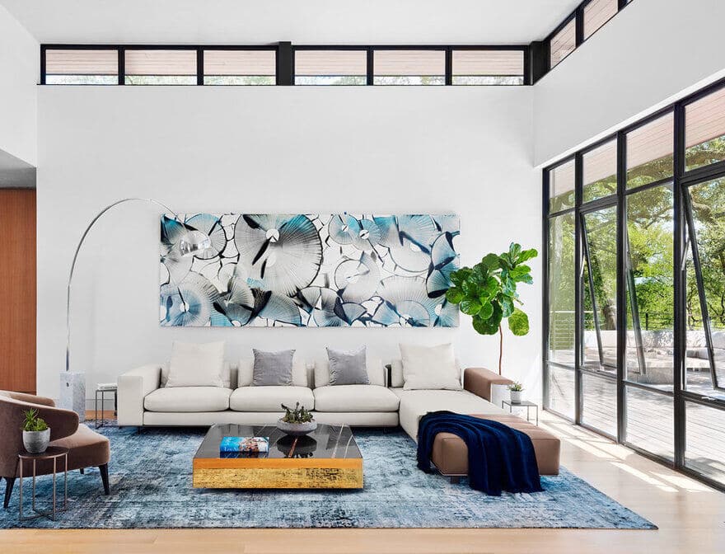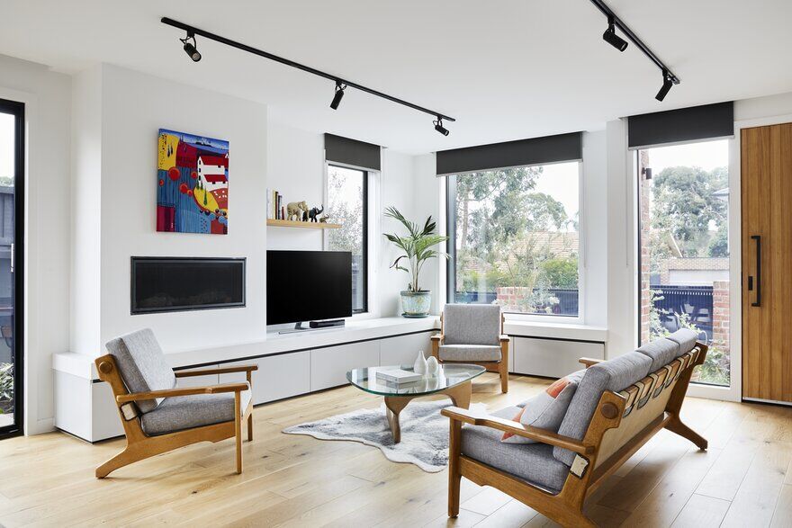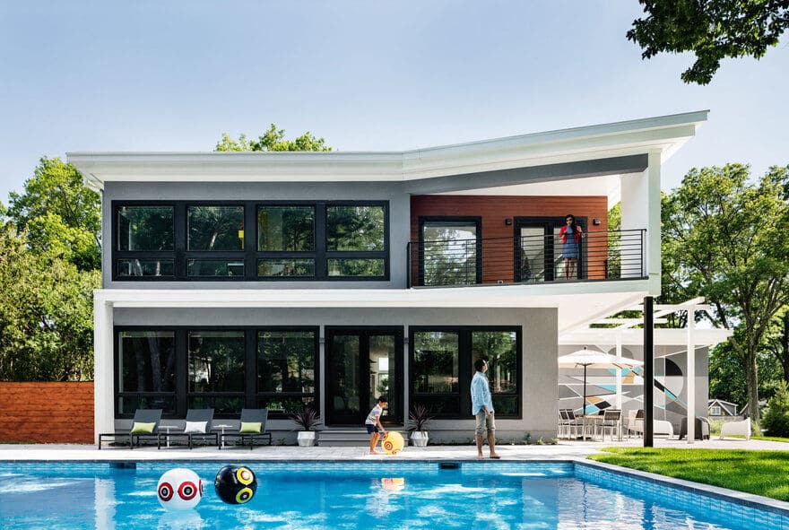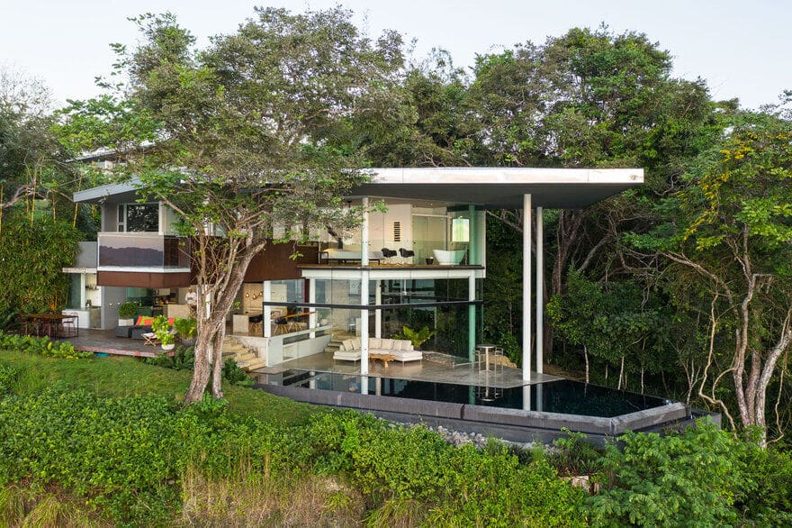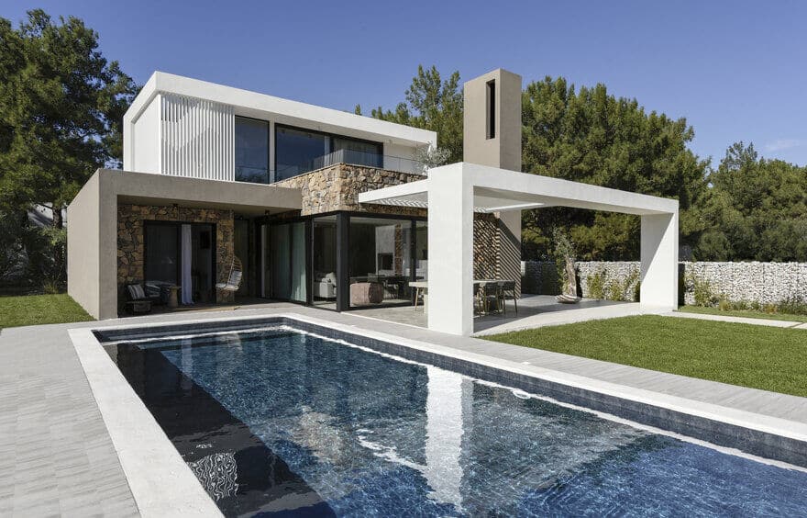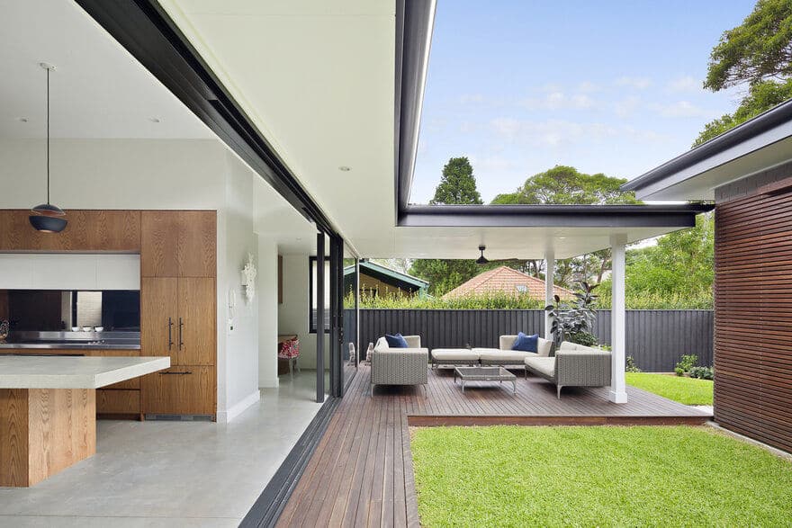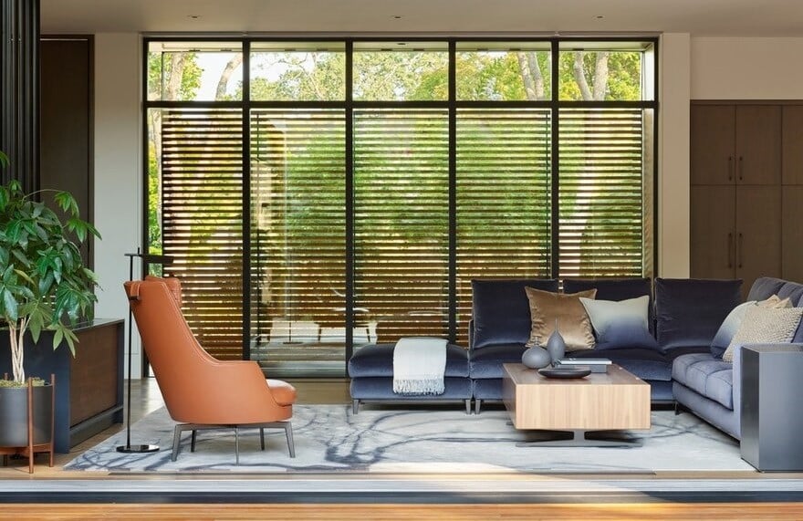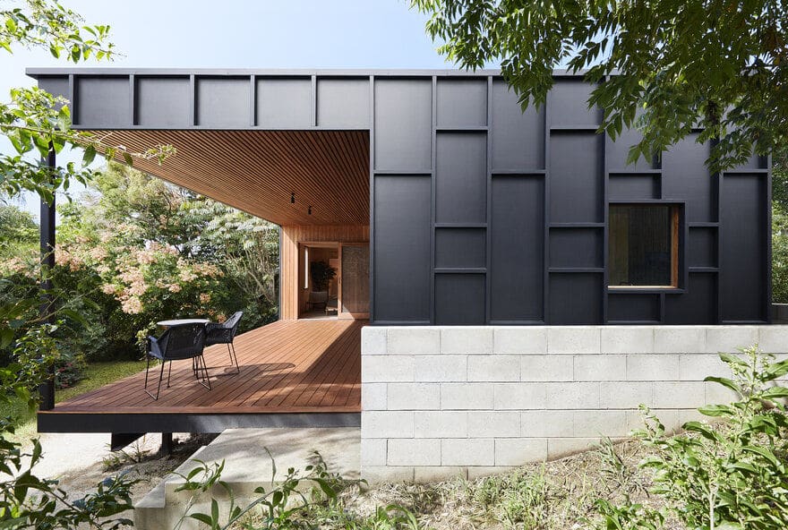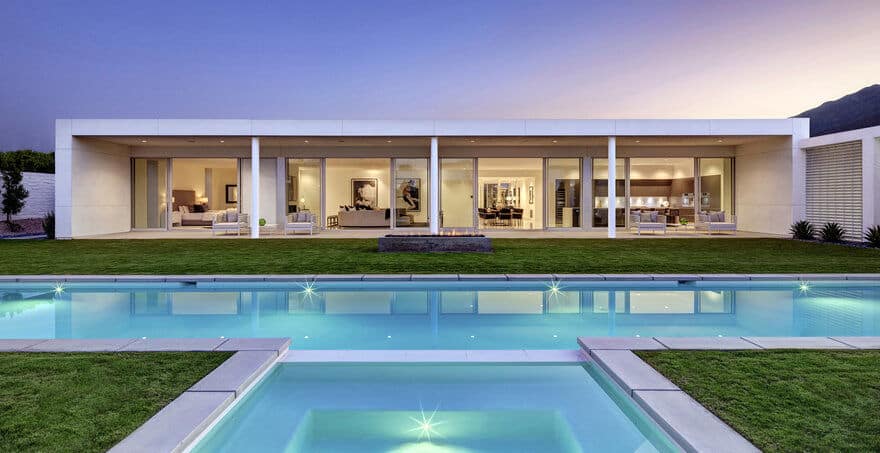Pemberton Place Residence in Old West Austin / Matt Garcia Design
The Pemberton Place residence nestles among large heritage oak trees on a rare one-acre lot in West Austin. Set back from the street along the edge of a bluff, this modern treehouse provides spectacular views across pease…

