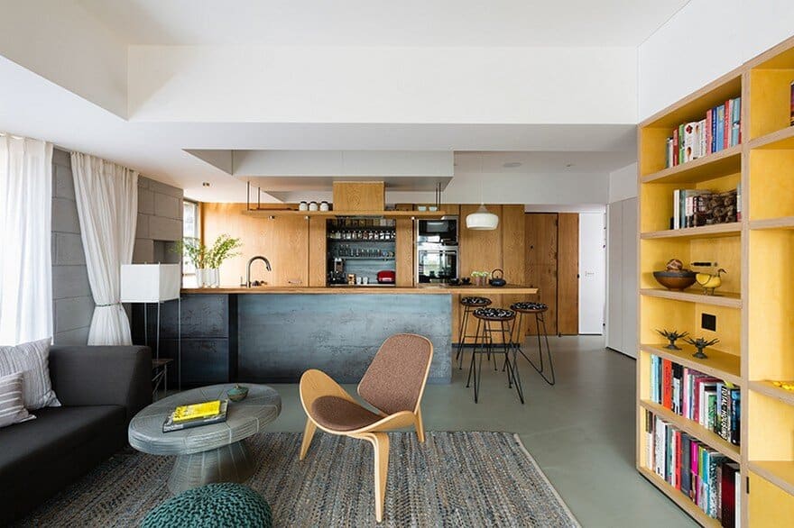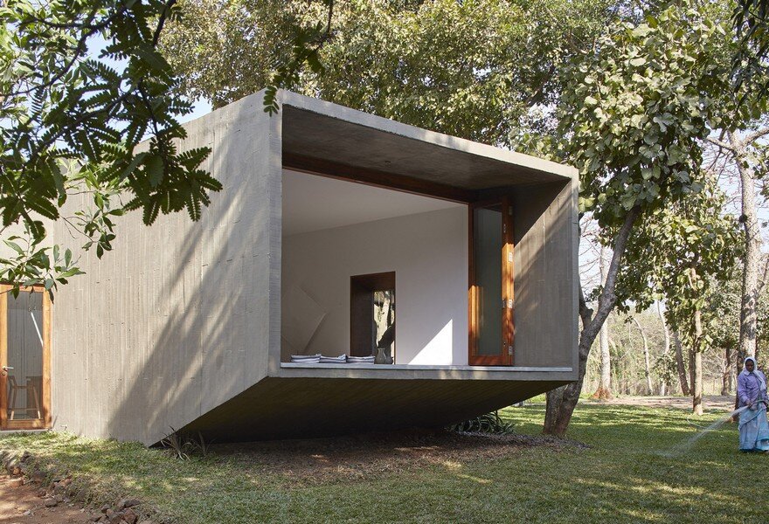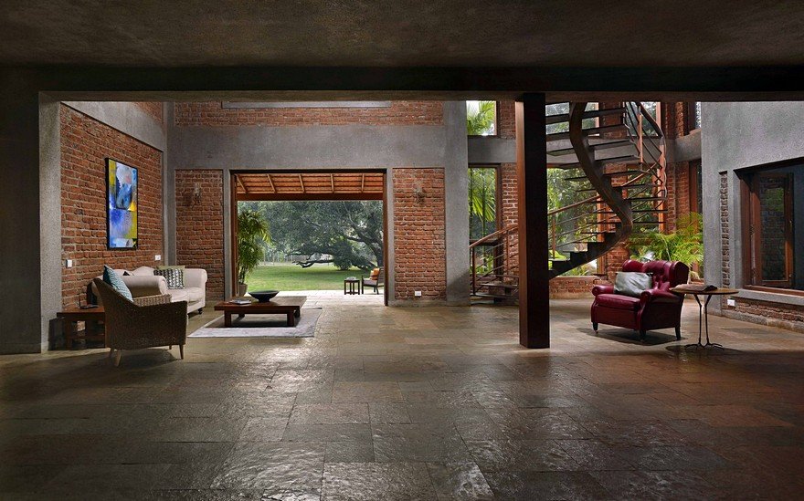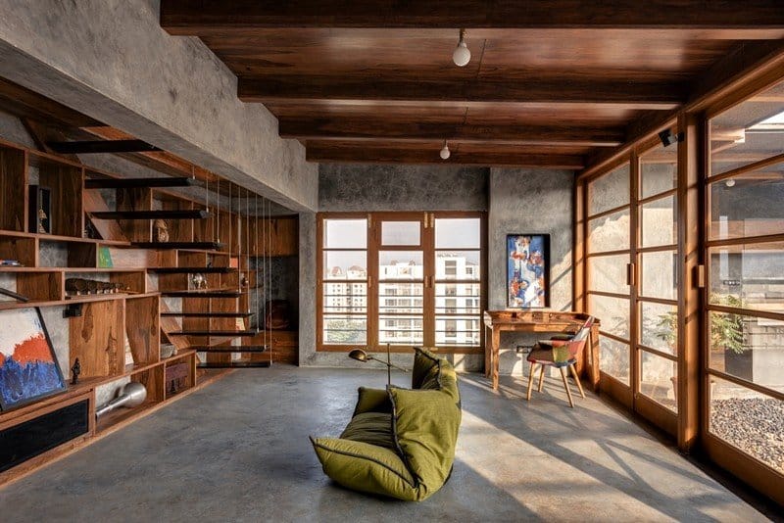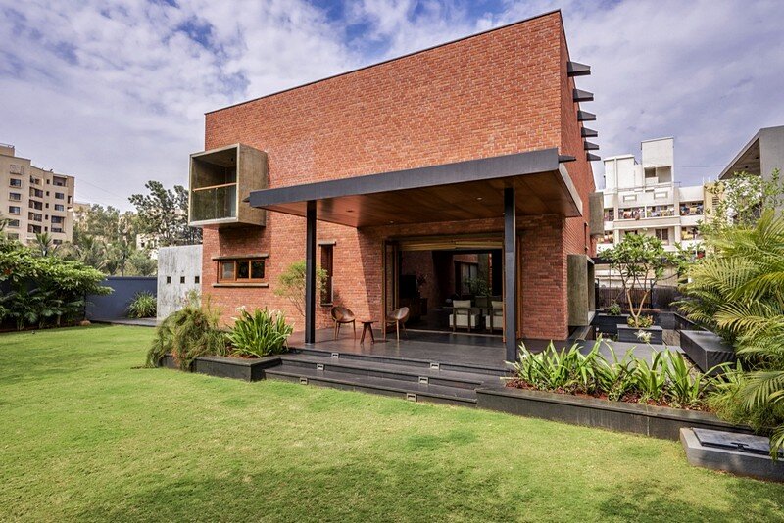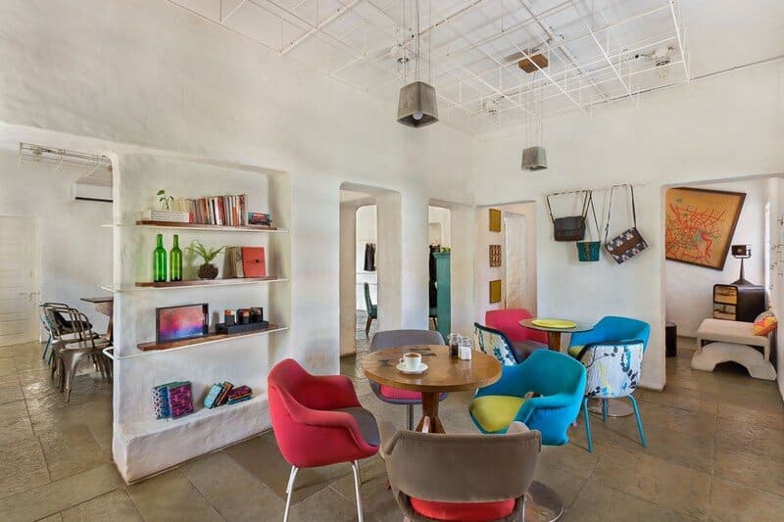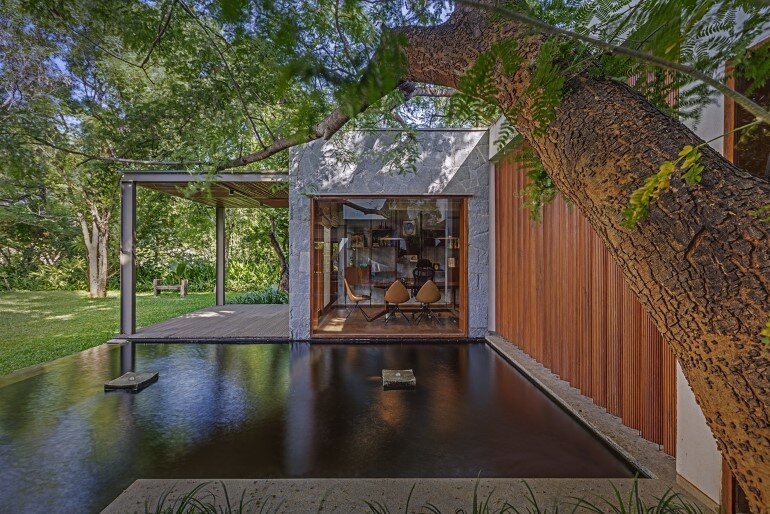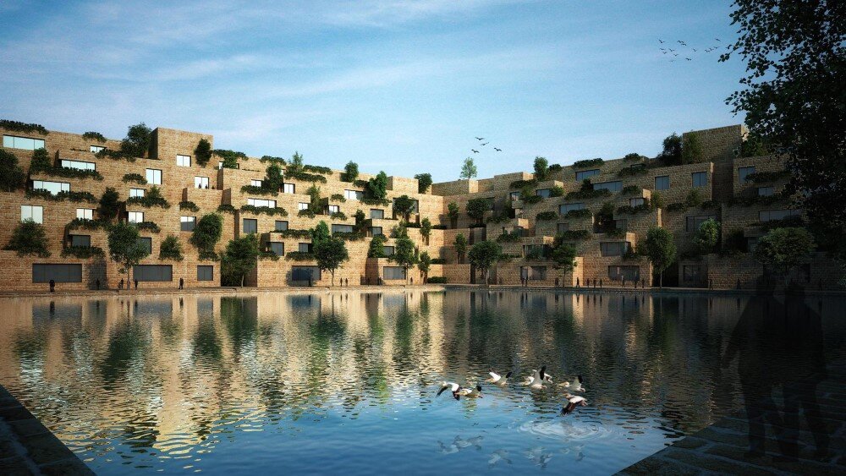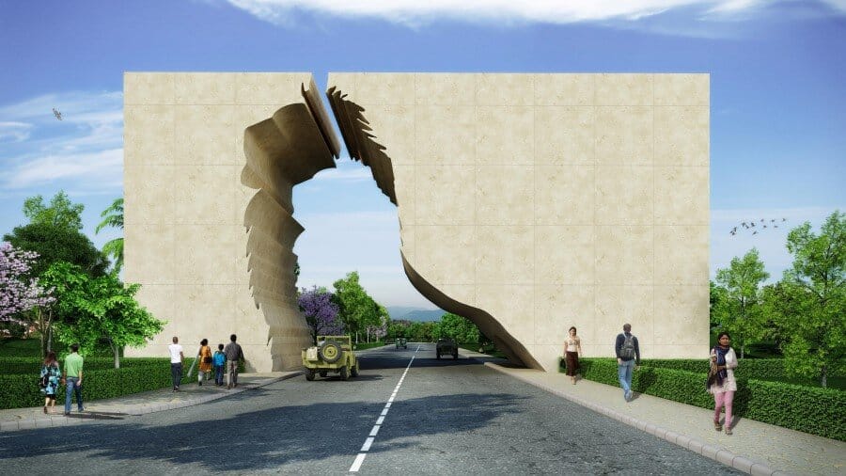Bandra Apartment in Mumbai / Architecture BRIO
The Bandra apartment is designed with an adaptable and open arrangement. Re-moving dispensable walls between rooms and replacing them with objects optimizes space. By opening and closing, sliding and folding it up, the home is restructured, expanded,…

