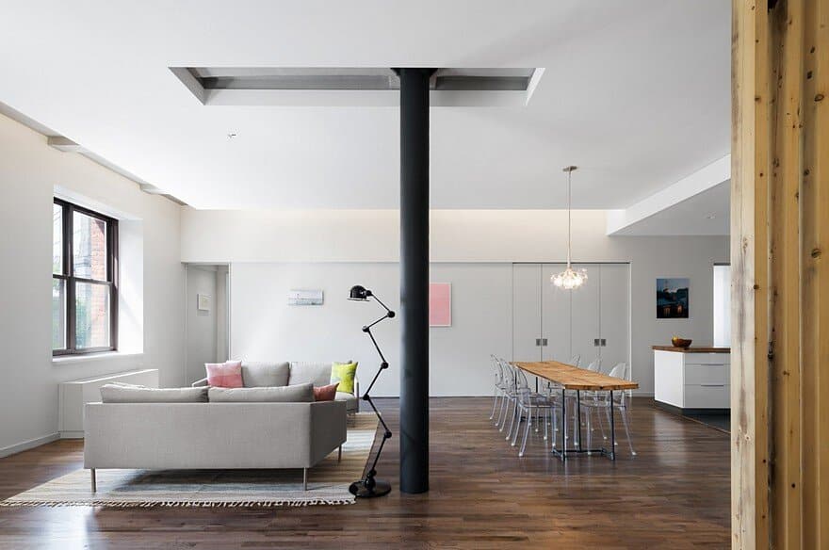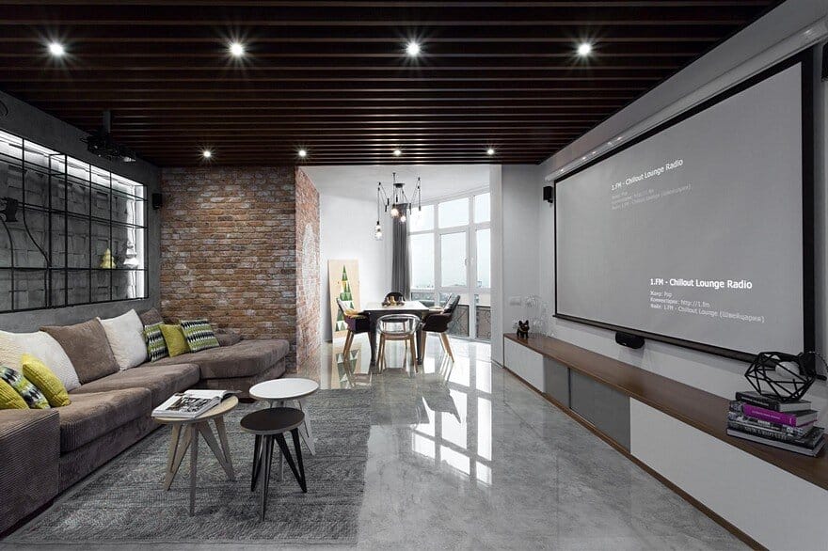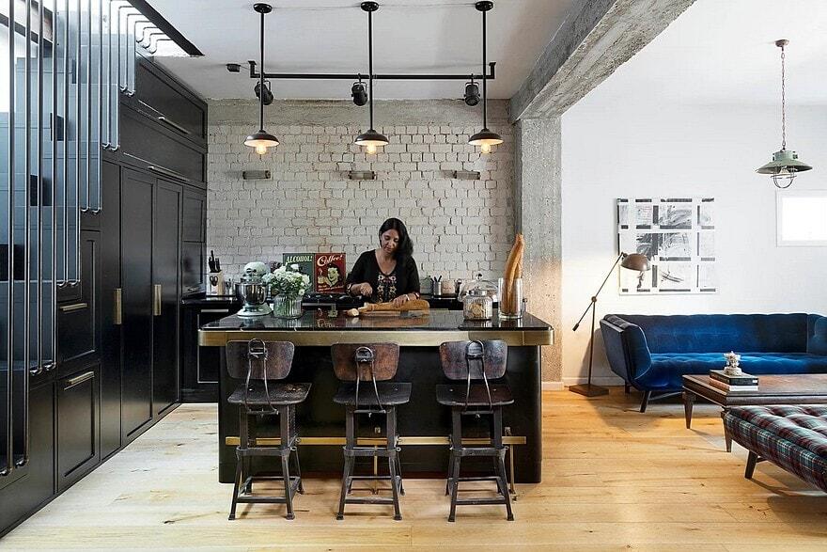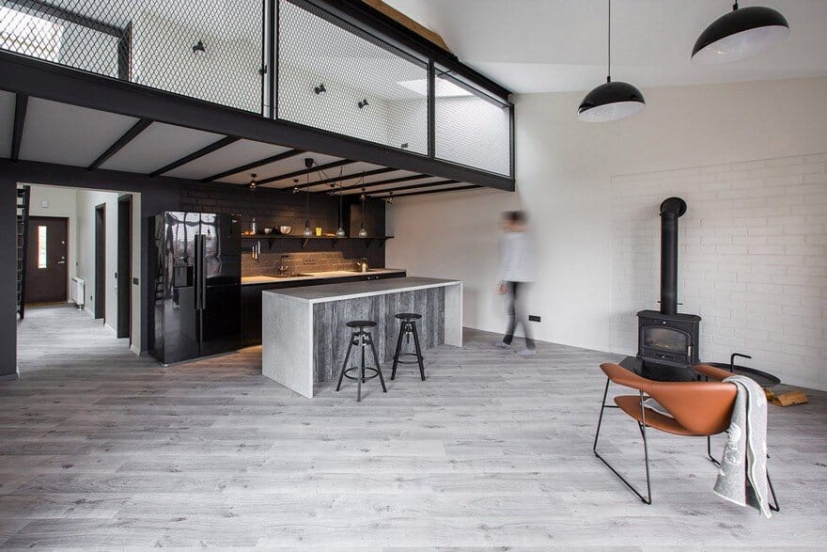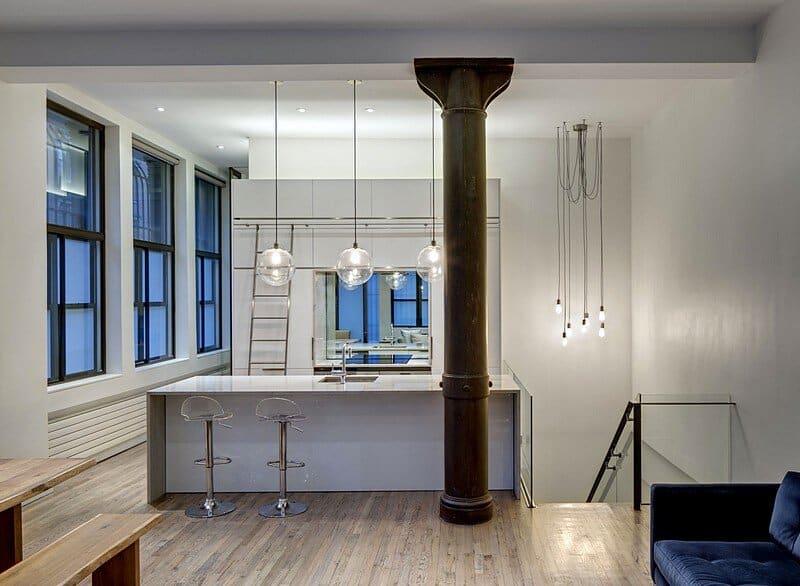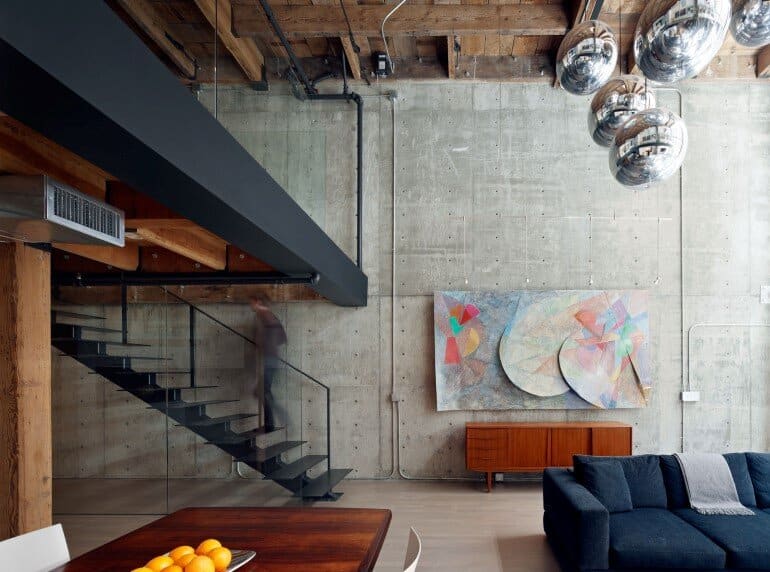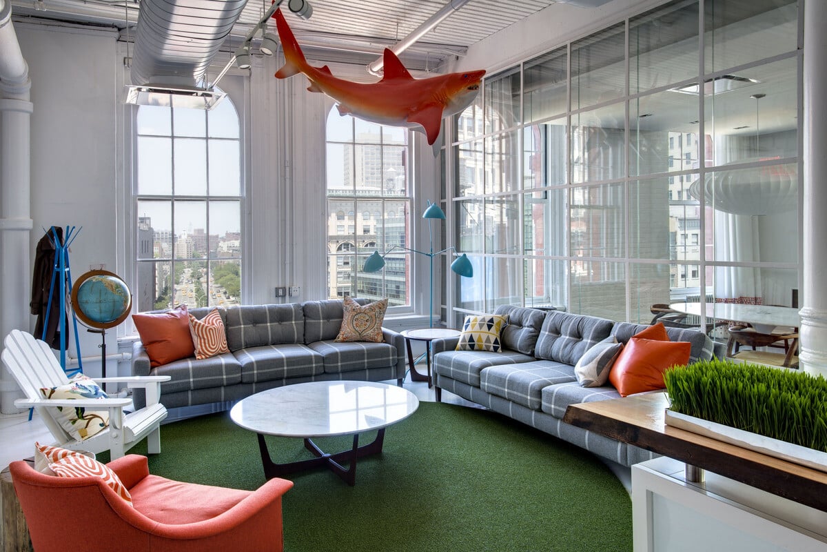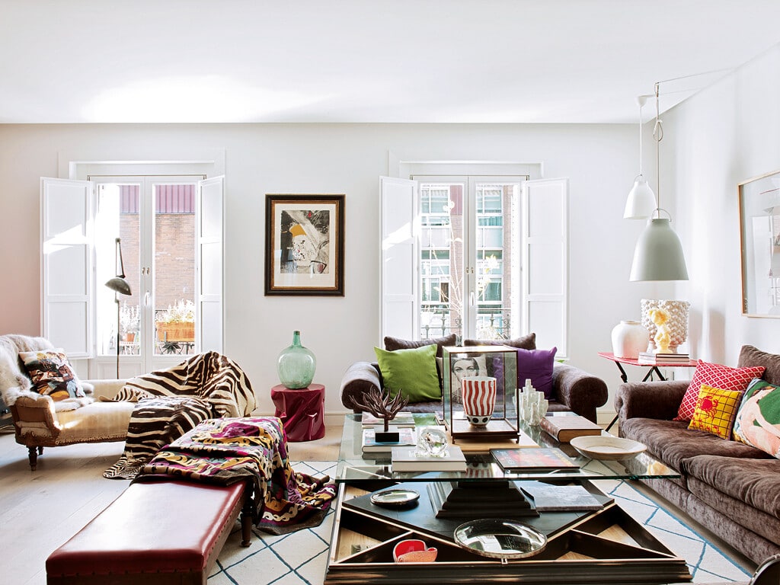Studio Modh Combines Two Apartments into One Spacious Warehouse Loft in Brooklyn
Situated within a landmark former warehouse, the project combines two previously renovated apartments into one new home for a young, growing family. With complex lives that require flexible live and work space, the design re-balances the spatial…

