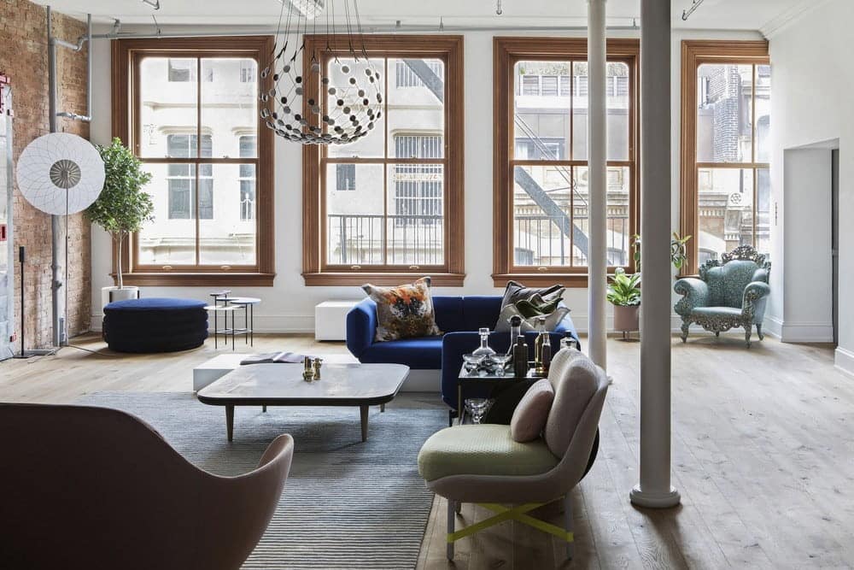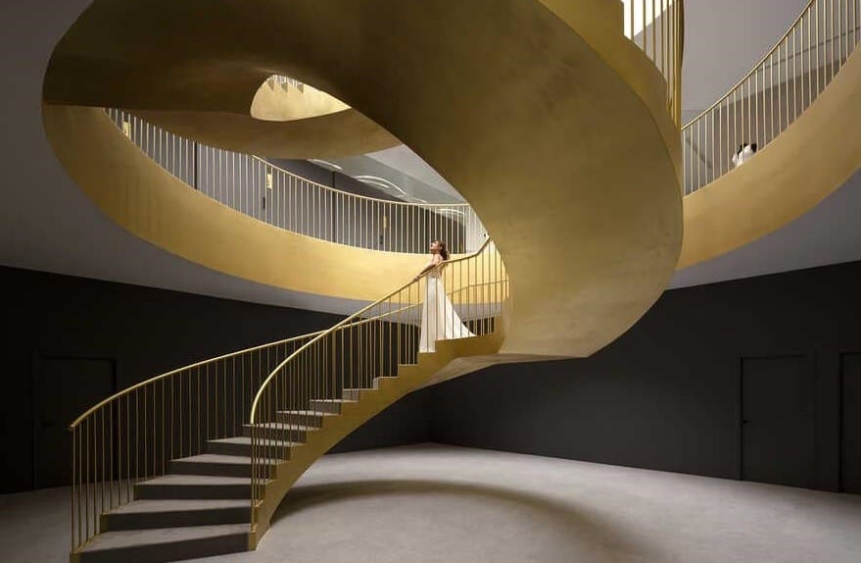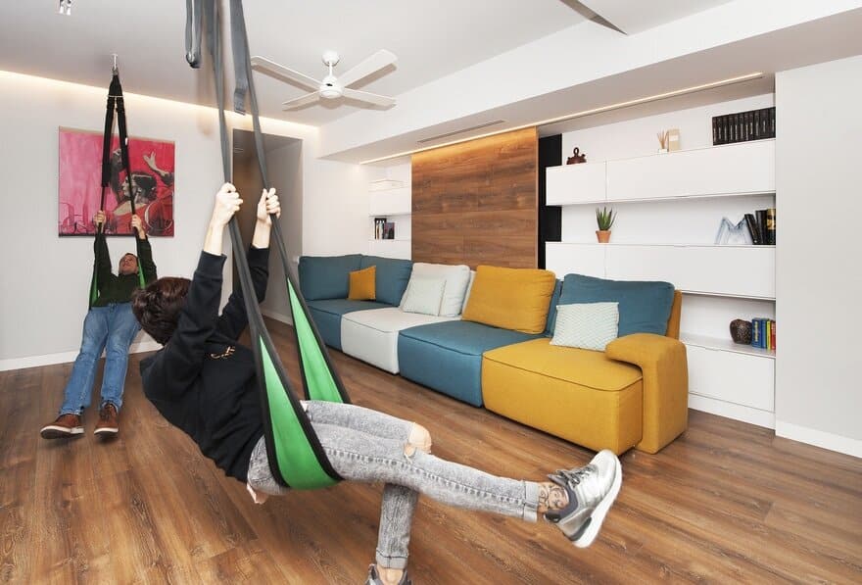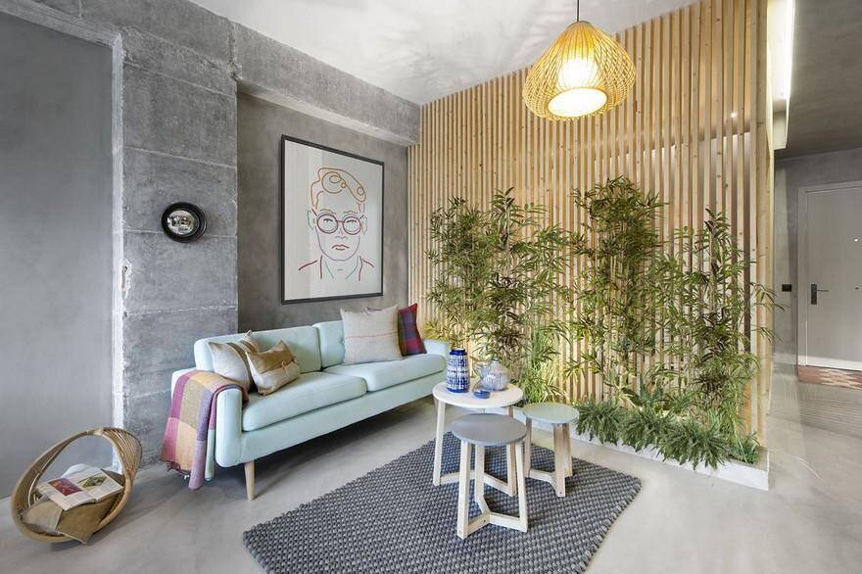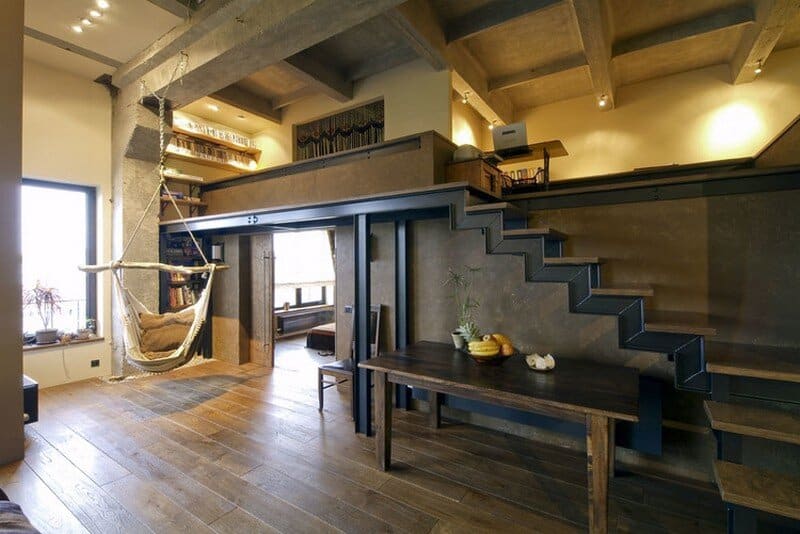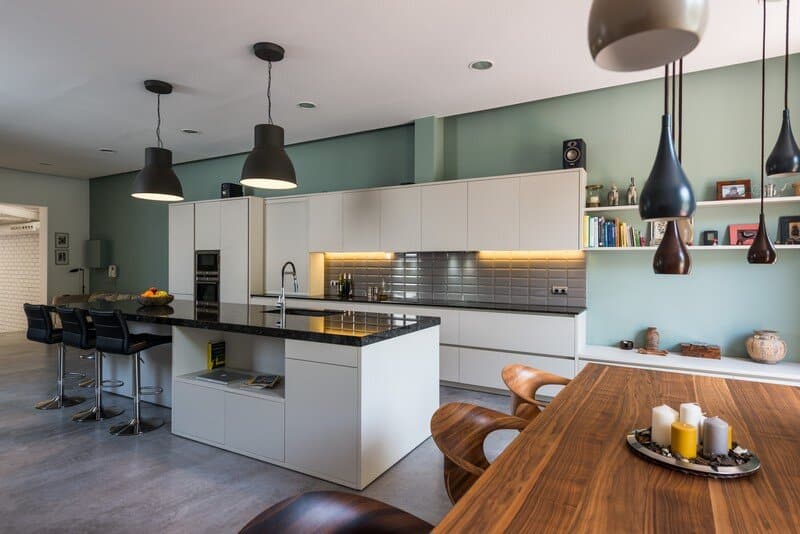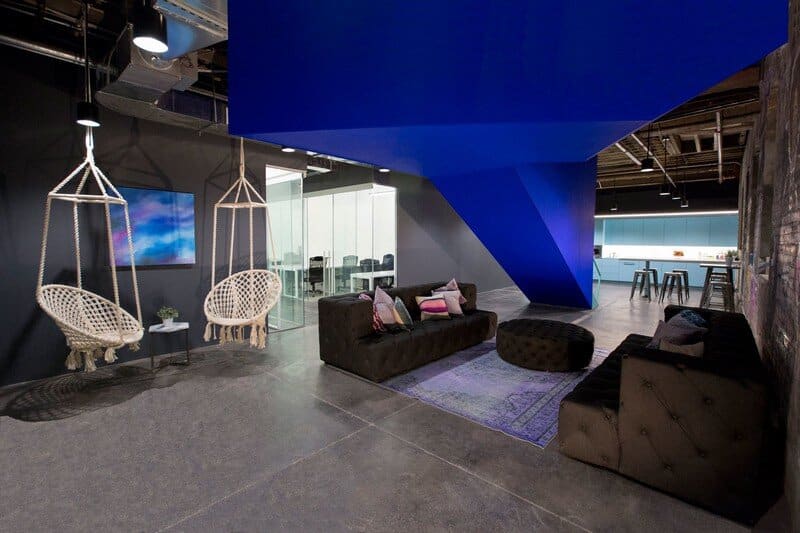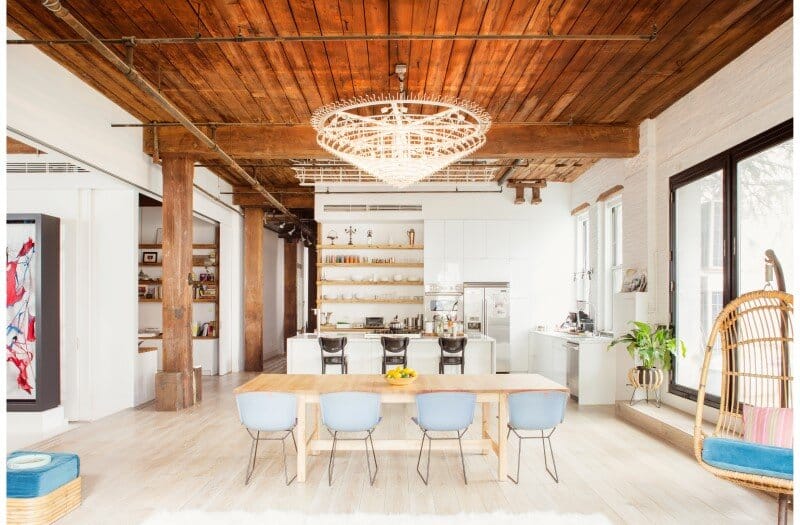The Evolution of Loft Living: From Industrial Spaces to Luxury
Lofts trace their origins to the early 20th century when the demand for commercial spaces in cities like New York led to the transformation of old warehouses and factories into living spaces and these spaces were originally…

