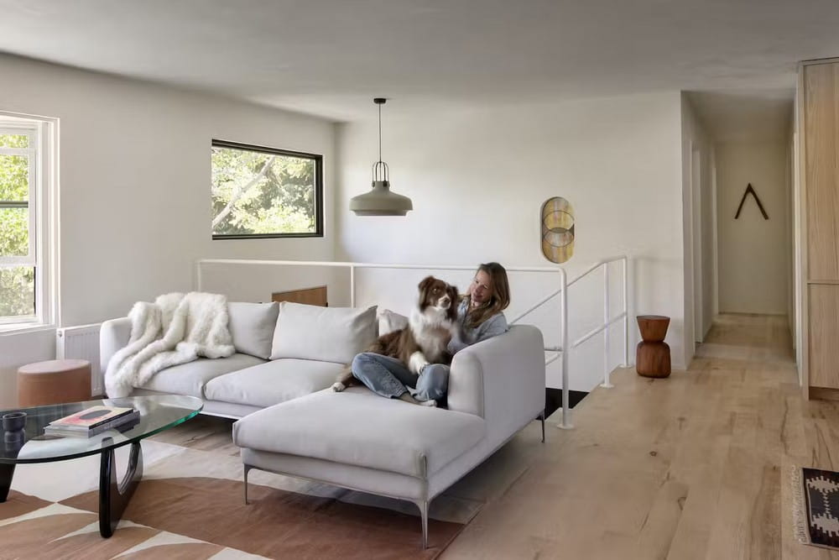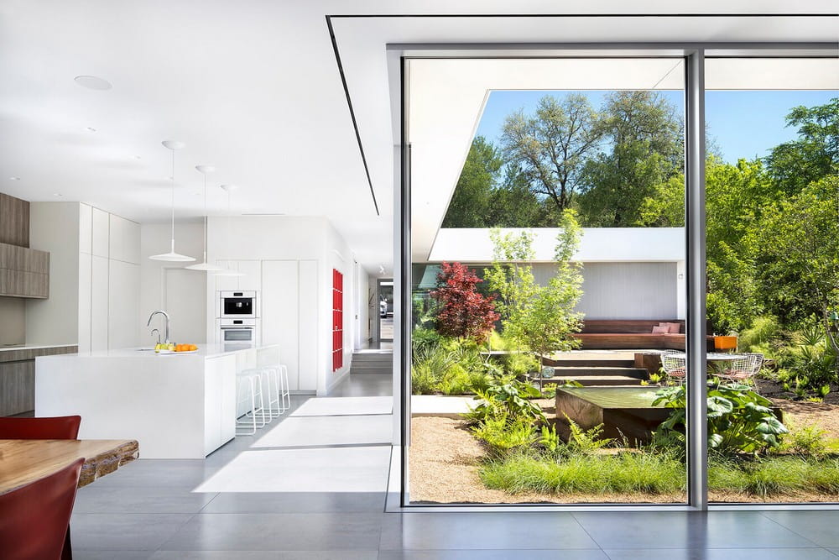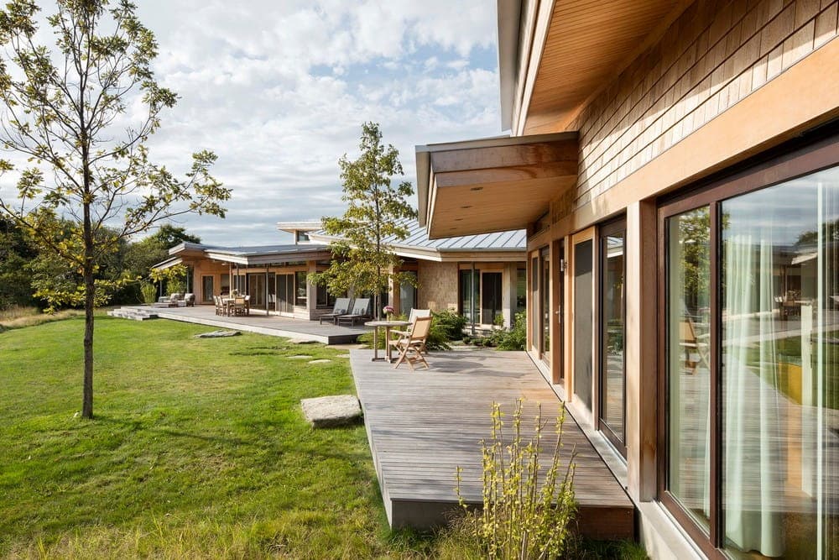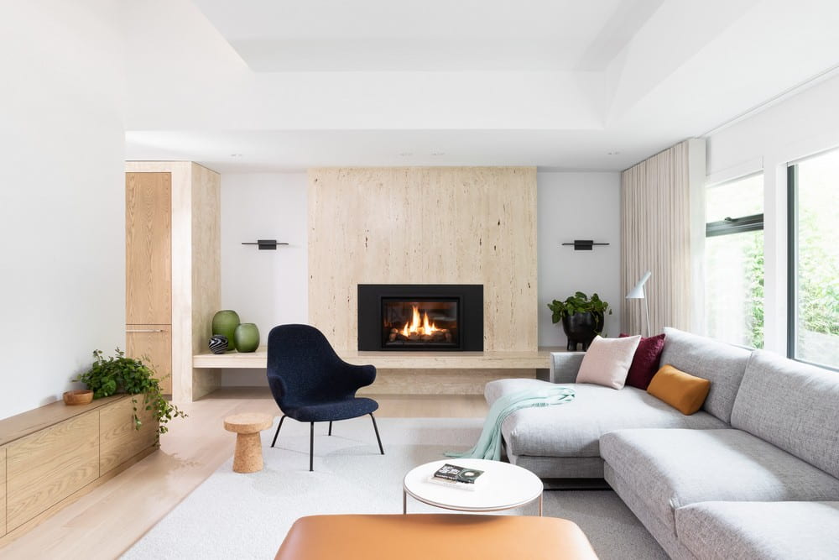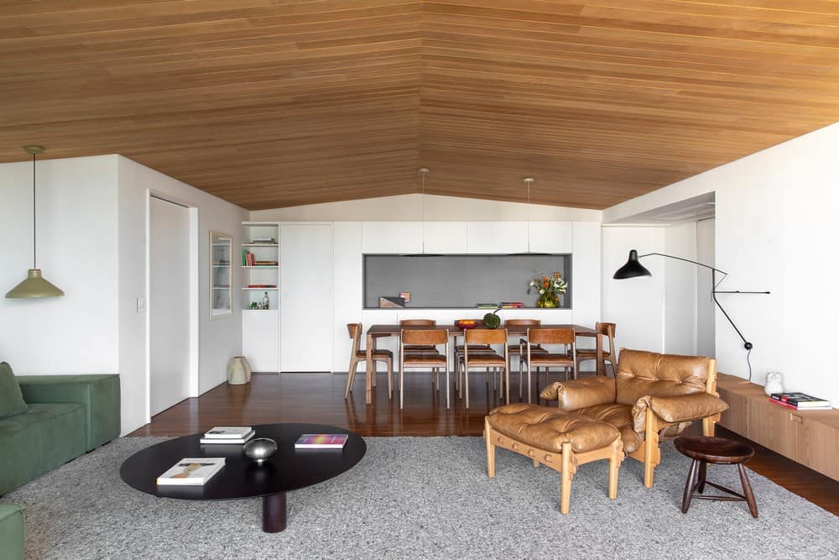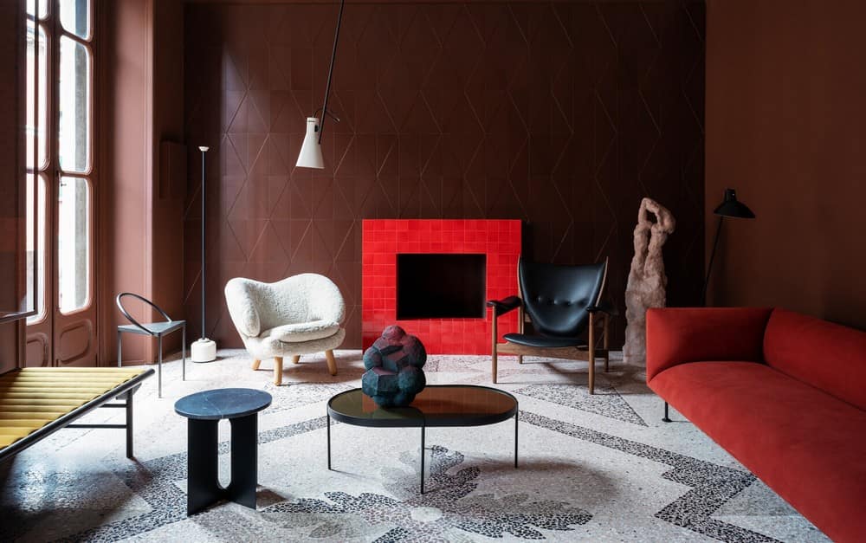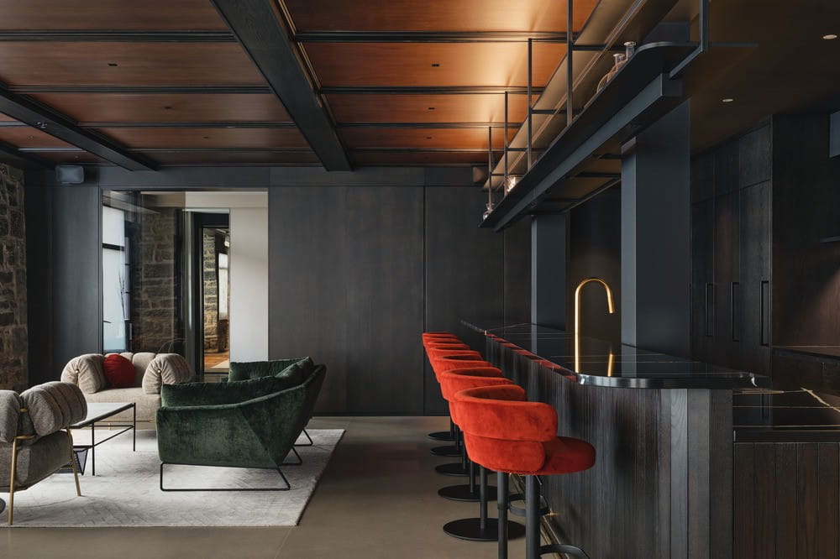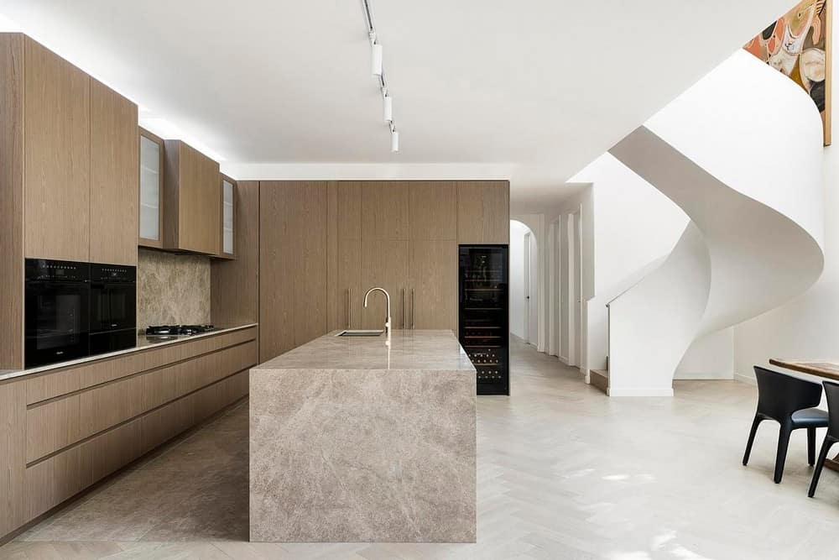Bozeman Split-Level House / Open Studio Collective
In the transformative renovation of their Bozeman split-level house, Allison Bryan, founder and creative director of Woman-Owned Open Studio Collective, and Nicolas Smith collaborated with dear friends and the local design community to infuse the space with…

