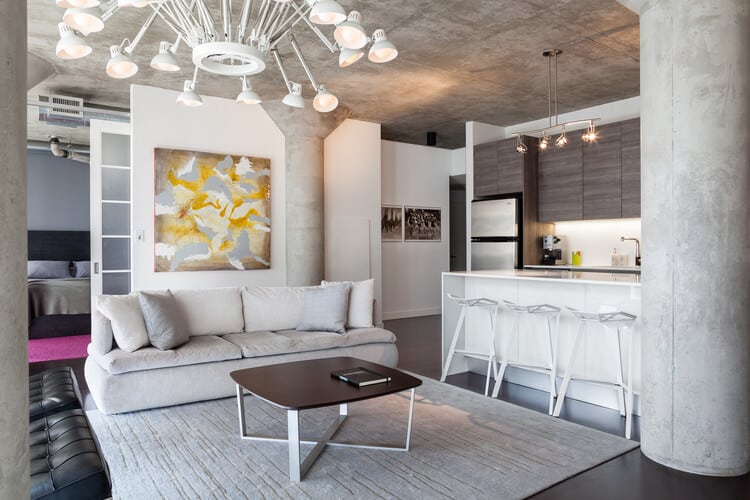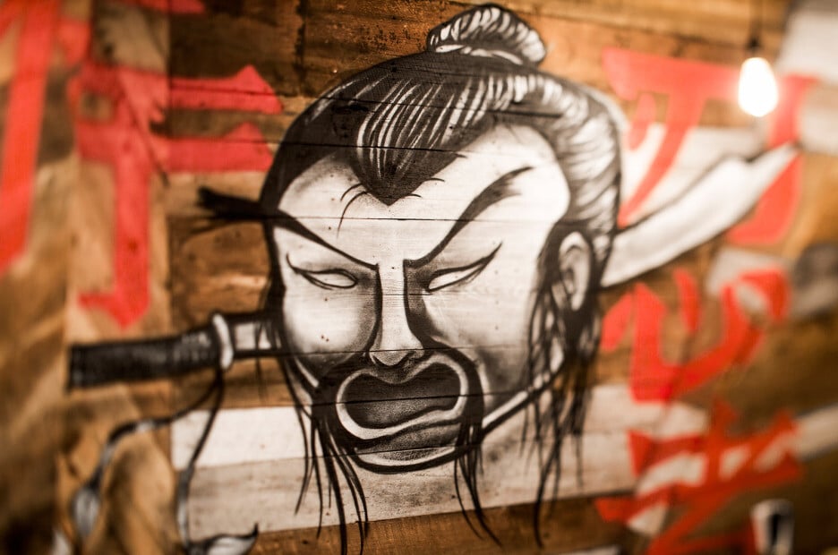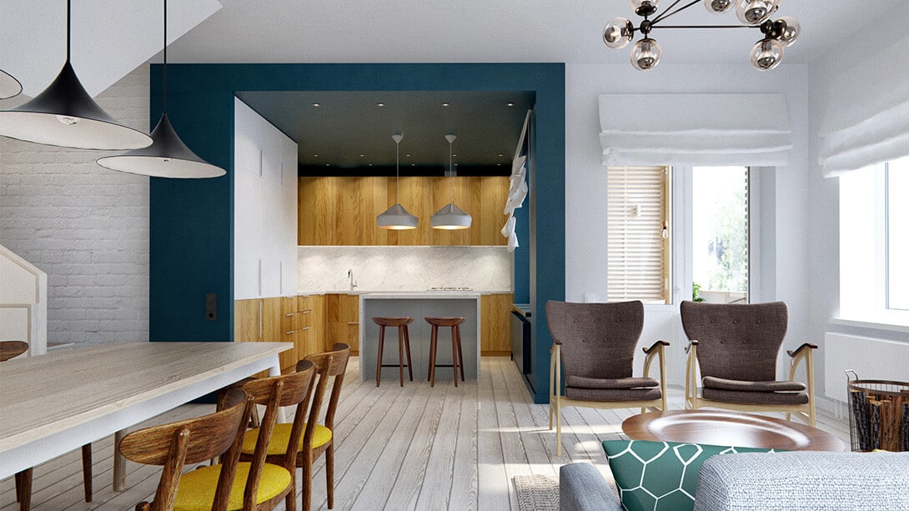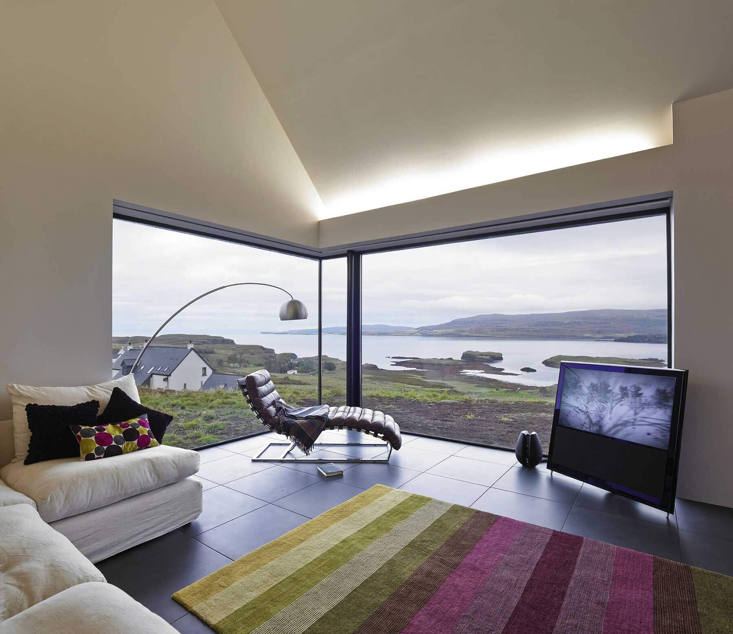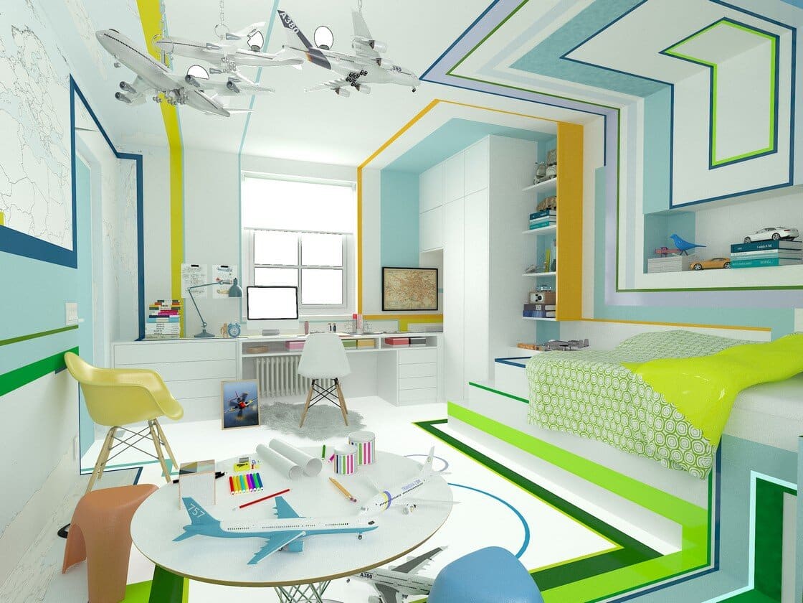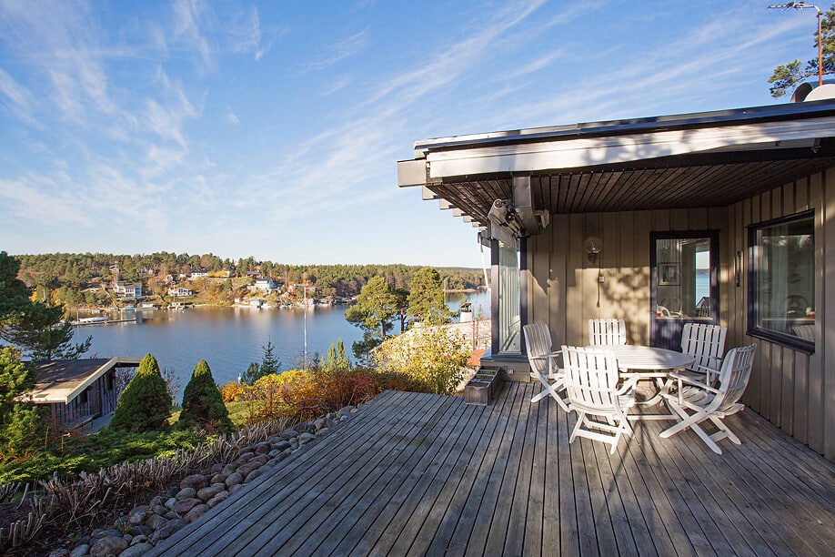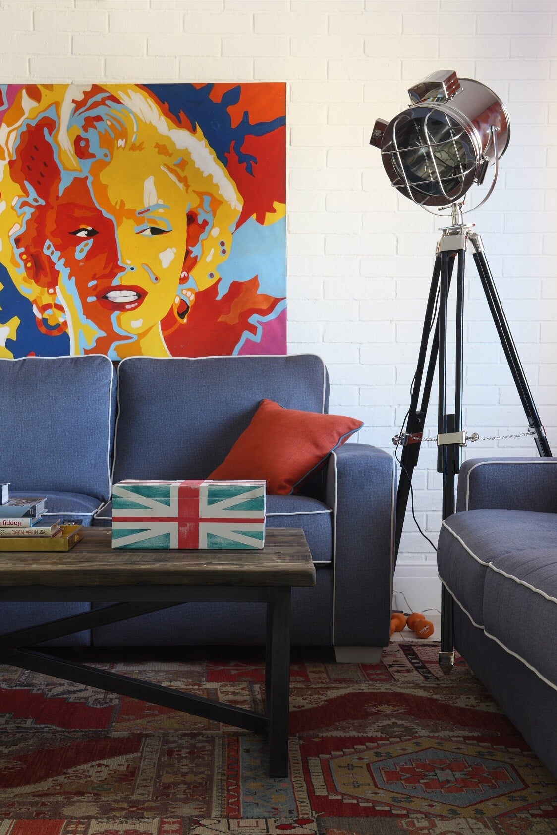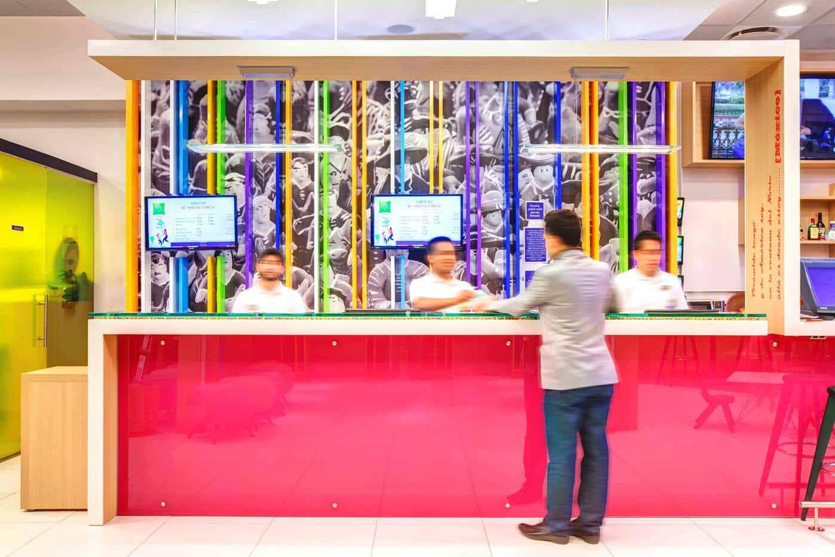Loft 002 – Rad Design Project in the King West Neighborhood from Toronto
Loft 002 is a project made by Rad Design studio in the King West Area neighborhood from Toronto, Canada. The residence with an area of 1100 square feet has an open kitchen united with a large living…

