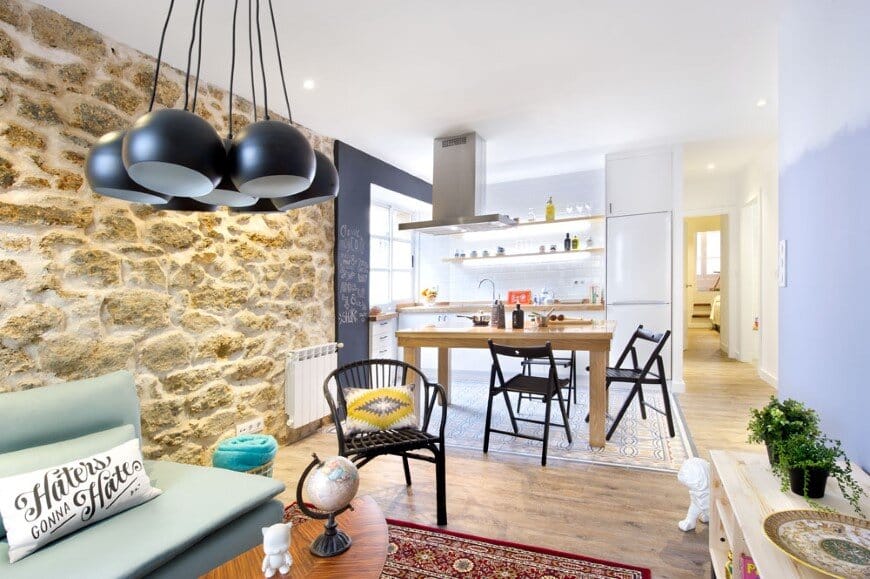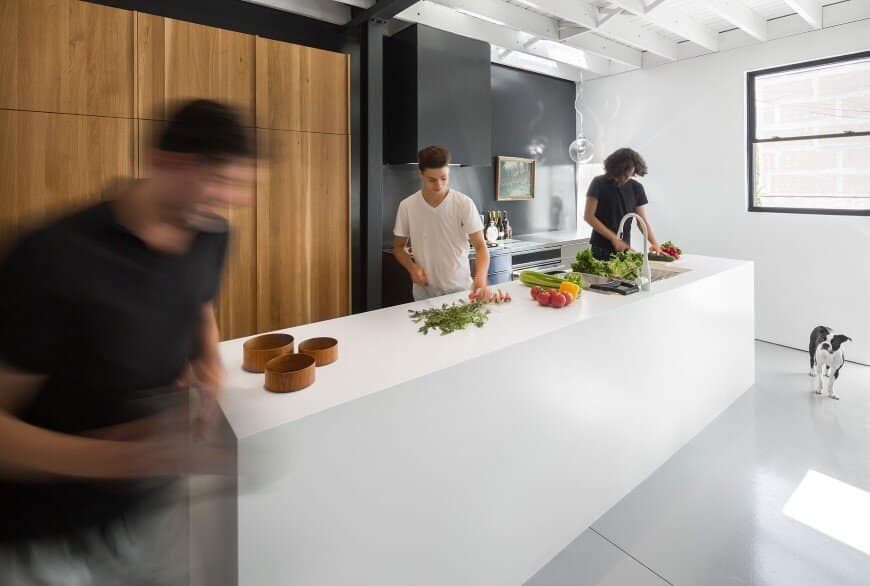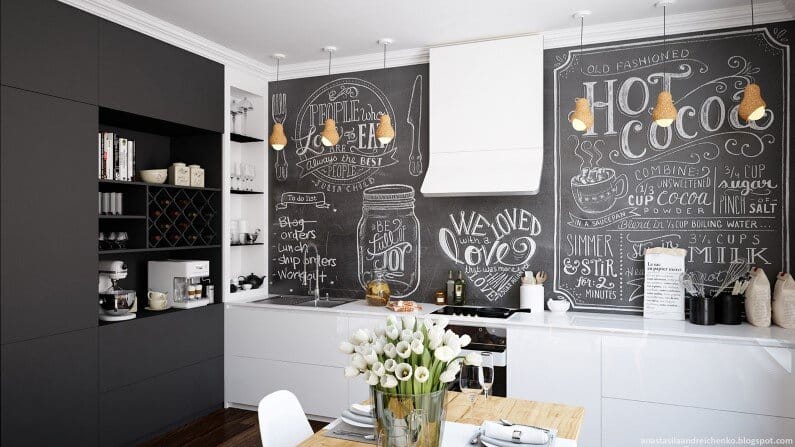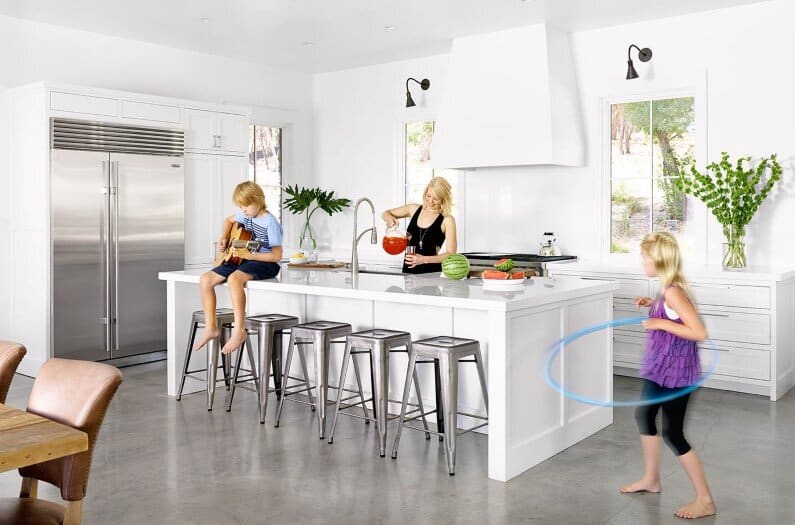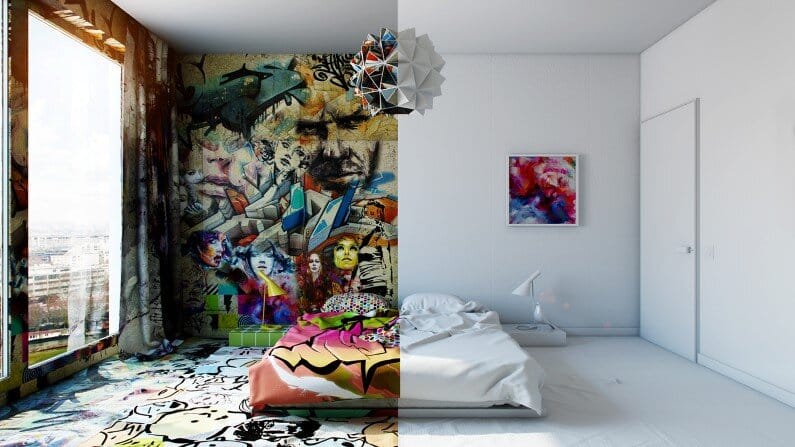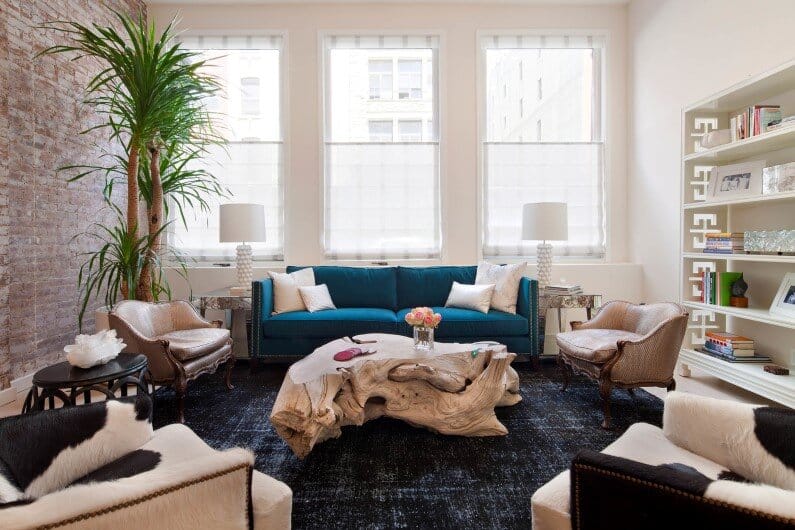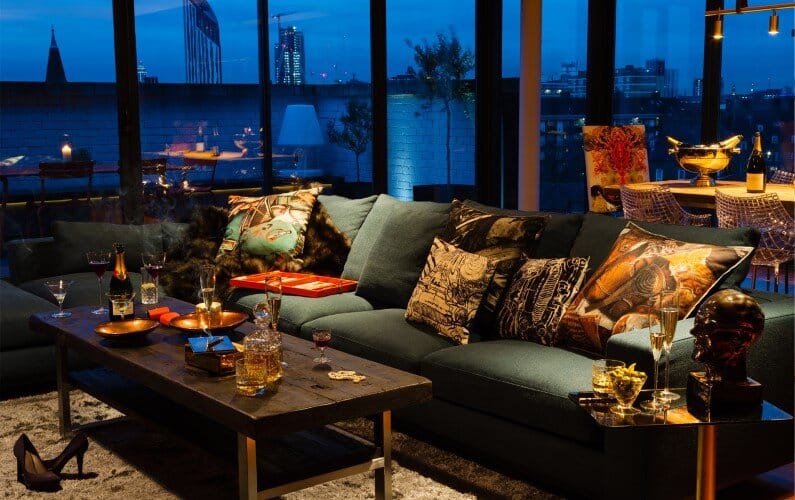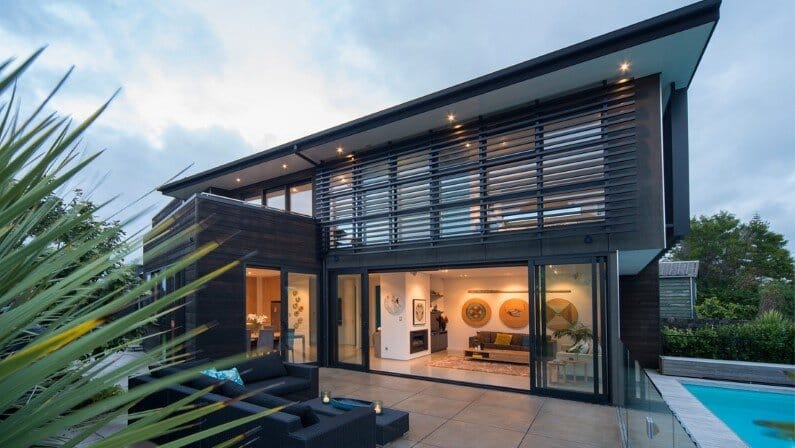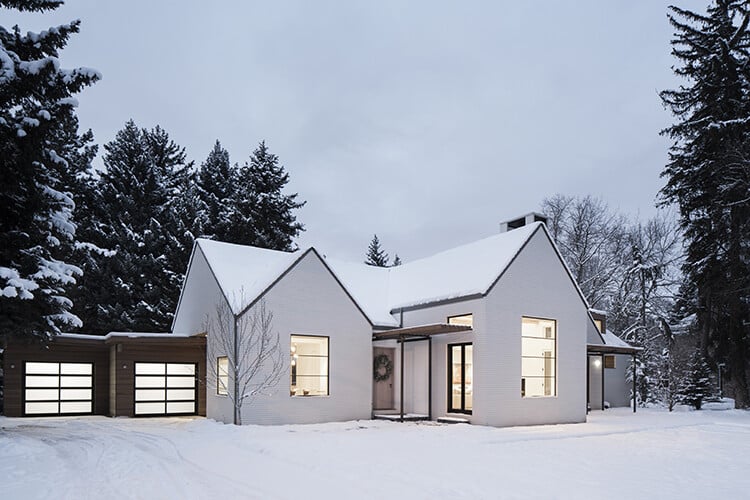Looking for a Flat to Rent? A Coruña For Rent is Renovated!
A Coruña Flat For Rent is a recently completed project by Spanish studio Egue y Seta. The apartment with an area of 55 square meters is located in A Coruña, Galicia, and was renovated in order to…

