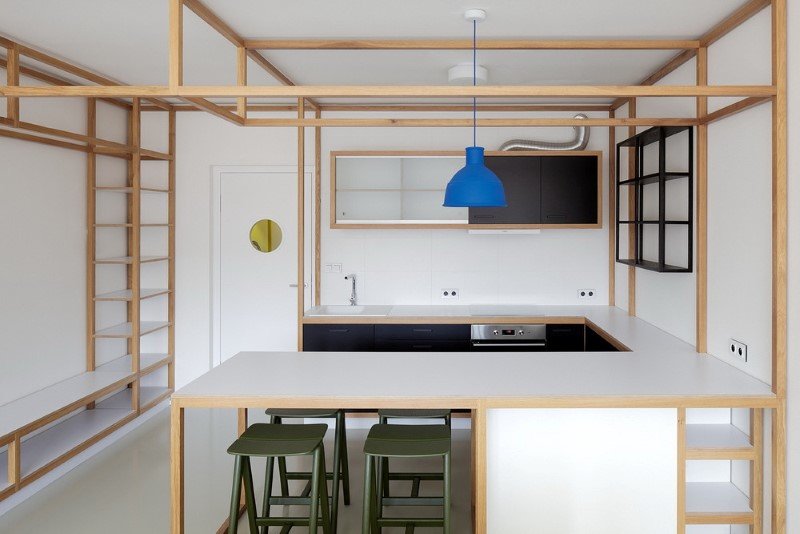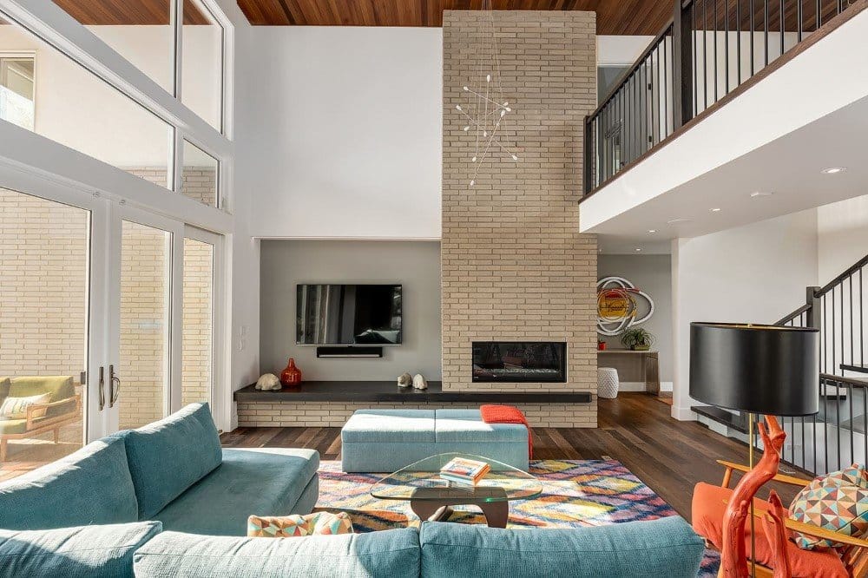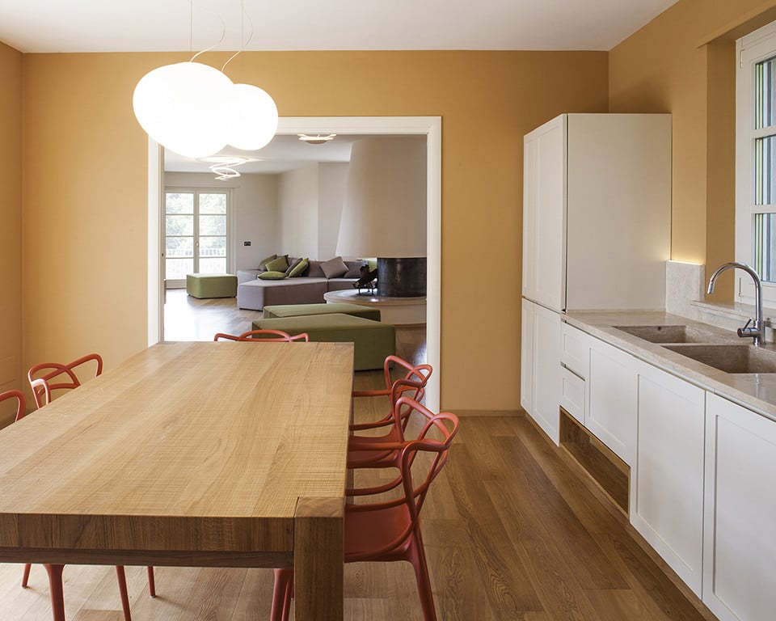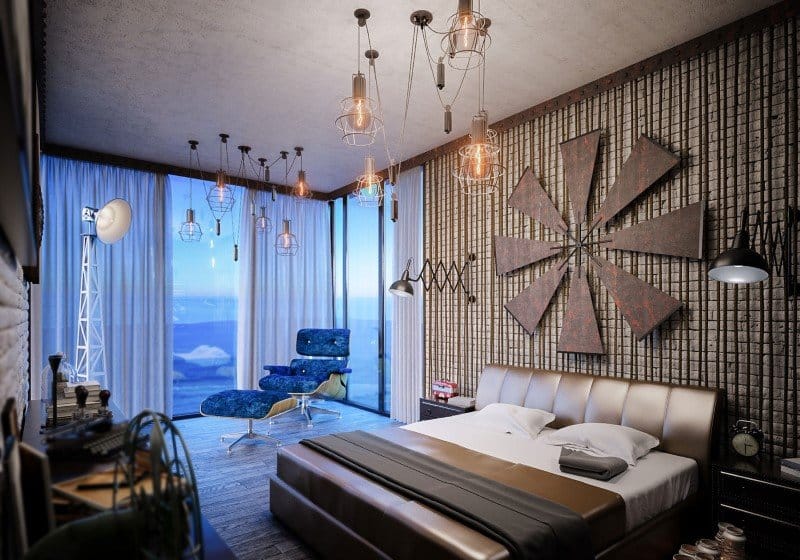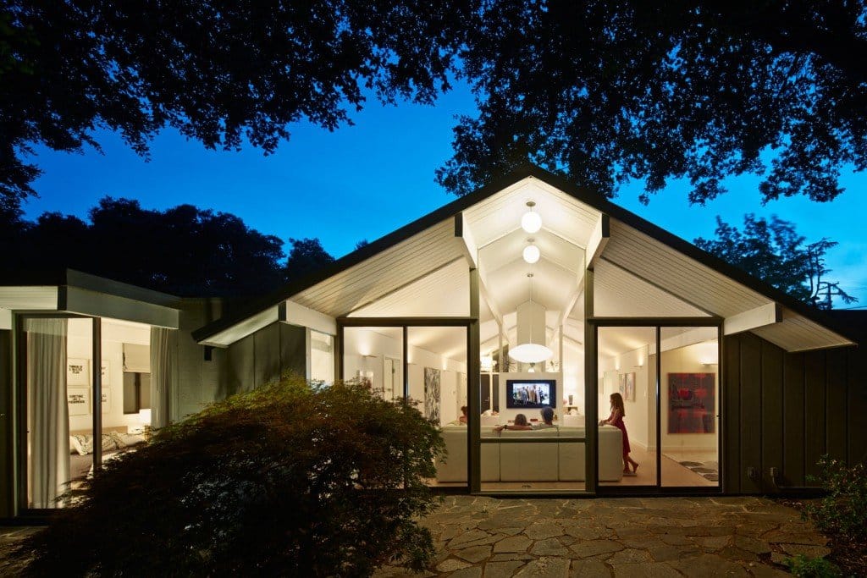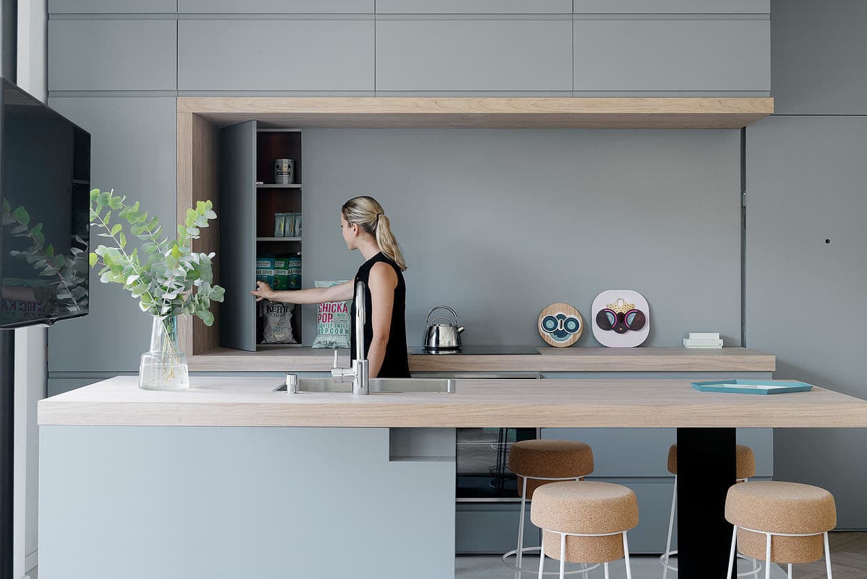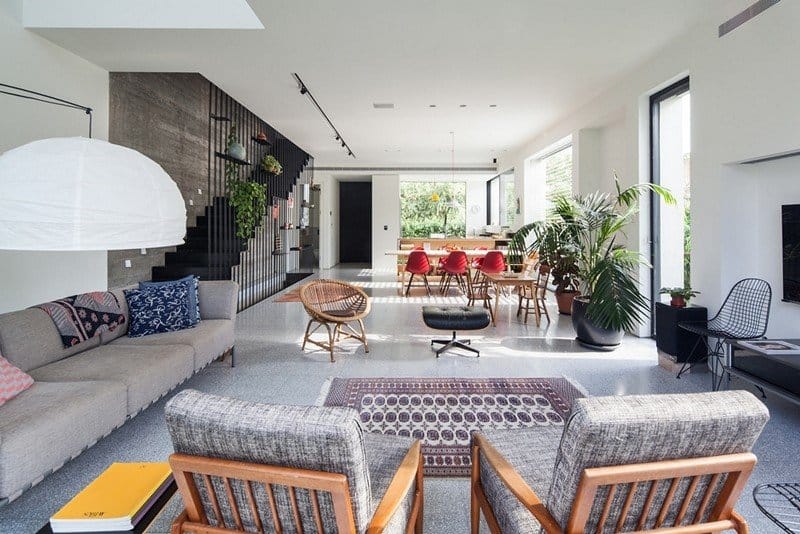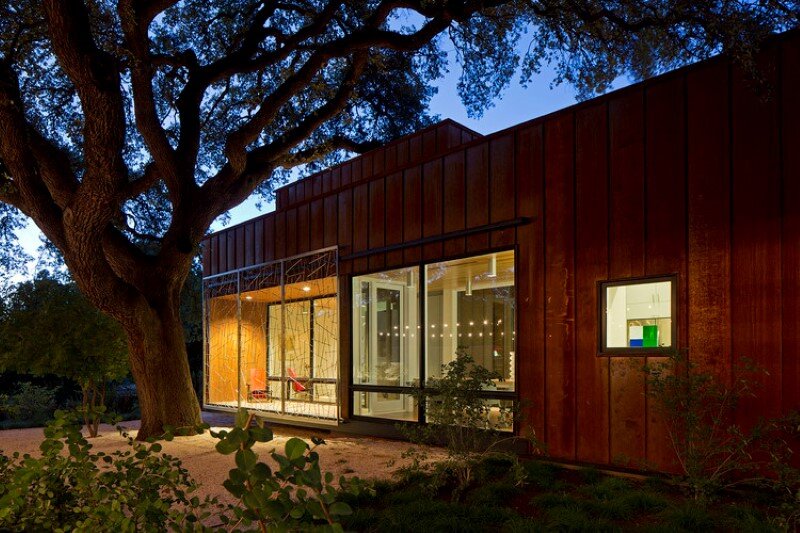Guest Apartment with a Minimalist Design in Prague
Owner of spacious apartment in Prague, Vokovice decided to add a minor one on the same floor. We transferred single studio into the guest house for guests whose are visiting young international family

