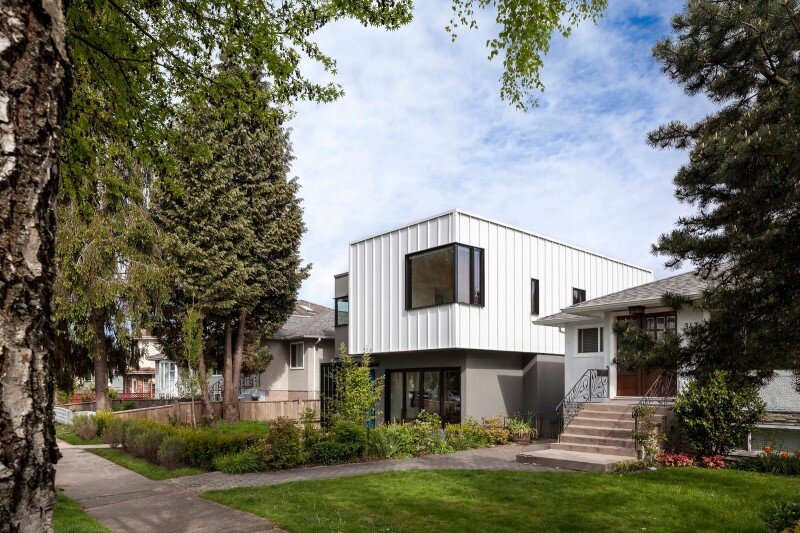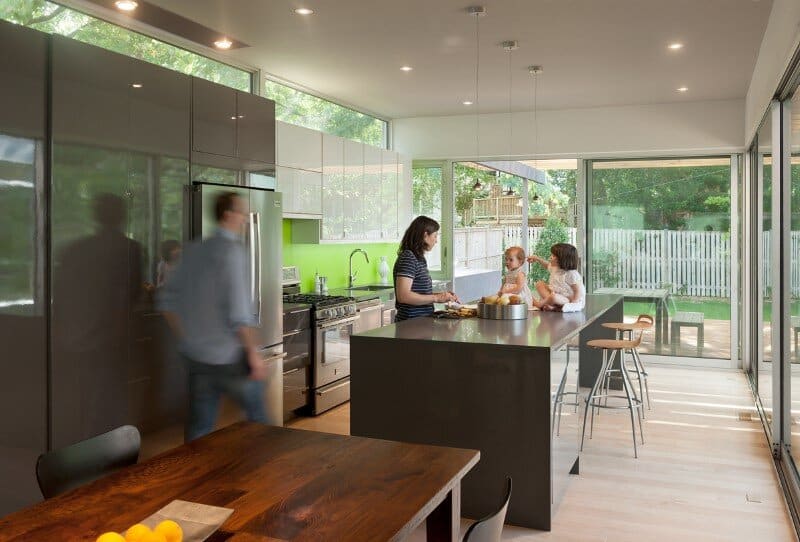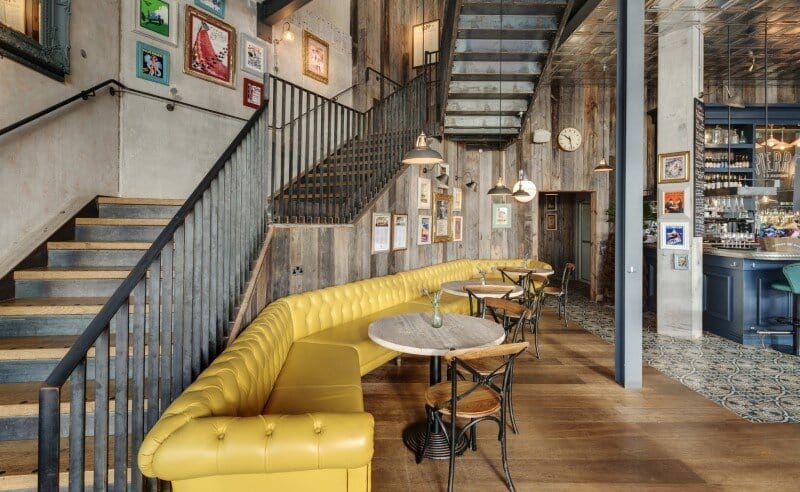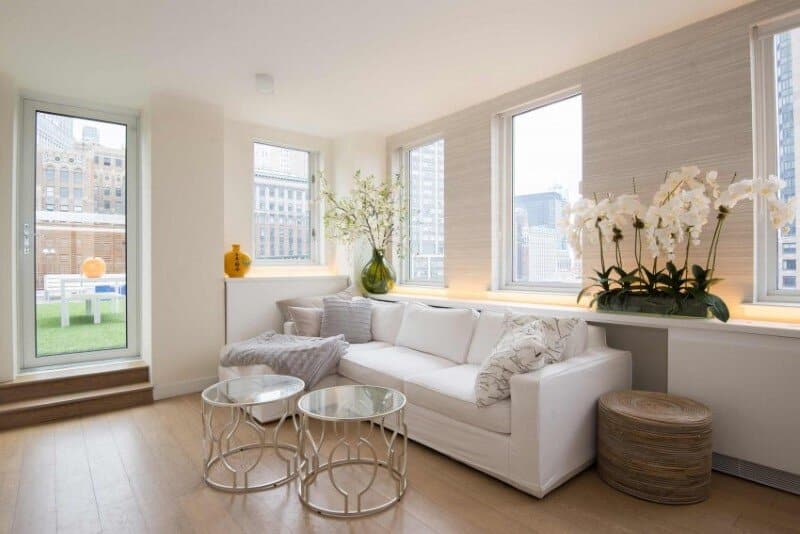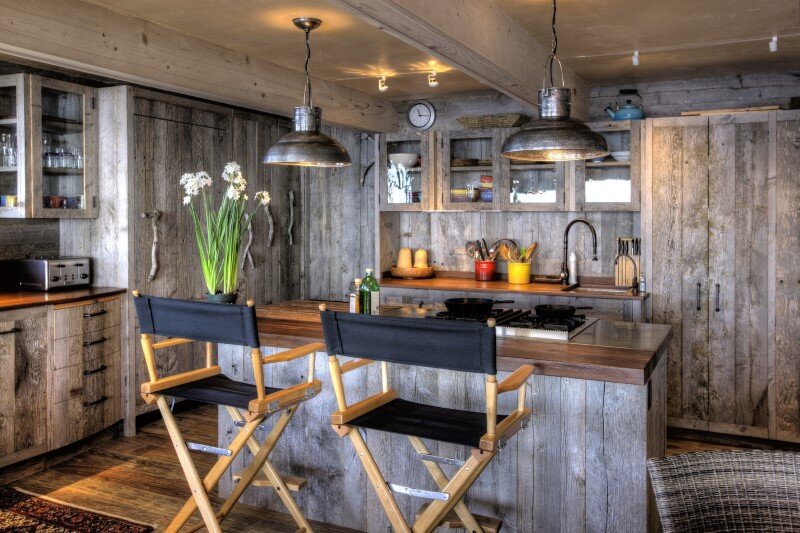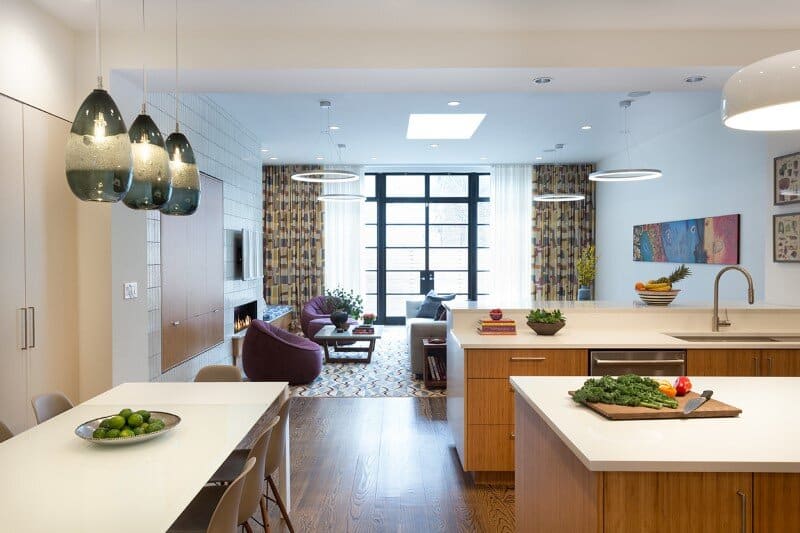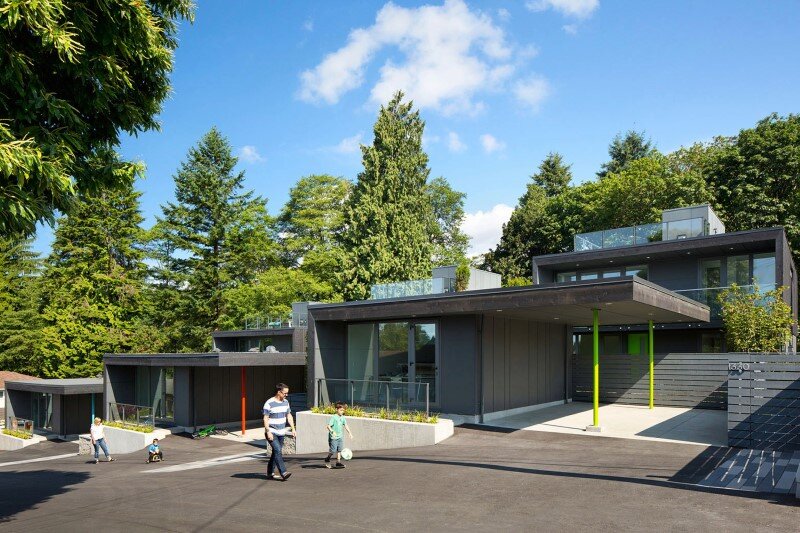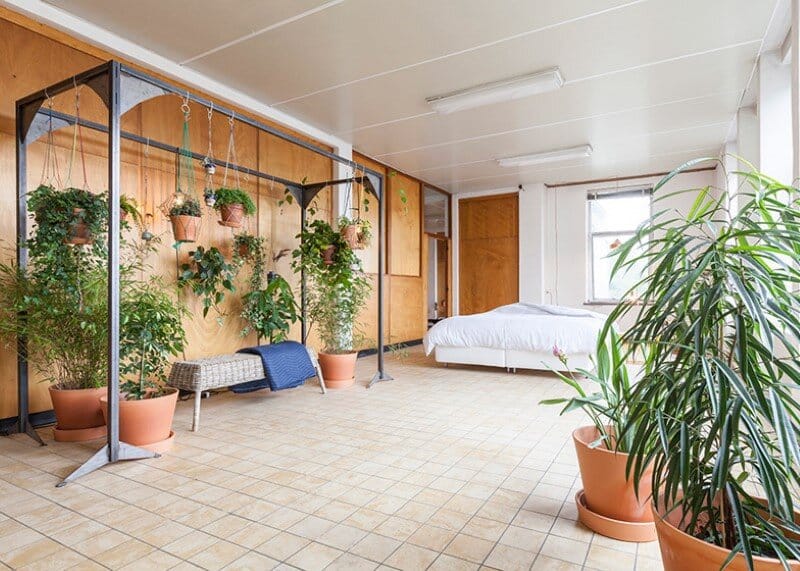Grade House in East Vancouver by Measured Architecture
Project: Grade House Architecture: Measured Architecture Project Type: New Build Typology: Residential Interiors: Measured/Client Collaboration Consultant Team: Jennifer Stamp – Durante/Kreuk Landscape, Levi Stoelting – Glotman Simpson – Consulting, Matt Kokan – GeoPacific Ltd. Location: East Vancouver,…

