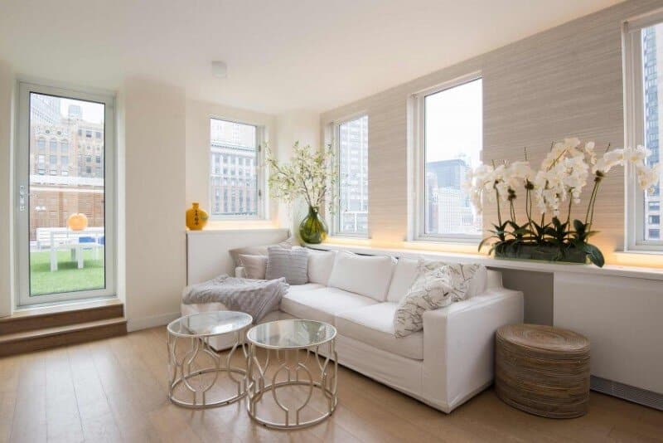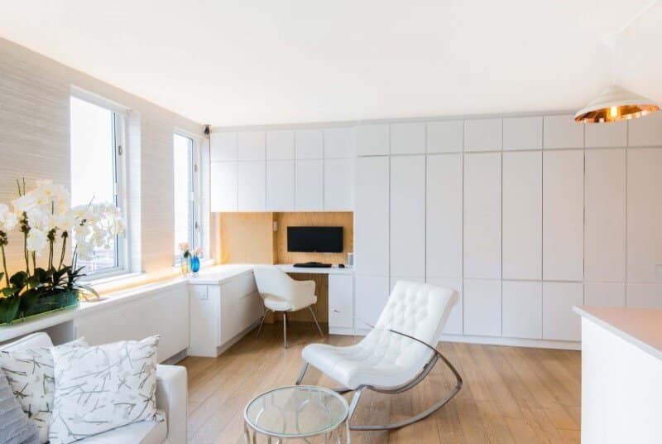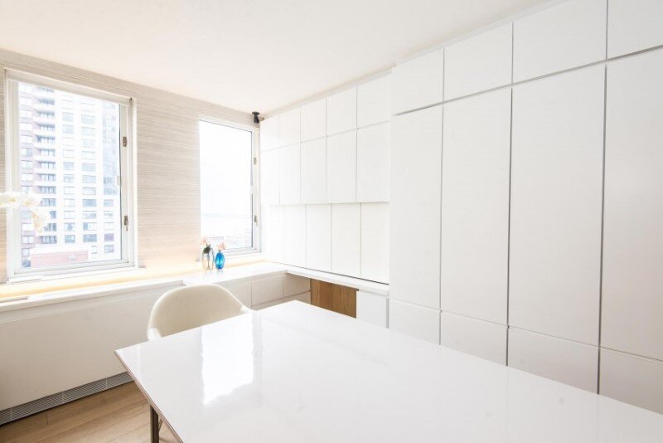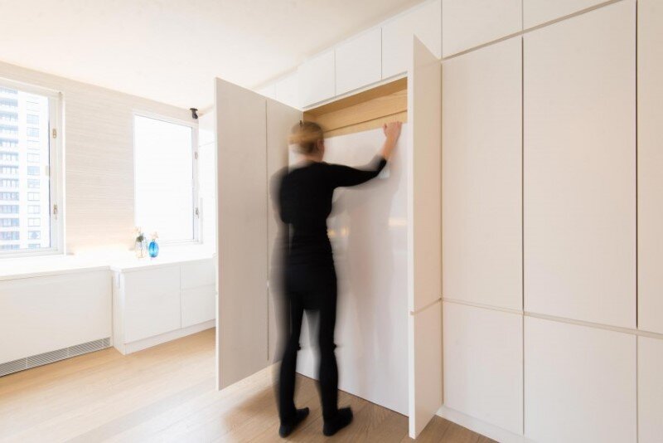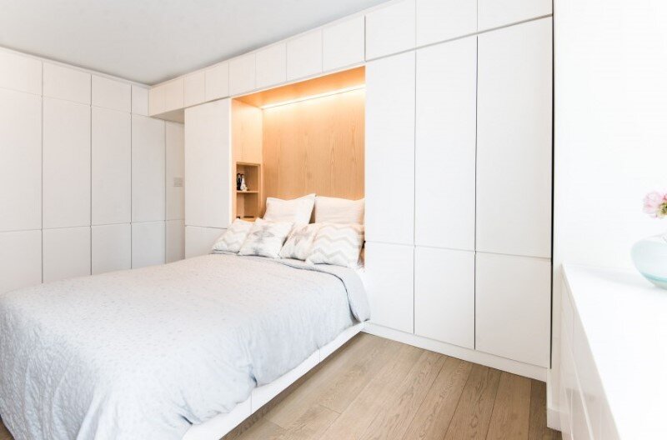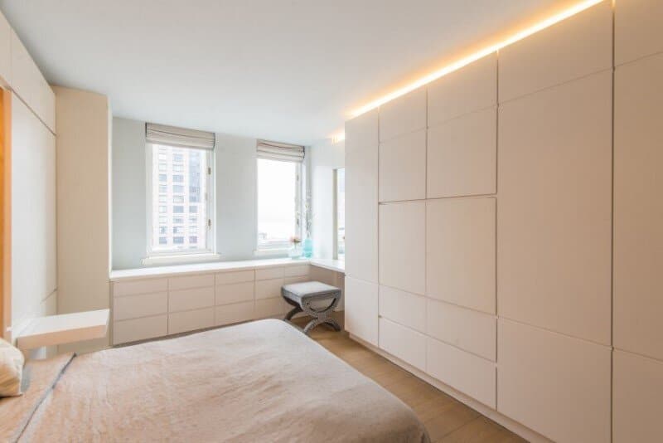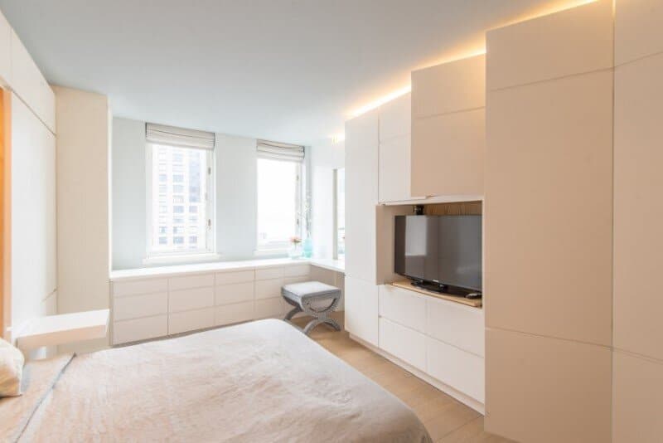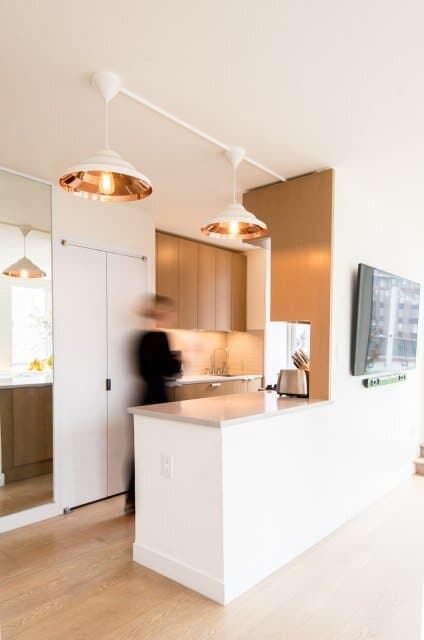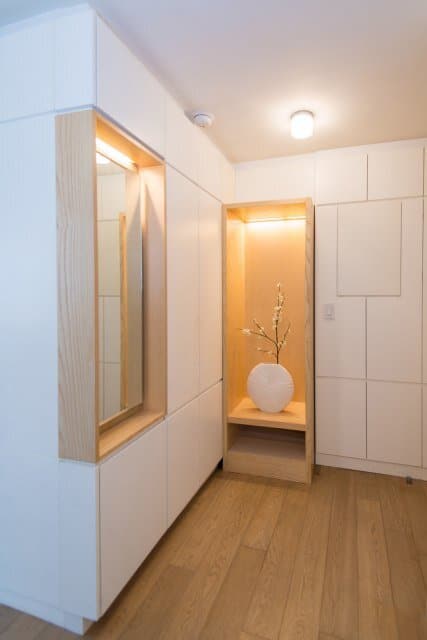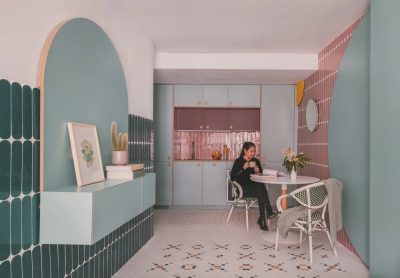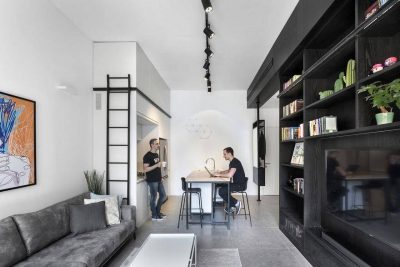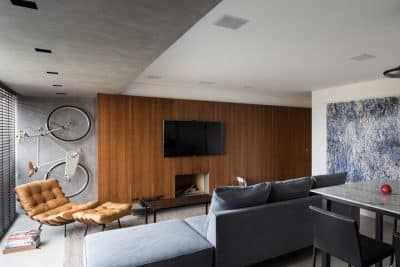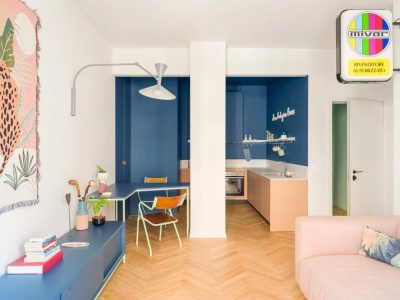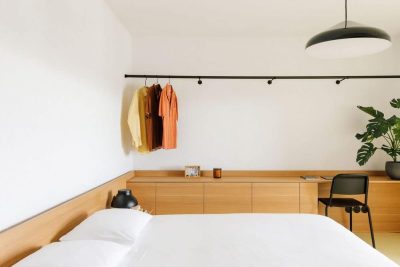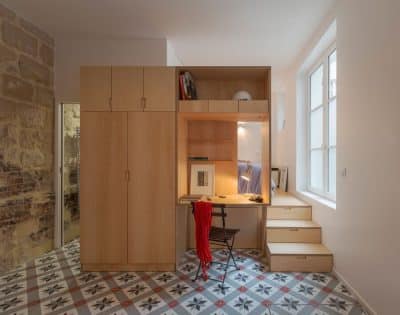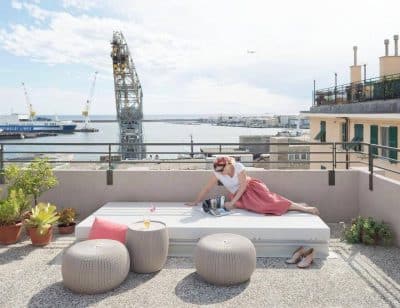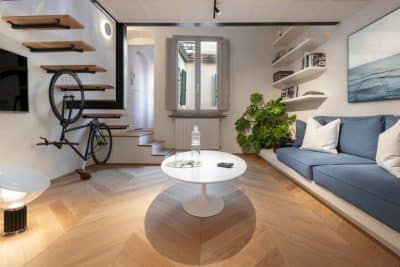Project: Battery Park Residence
Interior Design: Circular (formerly Jordan Parnass Digital Architecture)
Design Team: Jordan Parnass, Sean Karns, Ryan Novi
Location: New York City, United States
Photo Credits: Carlos Gastelum
Client’s Vision
The clients of the Battery Park Residence wanted to minimize clutter and maximize flexibility. Their high-floor unit in Battery Park City had a large roof deck with stunning views of downtown Manhattan. Keeping a strong visual connection to this outdoor space was a priority.
Design Solution
The solution involved creating a series of “active wall” millwork insertions. These features use folding and sliding partitions to hide and reveal workspaces, doors, storage areas, dining spaces, and video screens.
Functional and Visual Integration
These panels create a unifying visual motif. This begins at the entry foyer and extends through the living room, bedrooms, bath, and kitchen areas. This design enhances both functionality and visual appeal.
Maximizing Space
The design makes the most of the apartment’s limited space with multifunctional furniture and smart storage solutions. For example, the kitchen has hidden compartments and extendable countertops that tuck away when not in use. Similarly, the living room includes a fold-out desk that transforms into a workspace. When closed, it blends seamlessly with the surrounding decor.
Maintaining Visual Flow
Maintaining an open and airy feel was crucial, given the apartment’s small footprint. Light colors and reflective surfaces help to amplify natural light, making the space feel larger and more inviting. Large windows and glass doors ensure the interior remains visually connected to the outdoor deck, enhancing the overall sense of space.
Enhancing the Outdoor Experience
The expansive roof deck serves as an additional living area. It is furnished with comfortable seating, a dining area, and planters that add greenery to the urban setting. This outdoor space provides a perfect retreat from city life, offering panoramic views and a serene environment.
Conclusion
The Battery Park Residence by Jordan Parnass Digital Architecture showcases innovative space utilization and modern aesthetics. Clever design solutions and a focus on functionality transform the apartment into a versatile and stylish living space. It meets the needs of its occupants while maintaining a strong connection to its stunning outdoor environment.

