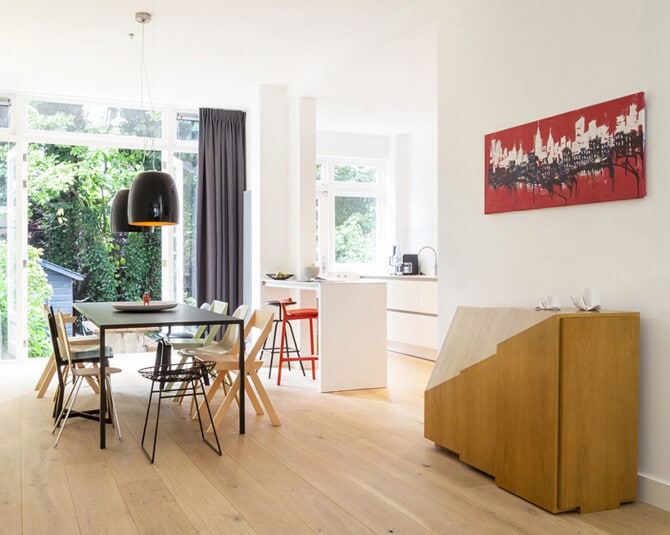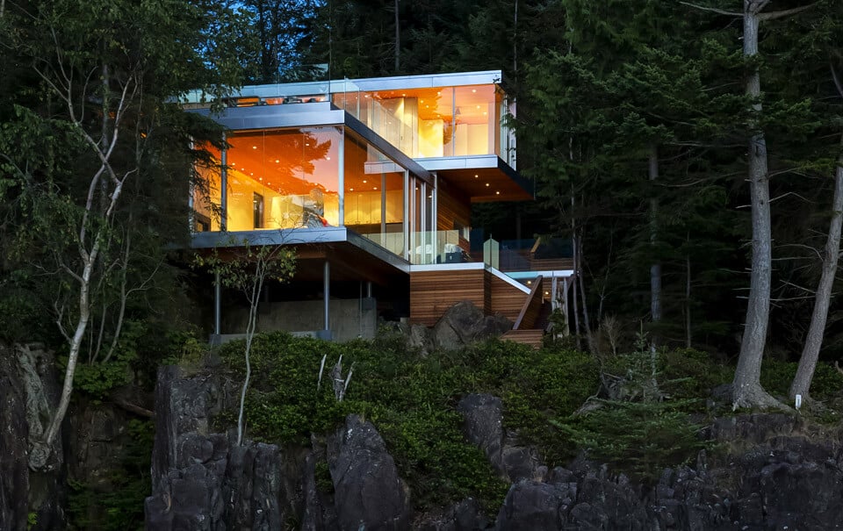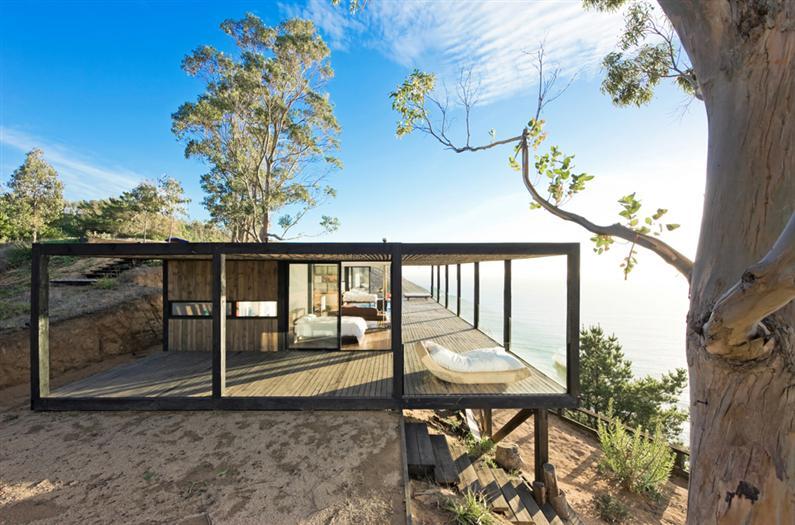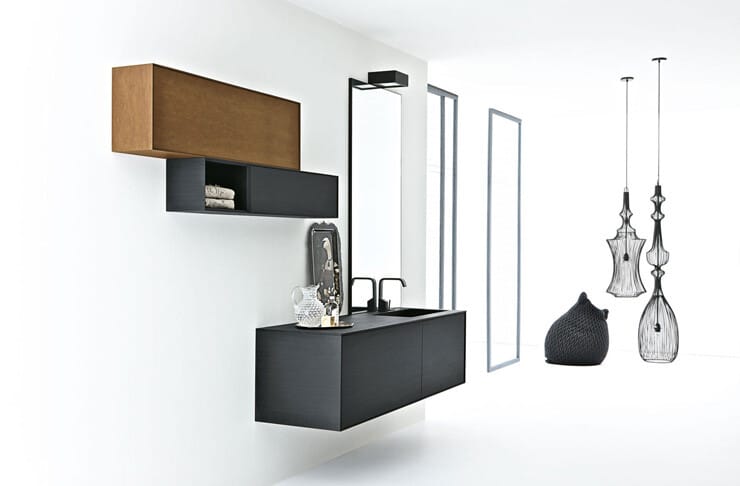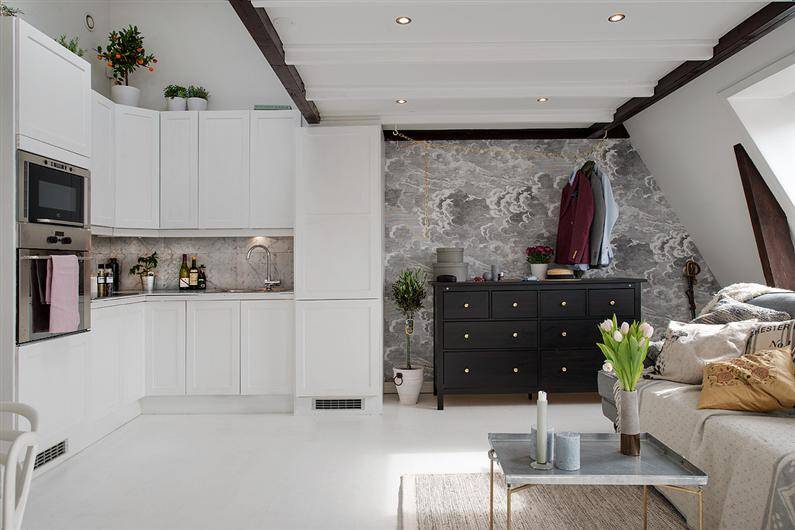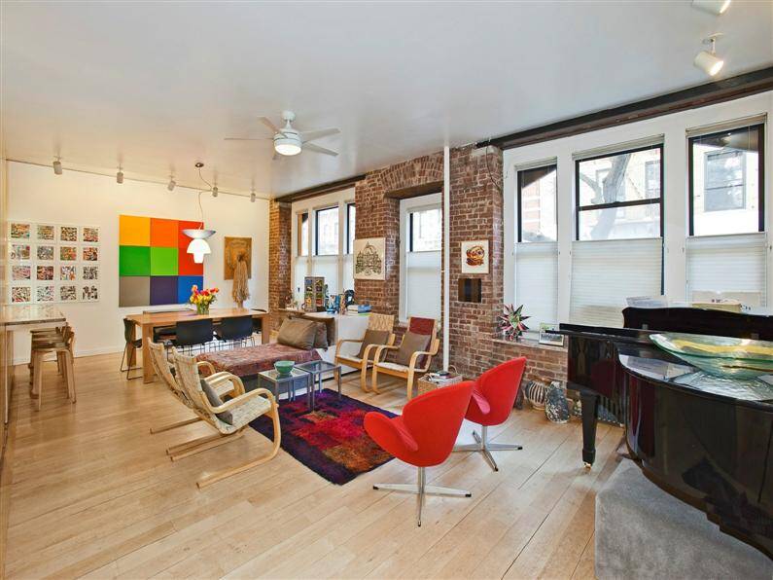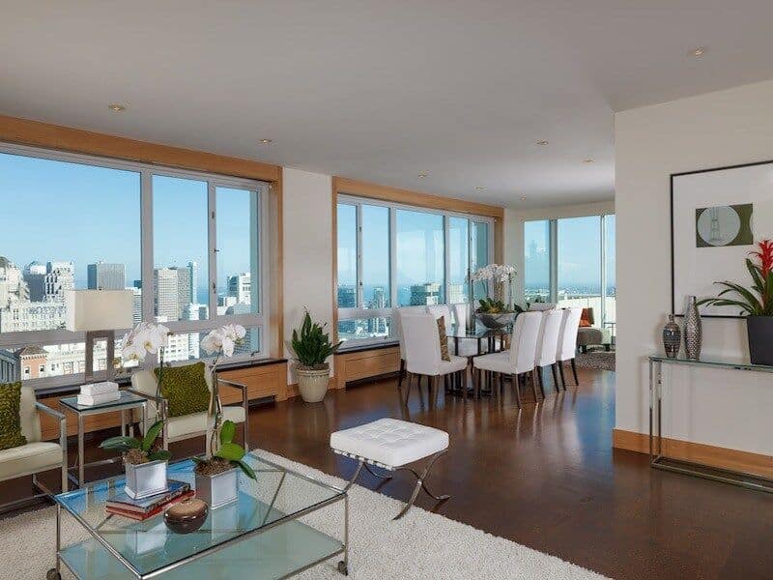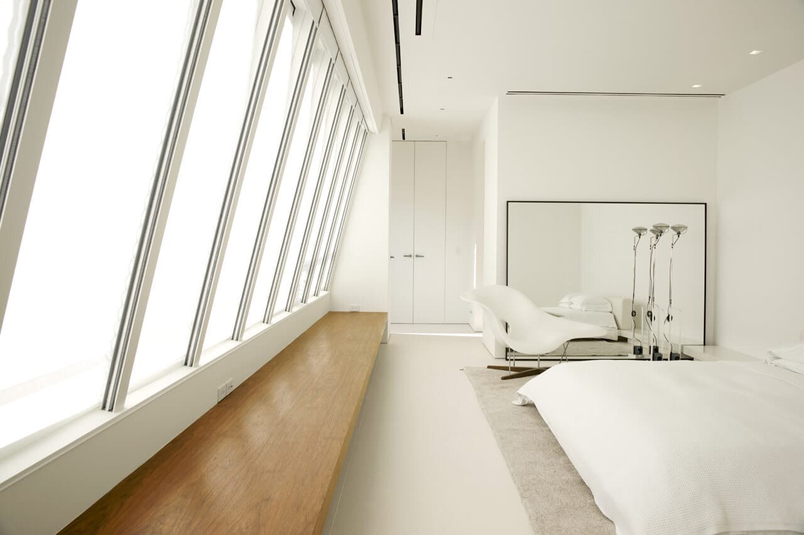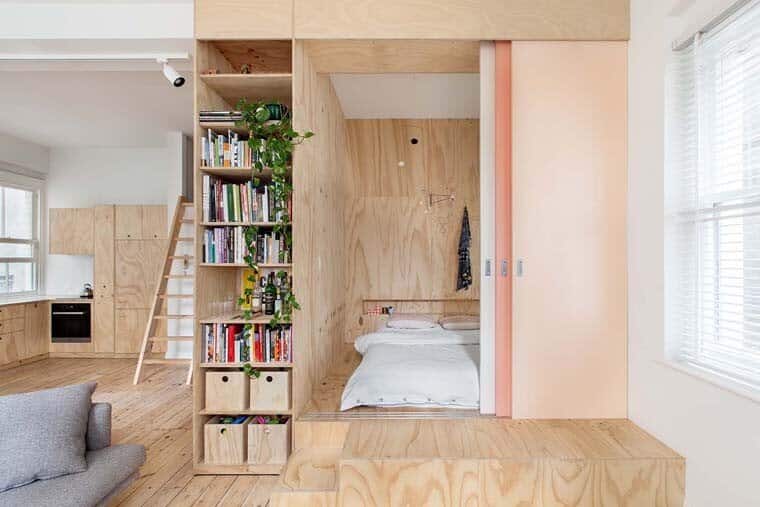Beautifully Renovated Apartment in Amsterdam by Chris Collaris Design
The renovation of this apartment from Watergraafsmeer Amsterdam, organized on two floors, with a basement and a small garden was designed by Chris Collaris Design. The apartment was turned into a bright place by raising the ceilings…

