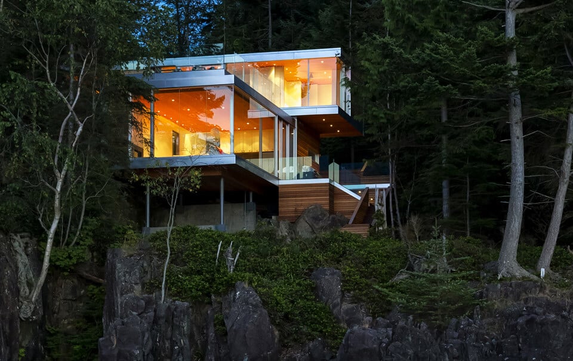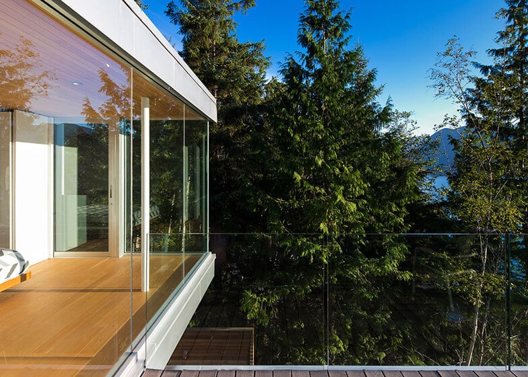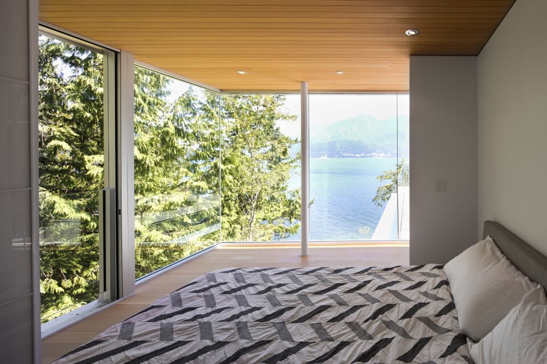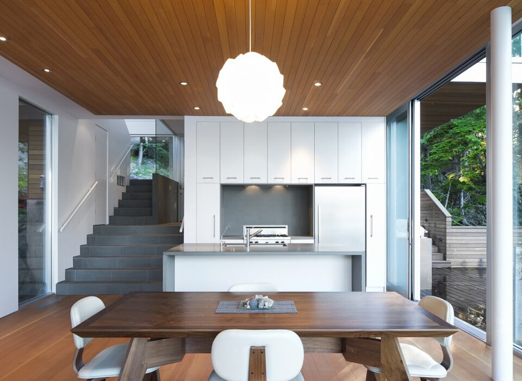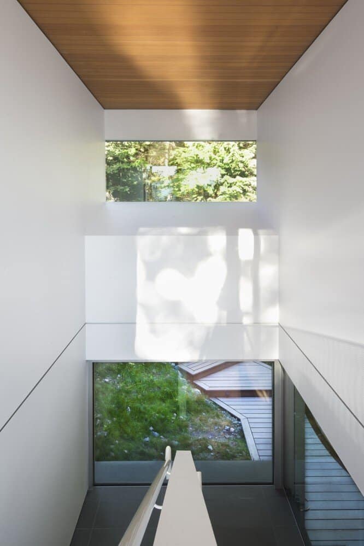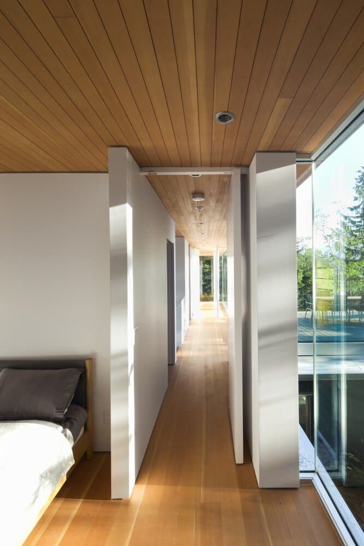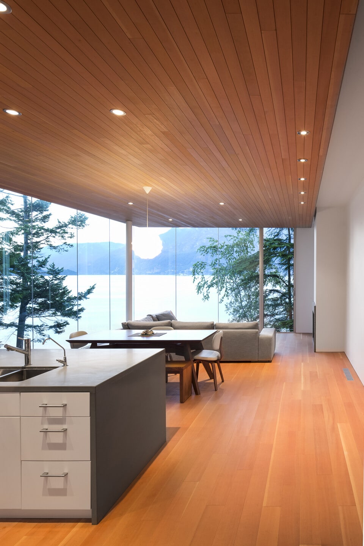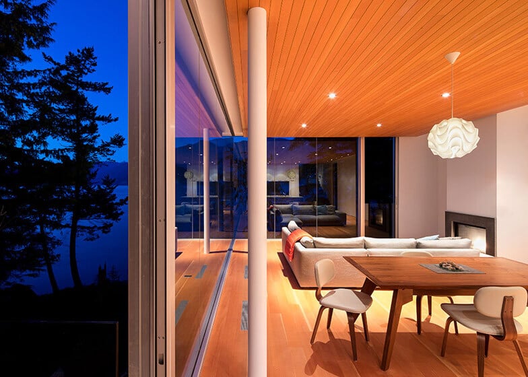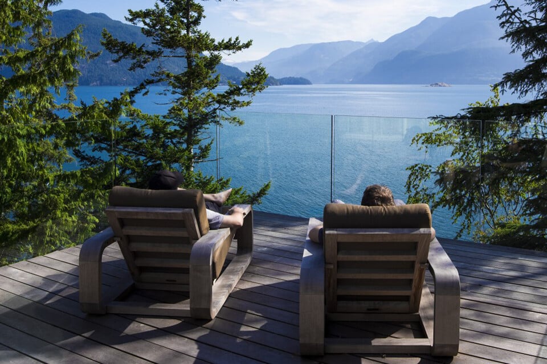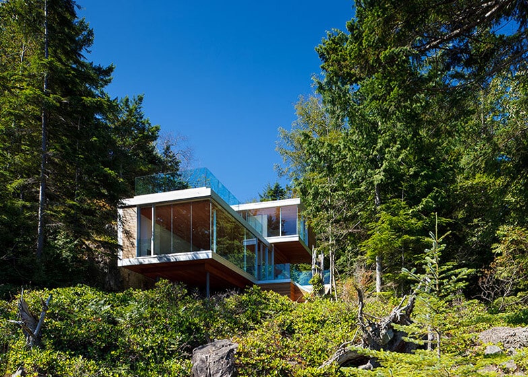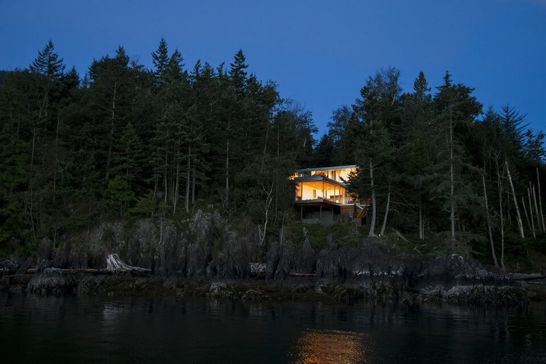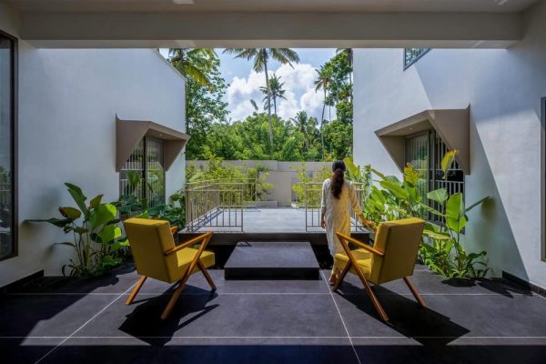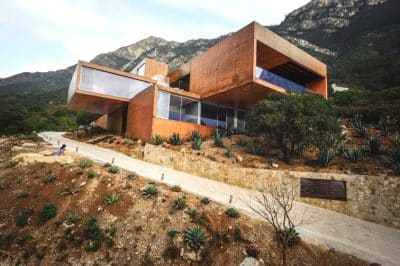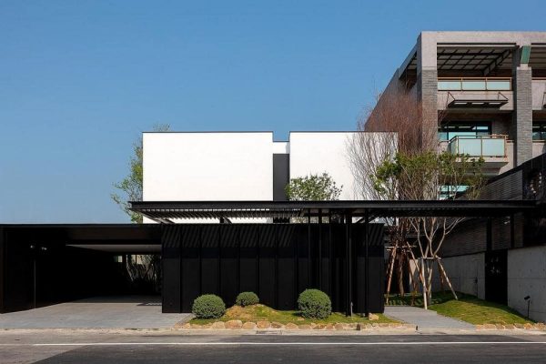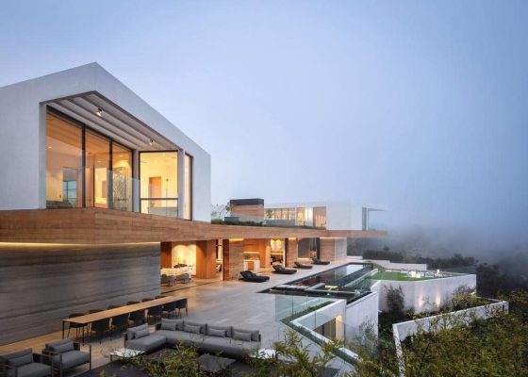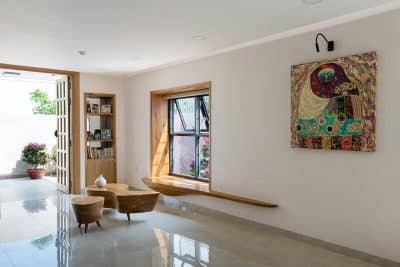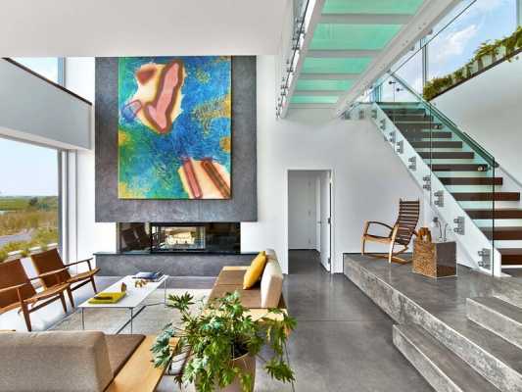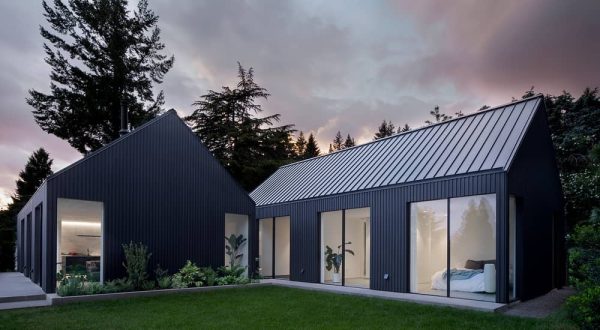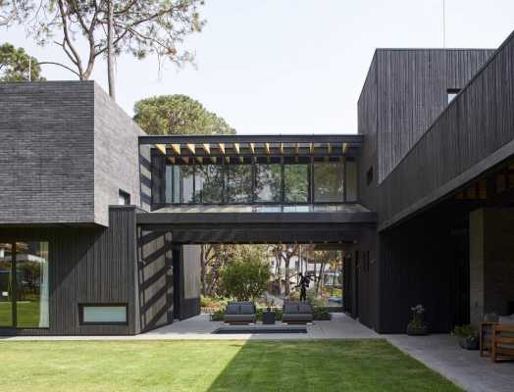Project: Gambier Island House
Architecture: Office Of Mcfarlane Biggar Architects + Designers Inc.
Principal in Charge: Steve McFarlane
Location: Gambier Island, British Columbia, Canada
Type: Live, Travel
Size: 1,700 SF
The project completed by McFarlane Green Biggar Architects, Gambier Island House is a weekend retreat for a young family with two children from Vancouver. Situated on the eastern side of Gambier Island, British Columbia, the house is built on the brink, inaccessible, rocky and wooded, with views stretching towards the water and the massive mountain that dominates the skyline. In consonance with the beauty of the rough terrain, without affecting its wild nature, the design of the house is based on simple shapes and modest materials that barely touch the ground. Practically, two boxes placed one on top of another are sat on the rocky cliff and are dressed in wood, cement and glass tiles.
Three bedrooms and two bathrooms are complemented by a kitchen, dining room and living room that form an open area, with simple lines that through the glass walls frame spectacular views of the sea and mountains beyond waters. The large terraces on the upper level create a perfect bond with the surrounding nature and the stunning landscape. The structure of house is hybrid, being made mainly of wood with minimal contributions of reinforced concrete, the designer’s intend was to minimize the impact over the land and environment. The house benefits from independent sources of heat and power. Situated in a place where beauty and silence reign, Gambier Island House is all what a young couple who wish to escape the bustle of the city may want. What do you think?

