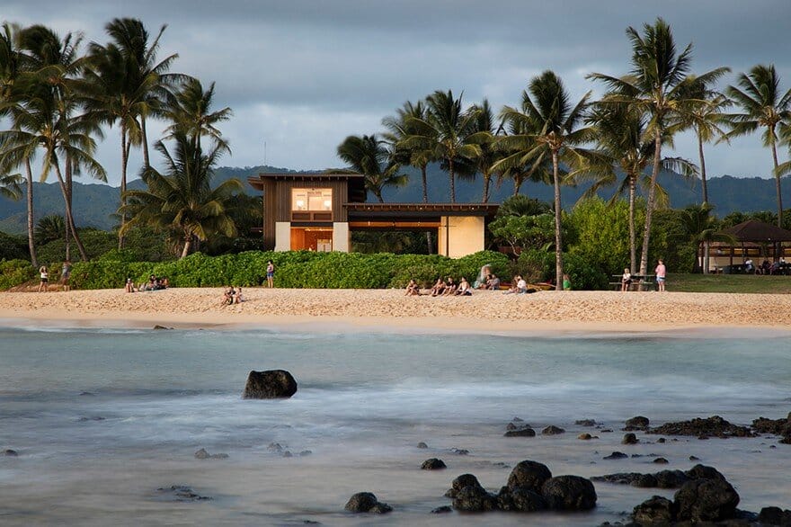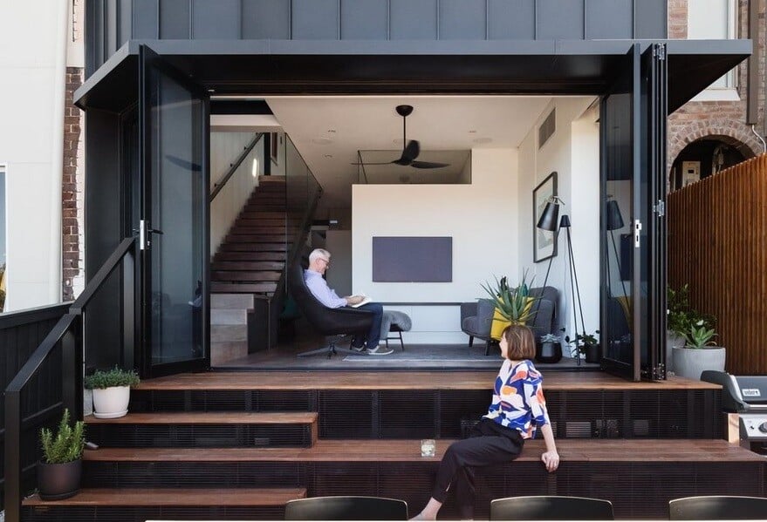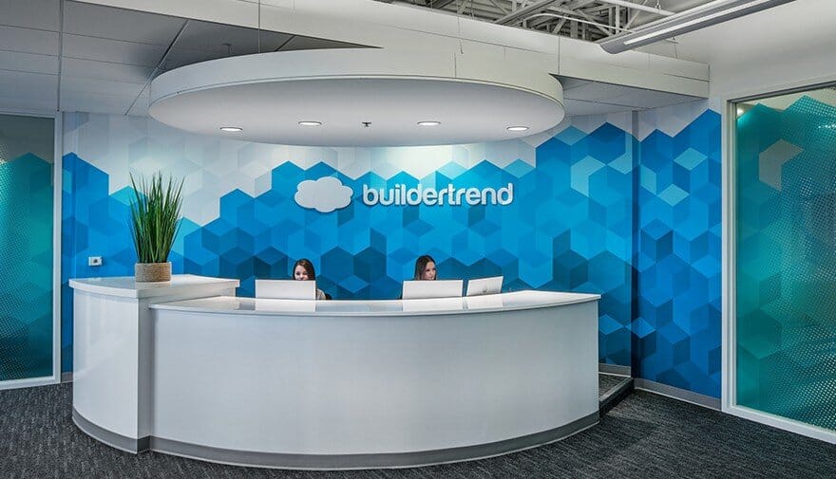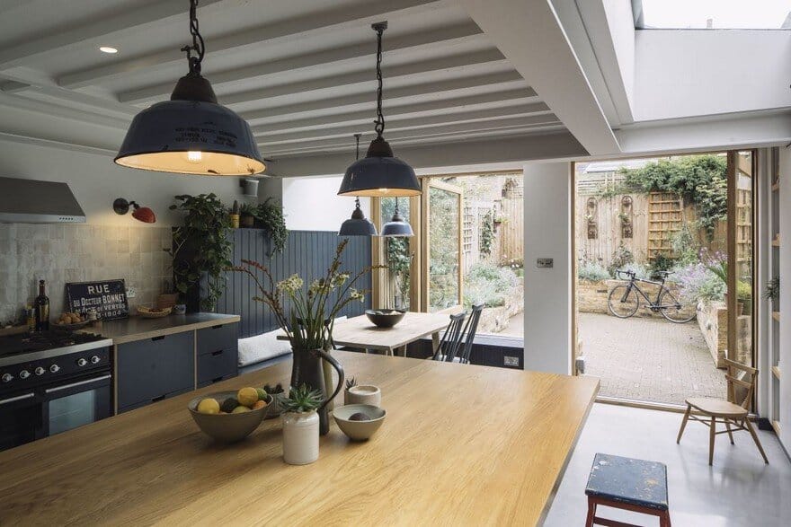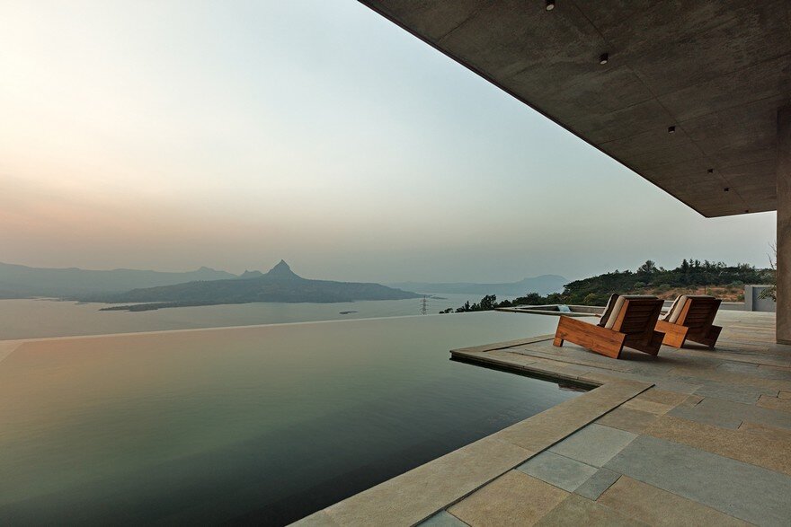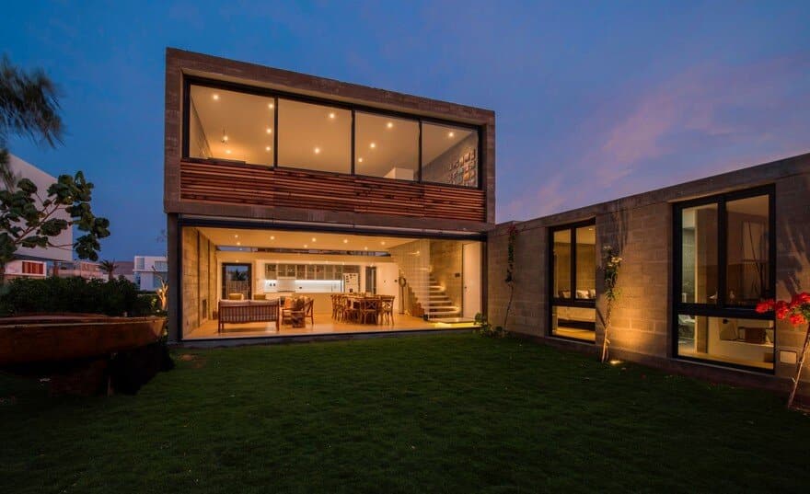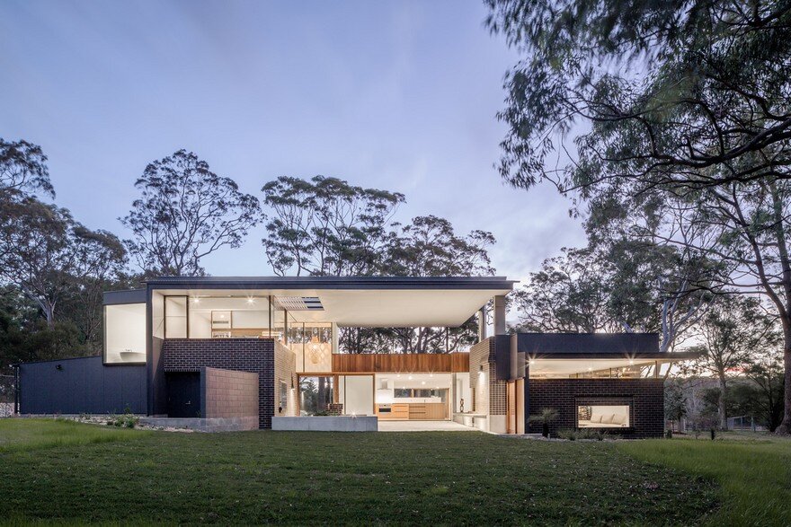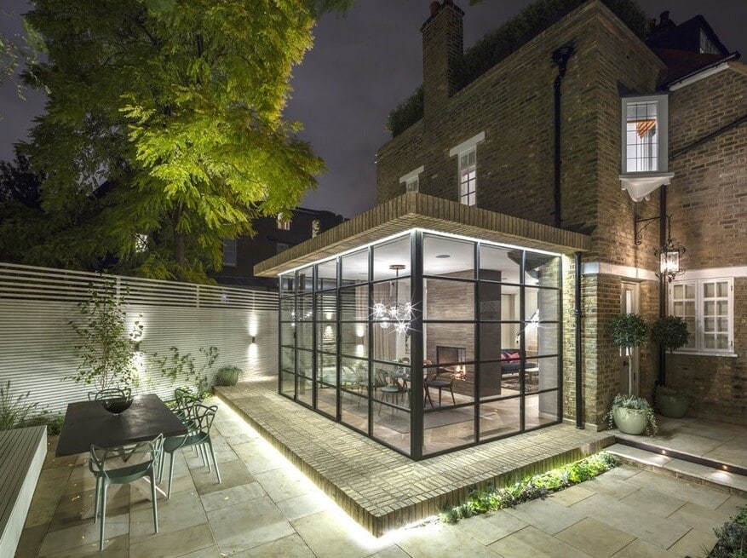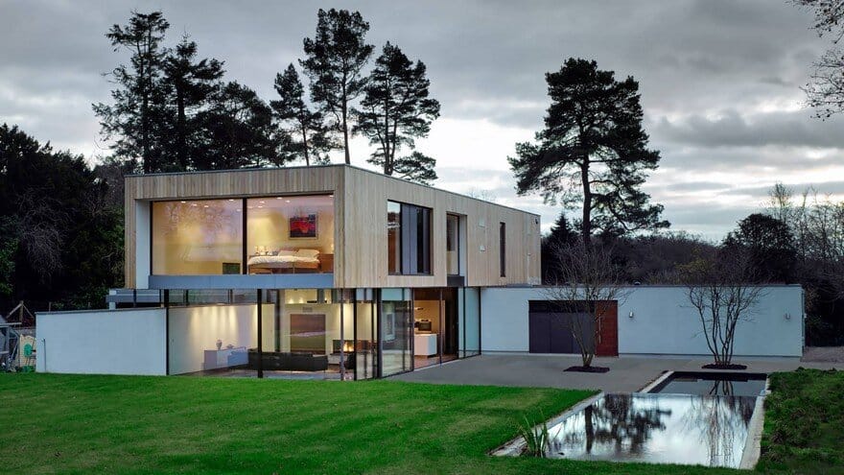Hale Nukumoi Beach House / Walker Warner Architects
Hale Nukumoi is the quintessential Hawaiian beach house: open, casual, and unfussy. Adjacent to a popular public beach, the house makes skillful use of oversized sliding doors, a custom rainscreen, and layered plantings to provide much-needed privacy…

