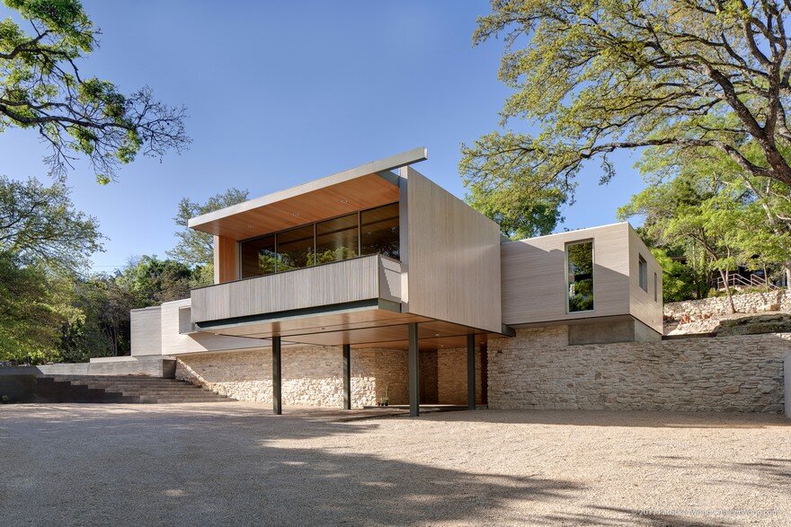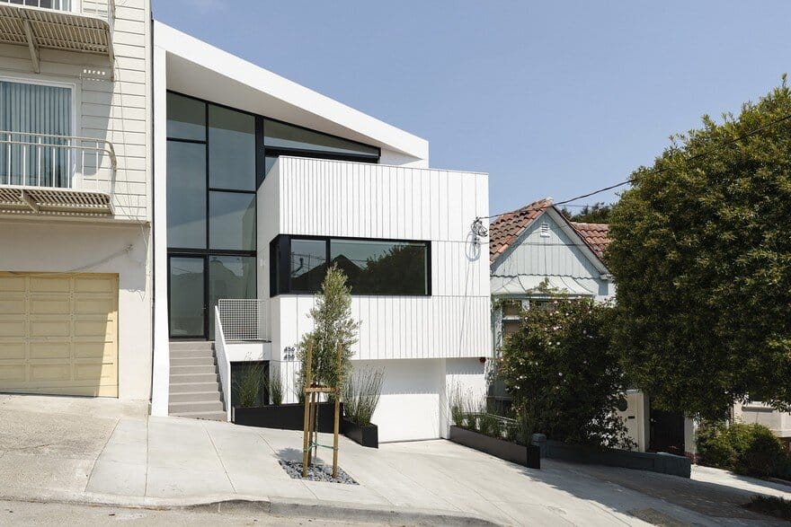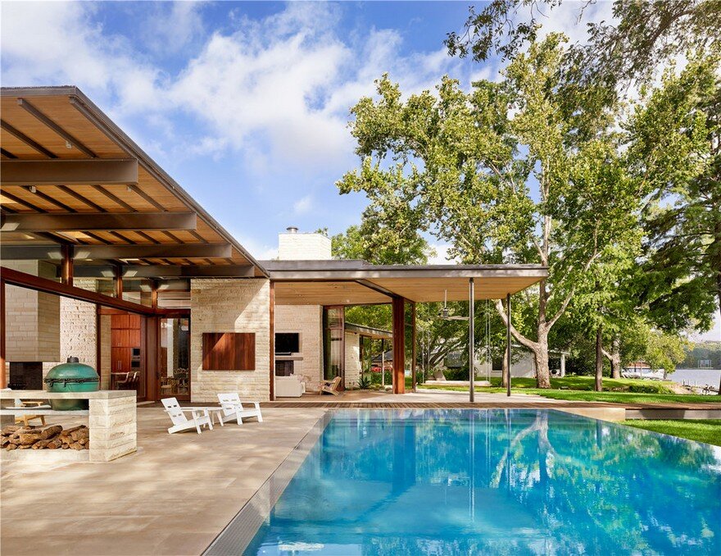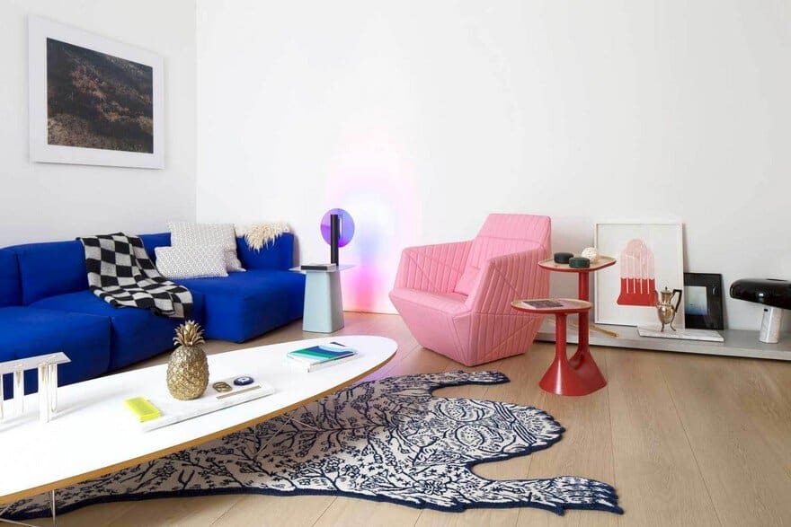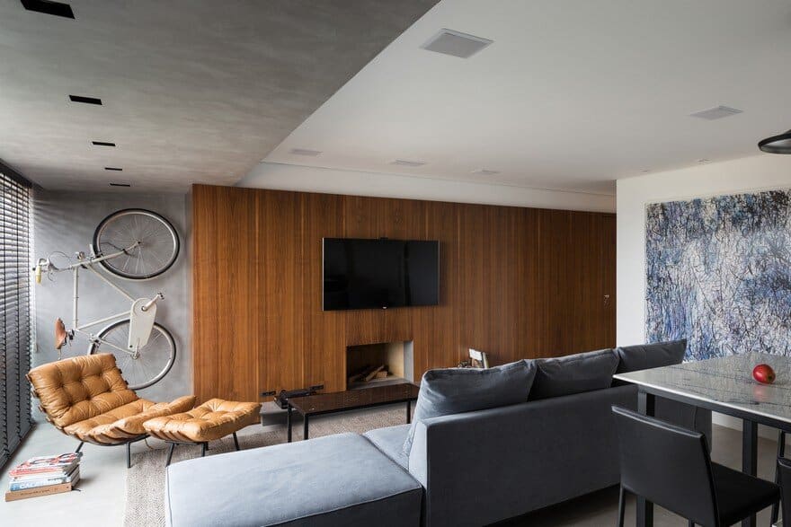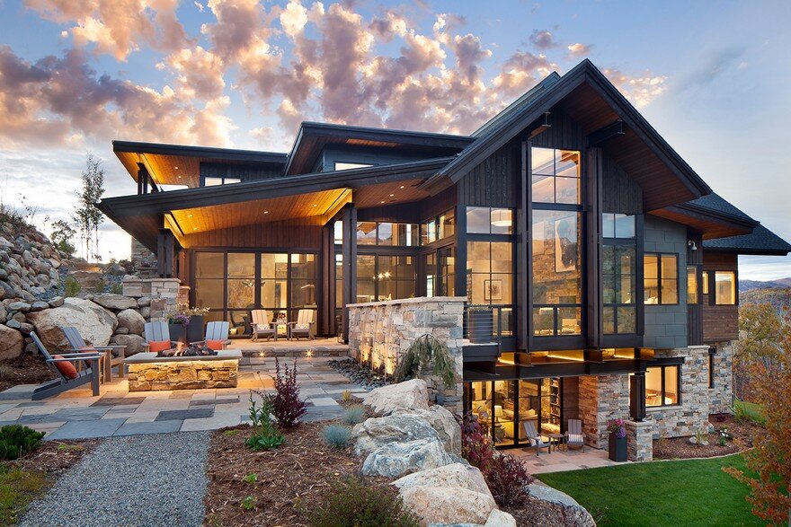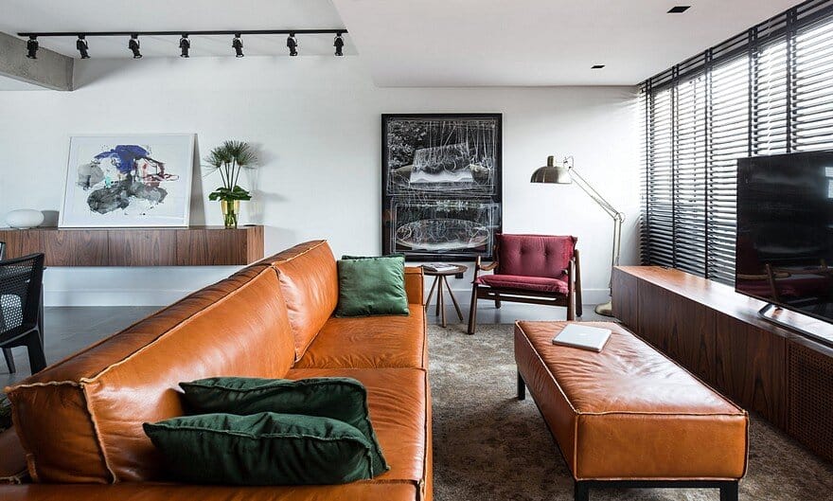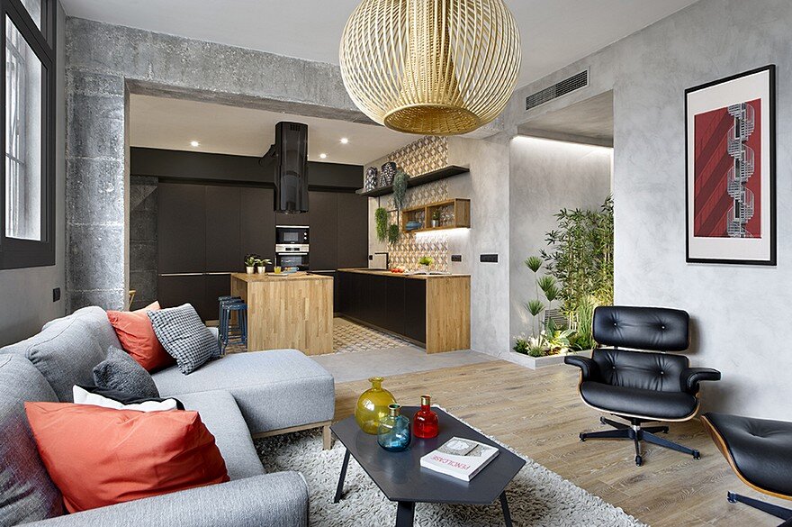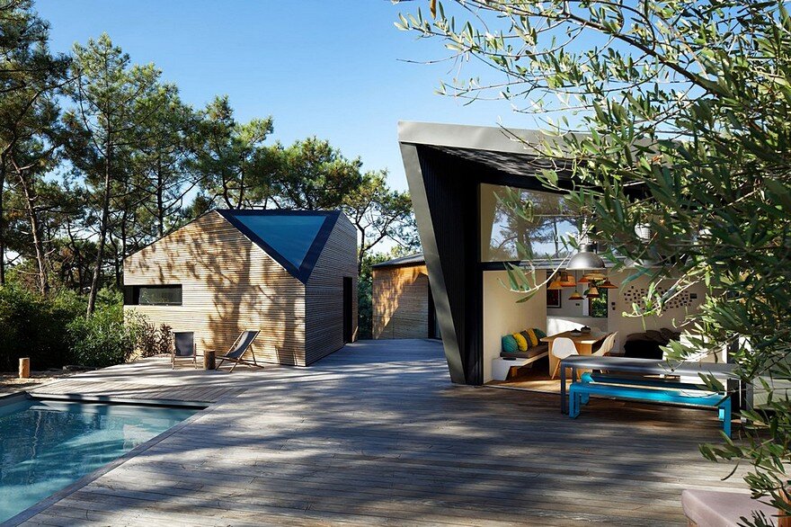Modest Case Study House Redesigned with a Steel Structure and Larger Window Openings
Balcones house is perched on the edge of a fractured limestone cliff, which is a part of the echelon of the Balcones fault. Rooms look either downhill into the tops of trees in the ravine below or…

