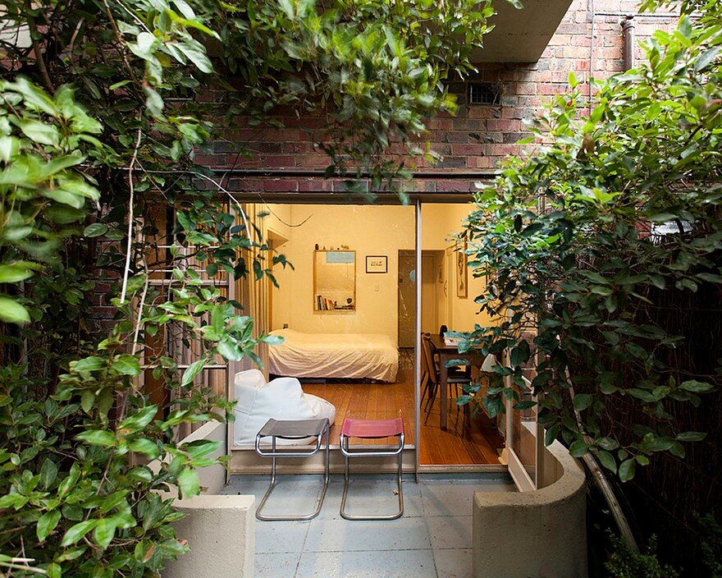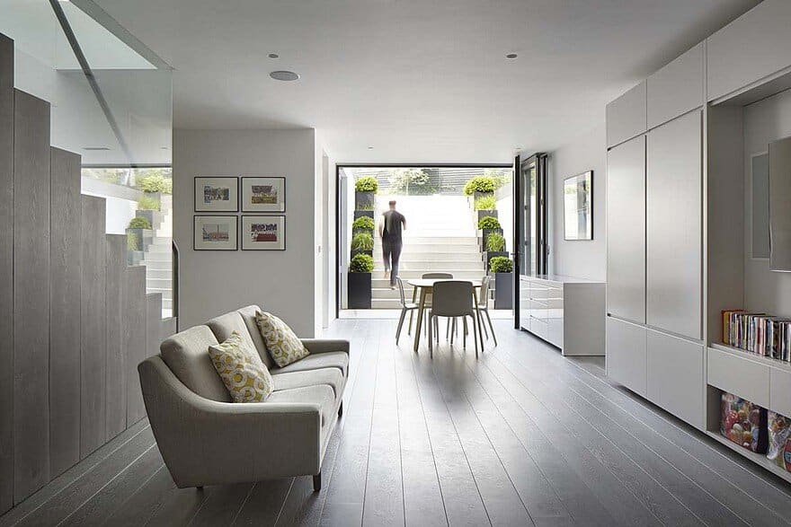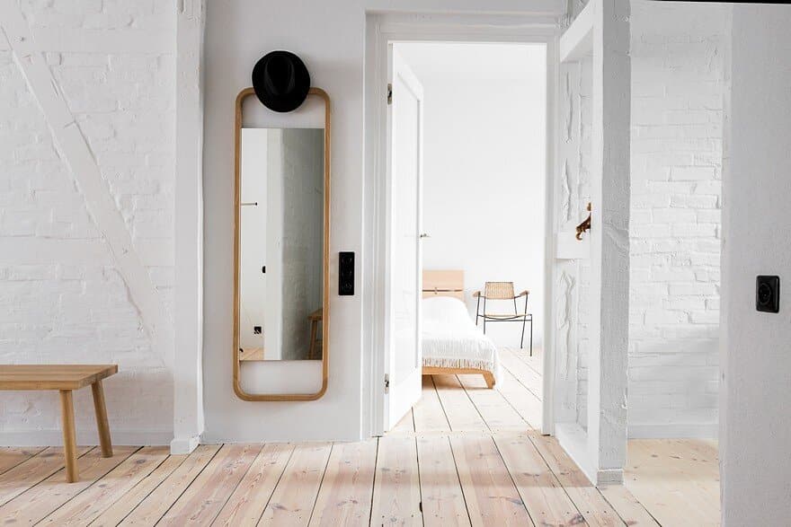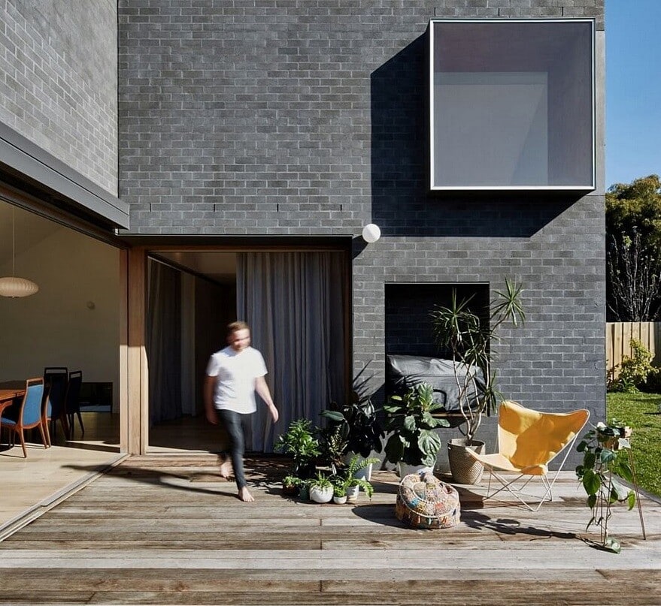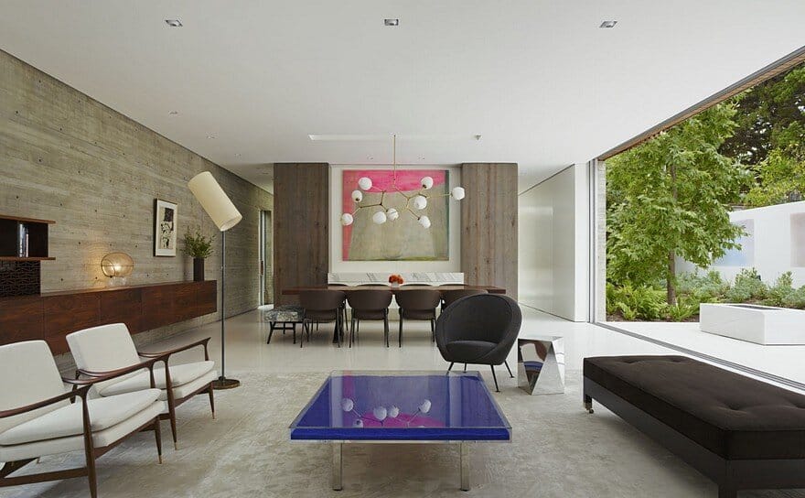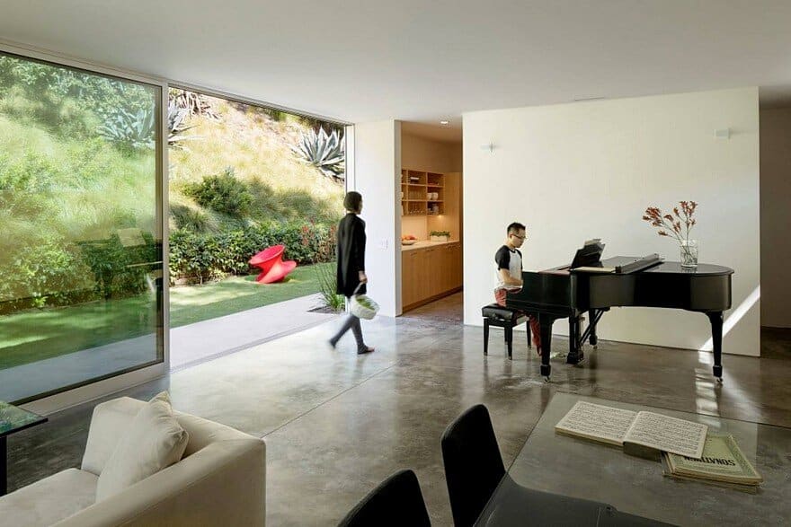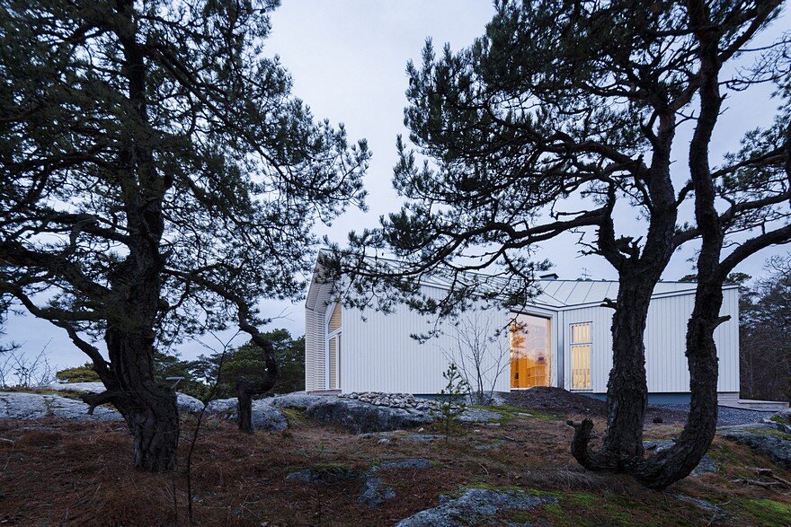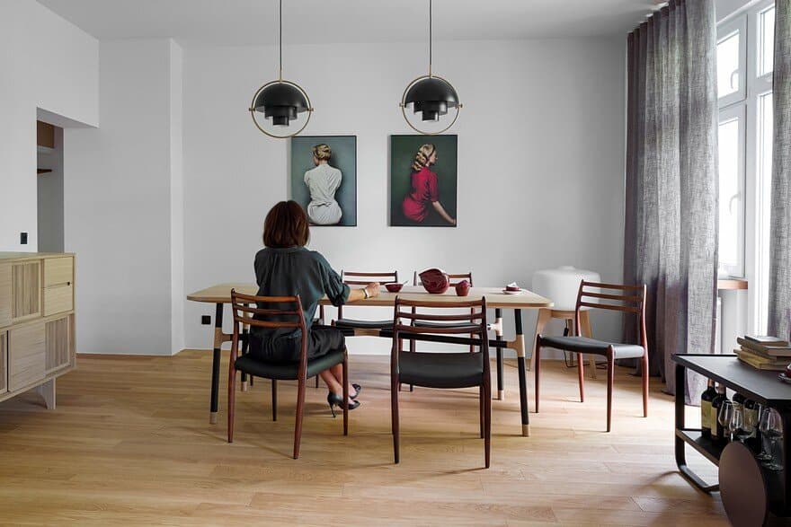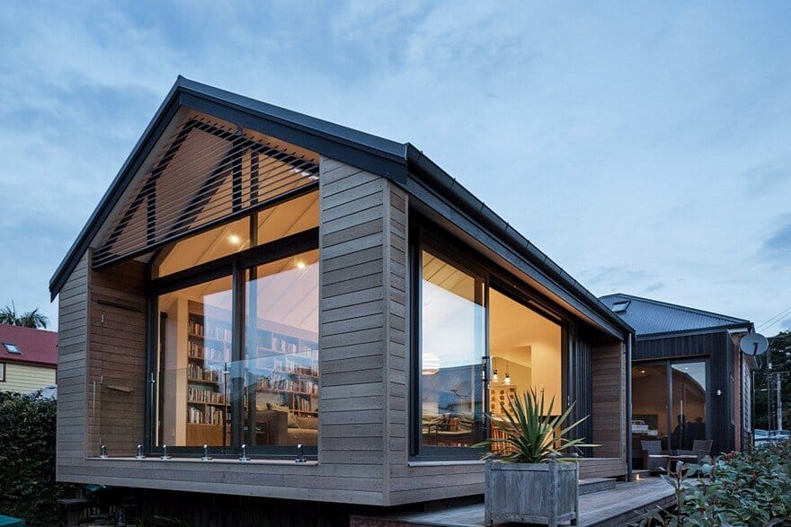24 sqm Studio Apartment Completed by Architecture Architecture for a Young Man
Architecture Architecture have completed a fit-out of one of the Cairo Studio Apartments – an exercise in creating a fully functional abode within a mere 24 sqm. Set within lush green communal gardens, the art deco Cairo Apartments…

