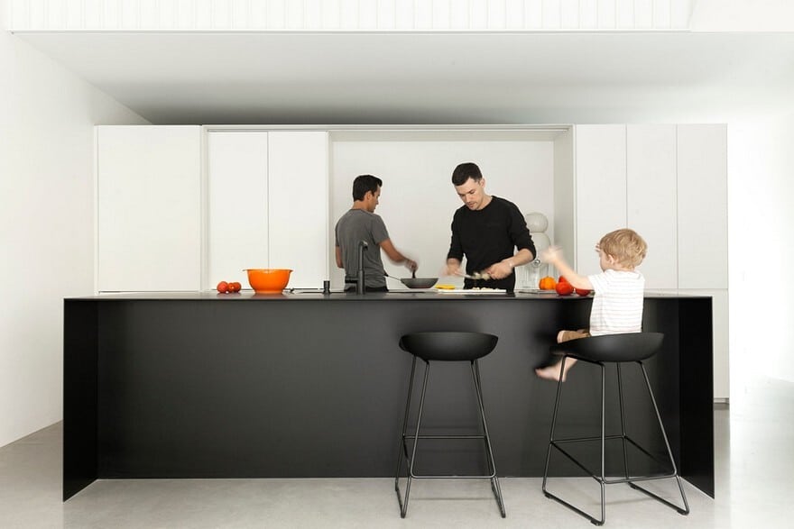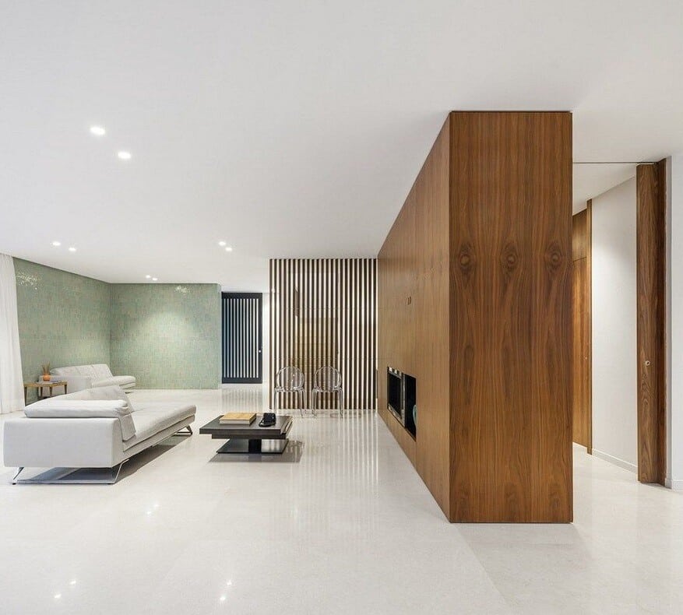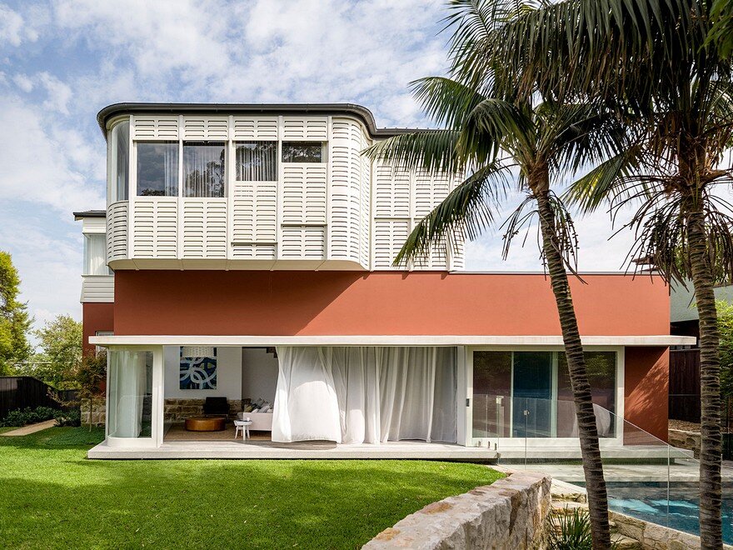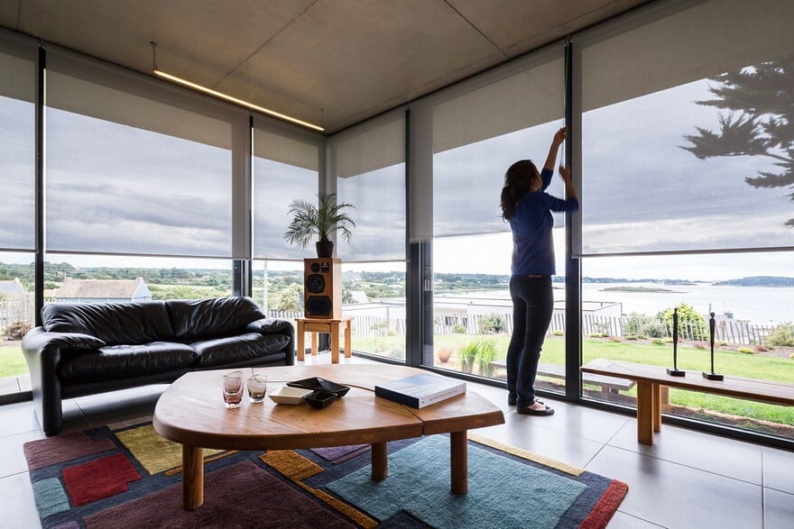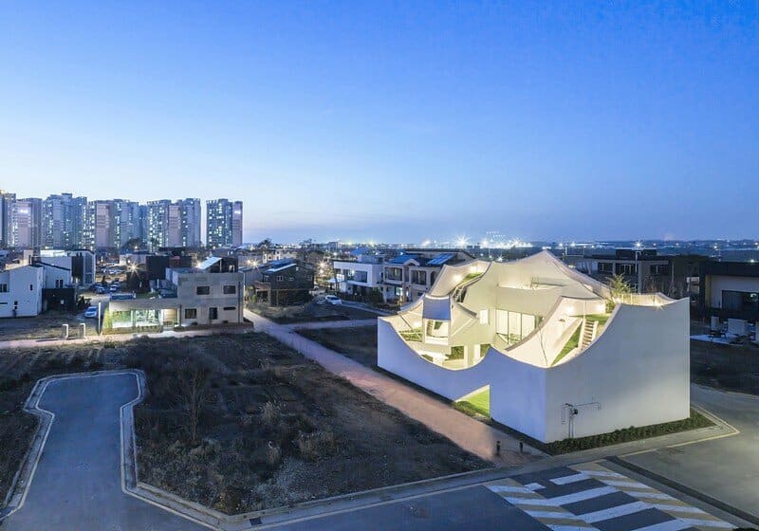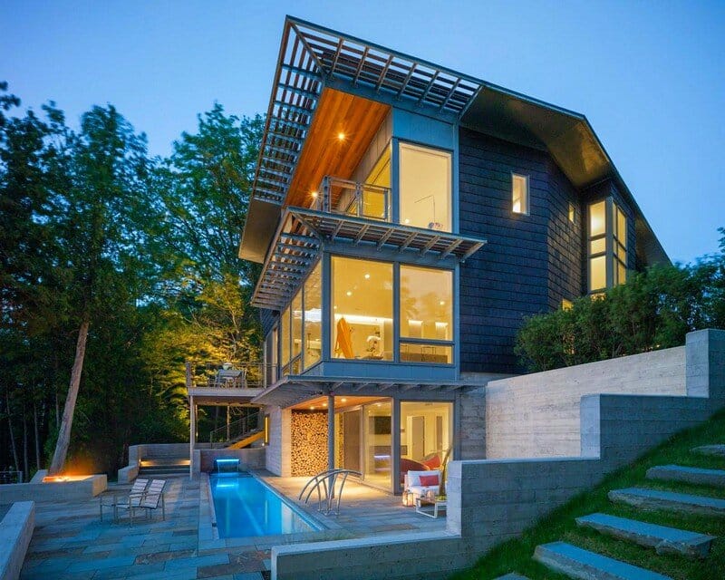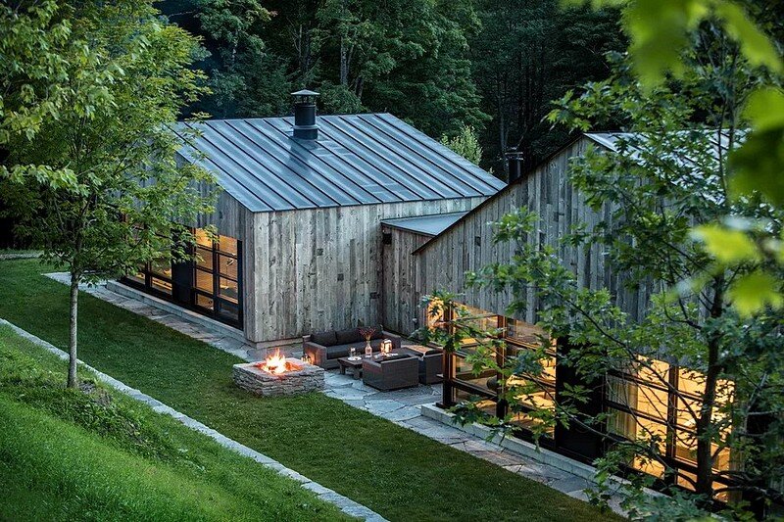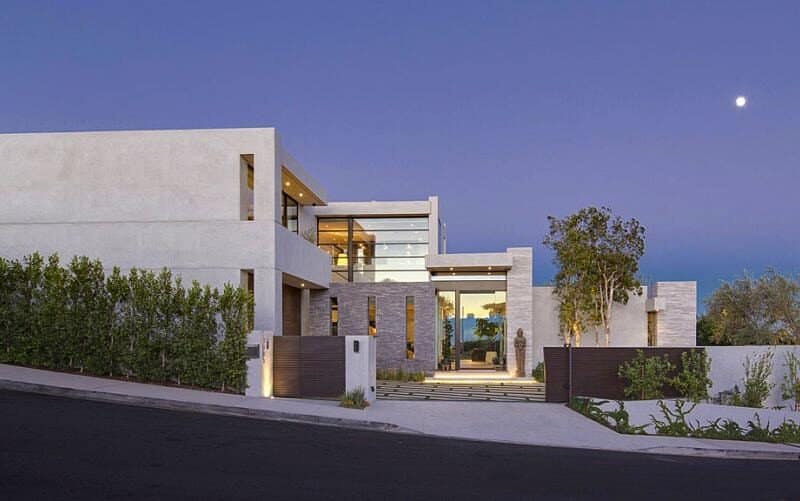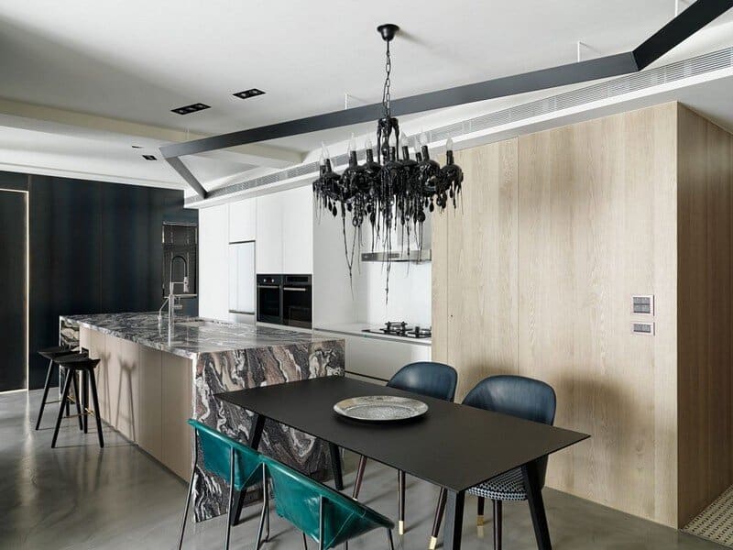Lagarde House in Montreal / la SHED Architecture
Name of the project: Lagarde House Architect: la SHED architecture Location: Montréal, Québec, Canada Photographer: Maxime Brouillet Designed by la SHED Architecture, the Lagarde House won Grands Prix du Design 2017 Winning Project for the 1600 Square…

