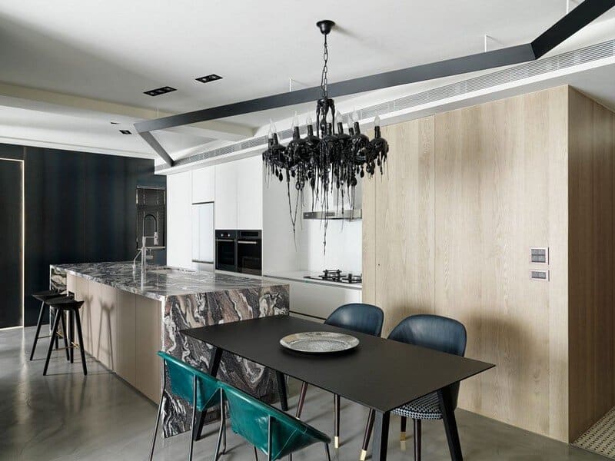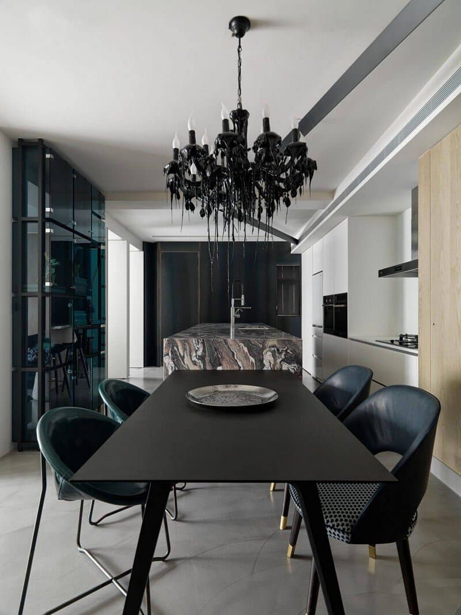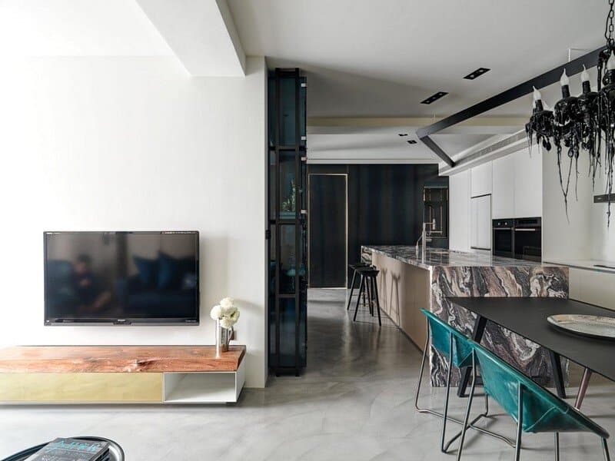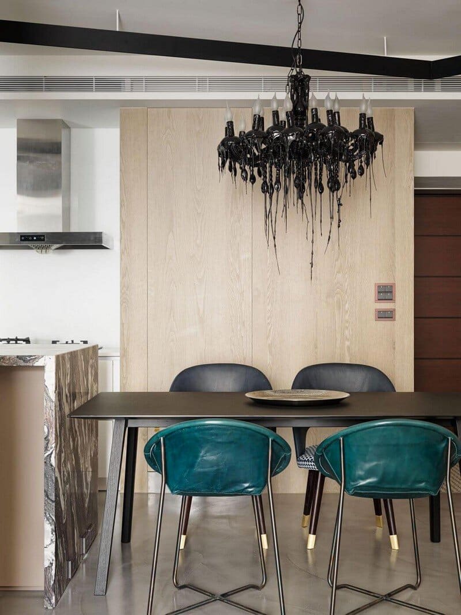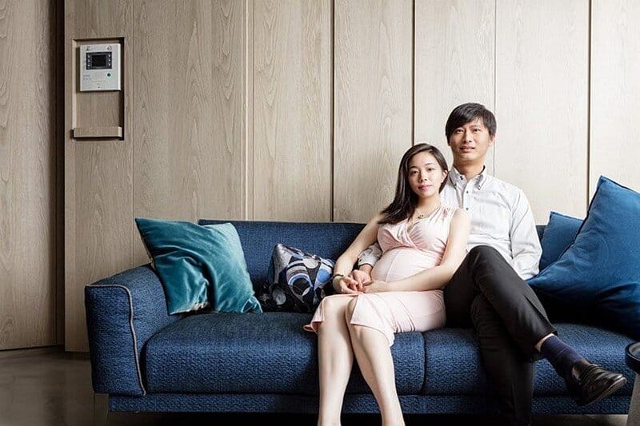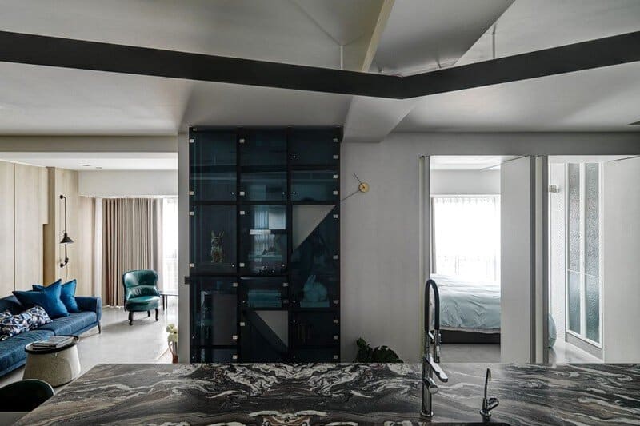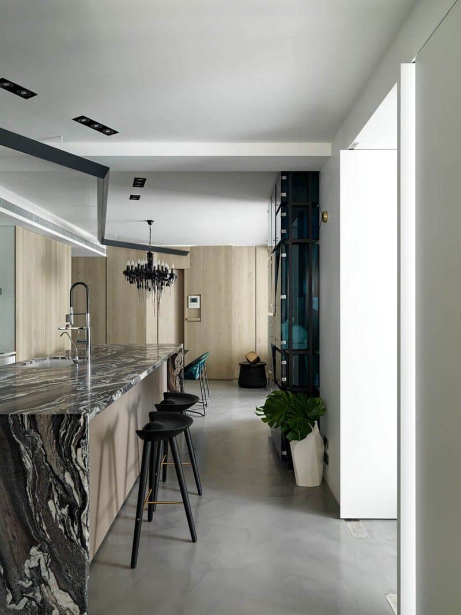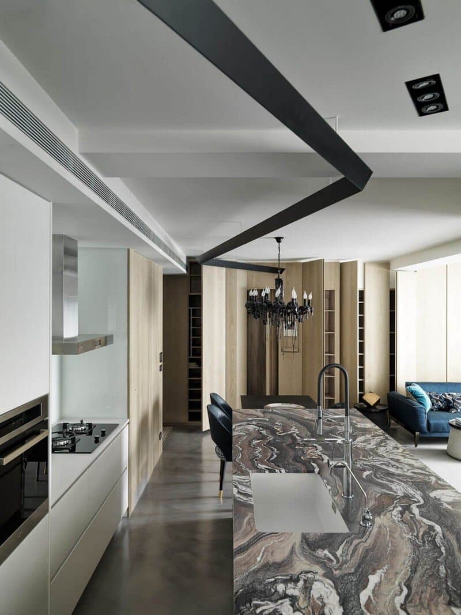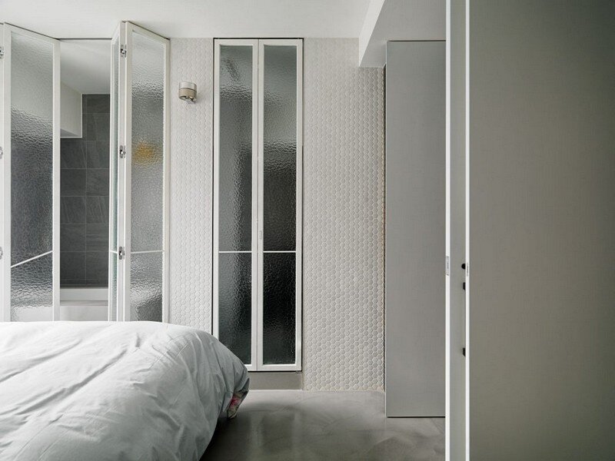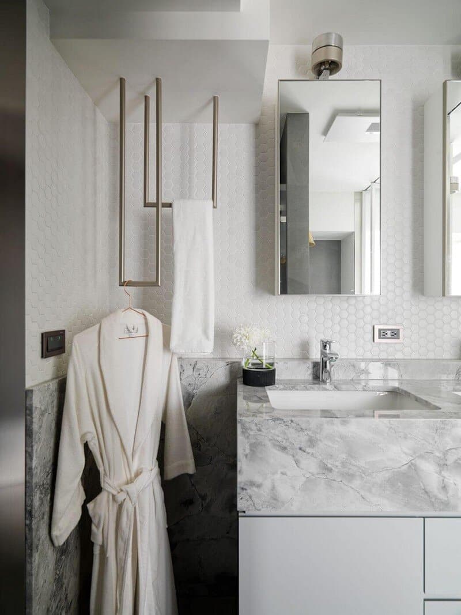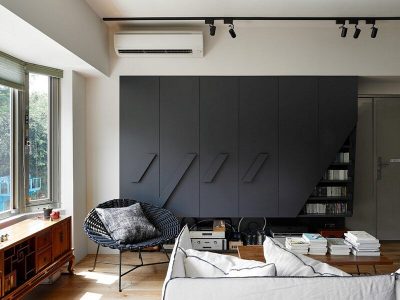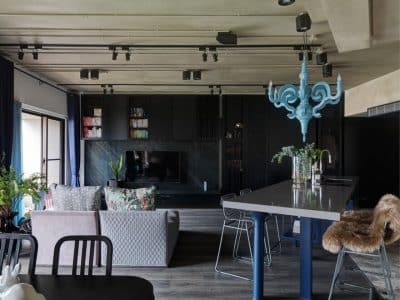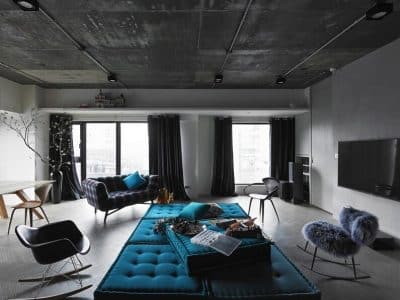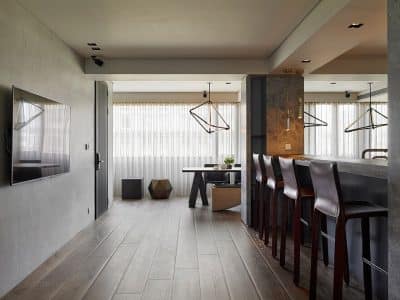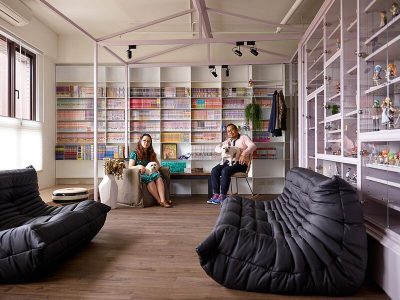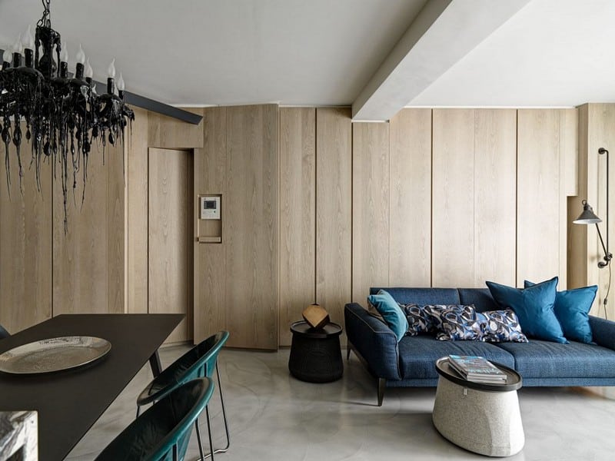
Project: Apartment V
Architects: Ganna Design
Location: Xindian, New Taipei City, Taiwan
Photography: Kyle Yu Photo Studio
Completed in 2016, Apartment V is a private home located in Xindian, New Taipei City, Taiwan. The project was designed in 2016 by Ganna Design.
The house owner of this project is a couple. Because the host and hostess are all doctors, they are very busy on weekdays. Therefore they hope to have a quiet and elegant residence to relieve fatigue after all-day work. In addition, the owner and his wife like to cook in her spare time, so the need for adequate and spacious dining kitchen space. Besides, this couple likes to cook in their leisure time, so they need a large enough kitchen space.
“Fold” is not only the geometric configuration, but also an ornament in a space. In this 92.3 square meter house, three bedrooms were preserved by the demand of the house owners. In order to make the best use of each space, the designers think about the honeycomb and make no aisle among the rooms. The partition wall between the main bedroom and the second bedroom is designed with a V-shaped fold to comply with the position of the beam and pillar. Therefore, two rooms will not be confined by windows and the structural limitation.
The common area starts with a V-fold light belt on the ceiling and centers on the kitchen island. The marble countertops, hidden storage cabinets behind the back wall in the living room, and blue vitrine present a dialogue between different cover materials. The blue vitrine beside the kitchen island is the visual center in the kitchen. The white TV wall in the living room is parallel to the black magnet wall in front of balcony wall. Between inside and outside, the visual path goes through the restaurant ceiling lighting belt by which the depth of the room seems to be expanded.
On the condition of not affecting life habit, “fold” design is adopted many corners in the house. From the entrance to the back wall behind the sofa, the hidden storage cabinets are placed in bevel. The designers solve the problem of different depth of the pillar by doing so, and thus make the background appealing.
To solve the lighting problem, the designers adopt two turnstiles as the door of two bedrooms, and thus direct the sunlight into the dining area. Besides, the V shape light belt provides the main light source. This V, like a password in the house, hides light in its’ fold and attracts the desire to explore the house.
