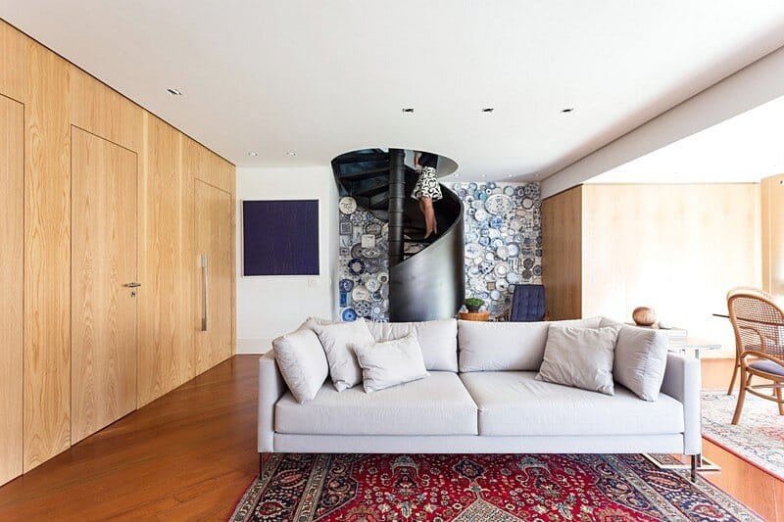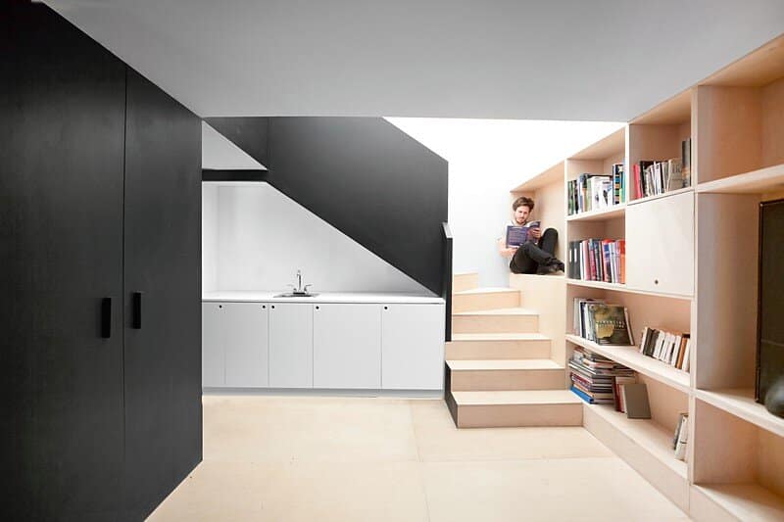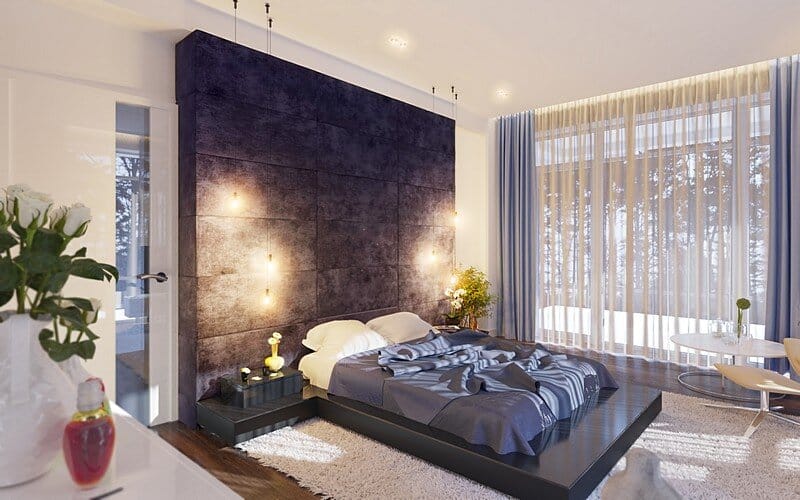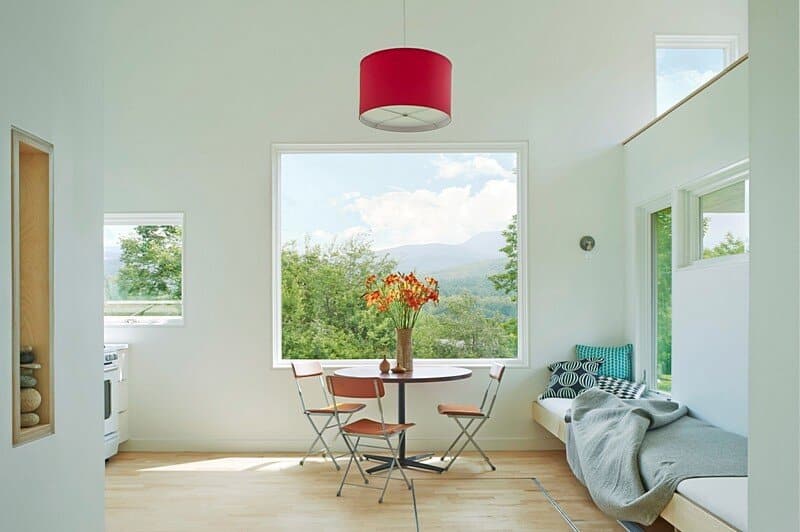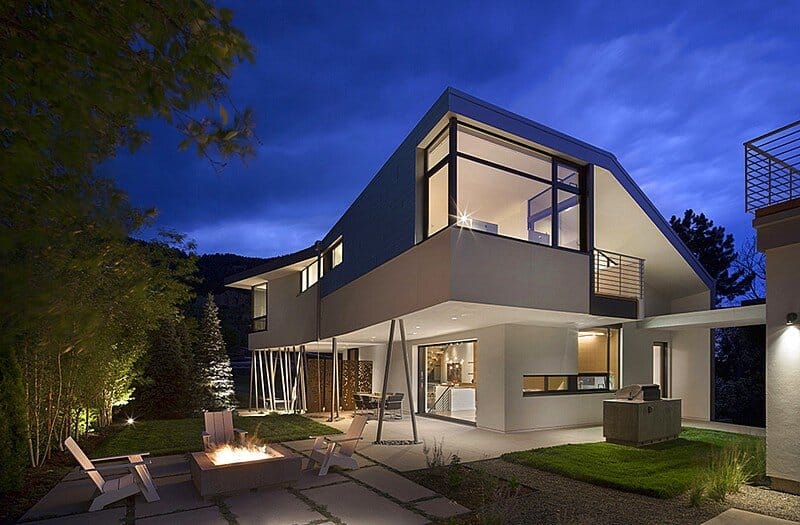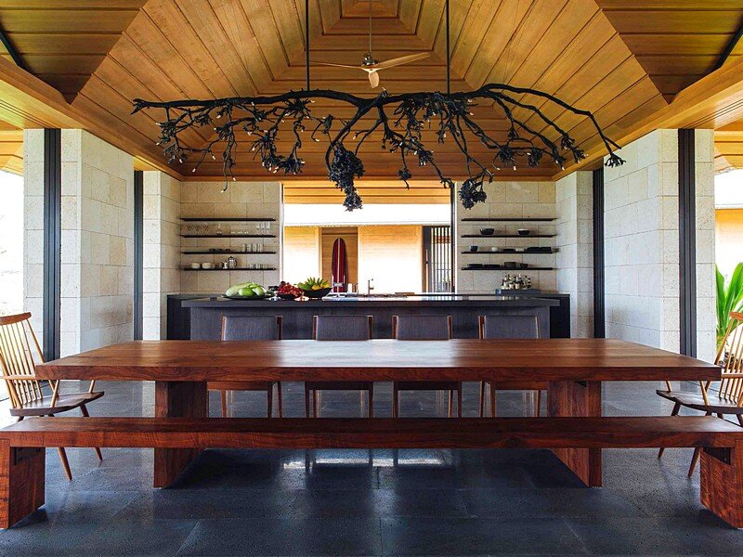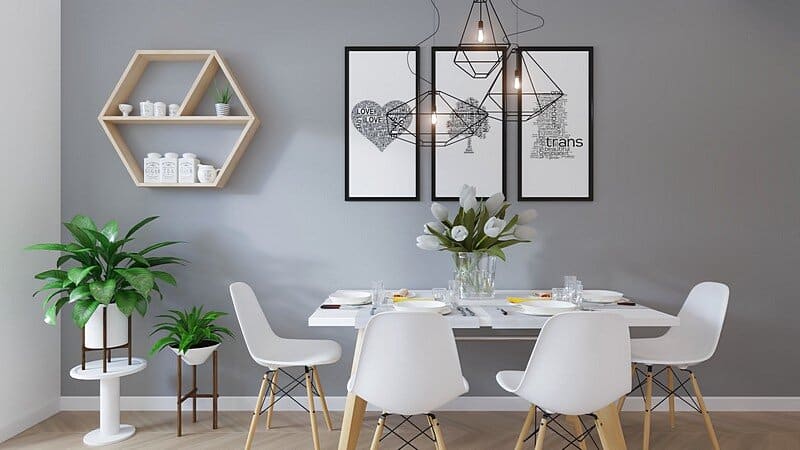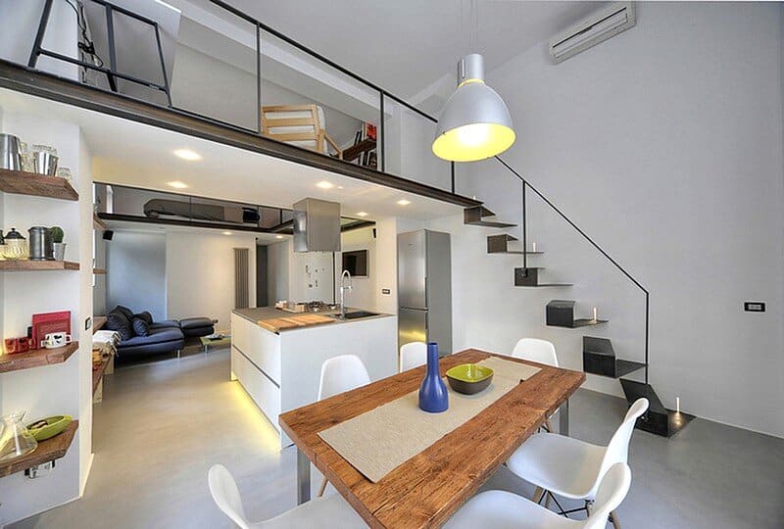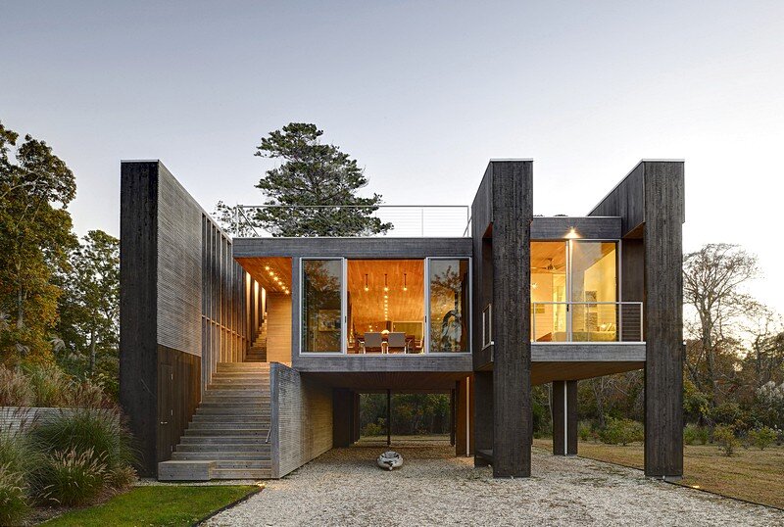Porto Alegre Duplex – The Collector’s Apartment / Ambidestro Arquitetura
The owners of this duplex of 250 m² located in Porto Alegre contacted Ambidestro aiming to update their living room, dining room and toilet – before dated with a typical décor of the 80s as the place…

