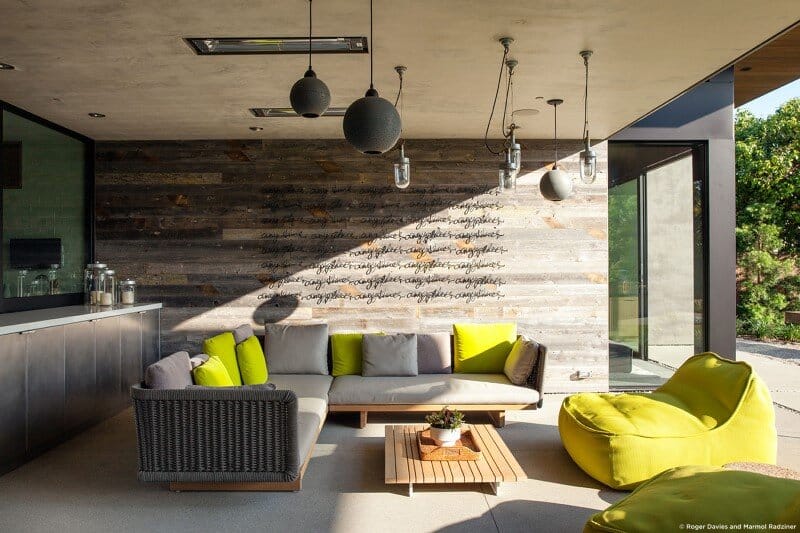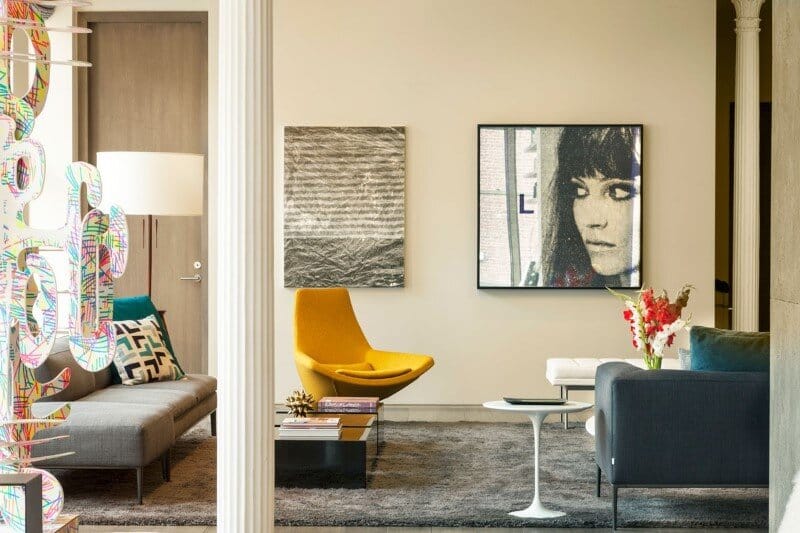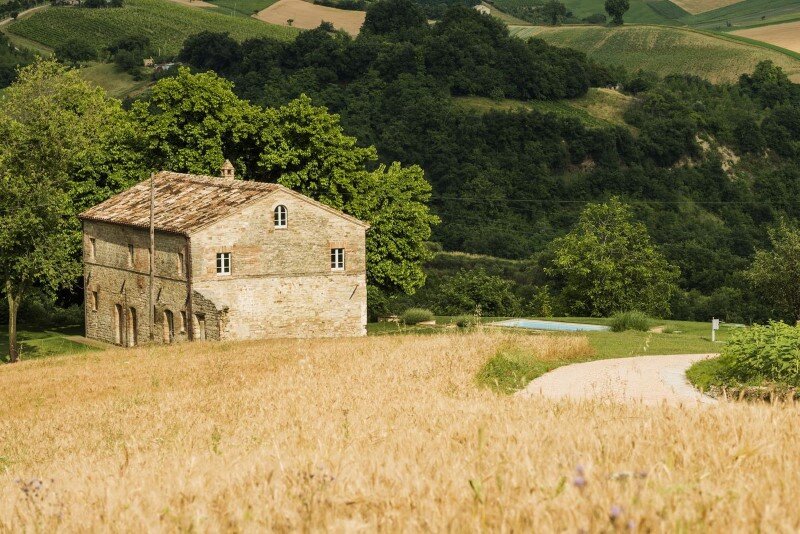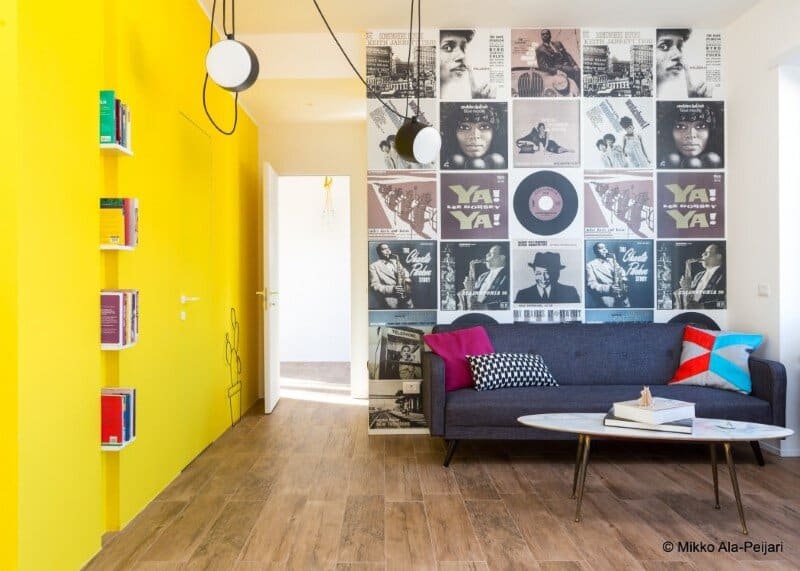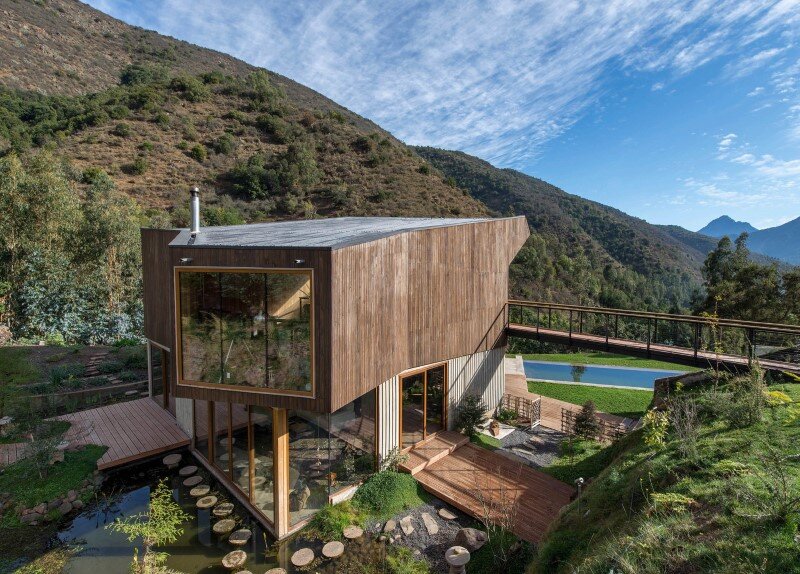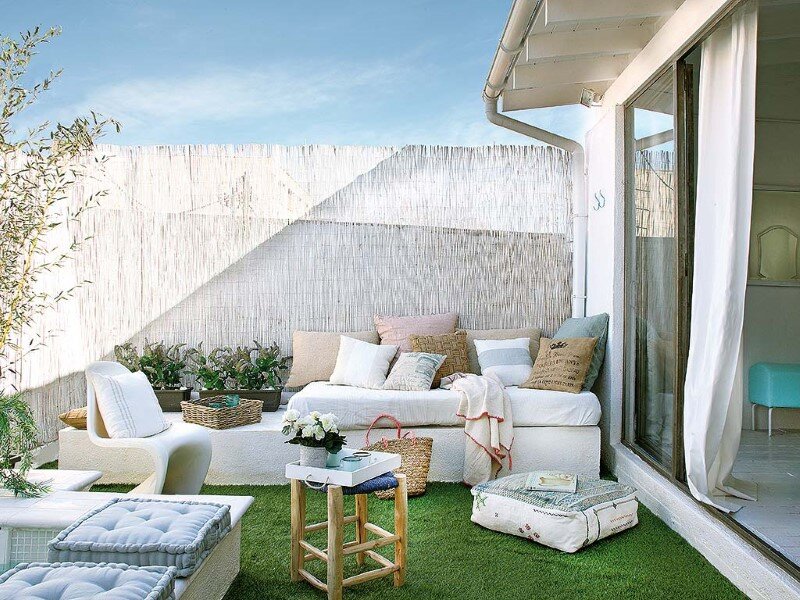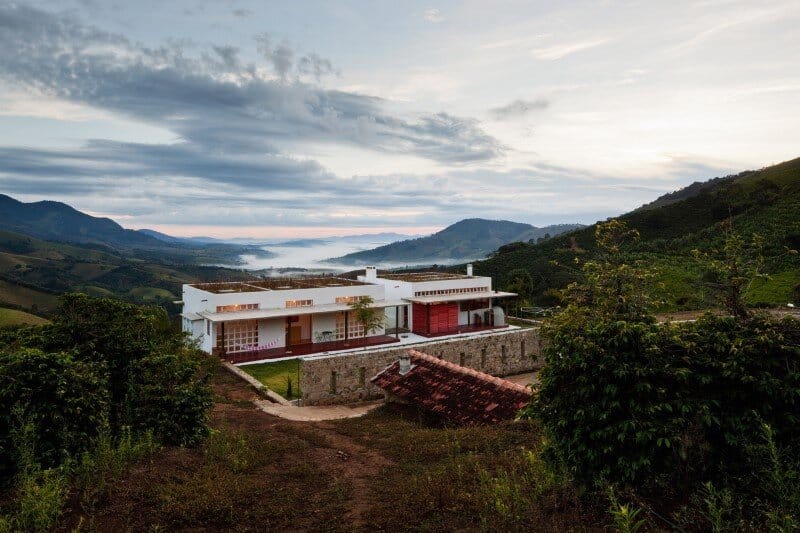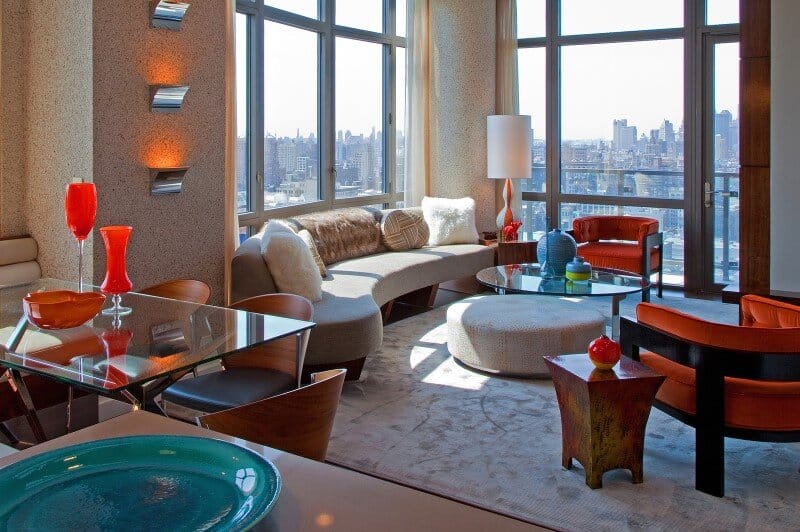Moreno Residence, Los Angeles / Marmol Radziner Architecture
Located in the Brentwood neighborhood of Los Angeles, the single family residence takes advantage of a long urban lot that allows for a 6,000 square foot home, expansive rear lawn, pool, and guest house. The plan of the…

