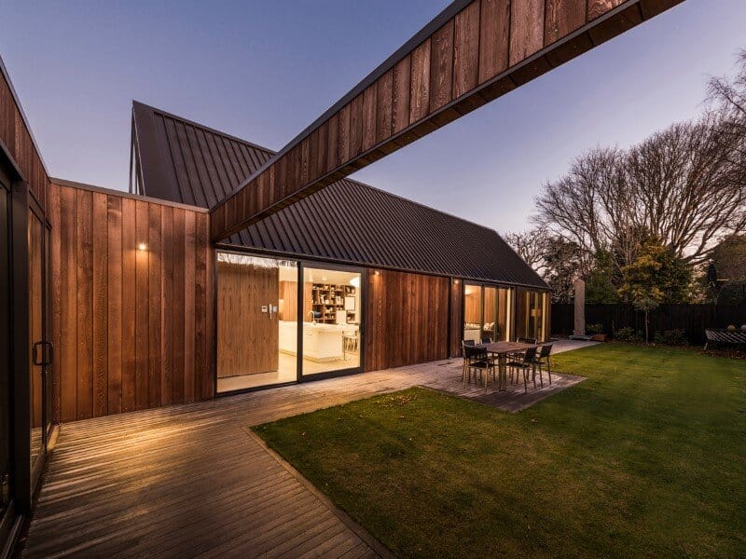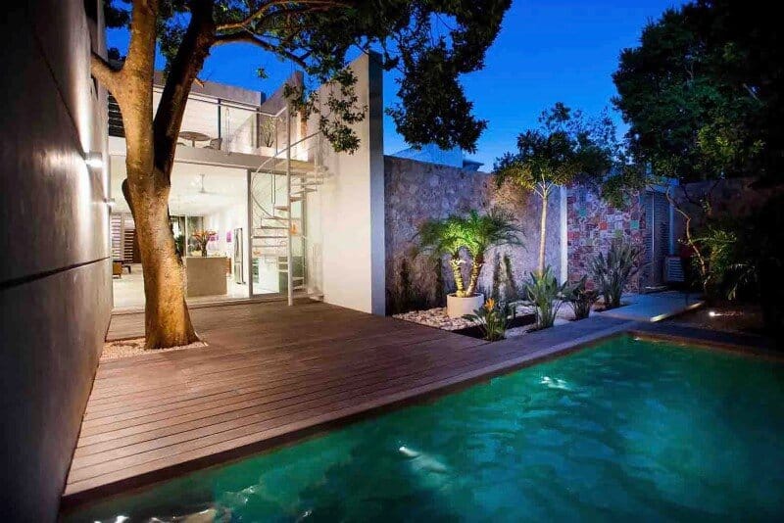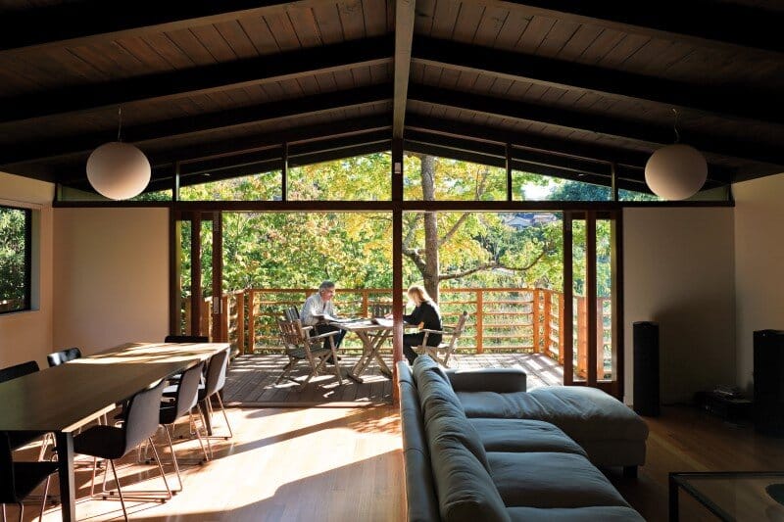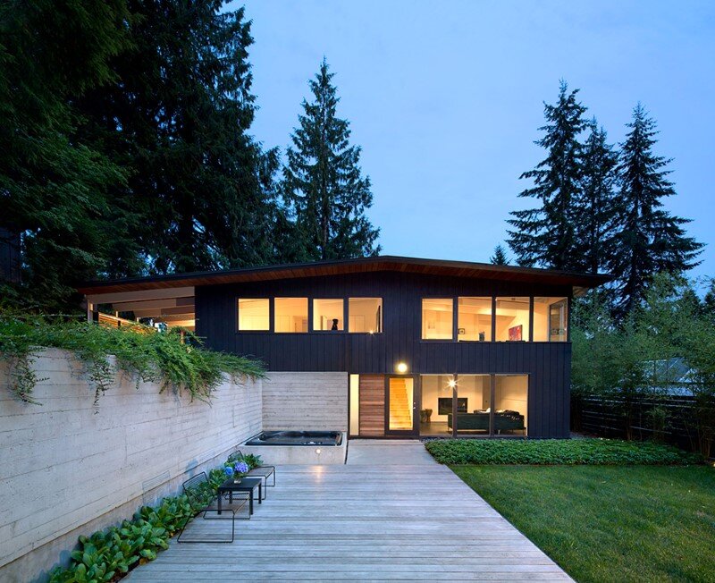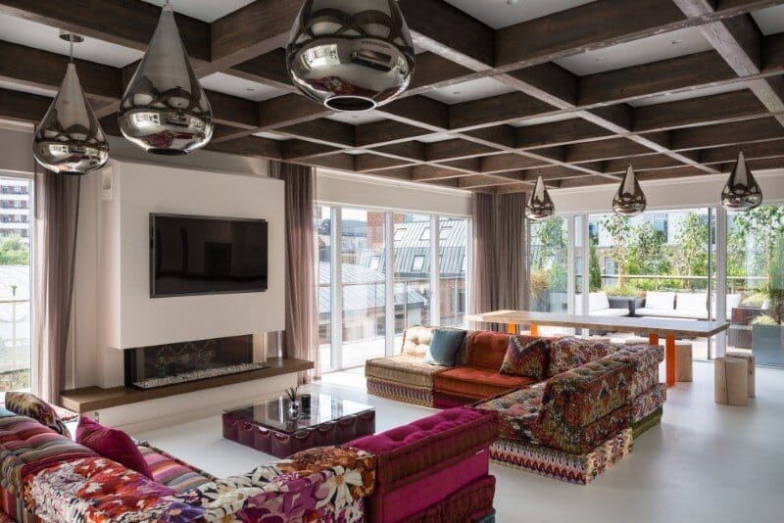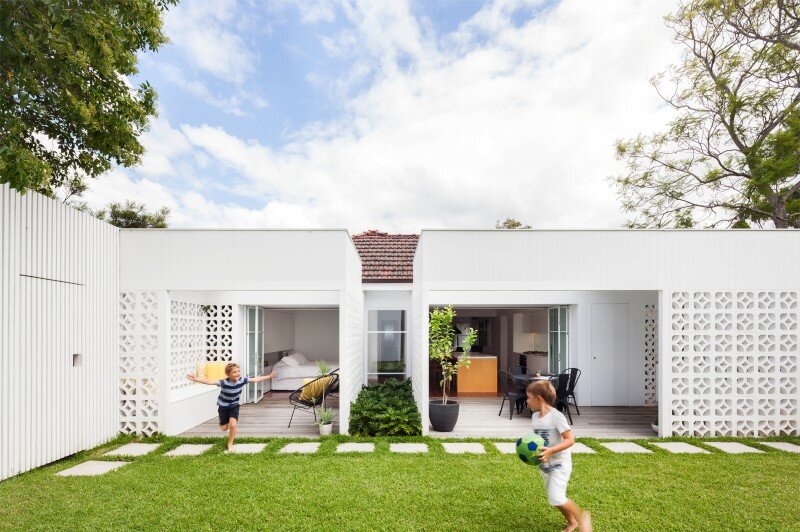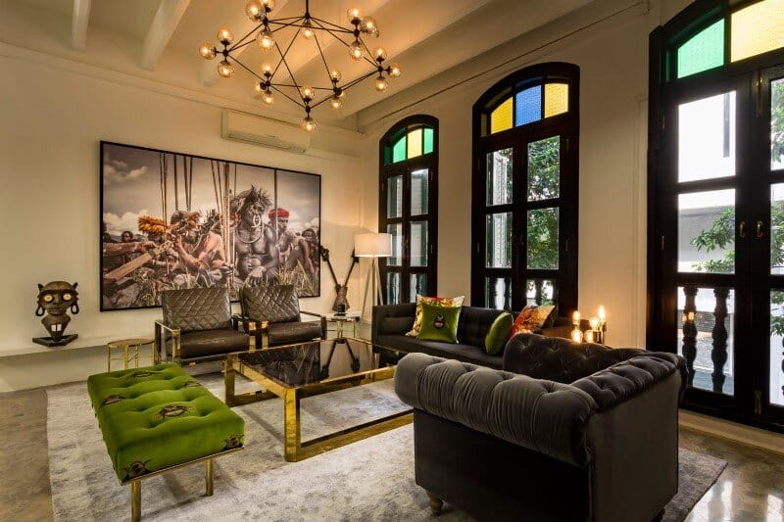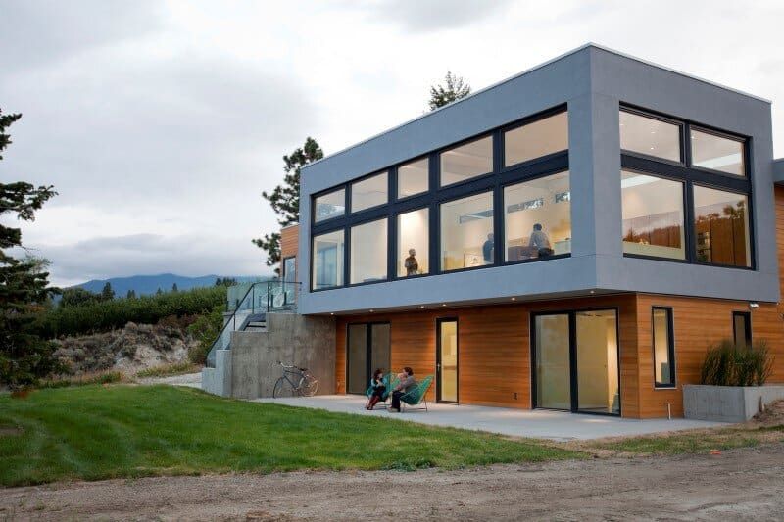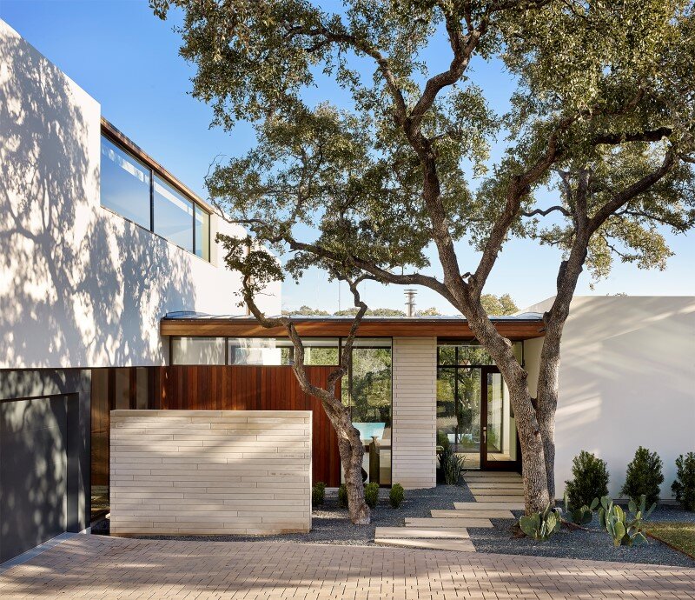Elegant Retreat with a Great Connection Indoor-Outdoor
Designed by the esteemed New Zealand studio W2, this residence showcases a blend of elegance and architectural innovation. Combining two distinct forms, this four-bedroom home optimizes the property to ensure urban privacy while also embracing open plan…

