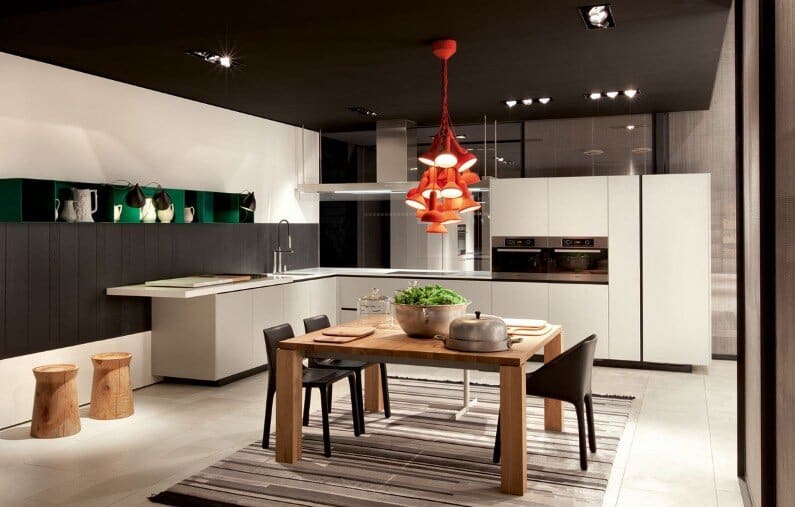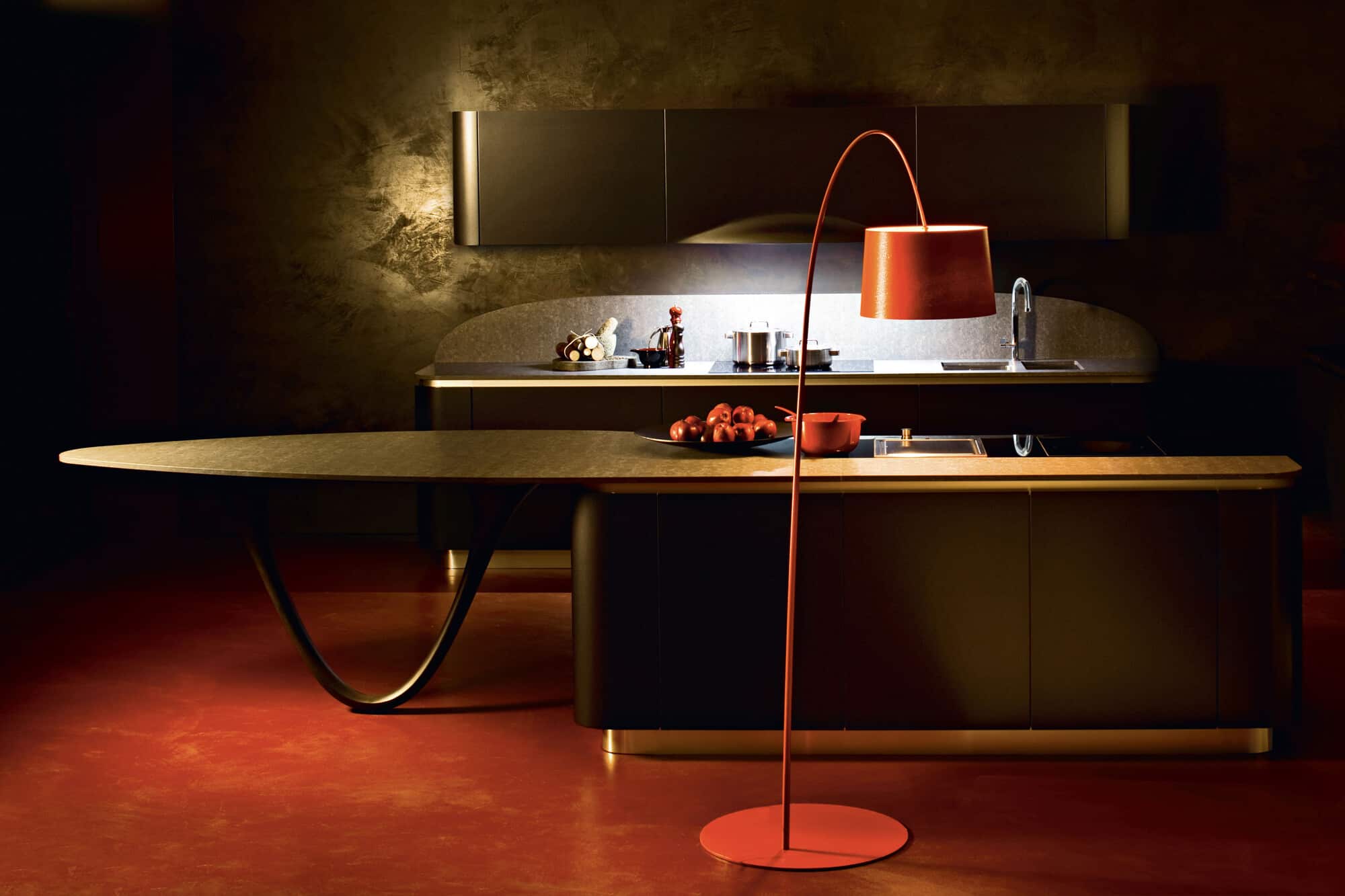Varenna Kitchens, Bright and Spacious Kitchens with Modern Design by Poliform
Varenna kitchens series made by Italian company Poliform provides a natural aesthetic through a modern design. Characteristic to these kitchen models are the generous surfaces compared to the volumes that oscillate, sometimes being reduced to the bare…


