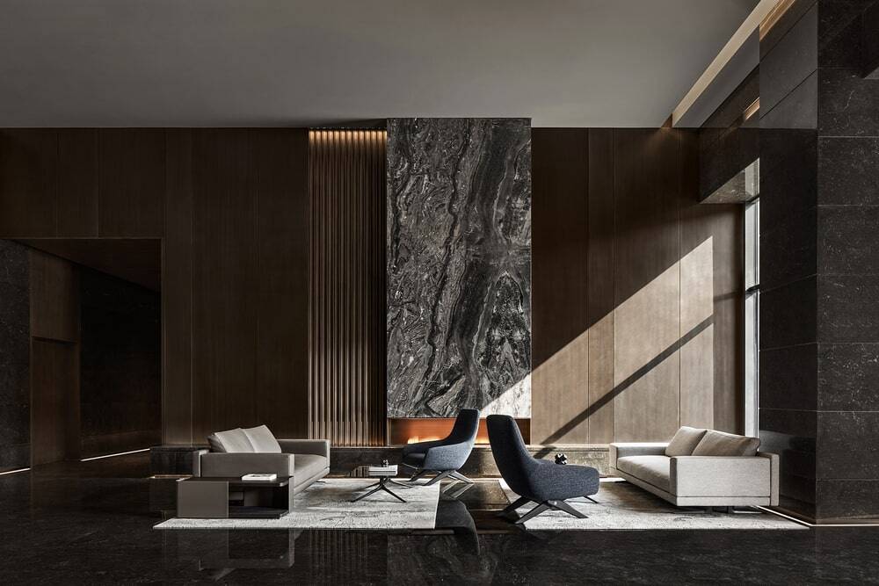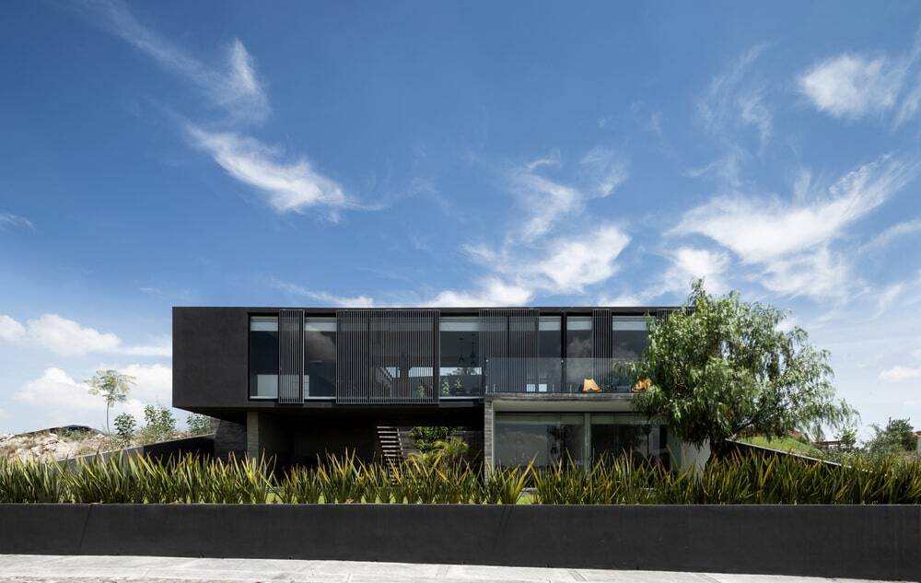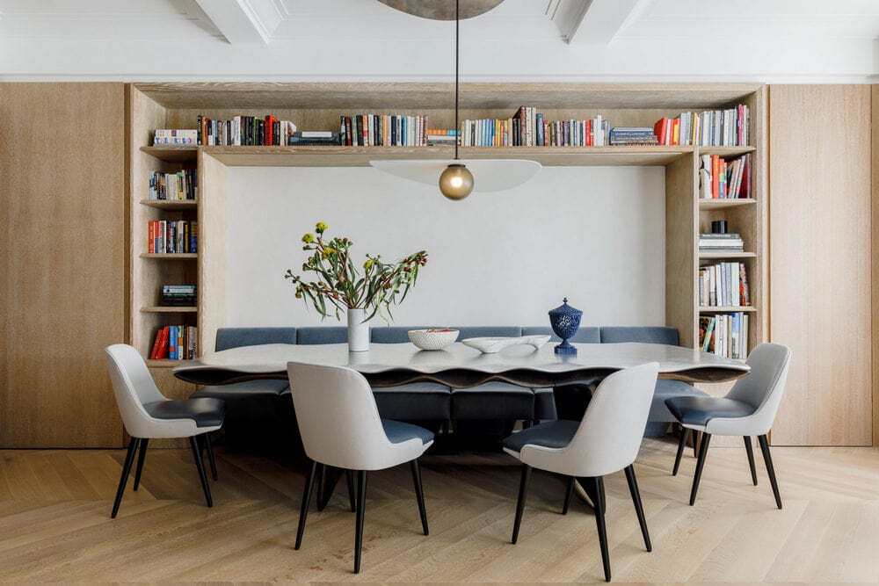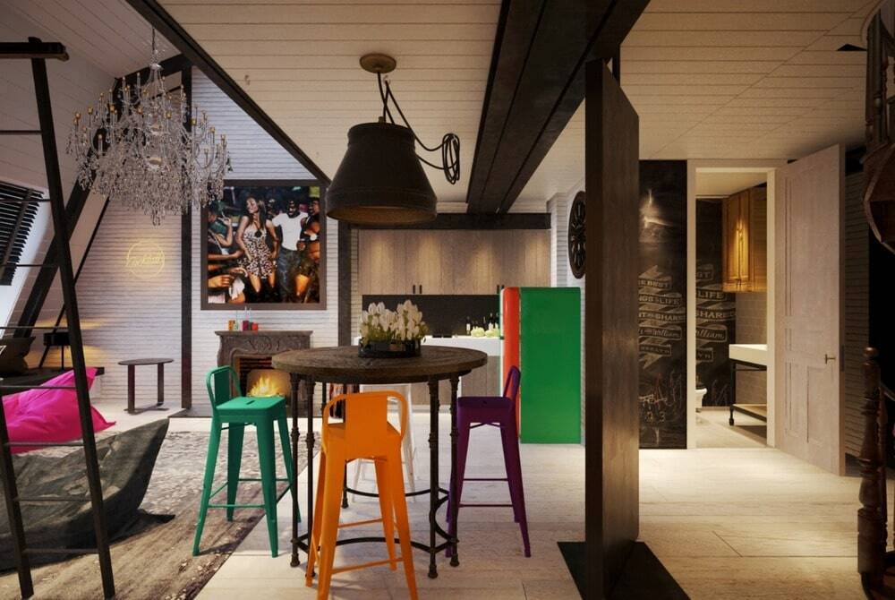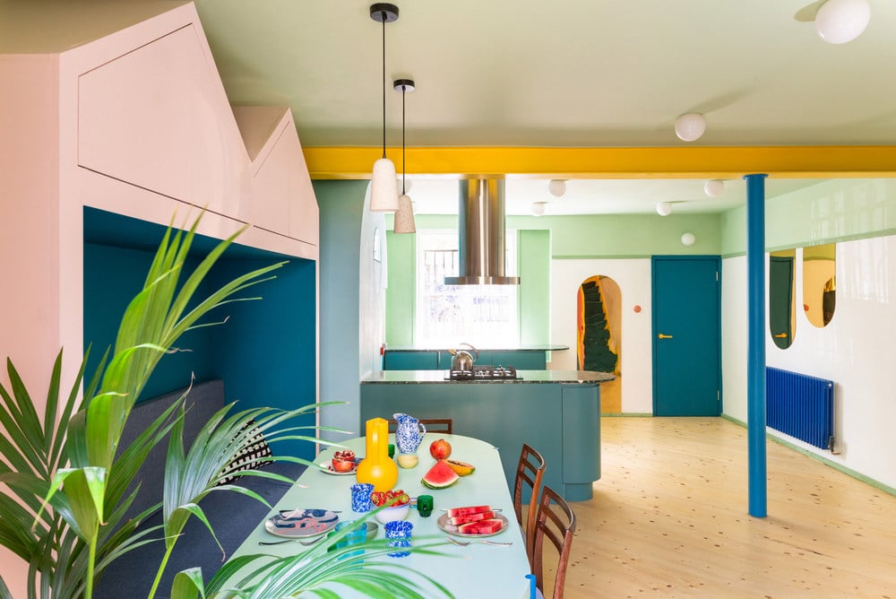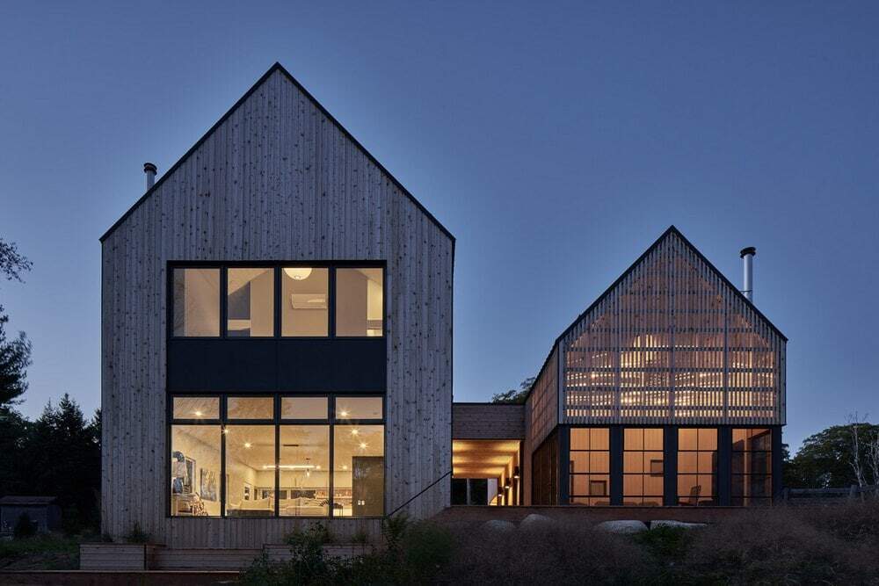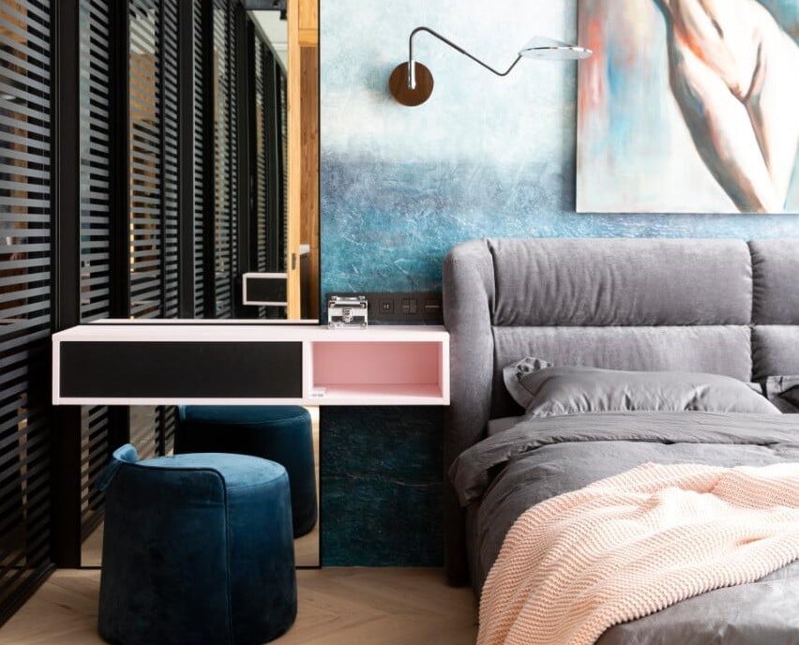5 Easy Ways To Deep Clean Your Kitchen Cabinets
Kitchen cabinets often don’t get the same attention as the countertops and floors which get wiped down almost everyday. If not cleaned regularly, kitchen cabinets can accumulate dirt, grease, and cooking residue which only affects the hygiene…


