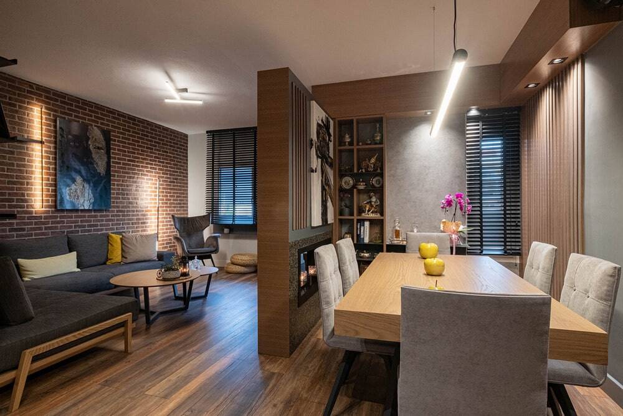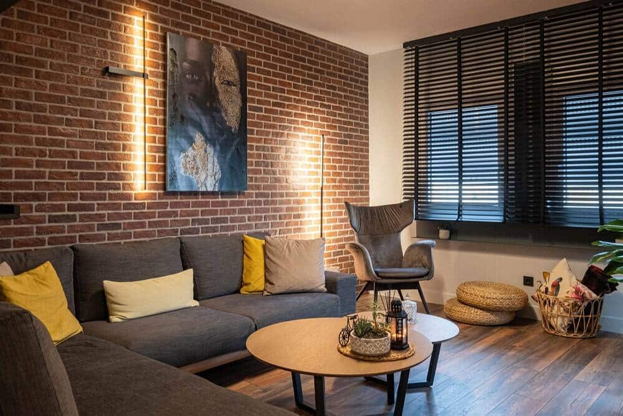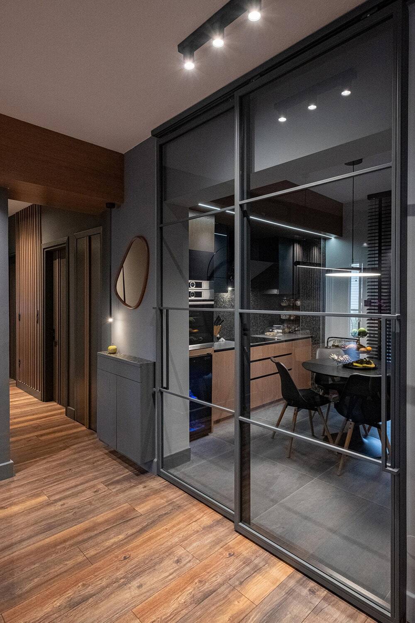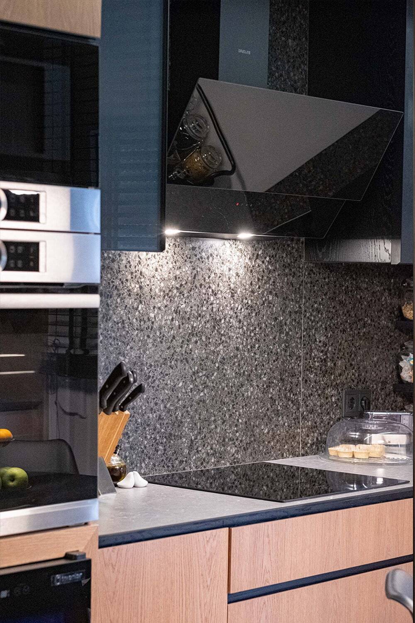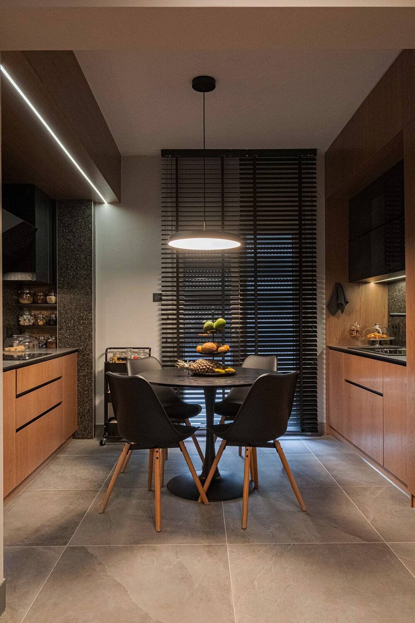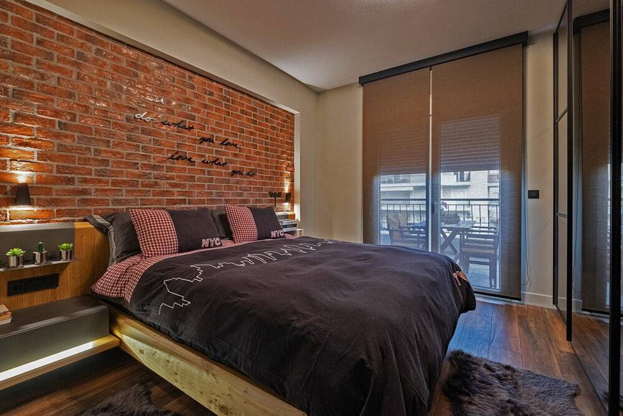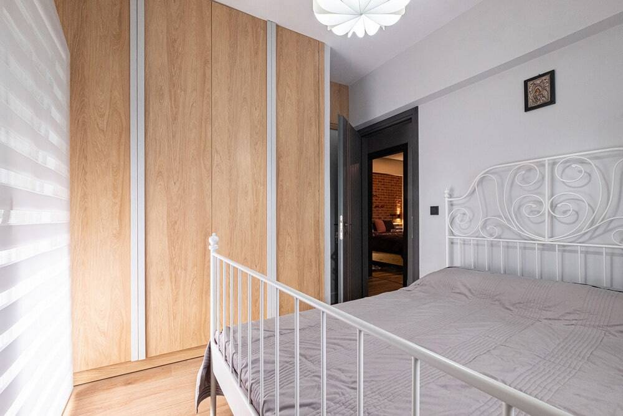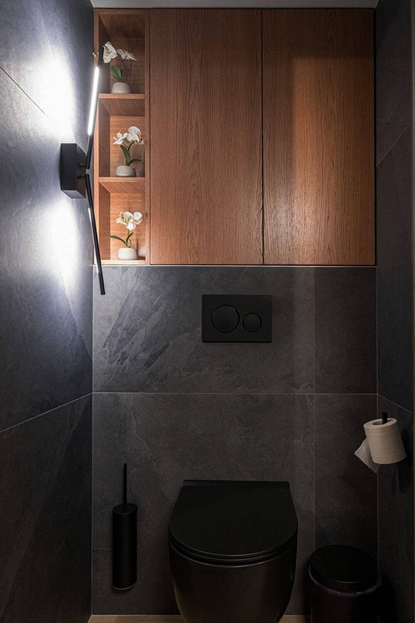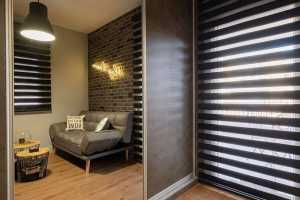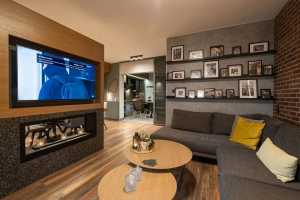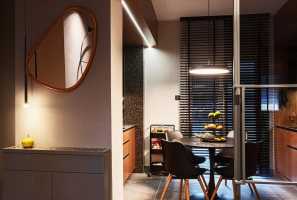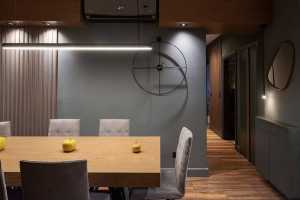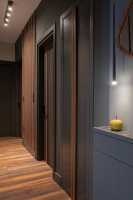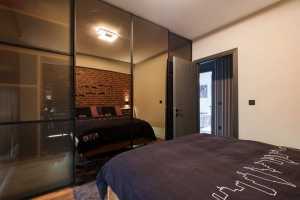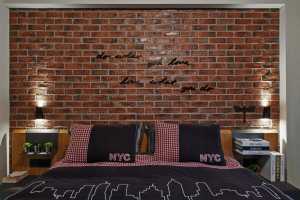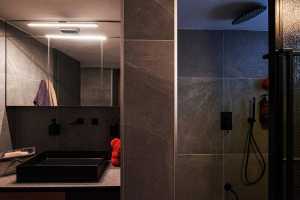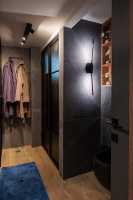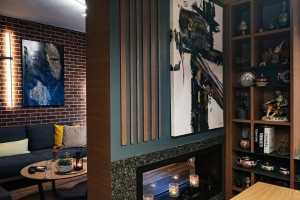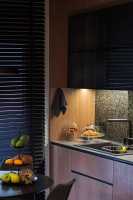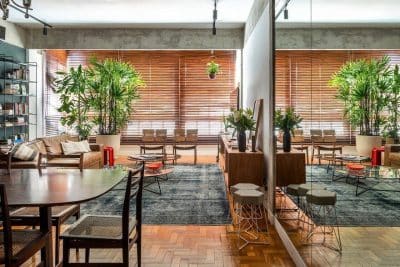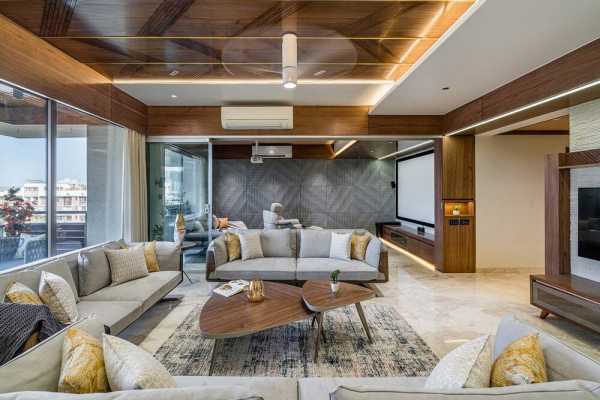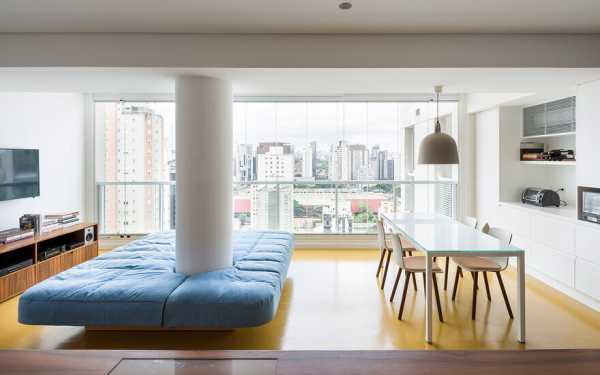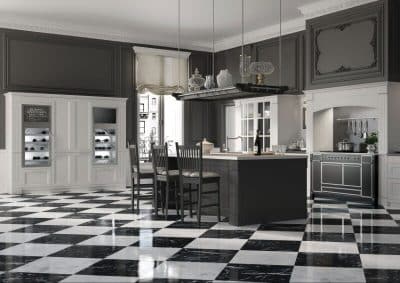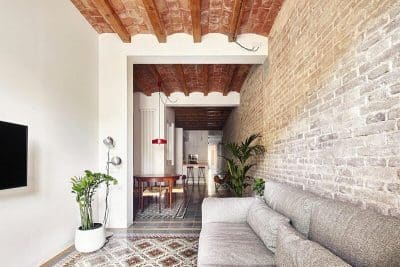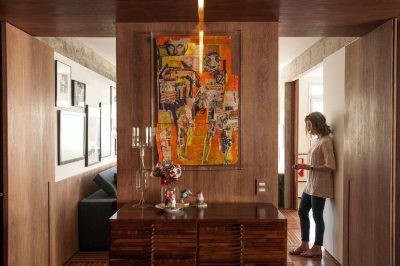Project: ML Apartment
Architects: Nasia Spyridaki Architecture & Design
Tiles & Sanitary: Material Projects & More
Wooden Floors: Gkavalias
Location: Komotini City, Greece
Photo Credits: Nick Economidis
ML Apartment is a contemporary apartment of 100 sq.m located in Komotini City and designed by the architectural office Nasia Spyridaki Architecture & Design. The proposal consisted of remodeling the interior so as to create new functional spaces with materials and geometries that achieve a cozy environment. We used “warm” materials, such as wood, metal, brick walls and stone like tiles in order to achieve a warm industrial space.
The main entrance leads to the living room and the dining room. Those two spaces are divided by a double sided fireplace so as to maintain partial optical connection. The same logic was used also at the kitchen area. Floor material changes from wood to large tiles with stone effect and additionally the space can be isolated from the rest of the house with a transparent glass wall.
In the master bedroom, we used more earthy colors with copper mirrors and glass partitions. In the playroom, grey tones dominate, creating a more strict industrial result. Neon lights are used in order to make the room friendlier. The guestroom is the only room with white hues so as to achieve the ultimate contrast with the rest of the apartment. In the bathroom, we created dividing glass walls for the shower and the laundry space.

