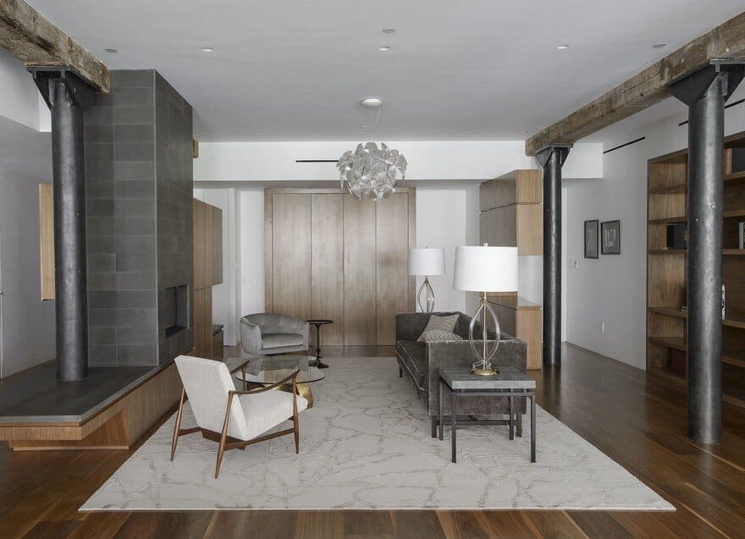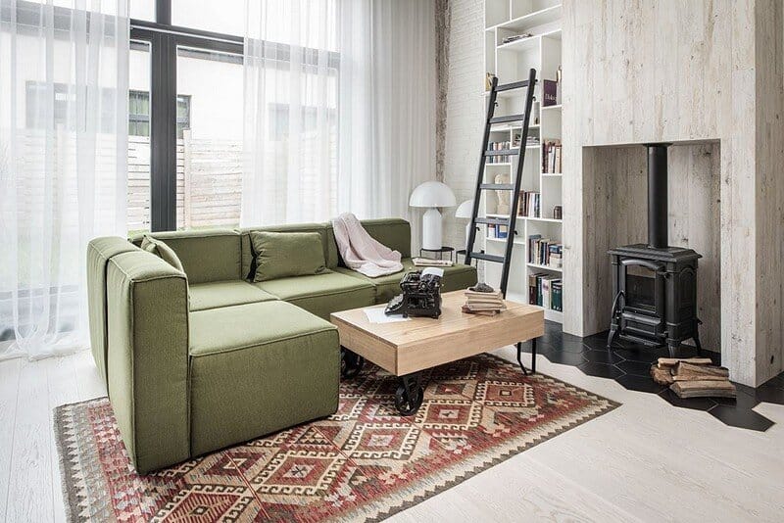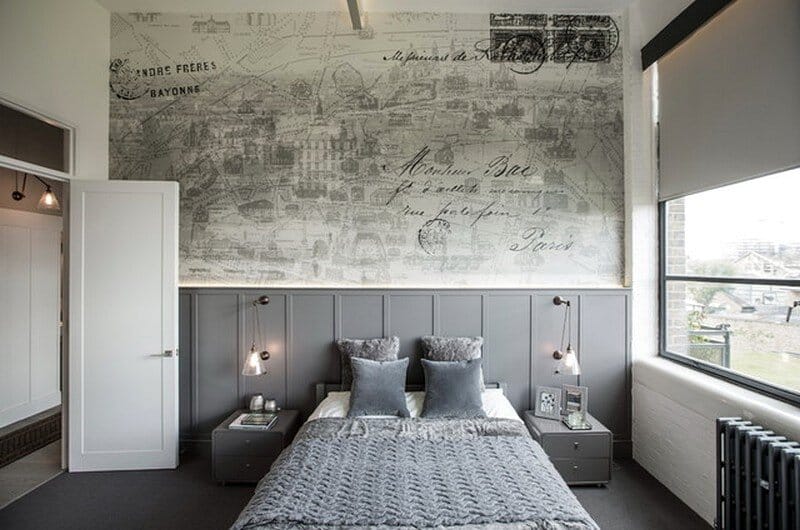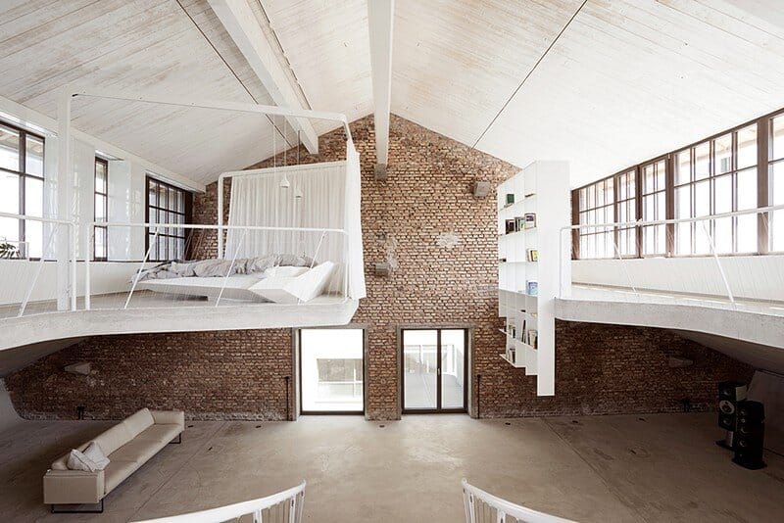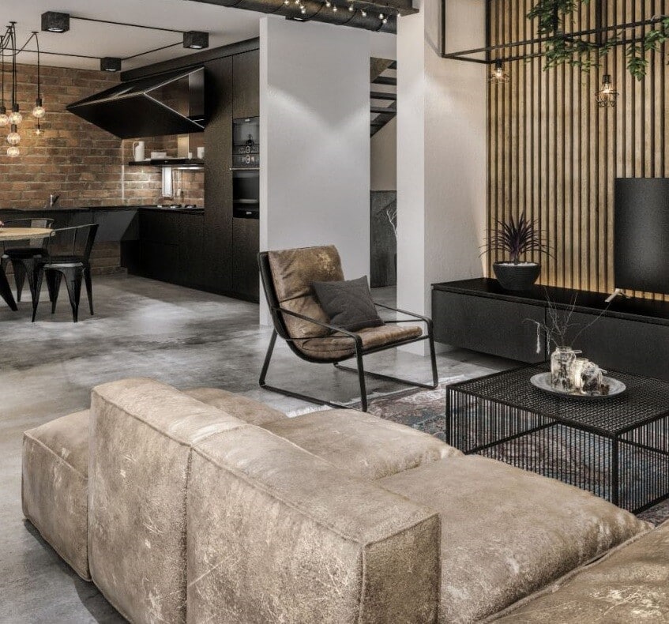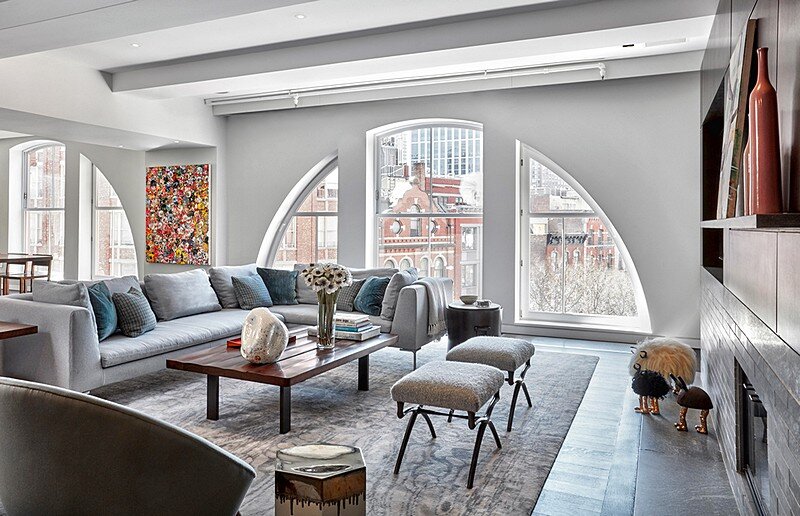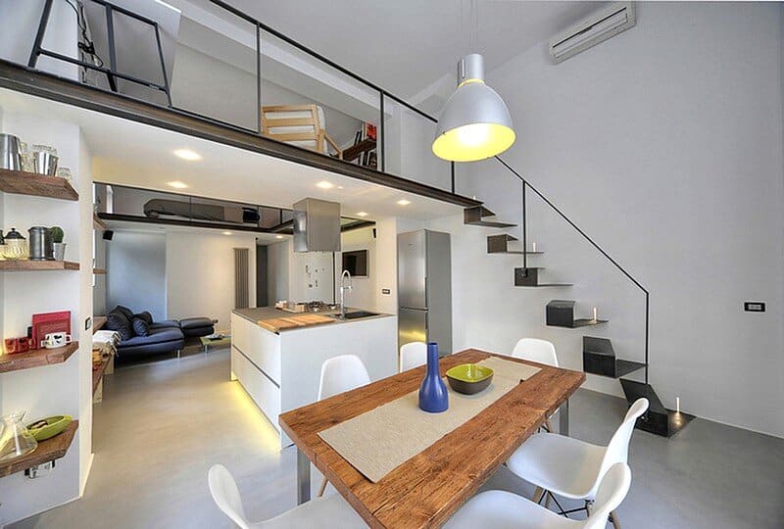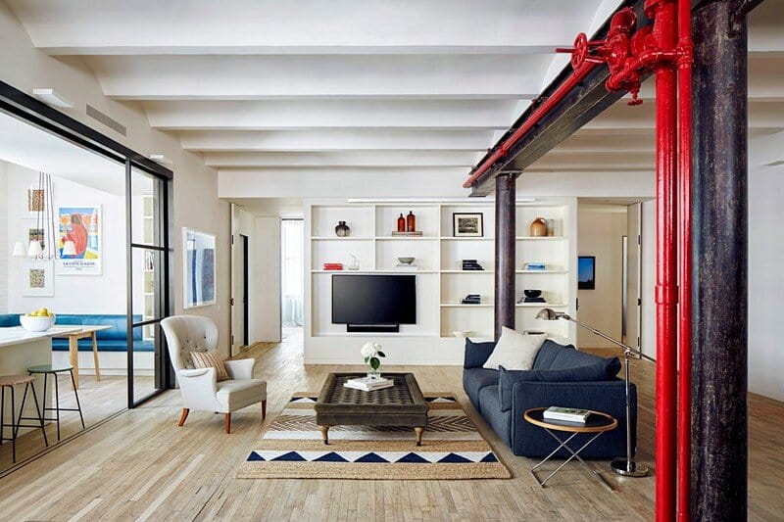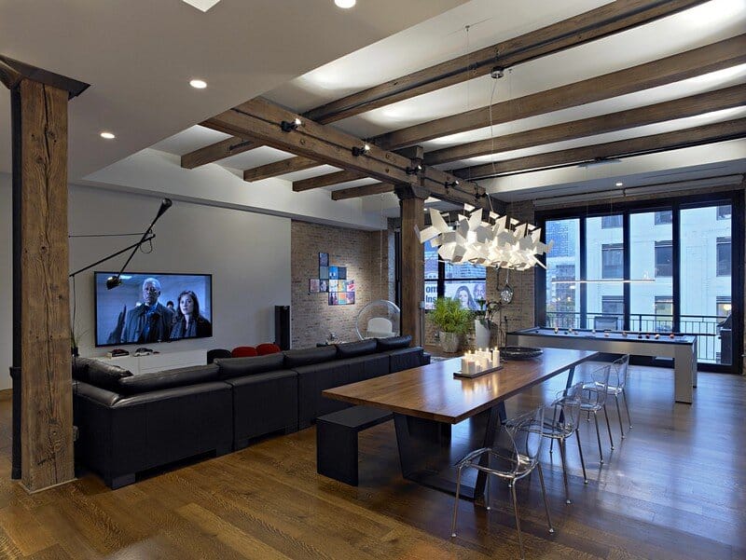Dramatic Transformation of One Floor from a 19th Century Warehouse
“Loft living” sometimes forces a compromise between bohemian charm and individual privacy. The informal plan, ample natural light, and uninterrupted views of an open loft are typically at odds with the modern family’s desire for private space and distinct bedrooms.

