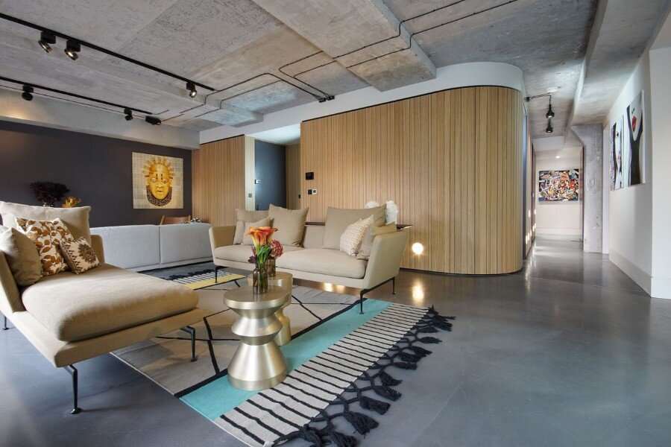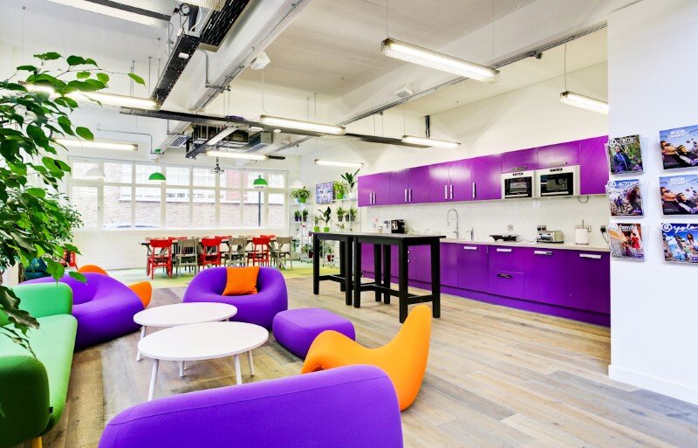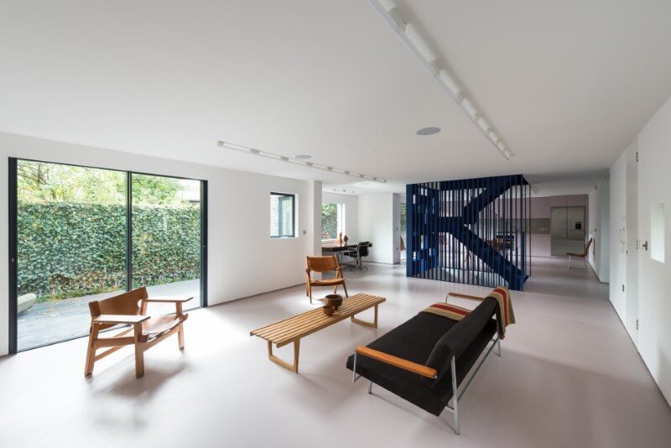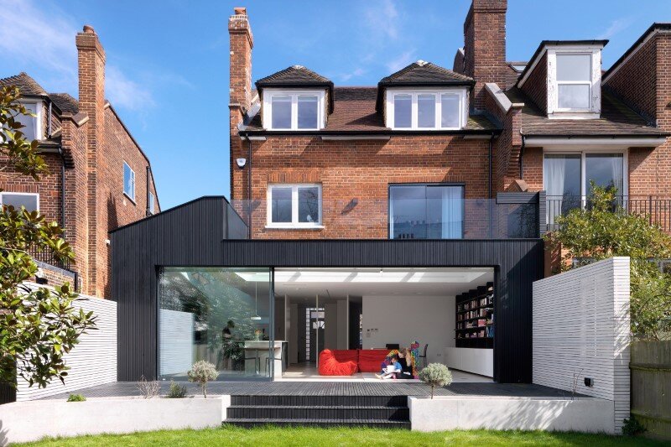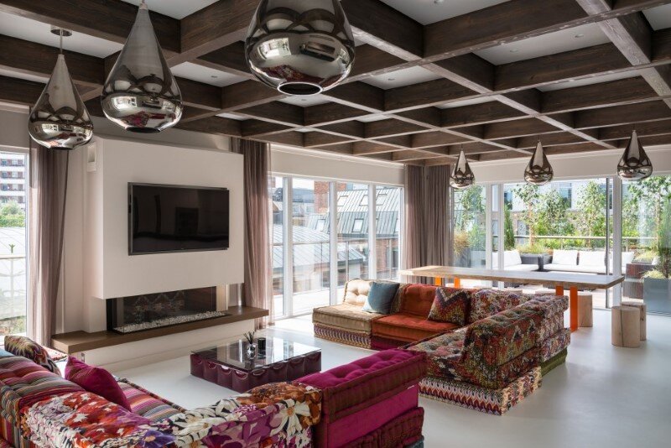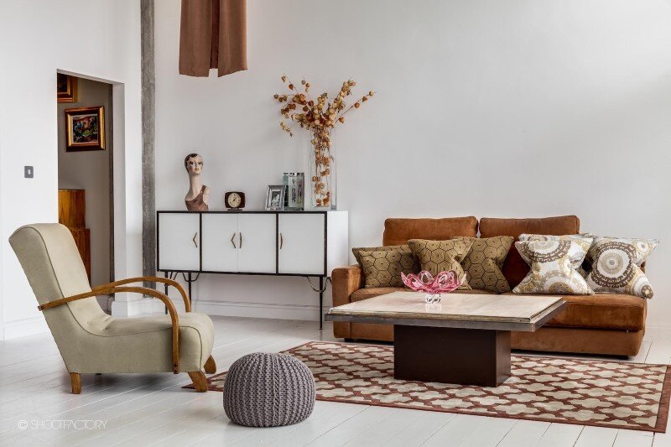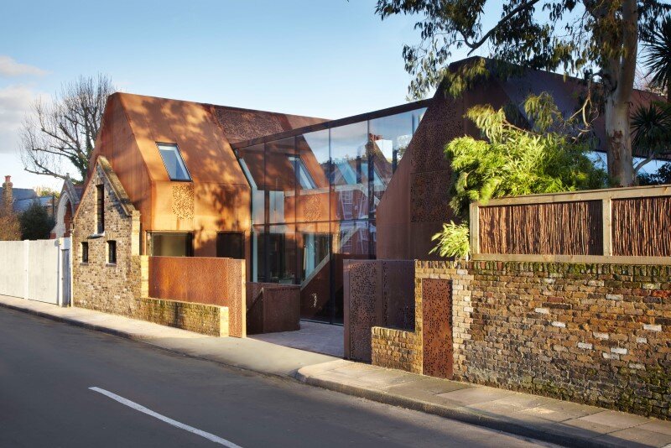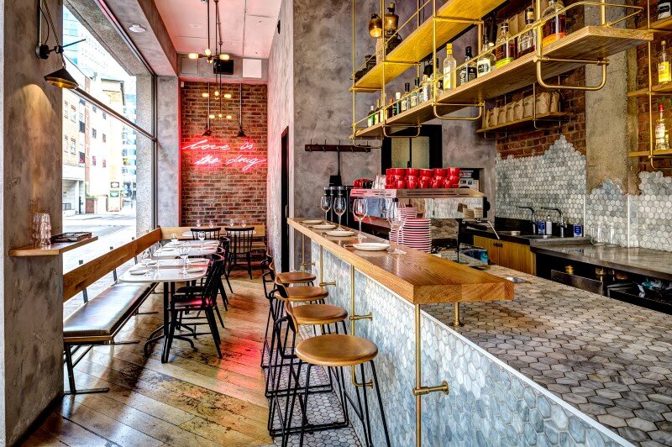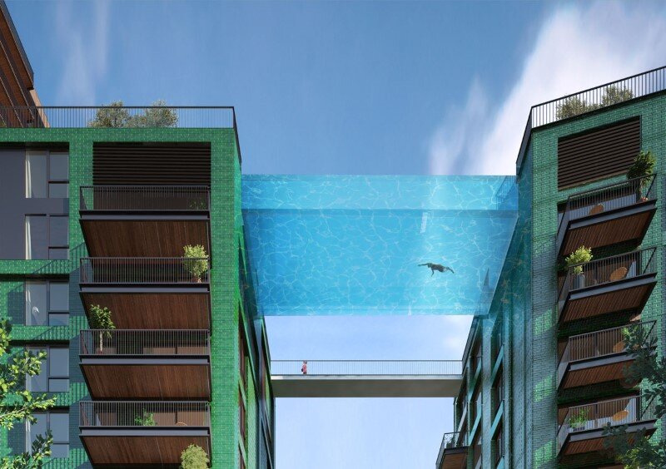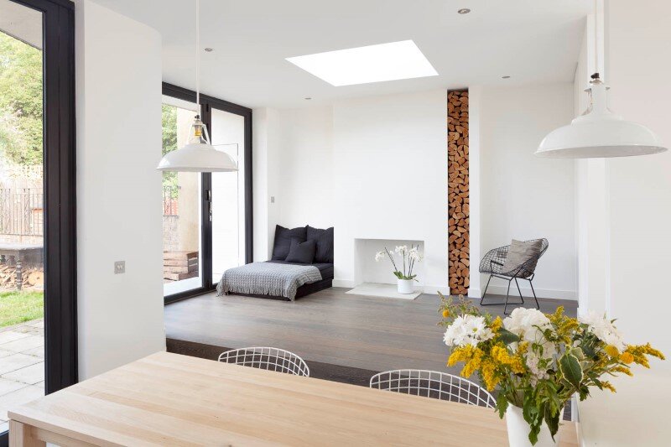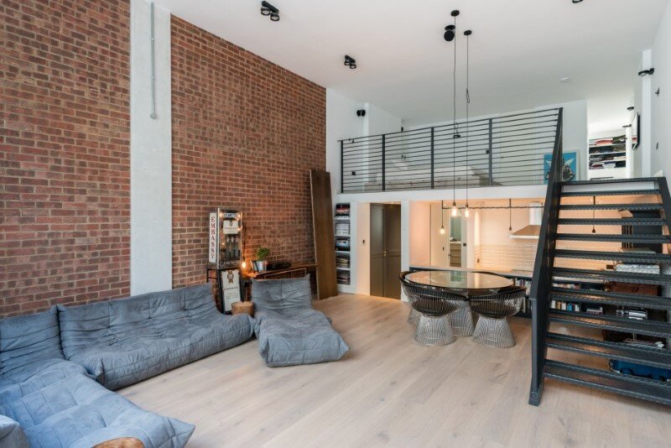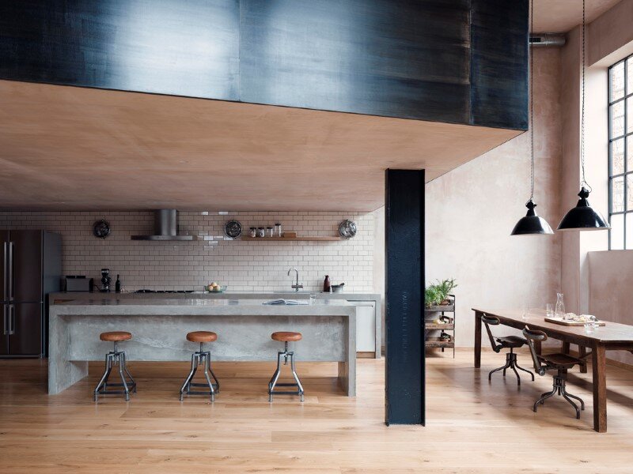Industrial Warehouse Conversion at Ransome’s Dock in London
CLPD has acquired the first floor of the building Ransomes Dock to convert into two loft style apartments in the heart of Battersea, London. This industrial warehouse conversion project is the result of collaboration between Italian kitchen design company Minacciolo and CLPD. Description by Minacciolo: We cordially invite you to an exclusive opportunity to experience in situ […]

