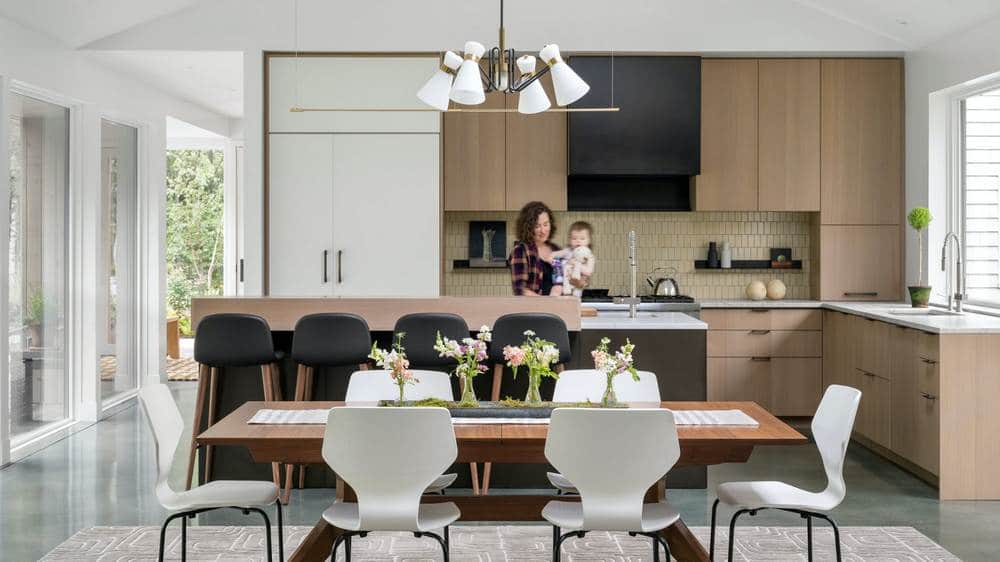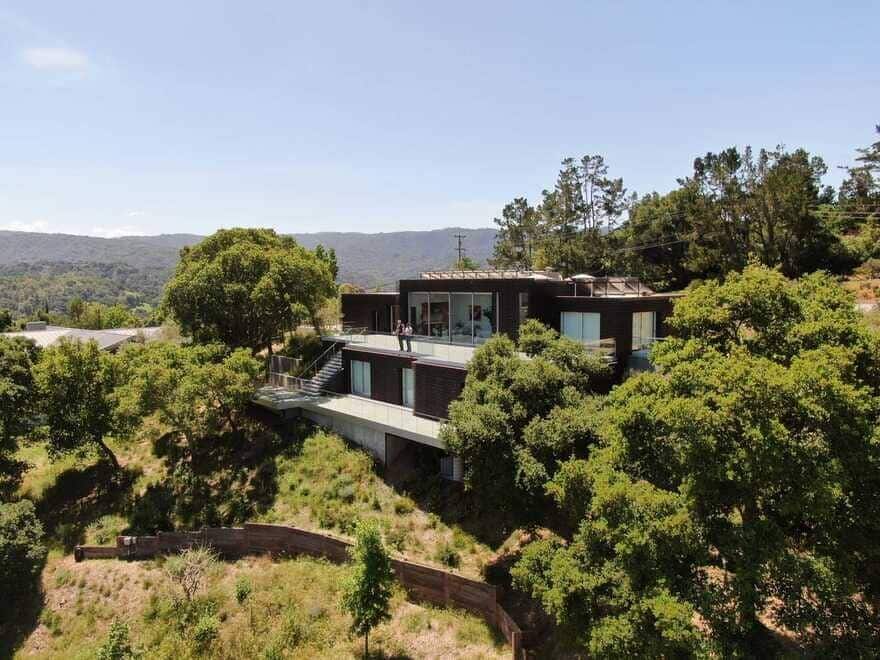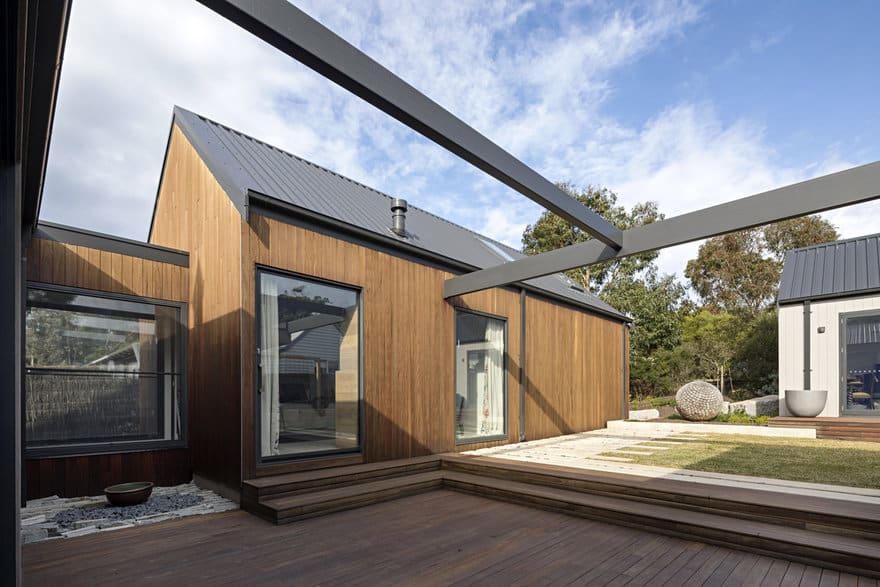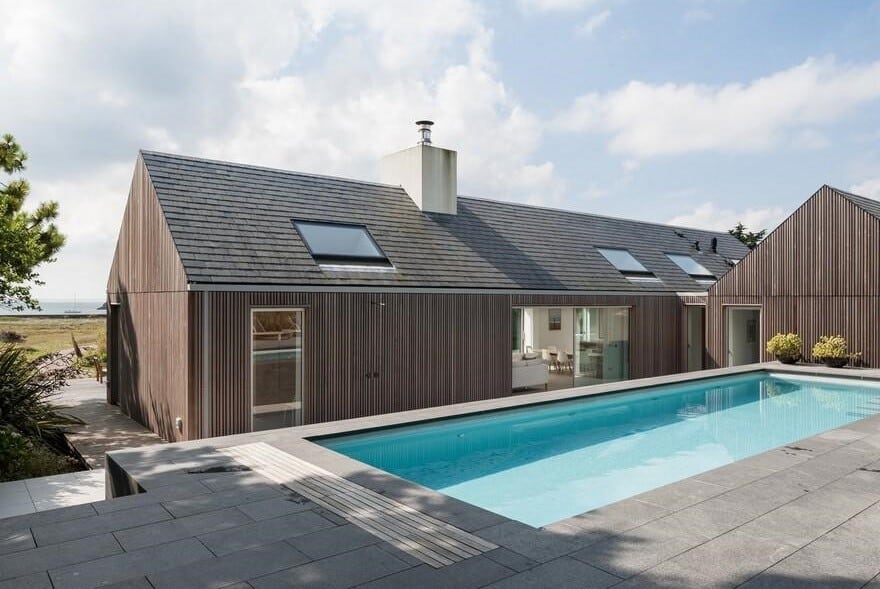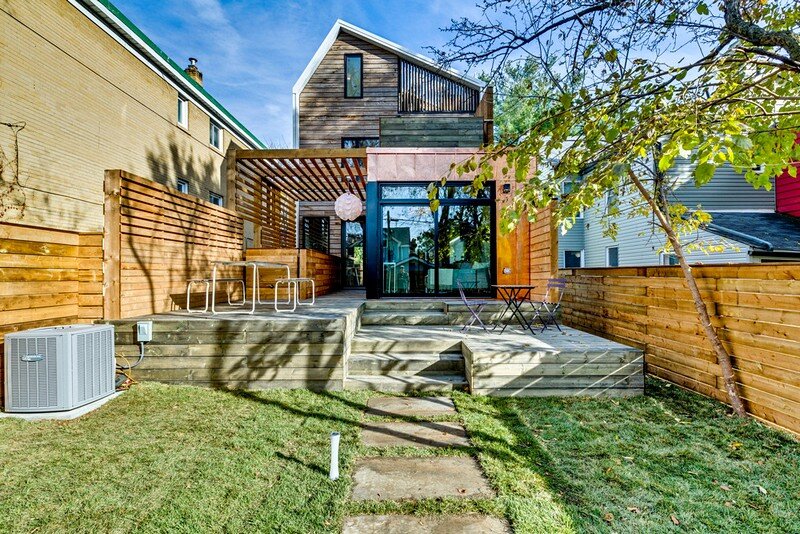Binnacle Hill Residence / Whitten Architects
Near Goose Rocks Beach, Binnacle Hill is a wooded neighborhood with large ledge outcroppings and winding drives developed by Geoff Bowley of Kennebunk-based Bowley Builders. Having collaborated with Bowley on projects in the past, we were excited…

