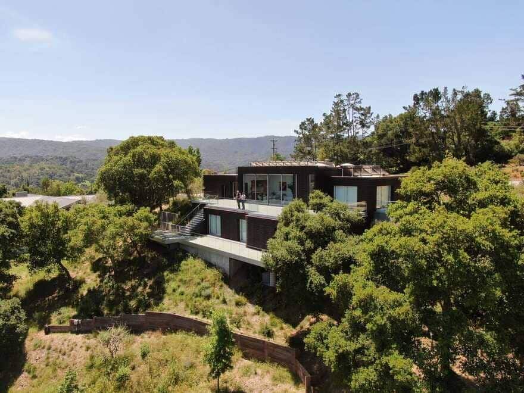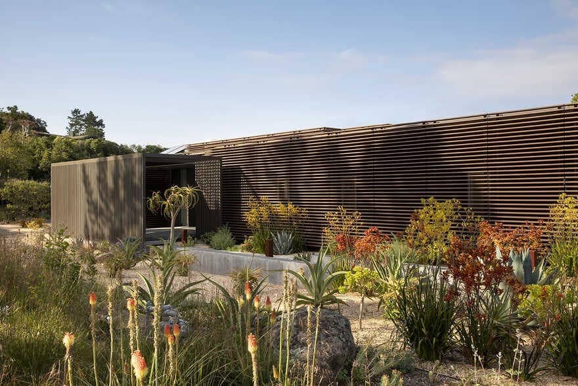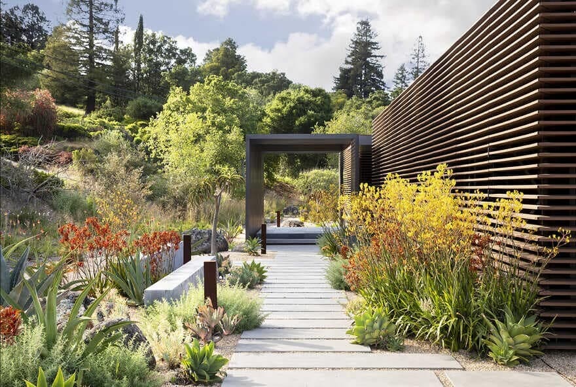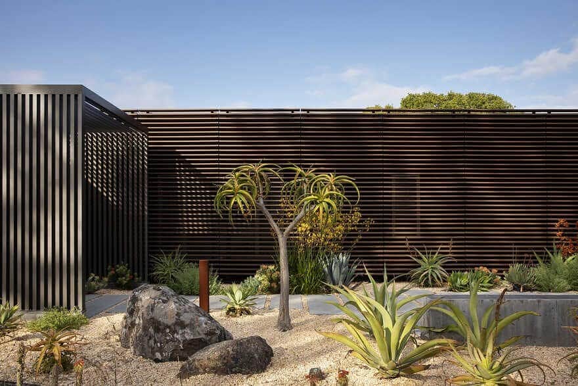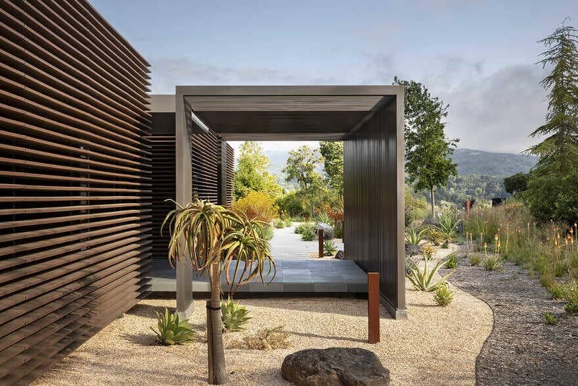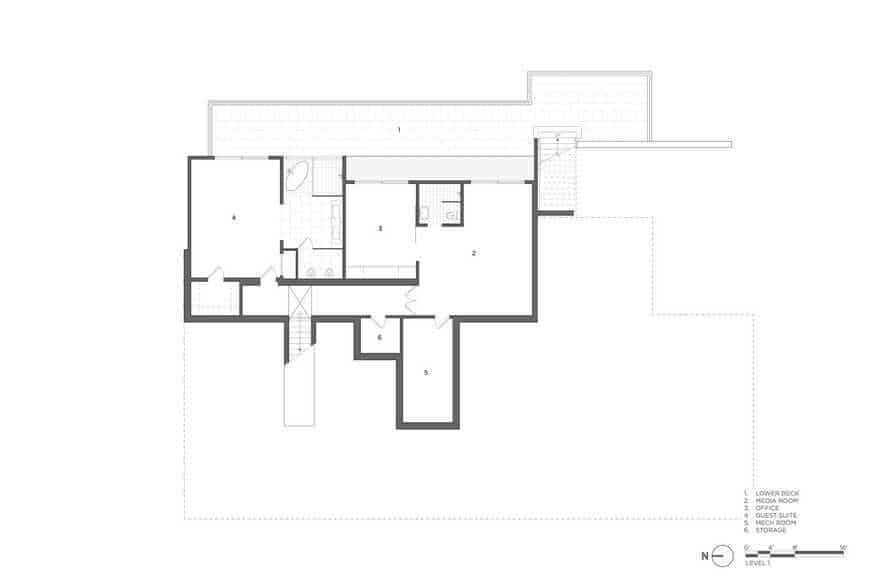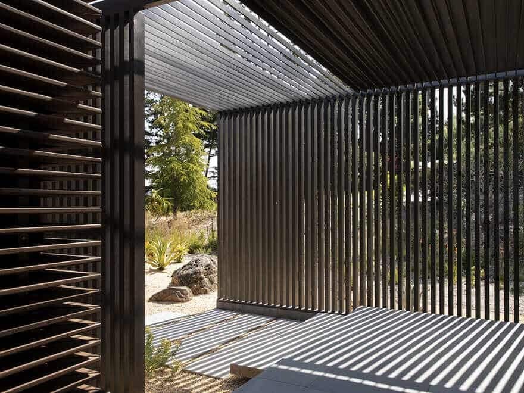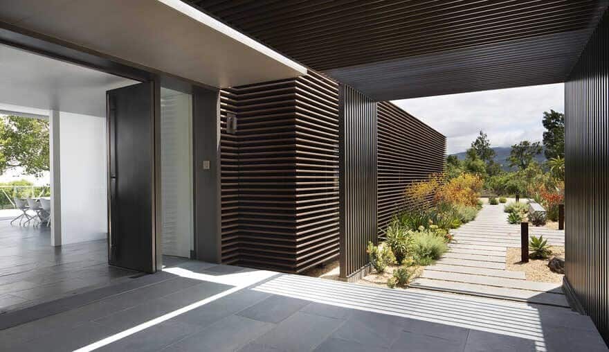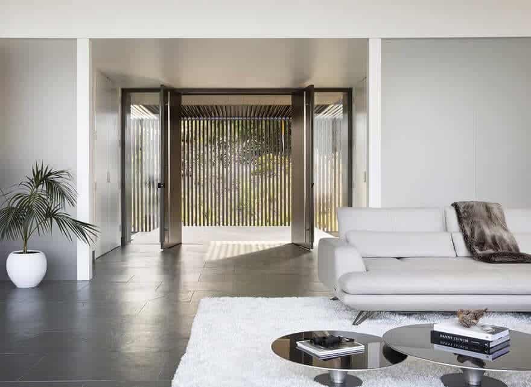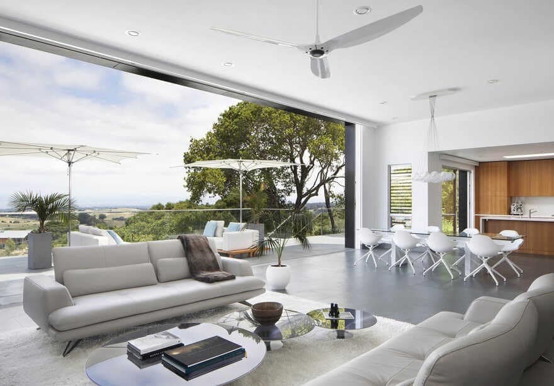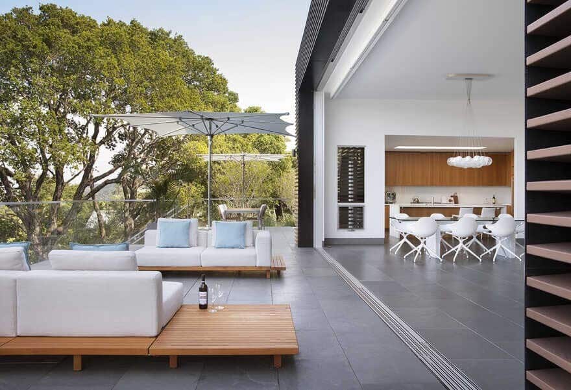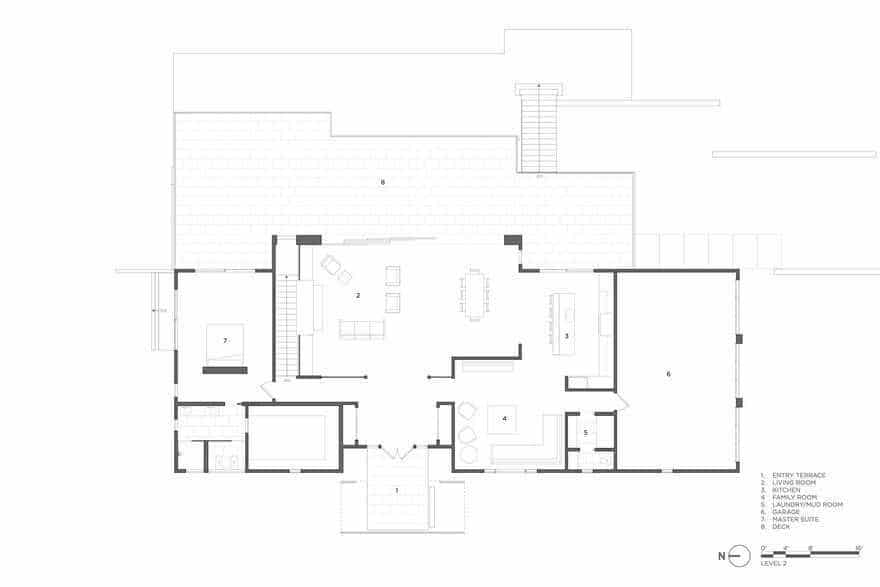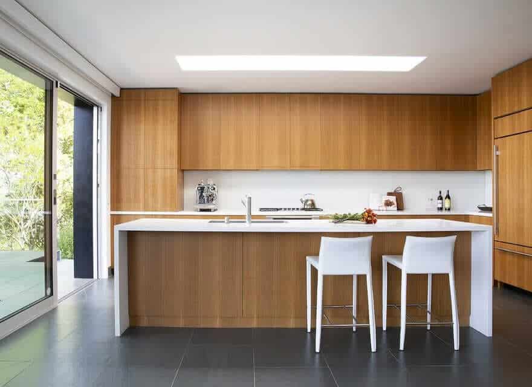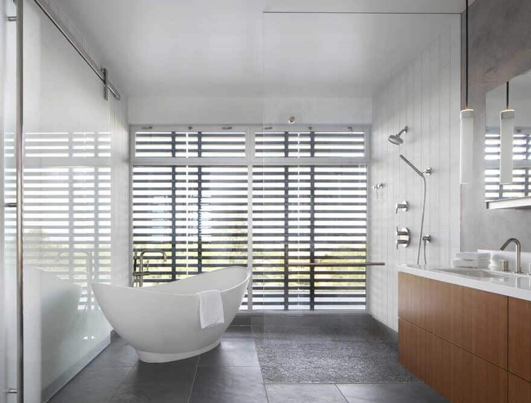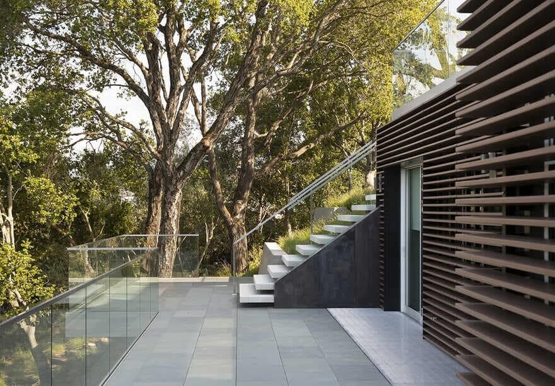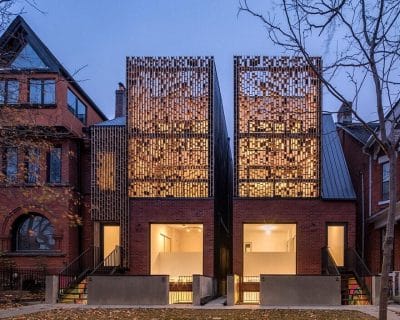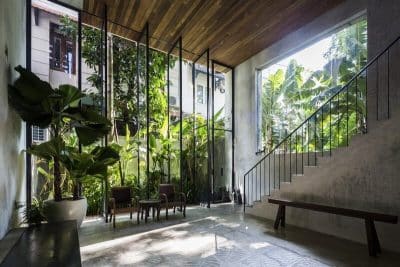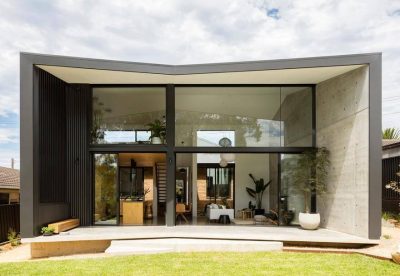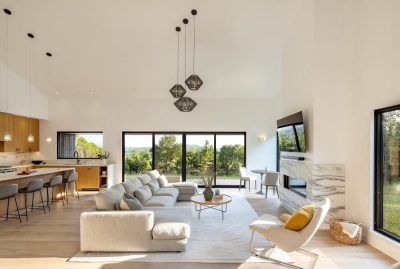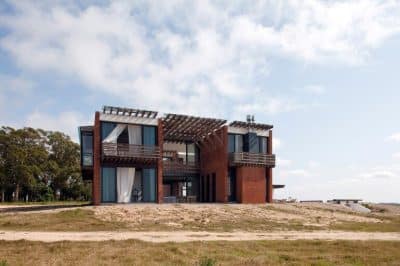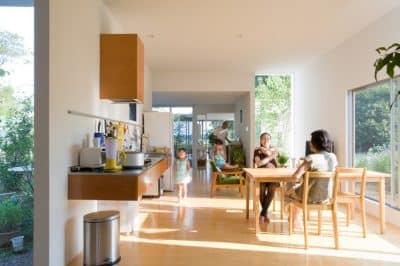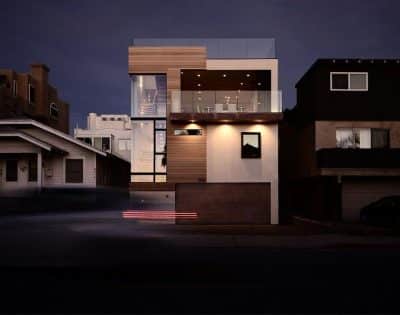Project: Tierwelthaus – Wildlife House
Architecture: Feldman Architecture
Builder: John Rodhouse, Olivewood Inc.
Landscape: Surface Design Inc
Civil Engineer: Lea + Braze Engineering Inc
Geotechnical Consultant: Murray Engineers
Location: Portola Valley, California, United States
Area: 5012 ft2
Year: 2018
Photography: Paul Dyer
Text by Feldman Architecture
The name Tierwelthaus, or ‘Wildlife House’ evolved from the unique relationship between the home and the land. A heavily used deer trail passes into the canyon to the north and a screech owl who had taken up quarters within the structure during construction now frequents the property. A pair of bobcats regularly patrol the yard, while birds and small creatures alike have built homes in the encompassing terrain.
Previously acquired in a bankruptcy settlement, Tierwelthaus underwent a minor remodel and a changing of hands before becoming the current clients’ forever home. The previous owner was interested only in exterior “touch up” and a modest remodel of the top floor. When the house was transferred into the current client’s possession, there existed a disconnect between the contemporary revisions and original ranch-style design. Partial to the preceding remodel, the clients were interested in finishing what had been started. Hailing from New Zealand and the bay area respectively, the couple was interested in building a modern, livable, low-maintenance house.
The home faces due west, and onto a quiet road that lifts away from the house. Recognizing that its primary visual access comes from above, the redesign included an uplift of the home’s exterior and front façade. The east face of the home sits on a down sloping hill and upon entering the house, one has immediate visual access to the sweeping views beyond. Expansive decks on both levels extend the trajectory outwards placing one directly into nature.
On the exterior, a horizontal composite louvre system was applied to provide privacy and emphasize the linearity of the façade. A minimalist garden pavilion cropping out from the front veneer creates a layered entryway into the home.
To give further clarity to the house’s structure and design, agave plants, cabbage trees, and succulents, inspired by New Zealand landscape were cultivated throughout the site. Clearing droves of poison oak on the hillside allowed for the opening of the understory around native oaks trees. The addition of the drought-resistant, contemporary landscape immediately adjacent to the home integrates its modern design with the surrounding setting while also allowing the environment to dissipate into its own native form.

