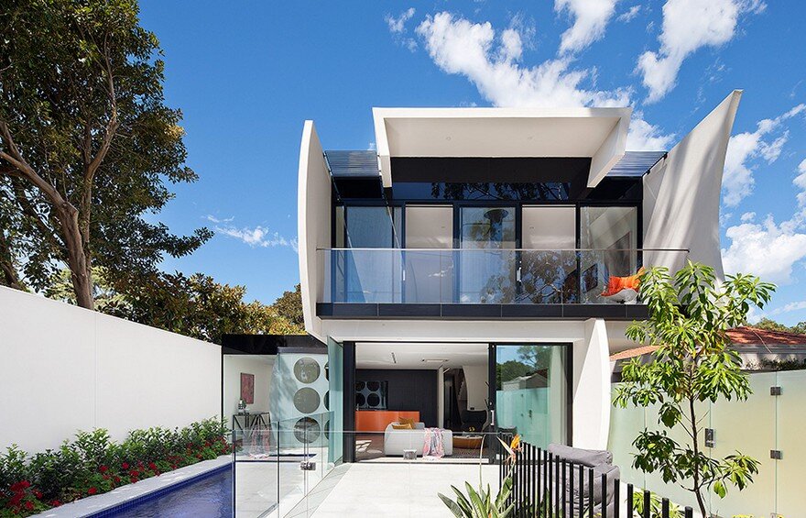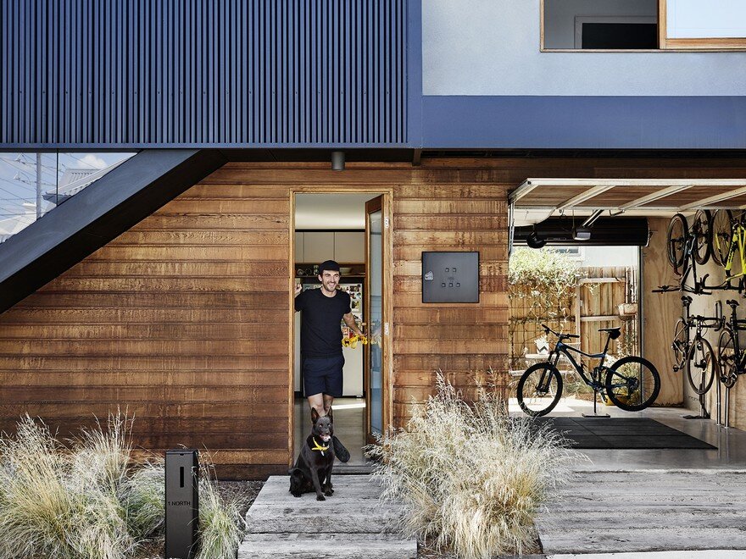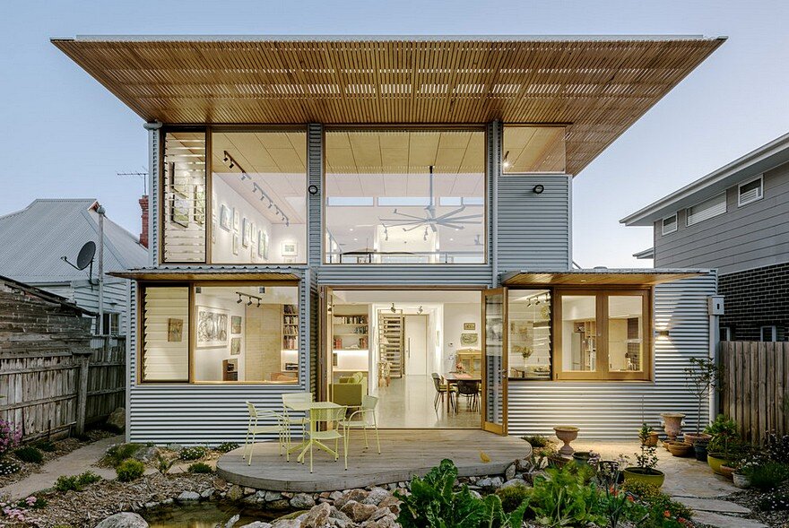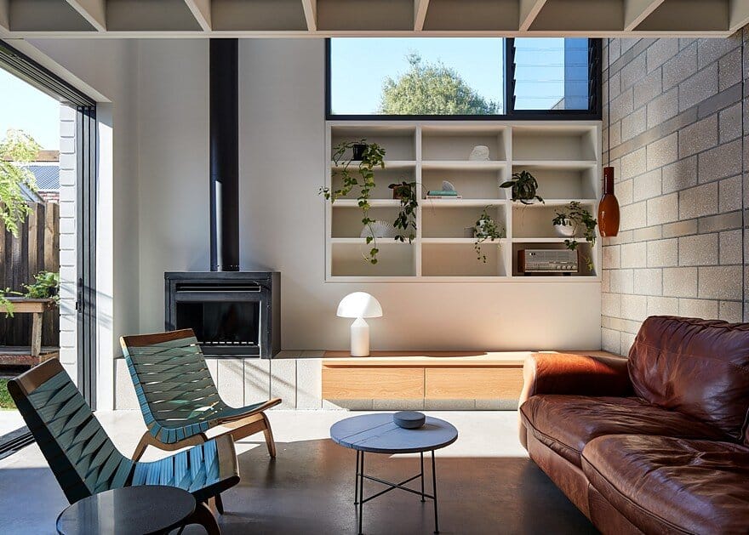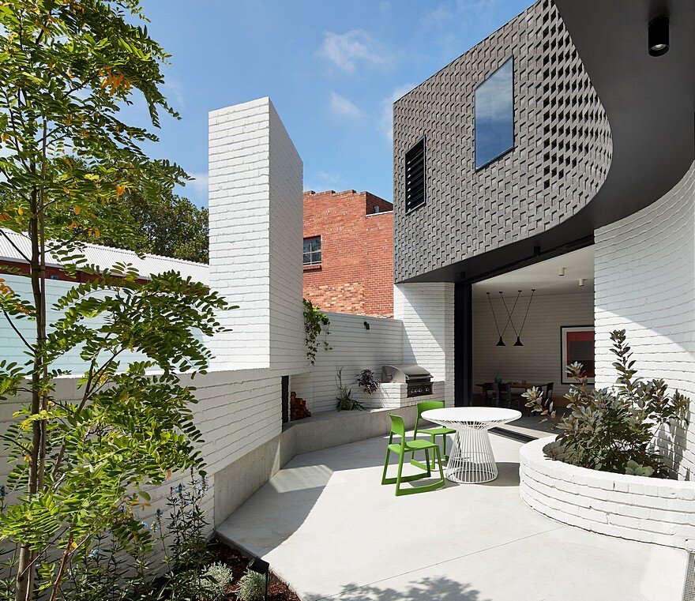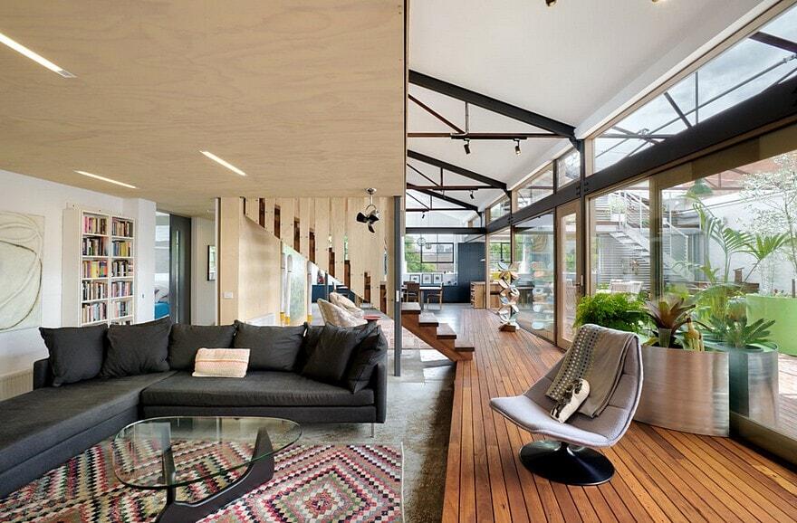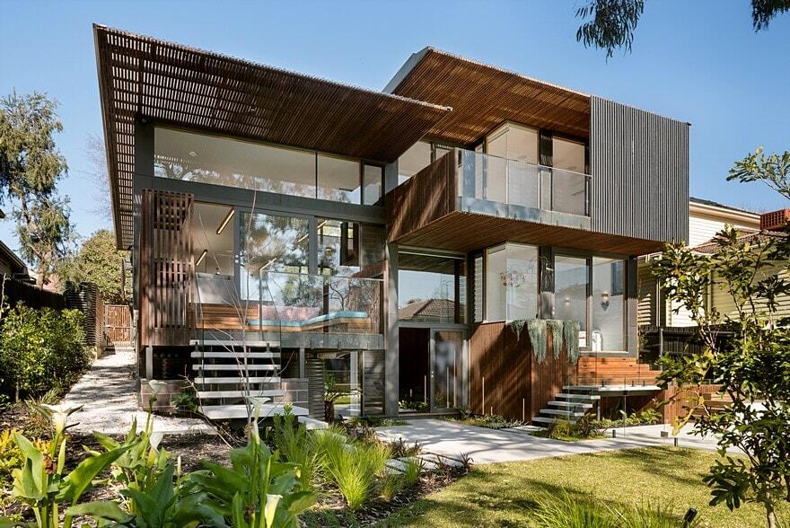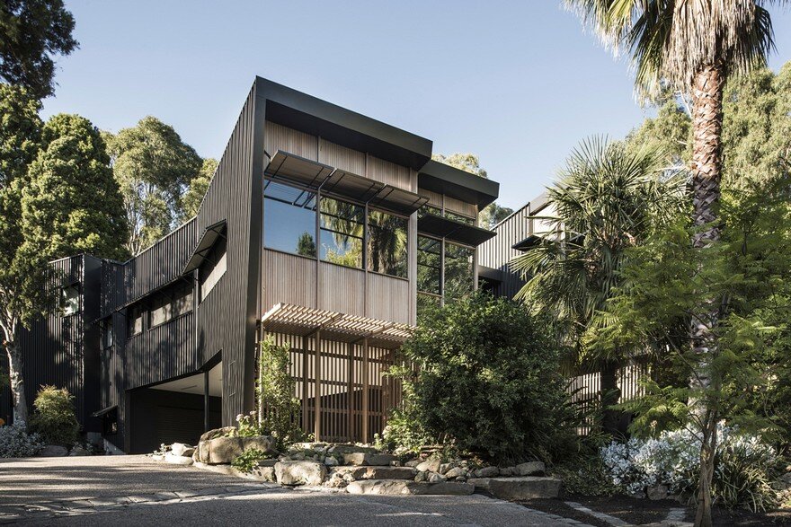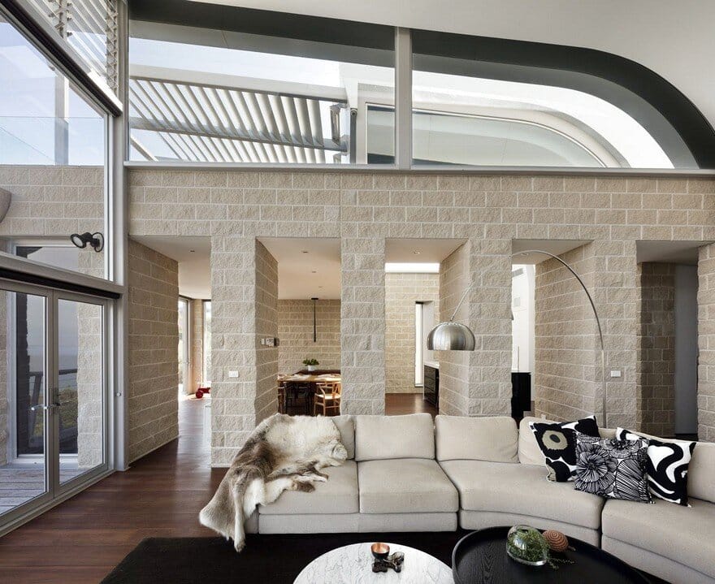Unconventional House With Elliptical-Shaped Walls That Create New Spatial Perspectives
Gray Puksand has completed a $1.8 million residential project at 42 Coles Street, in the Melbourne suburb of Brighton. Completed in February 2017, this unconventional house was designed by Robert Puksand, Founding Partner at Gray Puksand, as his…

