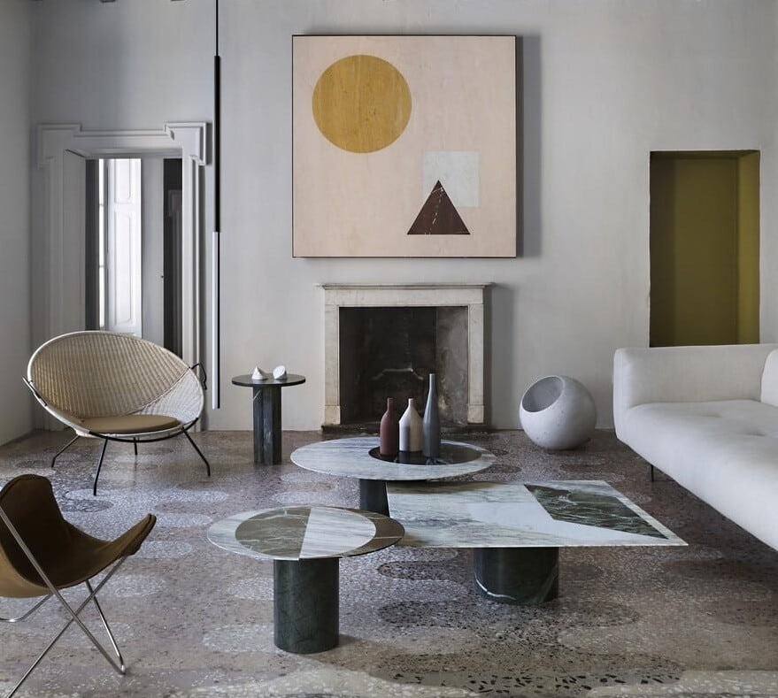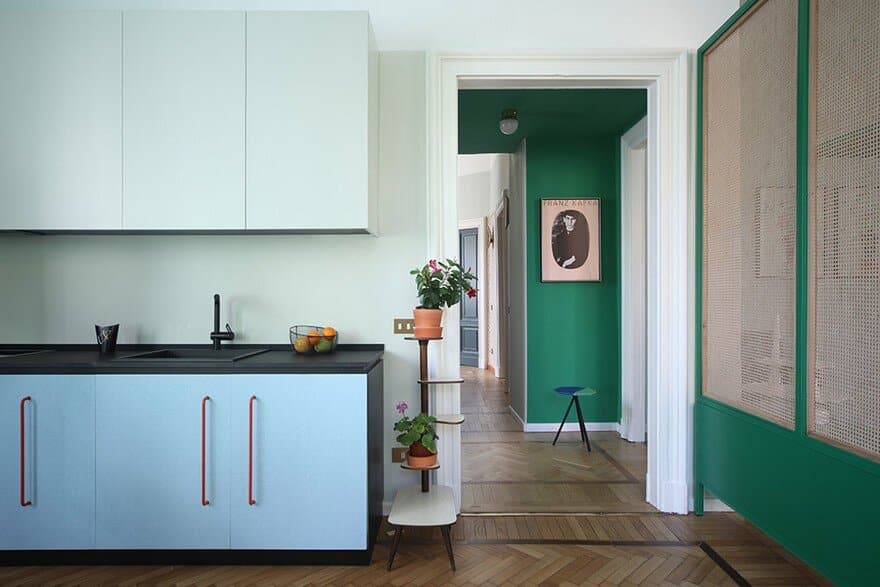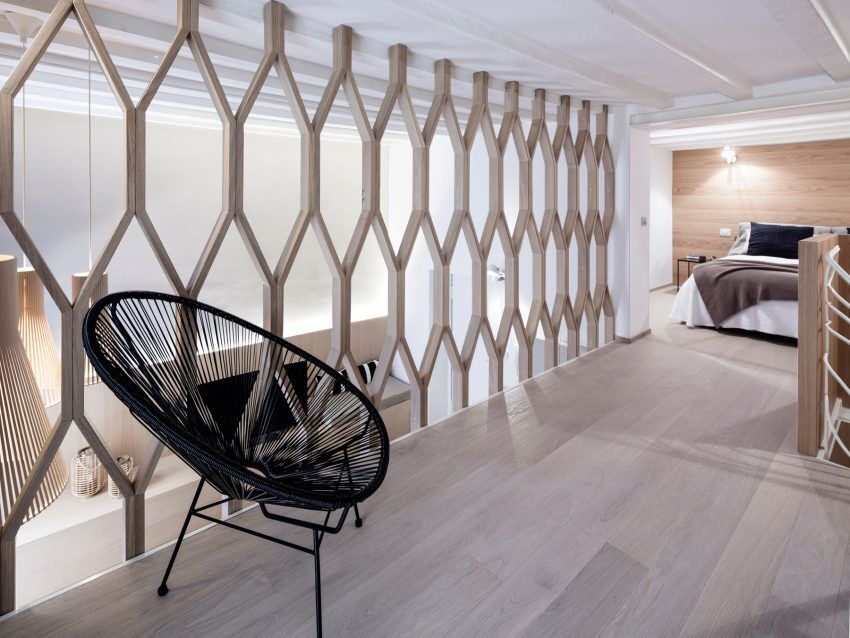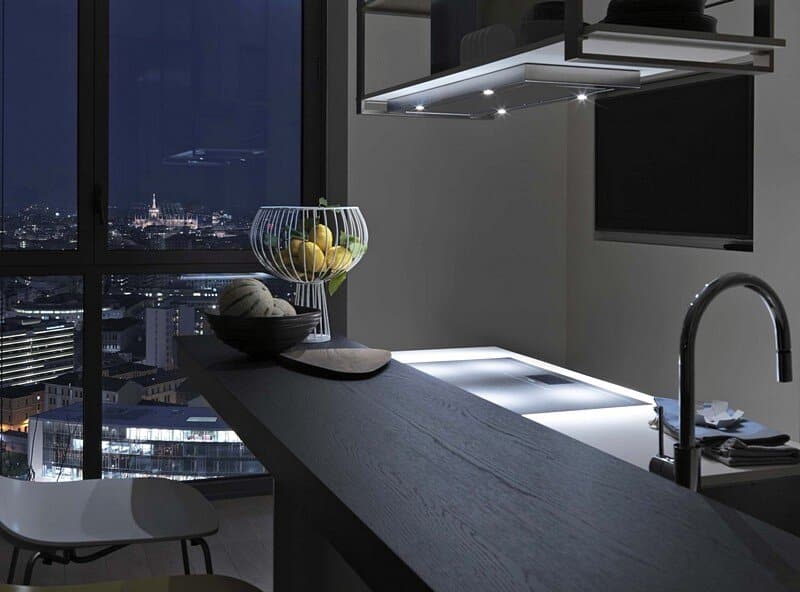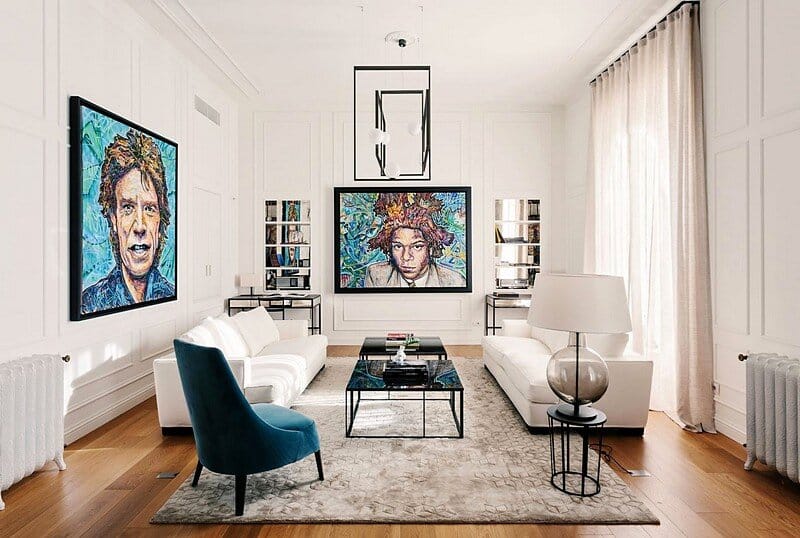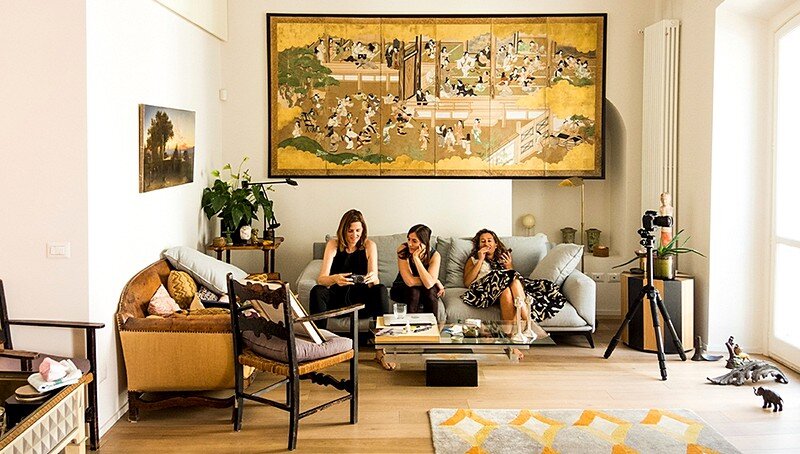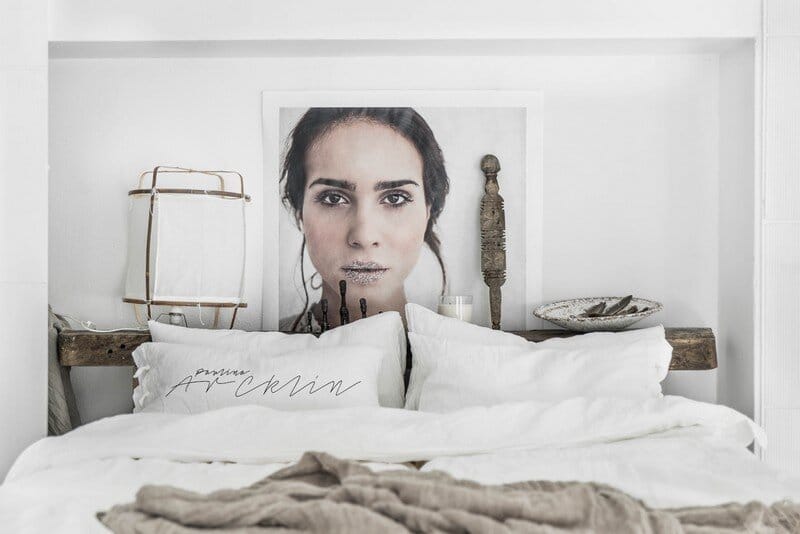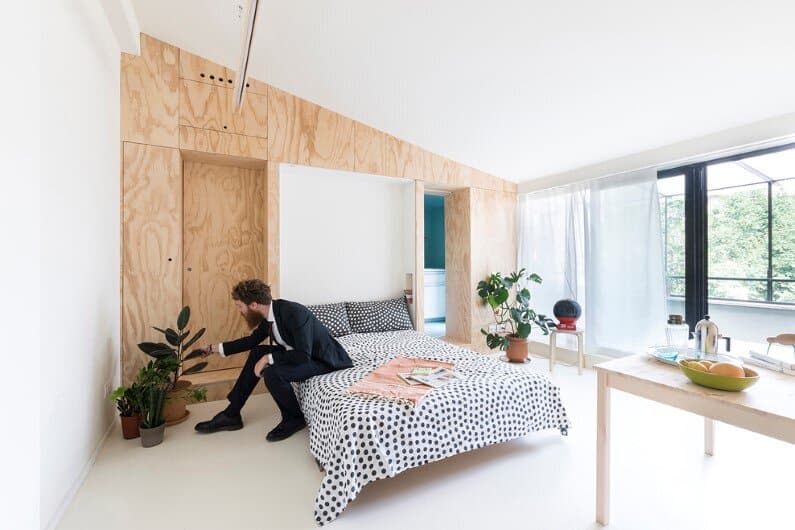Apartment Salvatori in Milan / Elisa Ossino Studio
The classic nature of the apartment Salvatori, with its standout features such as the fireplace and original Terrazzo floors, has taken on a new vibrancy as a result of the colour palette chosen by Elisa, in which…

