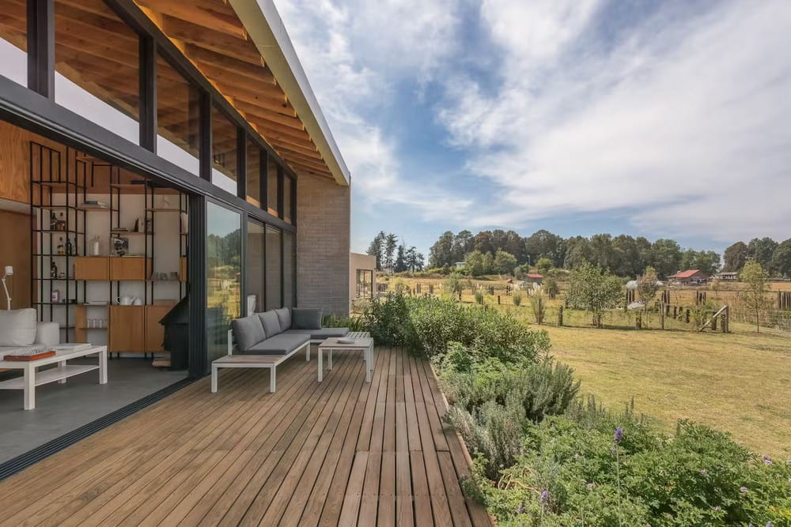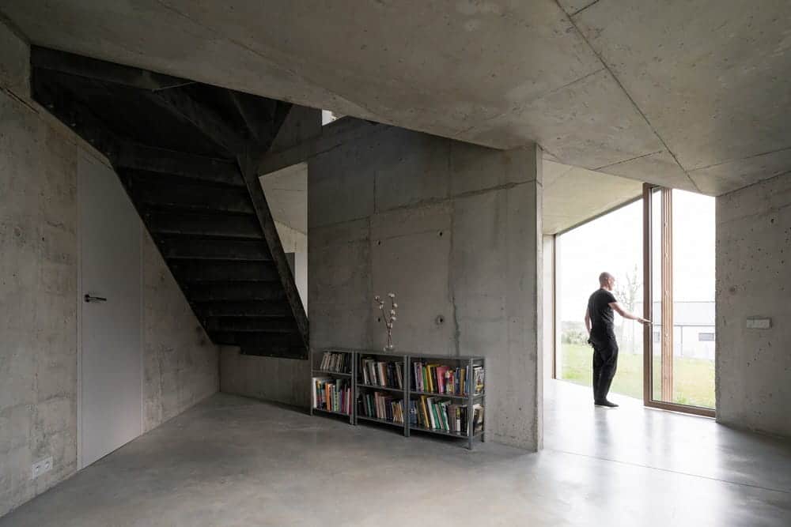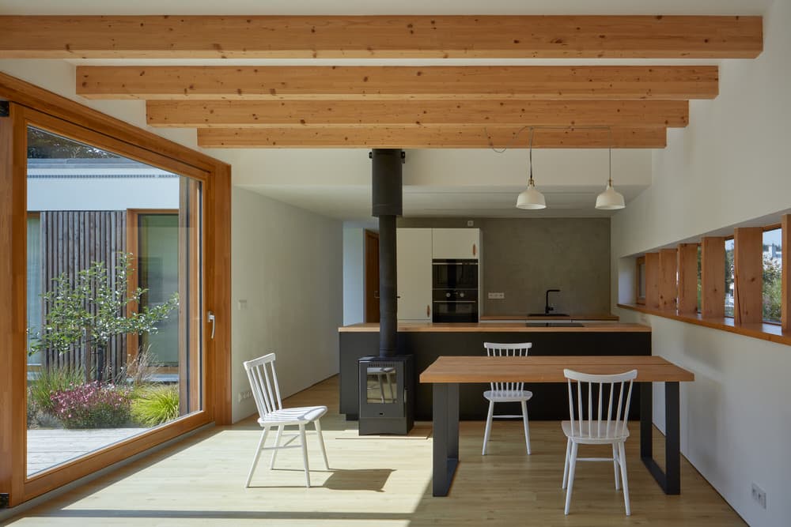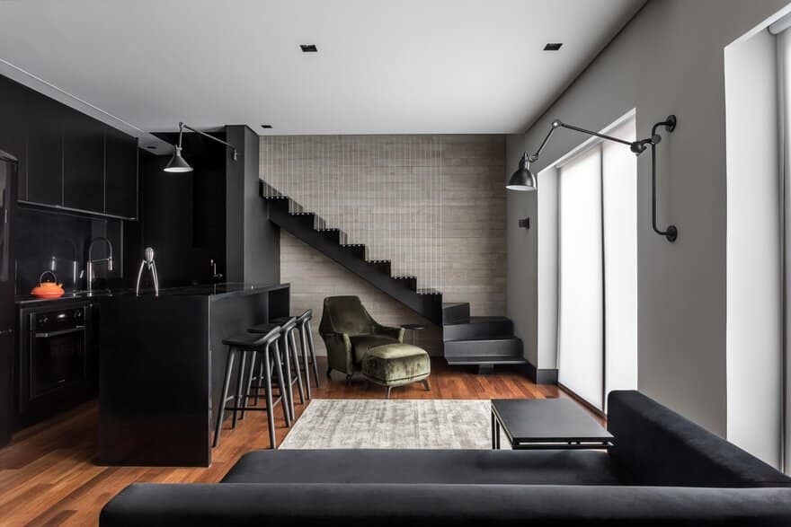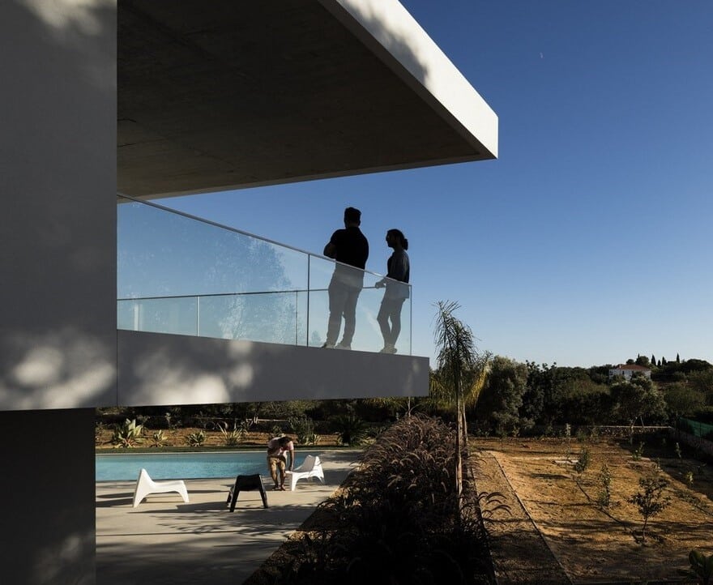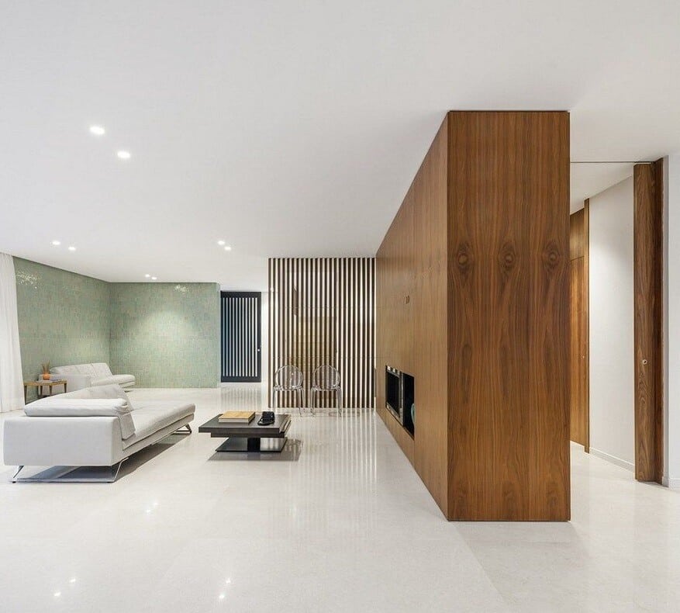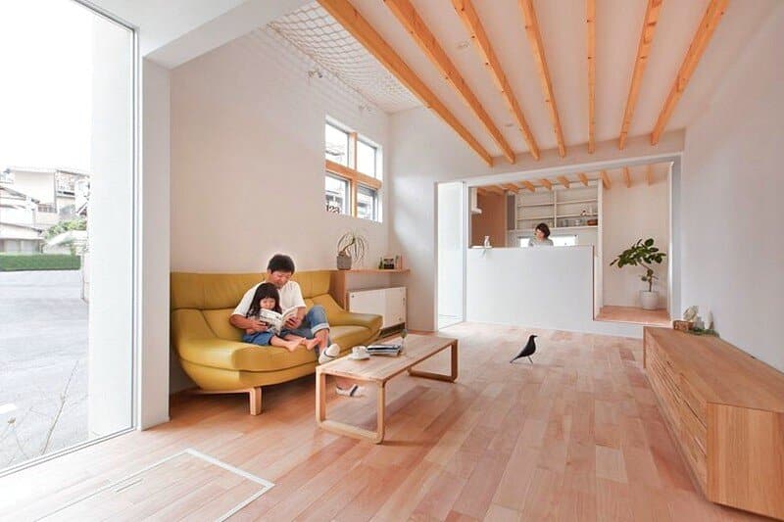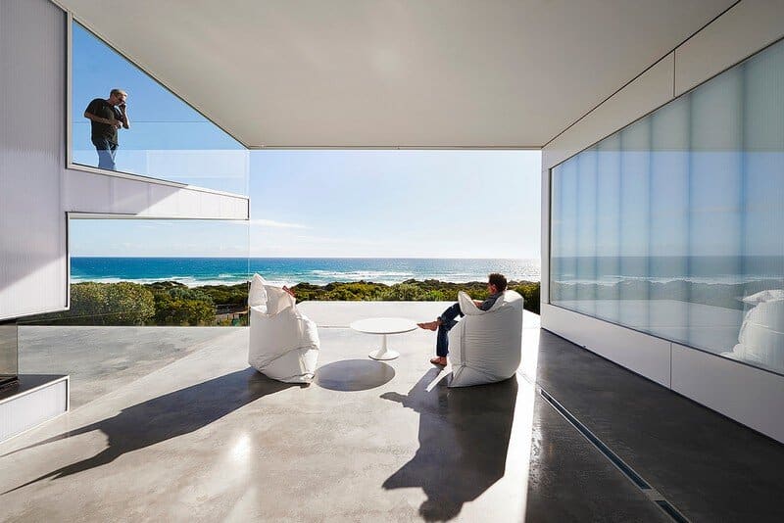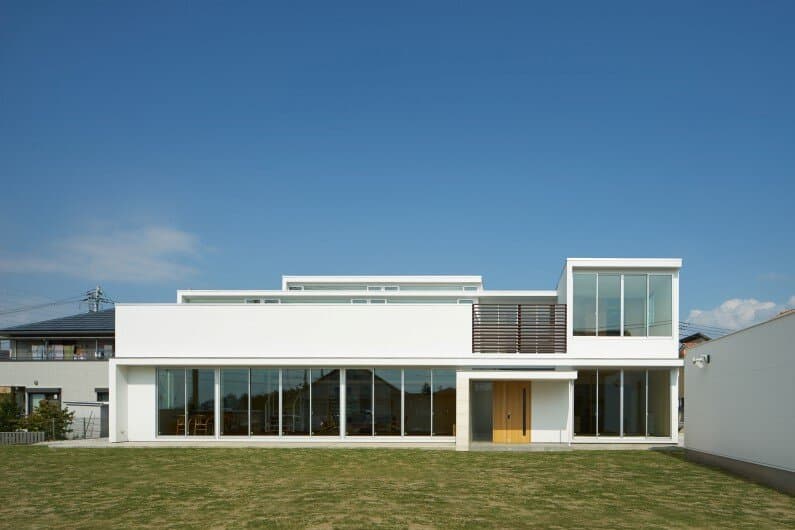Casa Velia: A Compact Home with Expansive Living
Casa Velia maximizes a tight footprint of just 60 sqm by embracing simple geometry and thoughtful design. Consequently, the home feels spacious despite its limited size. Moreover, each area benefits from high ceilings and strategic material choices…

