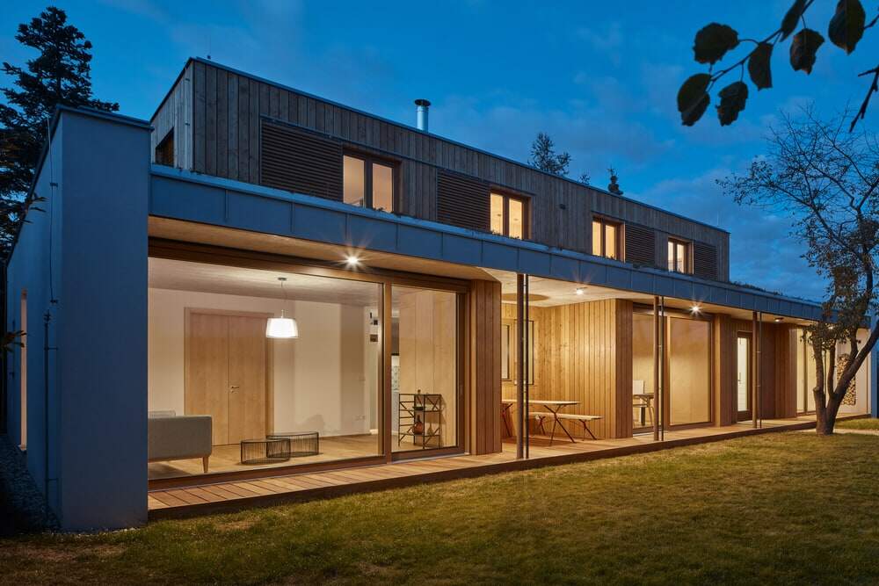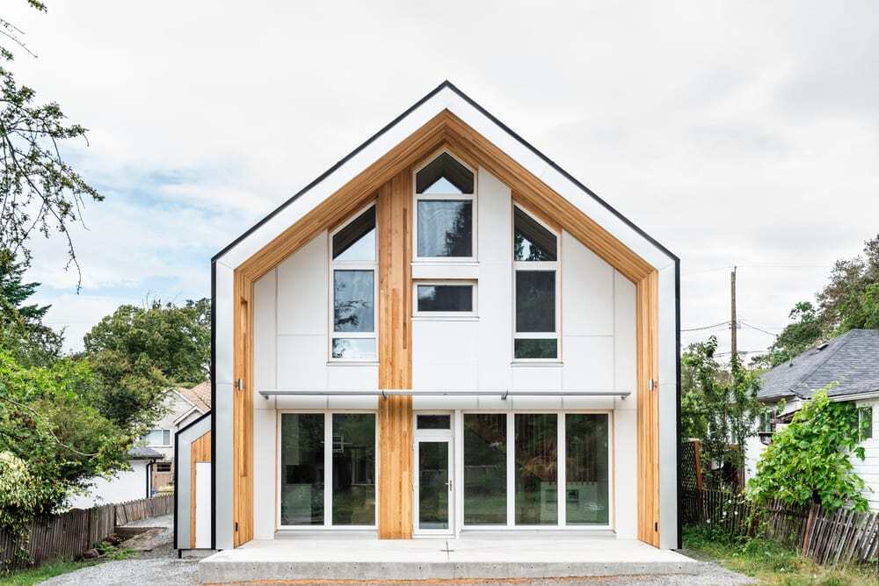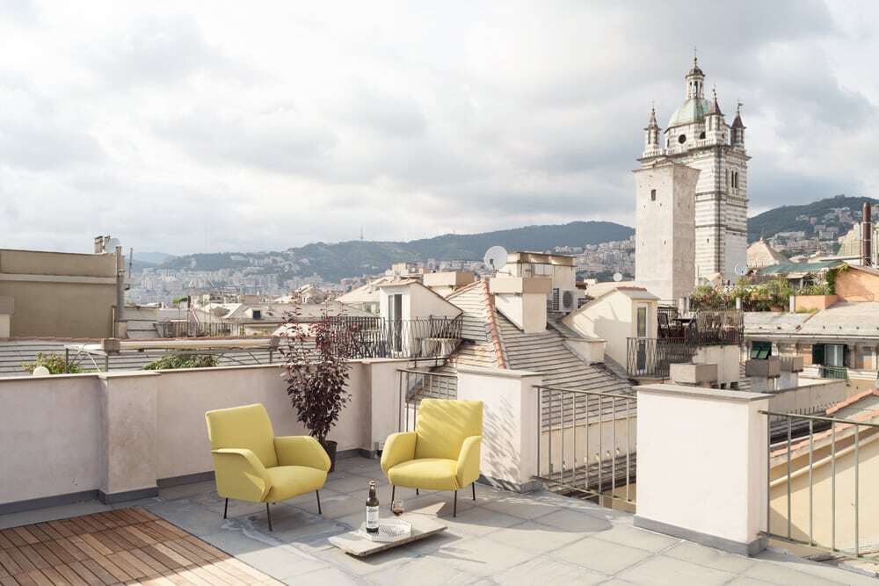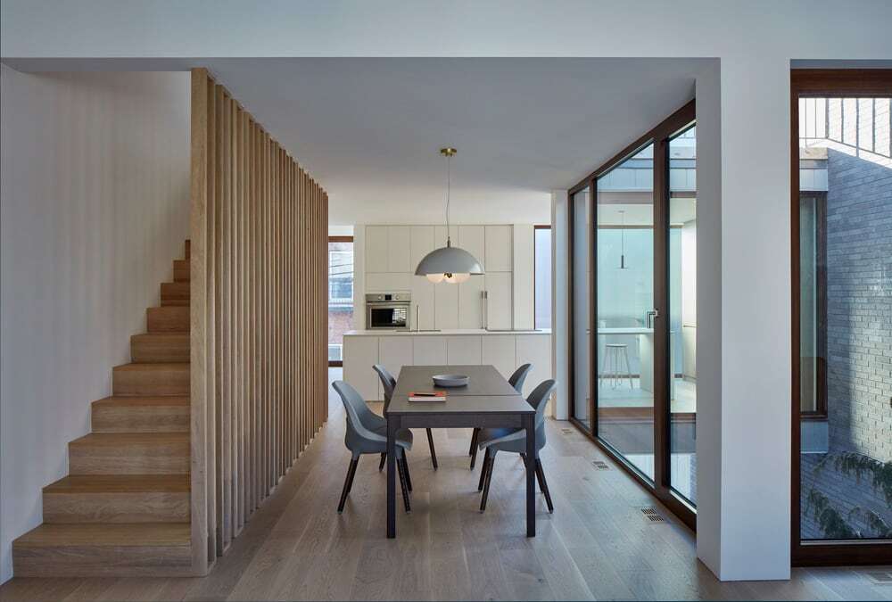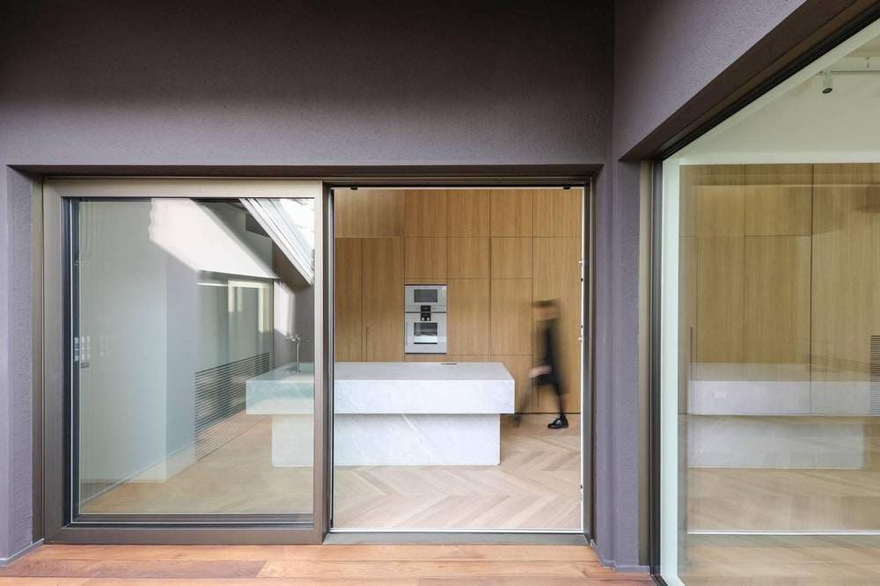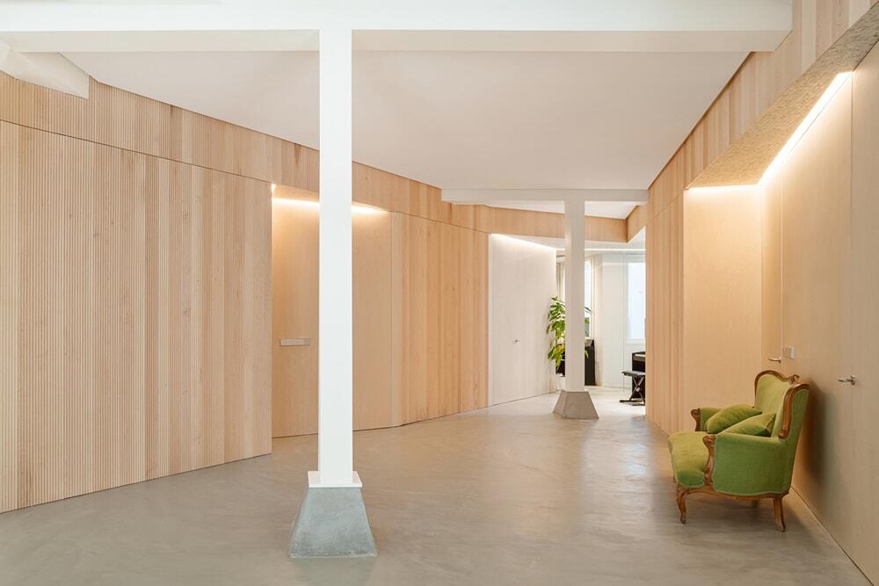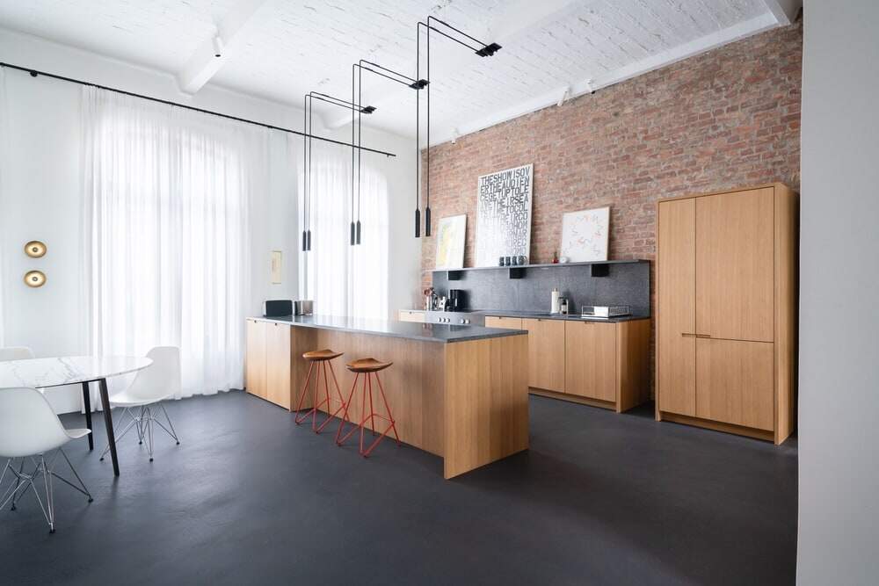A Minimalist and Futuristic Sales Office from Shanghai
The Pythagoras school of ancient Greece believed that the world is made up of digital logic—all things are numbered, and number is the origin of all things. Only with numbers can there be geometrical points, and only…


