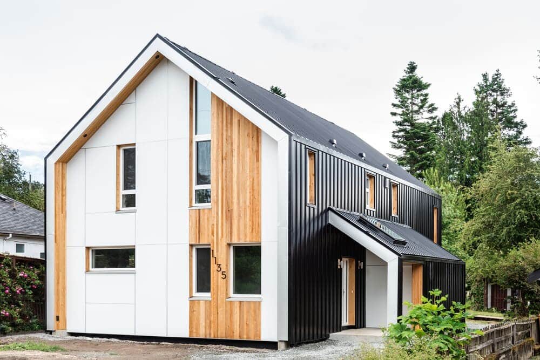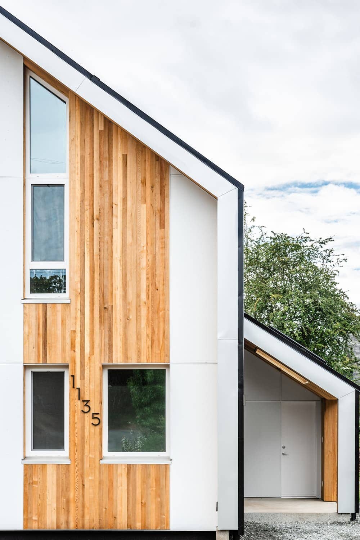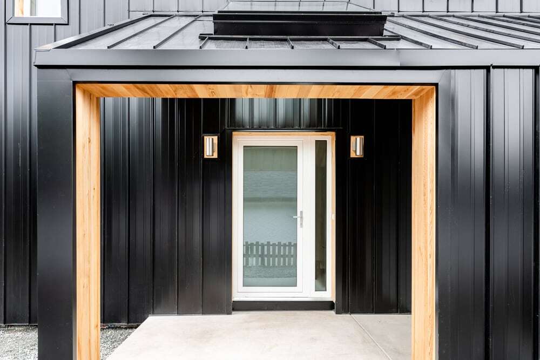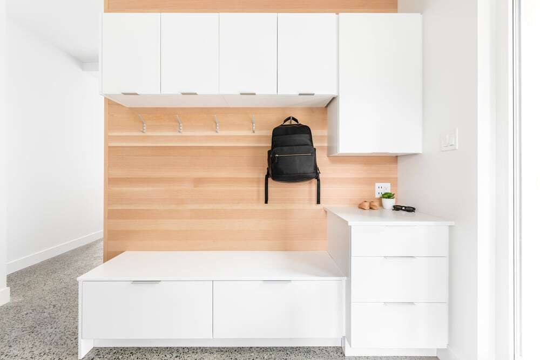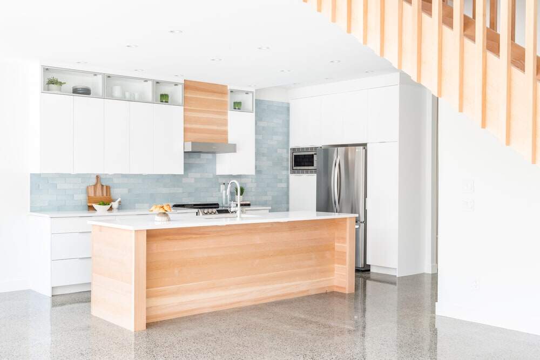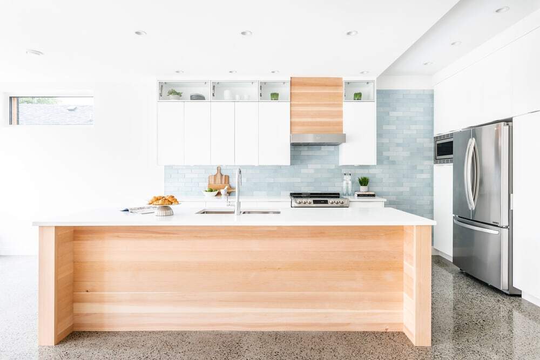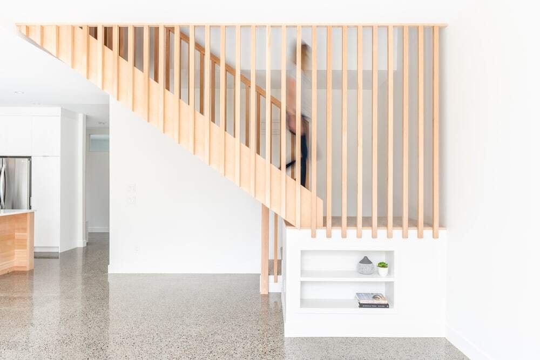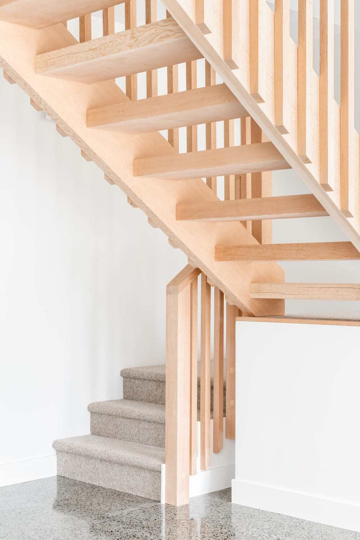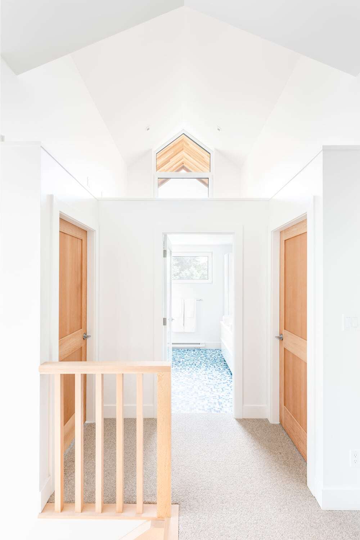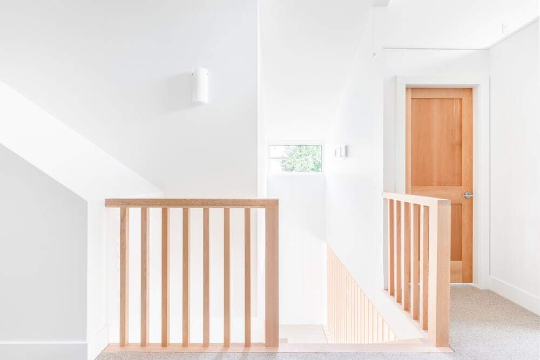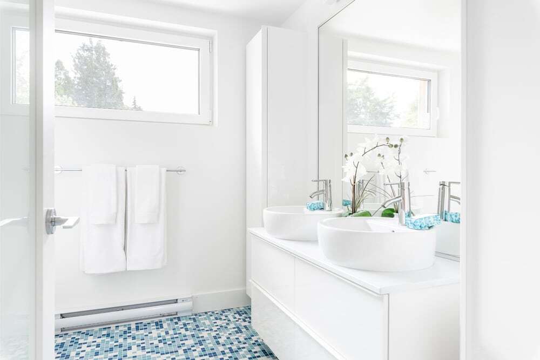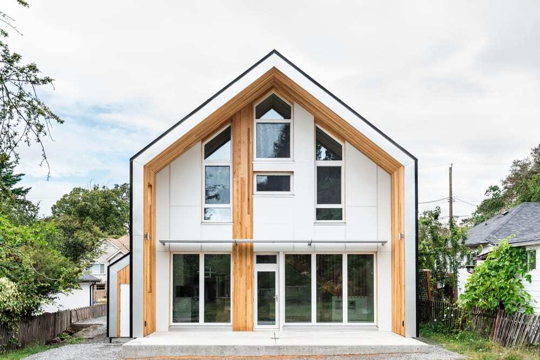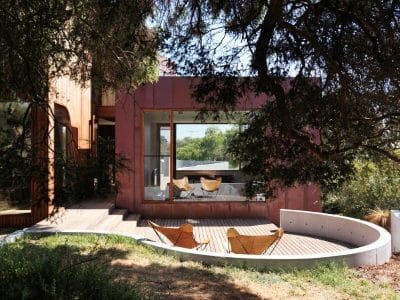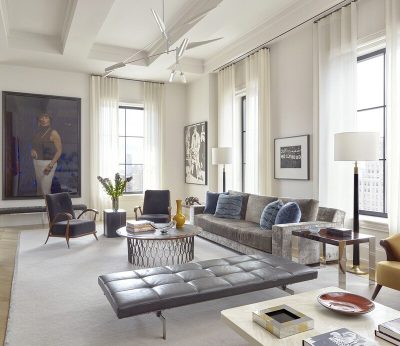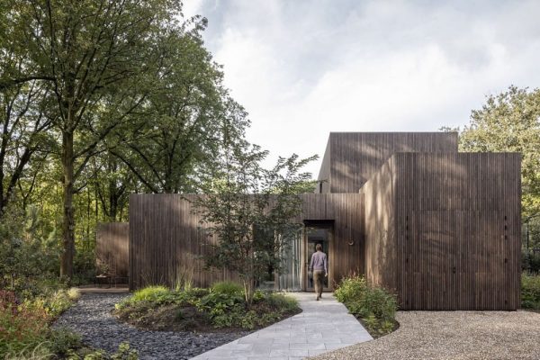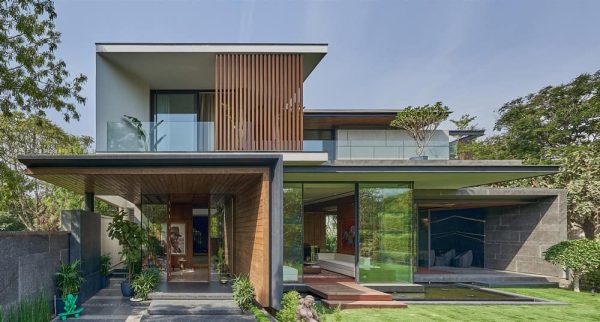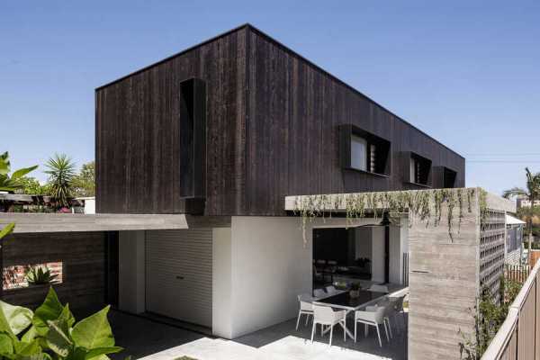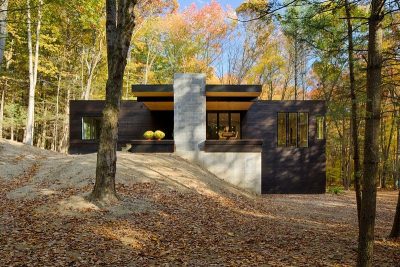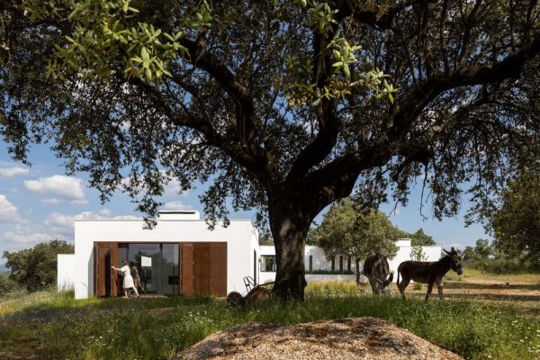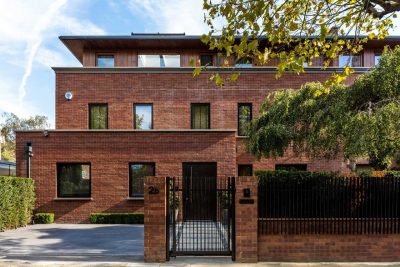Project: The Parkview Passive House
Architects: Waymark Architecture
Builder: Interactive Construction
Project size: 240 m2
Site size: 692 m2
Project Budget $653000
Completion date 2019
Location: Victoria, Canada
Photo Credits: Dasha Armstrong
Text by Waymark Architecture
The Parkview Passive House in Victoria, BC is a vision of the future. The two-story, single-family home & apartment suite is an ultra energy-efficient certified Passive House. The refined simplicity of the design creates a modern Scandinavian flair that is derived from the demanded program, energy efficiencies and the project budget.
A simple iconic design that both meets Passive House requirements and provides a visually striking home for a young family. This house is an example of design and sustainability on a smaller scale.
The connection with the outdoor space is central to the design and integrated into the substantial wraparound structure that extends from the front to the back. The extensions provide shelter and invites flow into the backyard.
Emphasis is on the family spaces within the home. The combined kitchen, living and dining area is a welcoming space featuring cathedral ceilings and an abundance of light.
What was the brief?
The homeowners required Passive House certification, a light-filled home, careful design due to a modest budget, and a secondary suite. Earlier on in the design process, the decision was made to make the suite equitable to the main living area by placing them side by side as opposed to different levels. This allows the tenants to have a separate entrance, garden and view of the park.
What were the key challenges?
The key challenges of the Parkview Passive House were directly related to the homeowners’ relatively modest budget. To achieve the project requirements, budget was reallocated away from custom millwork and expensive finishes and applied to better windows, more insulation, and quality air barrier materials.
How is the project unique?
This project is unique as it showcases great design together with sustainability on a smaller scale.

