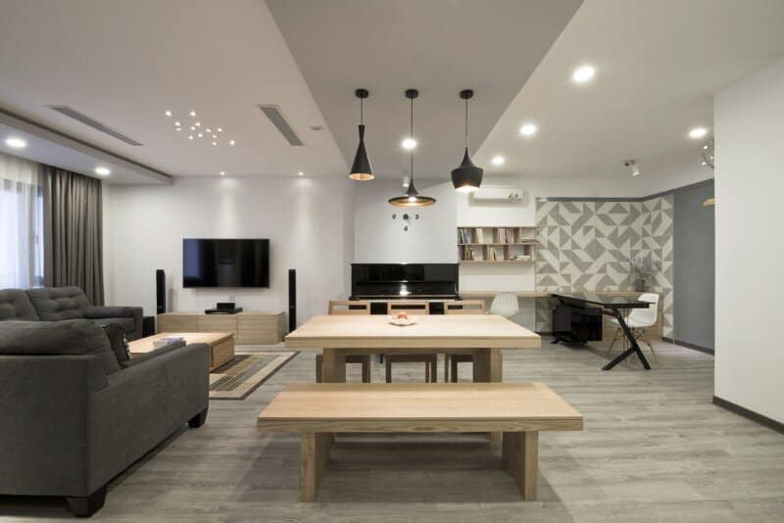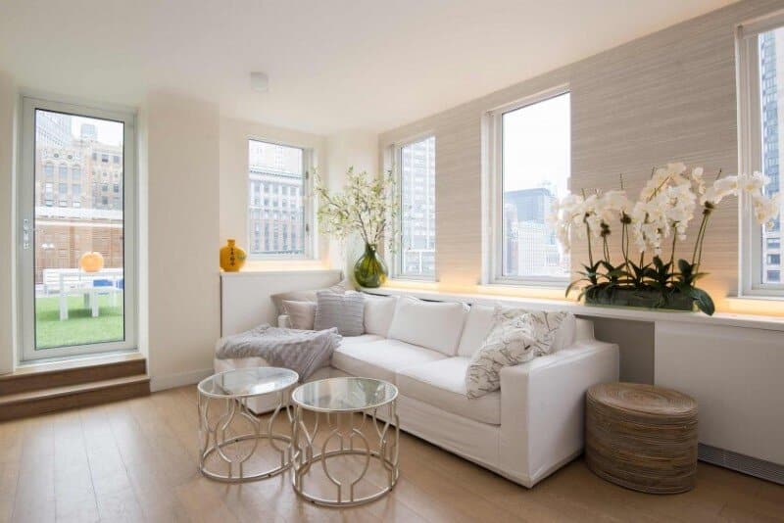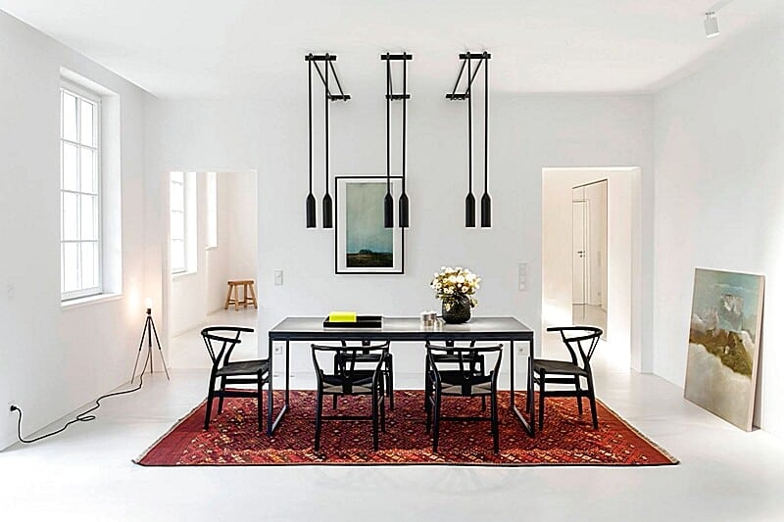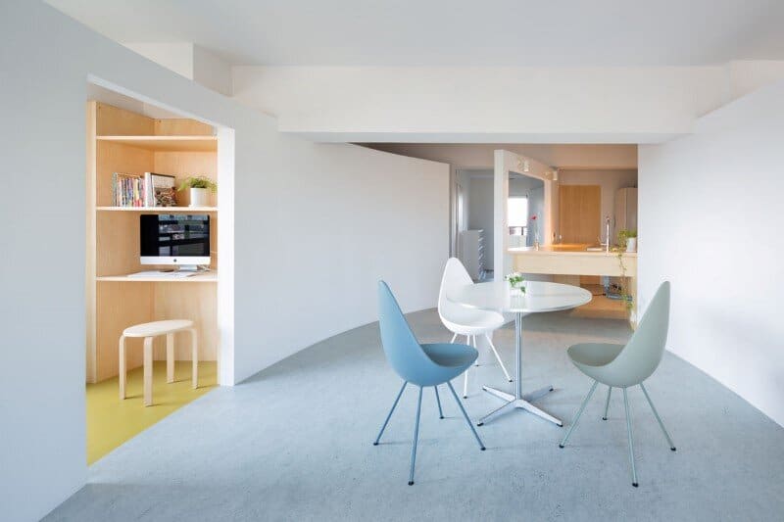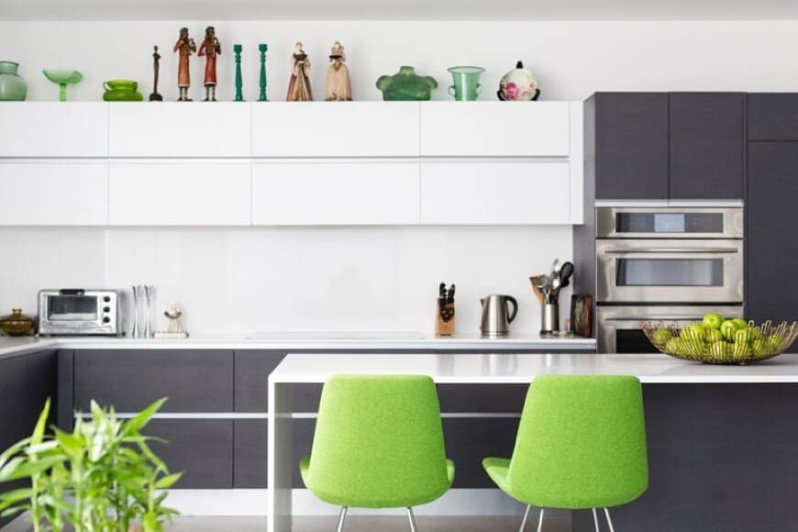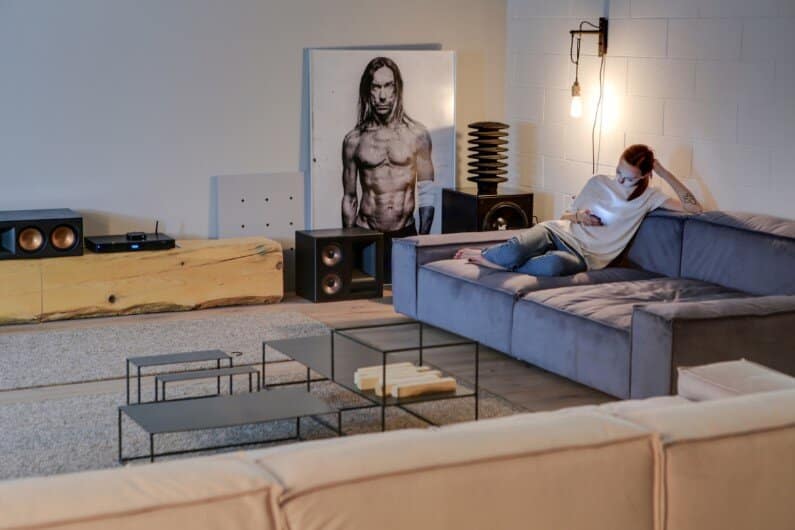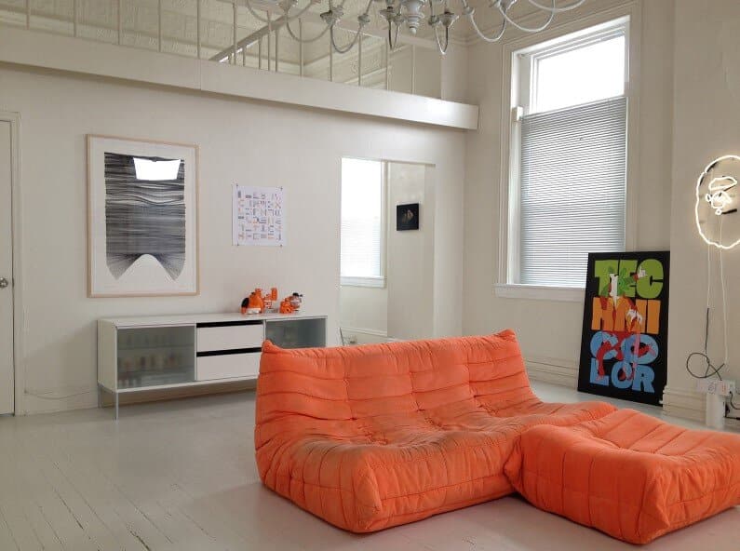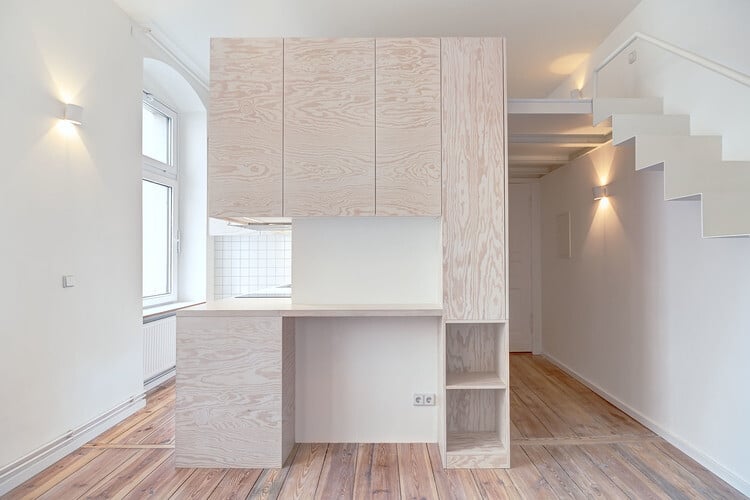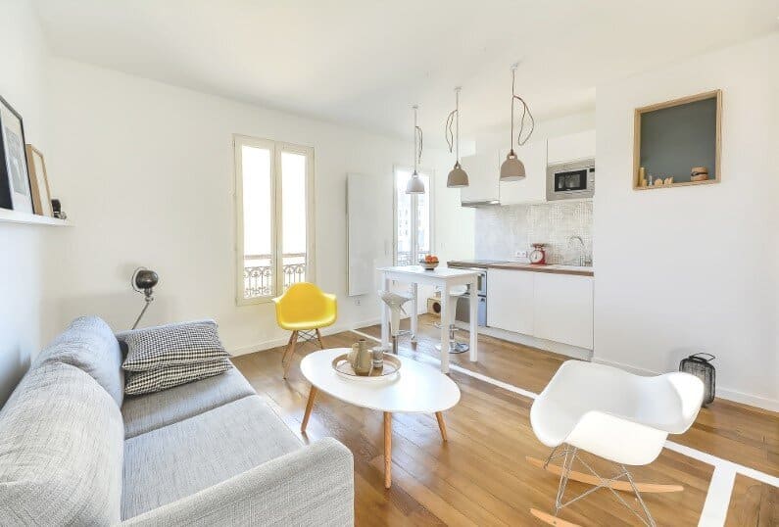Apartment in Hanoi with Minimalist Aesthetics by Le Studio
Project: Apartment in Hanoi Architect: Le Studio Architects Architect in charge: Hoang Le Design team: Hoang Le, Lien Pham, Cuong Nguyen Completion date: Dec 2014 Project area: 105 sqm Location: Starcity, Hanoi, Vietnam Photograph: Lien Pham The…

