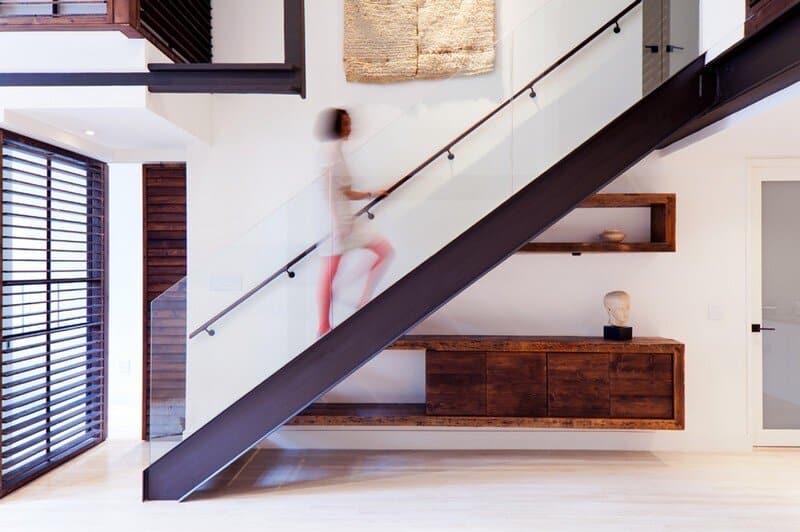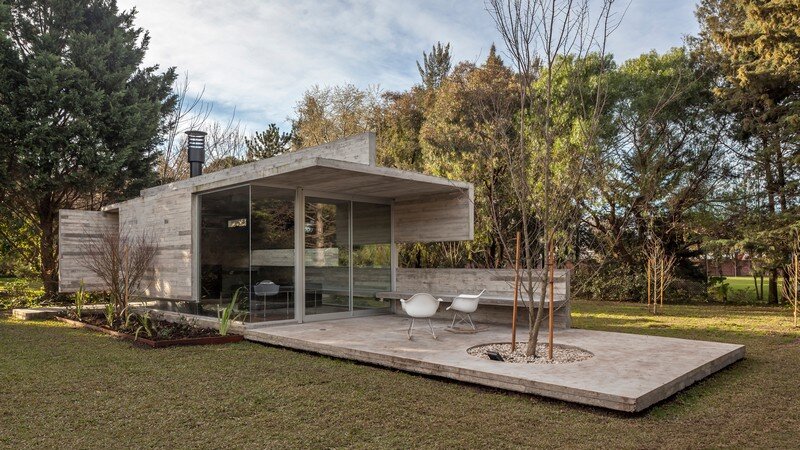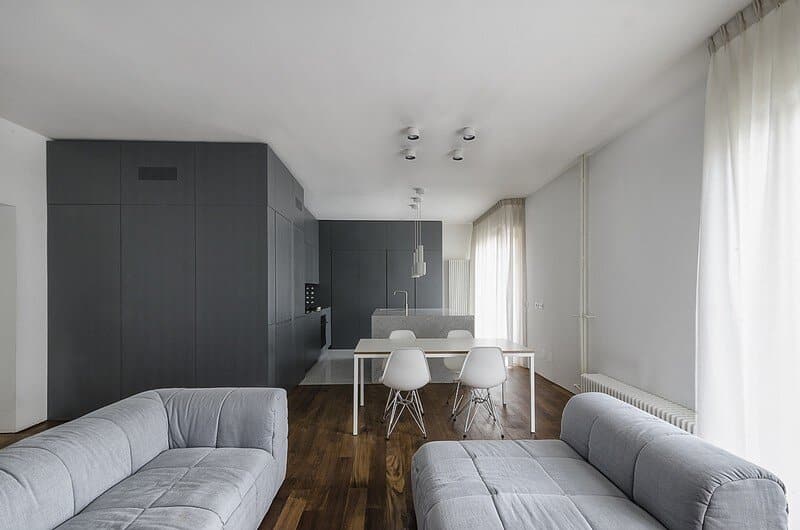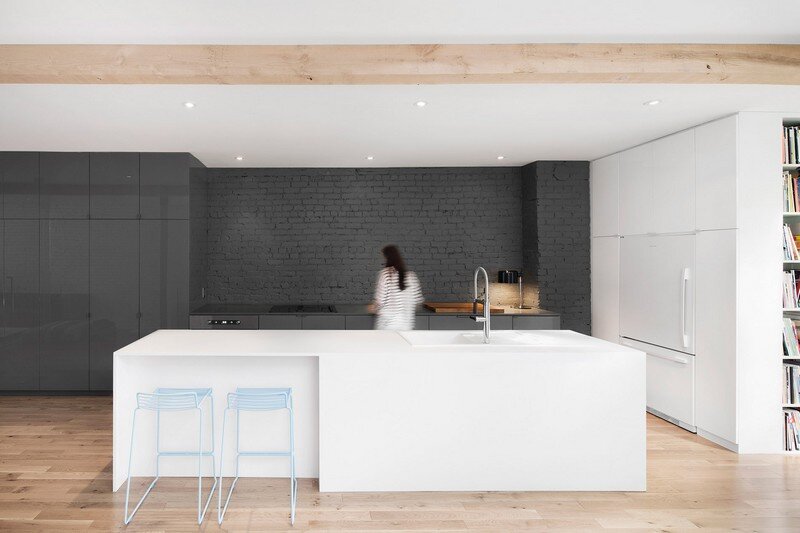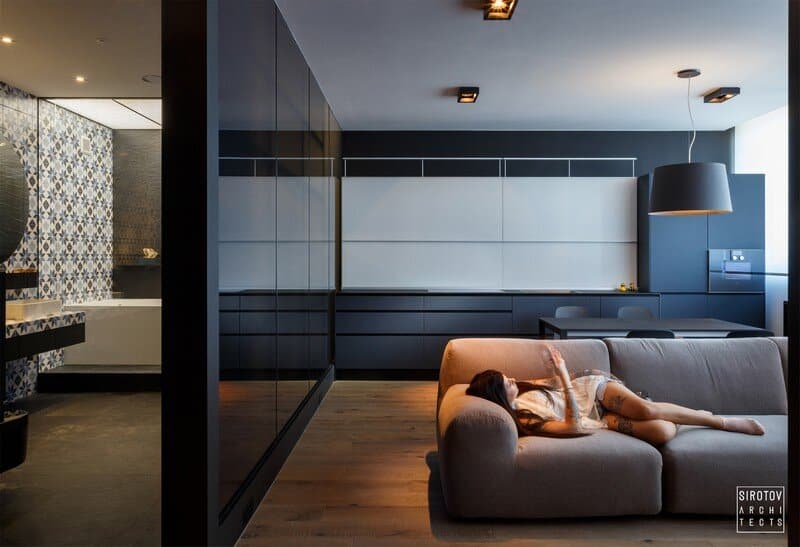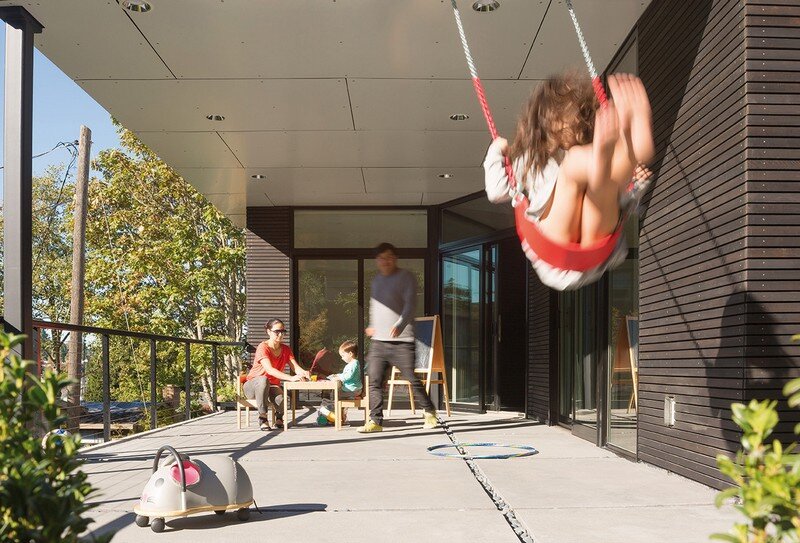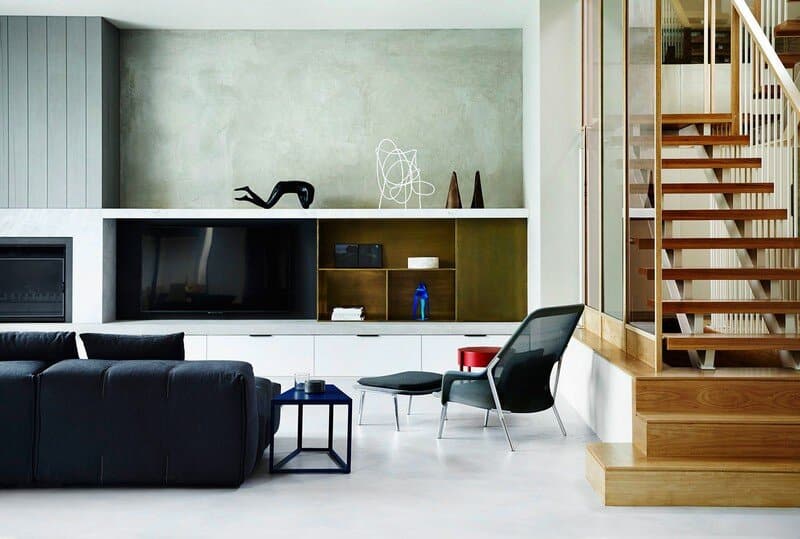Duplex Loft in the Zachary, East Village, New York City
This project for a model and single mother living between LA and NYC was completed by Reddymade Architecture and Design, and involved the renovation of a dramatic 1,400-square-foot duplex loft with a mezzanine and 18-foot-high ceiling in the living area with southern exposure in a historic building, near Union Square.

