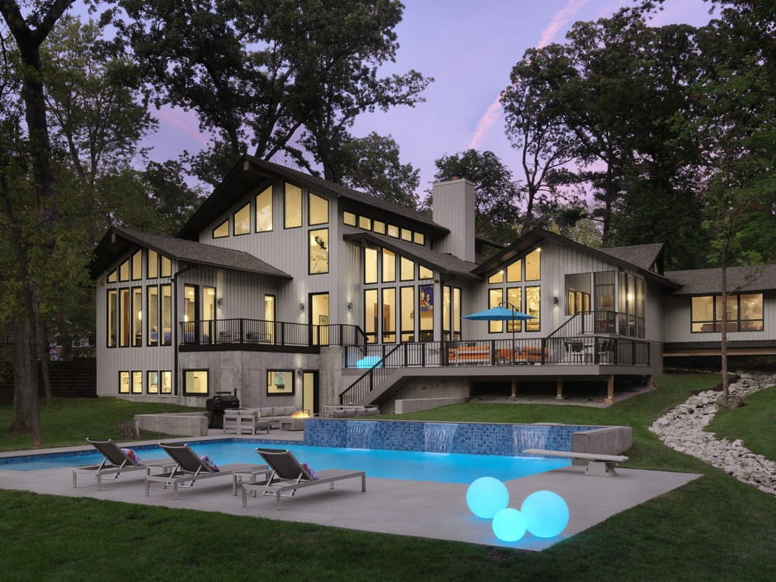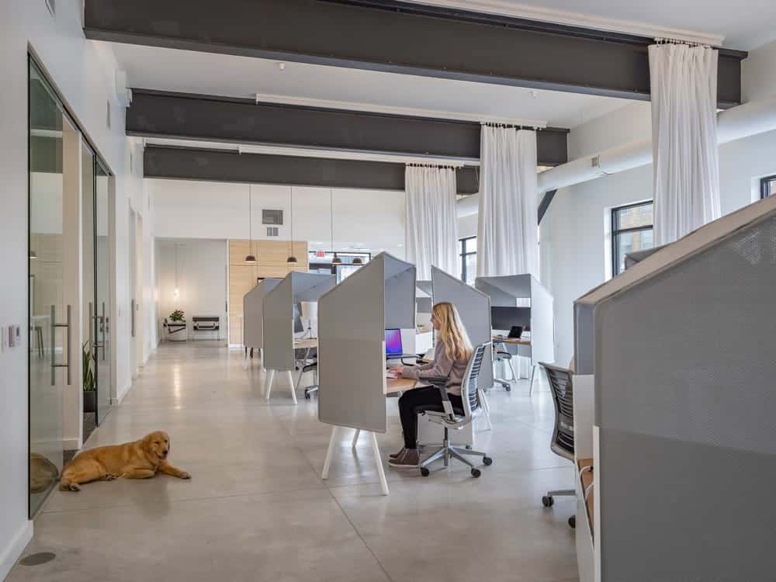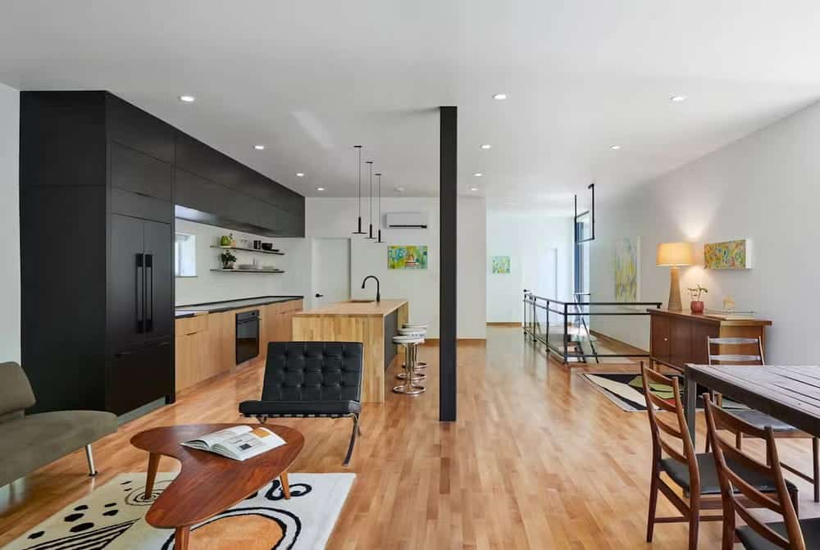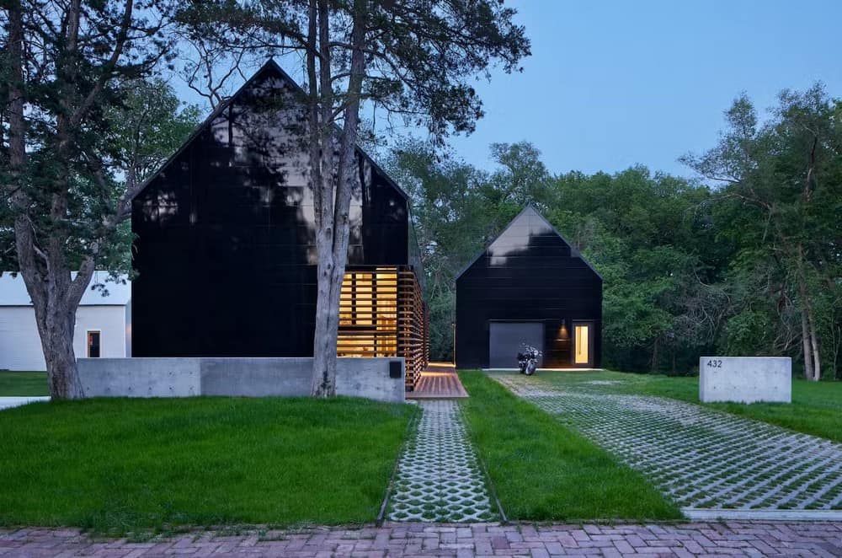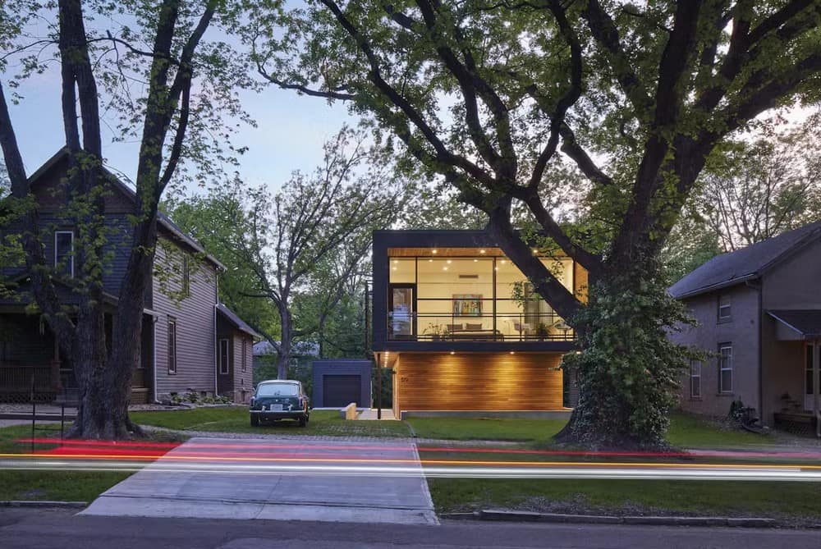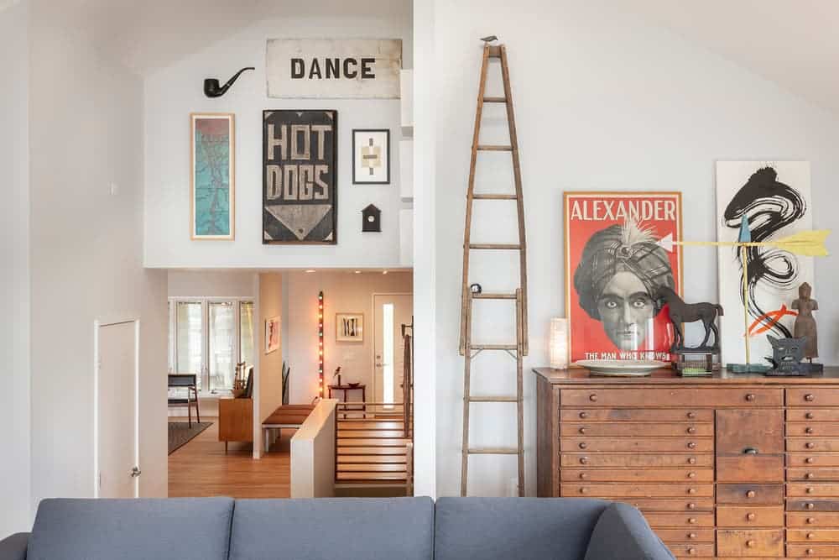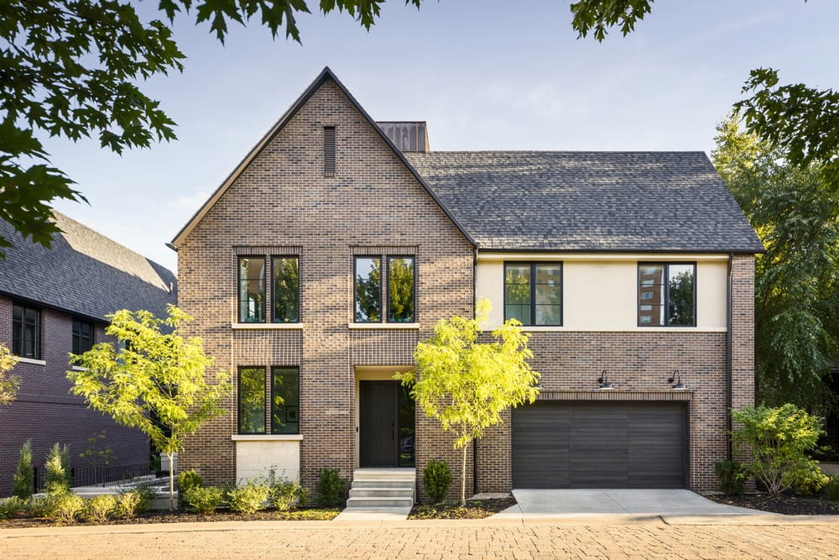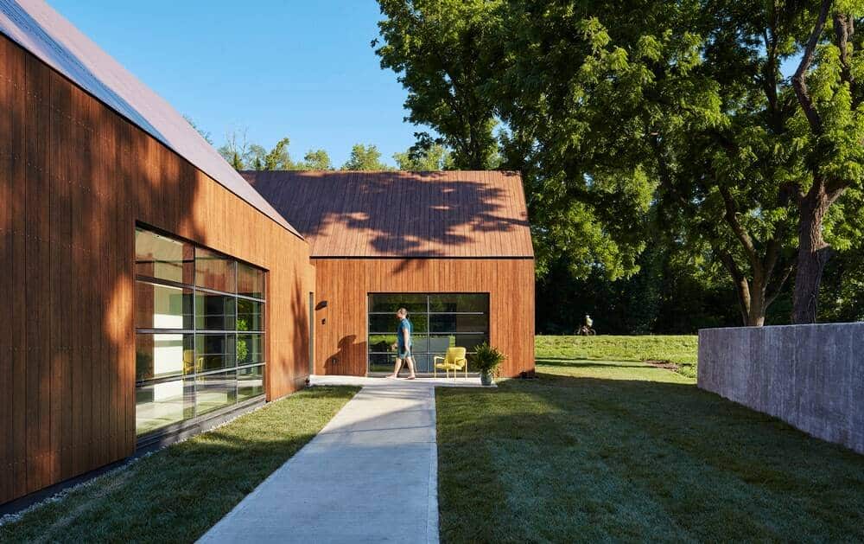Creve Coeur House Addition / Mitchell Wall Architecture & Design
Creve Coeur House Addition by Mitchell Wall Architecture & Design transformed a 2,700-square-foot residence into a spacious 5,900-square-foot home tailored to family life and entertaining. Designed for Tom and Megan Wall, the project preserves the character of…

