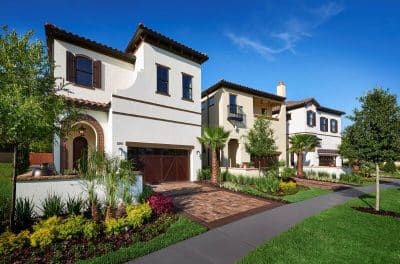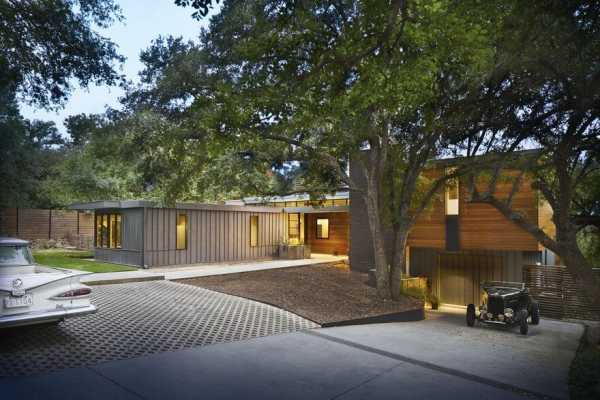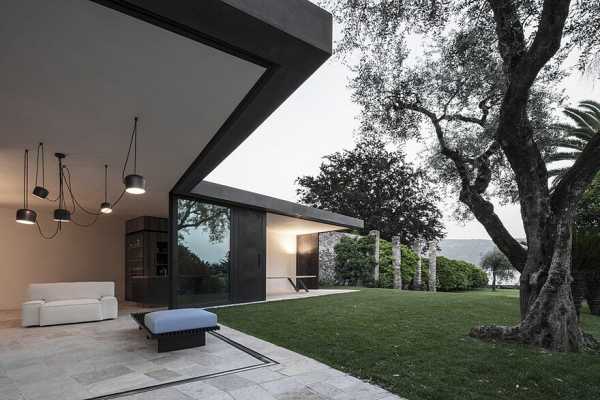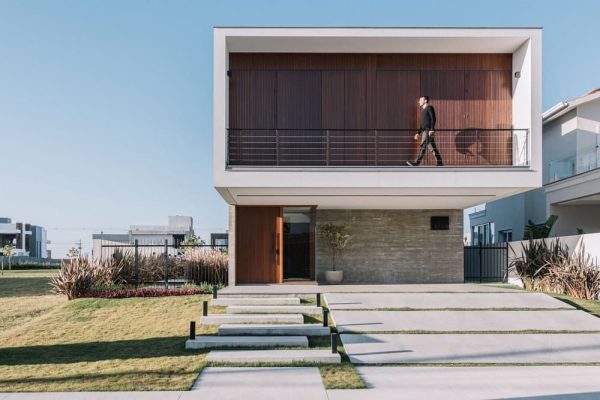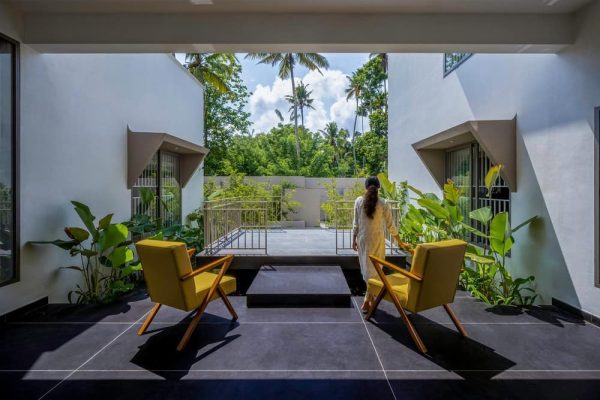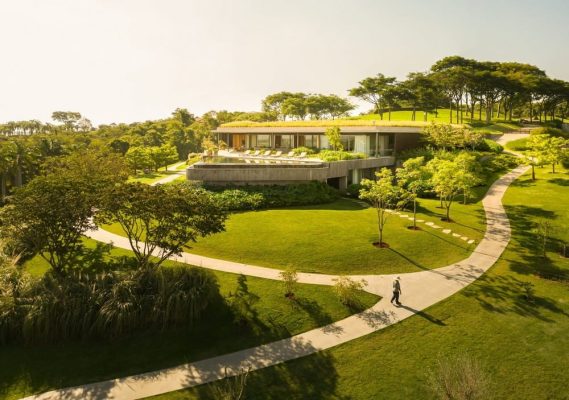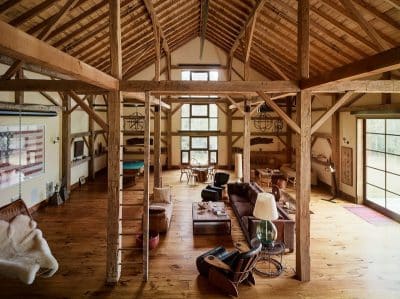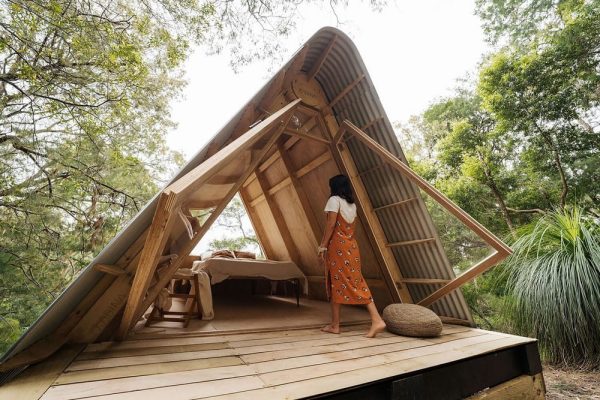Project: The Houses on Oak Hill Avenue
Architects: Studio 804
Distinguished Professor: Dan Rockhill
Students: Christina Base, Sam Bradley, Gen Daley, Alex Delekta, Blake Firkins, Jacob Hansen, Jared Heinzerling, Grace Kennedy, Joe Libeer, TJ Niemann, Alan Palerma, Emilie Printemps, Daniel Ritchie, Dana Ritter, Bianca Webb
Location: Lawrence, Kansas, USA
Area: 1503 ft2
Year: 2019
Photographs: Corey Gaffer
Successful sustainable design requires analyzing and planning for local economic and demographic trends. In recent years, both Lawrence, Kansas and Studio 804 have recognized that while the county’s population is growing at a high rate the average household size is dwindling. Comprehensive Lawrence planning documents have anticipated these problems by projecting population growth. According to the city, we have seen medium to high population growth rates over the last two decades, and if this trend continues, we will need housing to accommodate a projected 30 to 60 thousand additional residents by the year 2040. These large population increases become even more significant when you factor in the average household size. As Lawrence wants to avoid outward sprawl, groups such as the nonprofit Community Housing Trust have put forward creative solutions for this county-wide issue. They suggest creating “affordable housing by dividing lots in existing neighborhoods to accommodate two smaller homes.” Increasing urban density in established neighborhoods provides a sustainable way to accommodate a growing population by utilizing existing resources and infrastructure. We have taken the lead in this effort by purchasing one lot and creating a subdivision for the two sustainable houses.
This house like every Studio 804 project since 2008 is LEED Platinum certified. The Houses on Oak Hill Avenue are exceptionally airtight, highly insulated and use a highly efficient mechanical system to assure a healthy and comfortable interior environment. The materials are all chosen to avoid the unnecessary use of resources and do not emit toxins by off gassing. All the appliances and fixtures are Energy Star rated. The windows and doors are high performance.

Studio 804 are leaders in sustainable design and has competed 13 LEED Platinum Certified buildings and 3 Passive House Institute US certified buildings. All designed and built by students.









