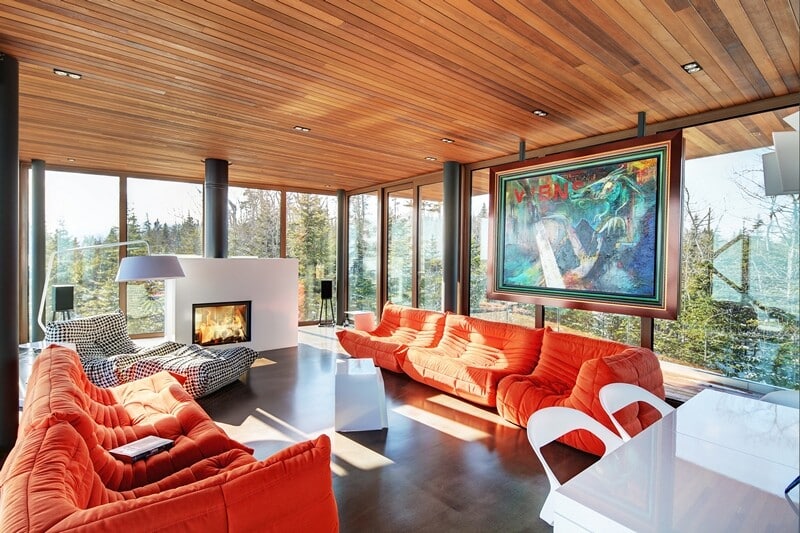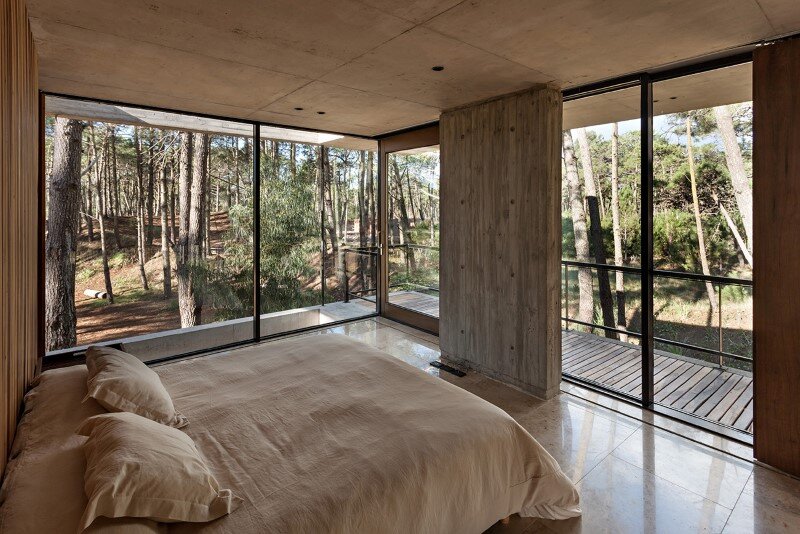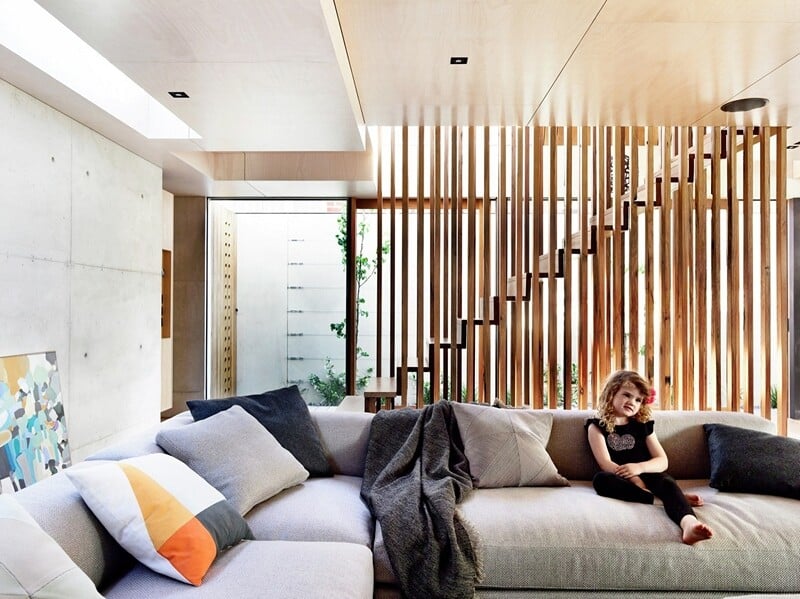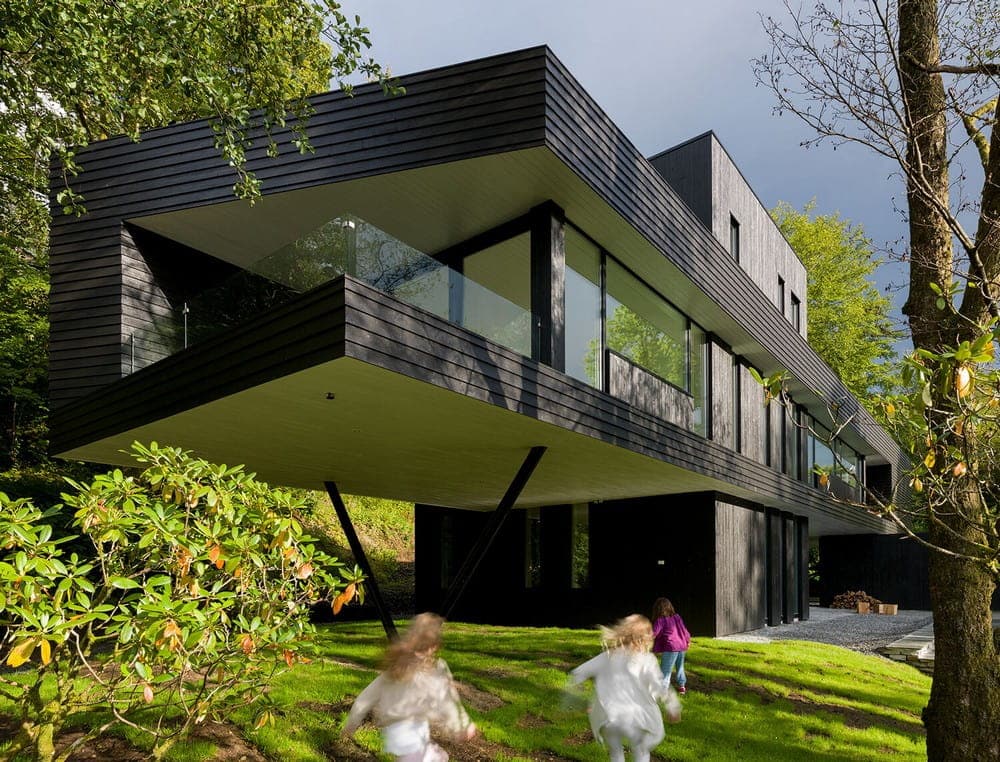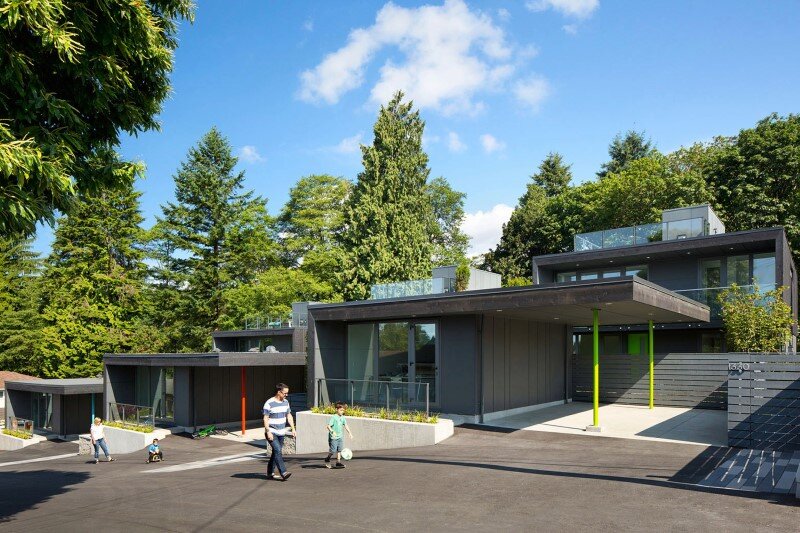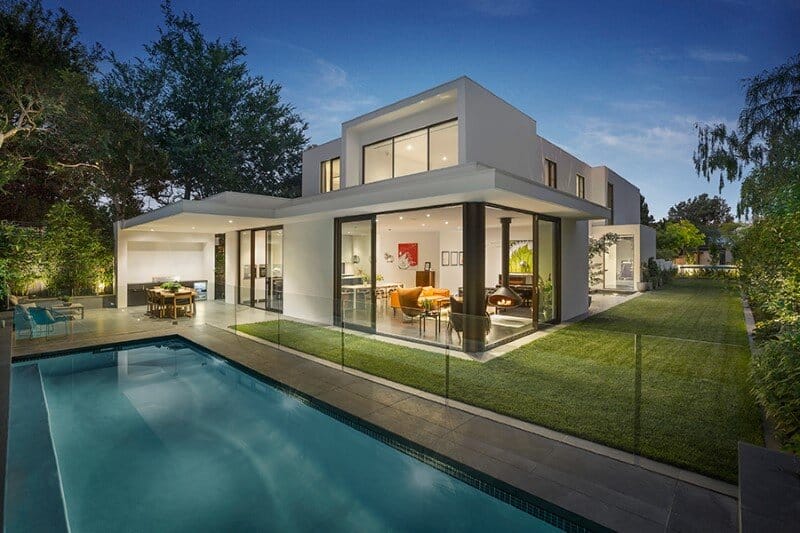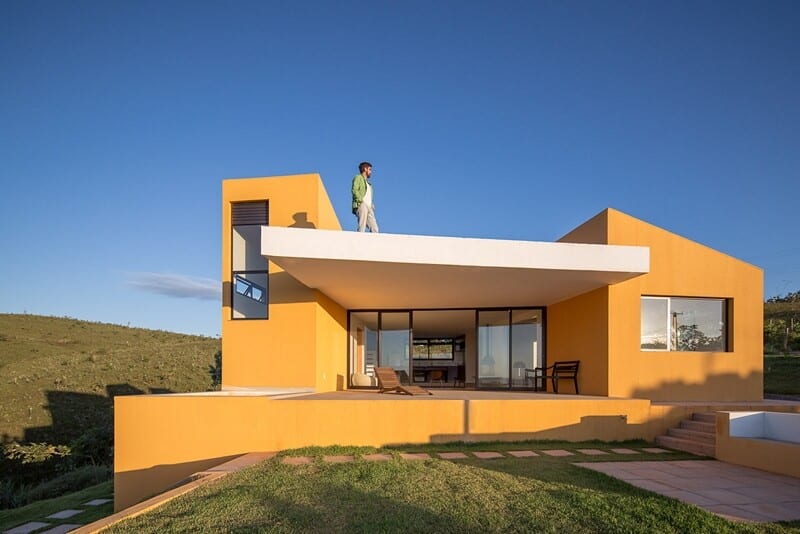Architectural Forms That Make a Proud Statement in the Quebec Landscape
Designed by Bourgeois Lechasseur Architects, the Grands-Jardins house is located in Petite-Rivière-St- François, Canada. These architectural forms are inspired by Scandinavian contemporary villas.

